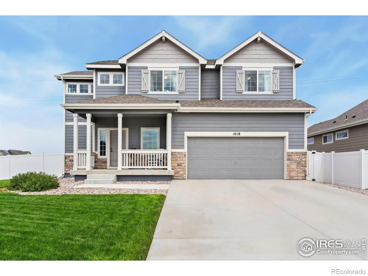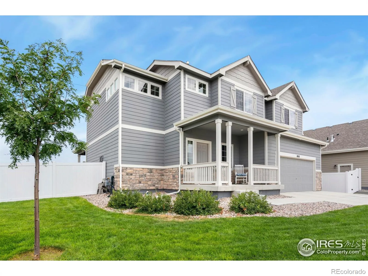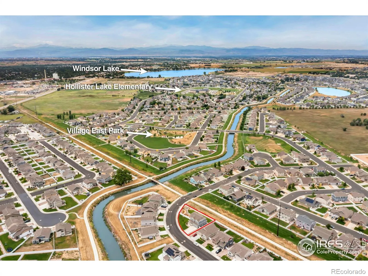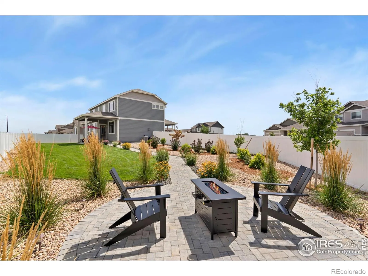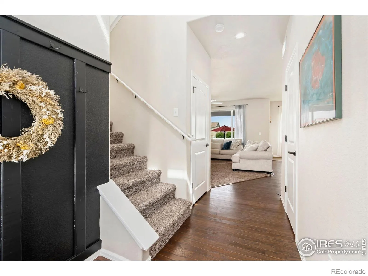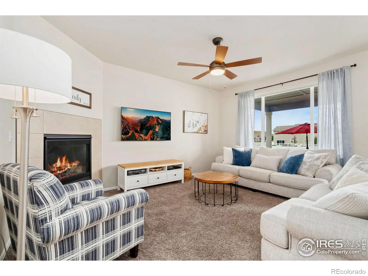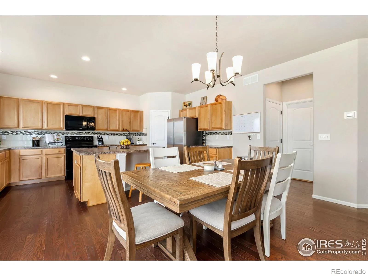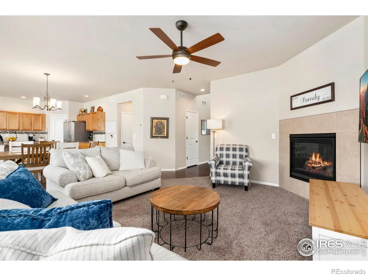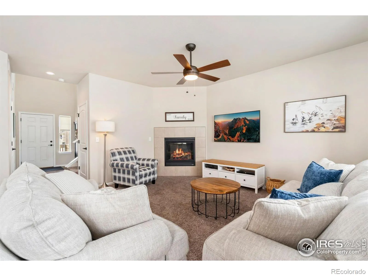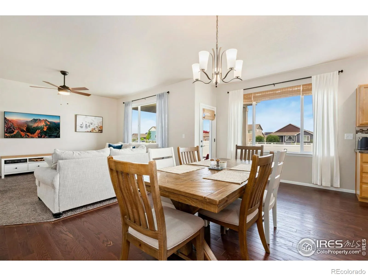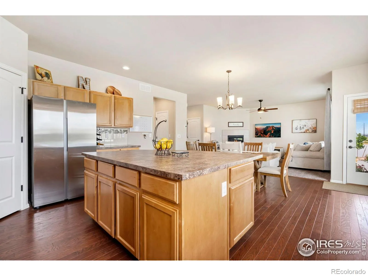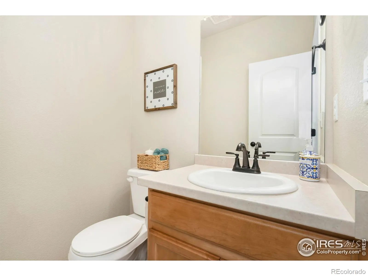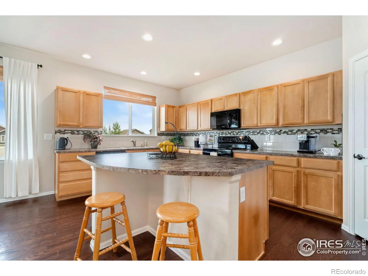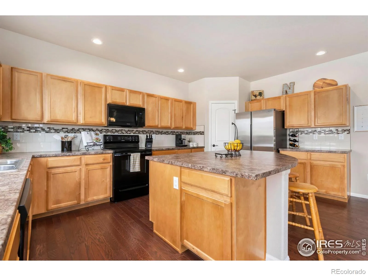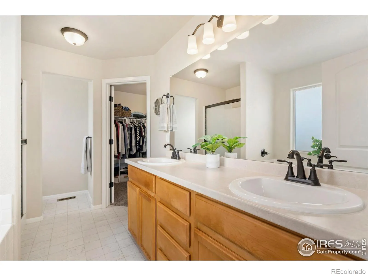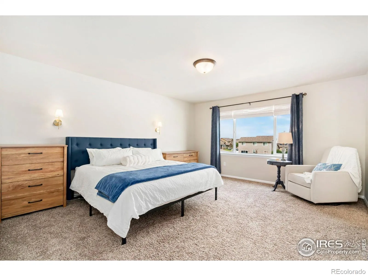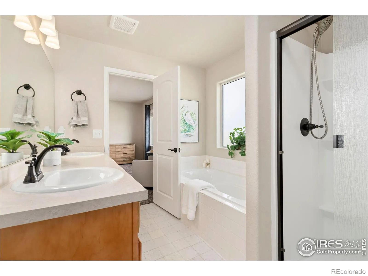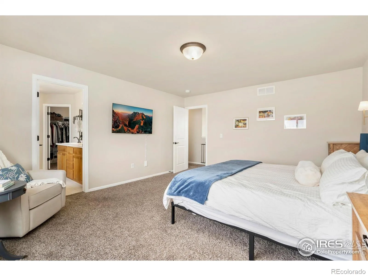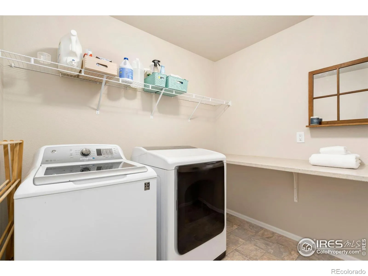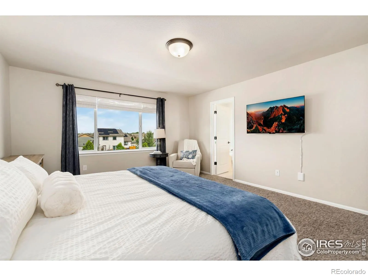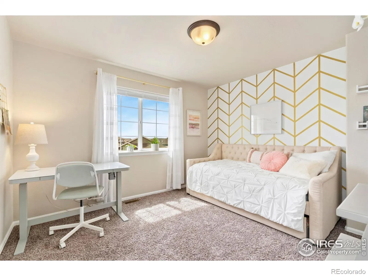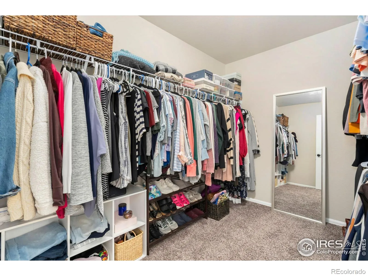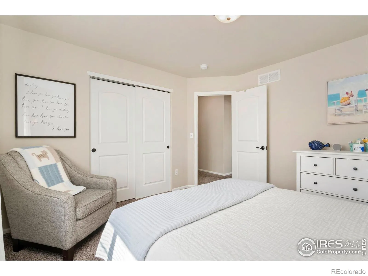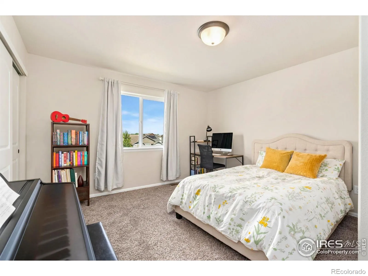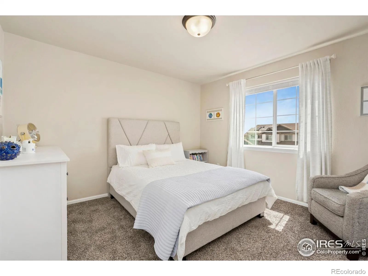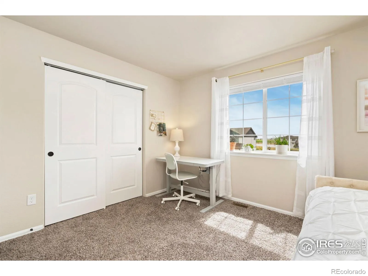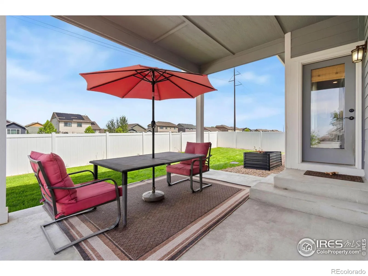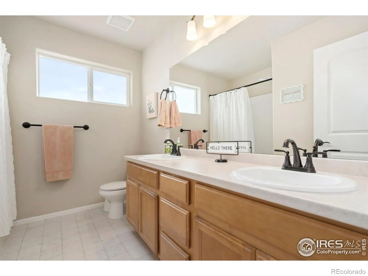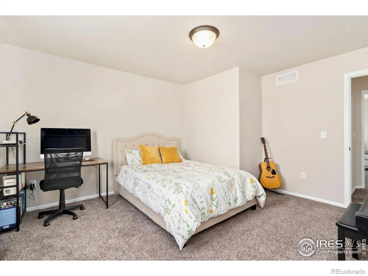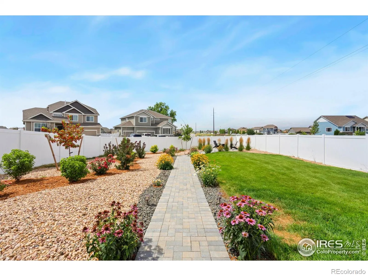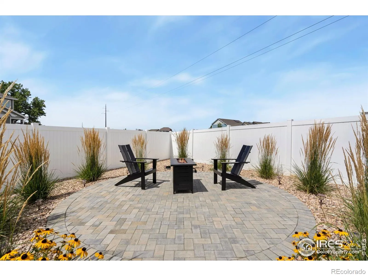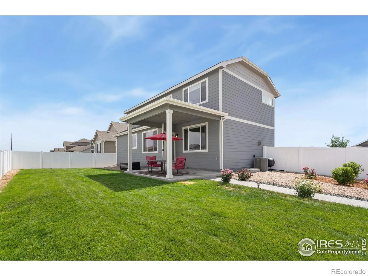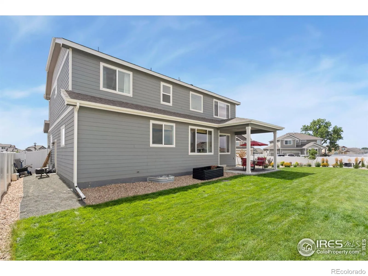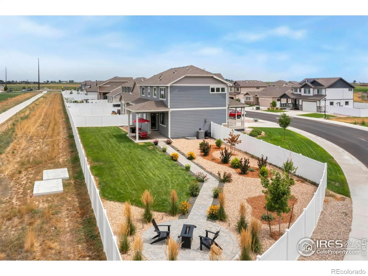Metro Denver Luxury Homes For Sale
Open House Sat & Sun 10 AM – 12 PM. Location, Location, Location! Don’t miss this incredible opportunity to own a spacious 4-bedroom, 3-bath home on a large 10,756 sq ft corner lot with stunning mountain views. Better than NEW!! Built in 2022, this move-in-ready home offers a modern and functional design with quality finishes throughout. Backyard fence, landscaping & sprinkler system already installed, $25,000+ value! This home qualifies for special low rates. Receive bonus 1% credit towards closing costs from preferred lender. Located just minutes from all the amenities of downtown Windsor, this home offers both convenience and comfort. Inside, you’ll find a thoughtfully designed floor plan filled with ample natural light. The living room features a cozy gas fireplace, while the expansive kitchen and dining area are perfect for entertaining. The kitchen includes a huge island with seating, ample storage, full pantry, coffee bar, custom tile backsplash, and beautiful hardwood flooring. Hardwood floors continue through the kitchen, dining area, and entryway. The oversized primary suite provides a luxurious retreat with a 5-piece en-suite bath, double sinks, and a large walk-in closet. The full, unfinished basement offers plenty of room for future expansion and is ready for your personal touch. Step outside to enjoy a fully irrigated, professionally landscaped backyard perfect for enjoying summer evenings around the fire pit or relaxing under the covered patio. The home also includes a spacious 3-car garage and backs to open space with direct access to a trail system. This home offers incredible value in a prime location. Schedule your showing today!

