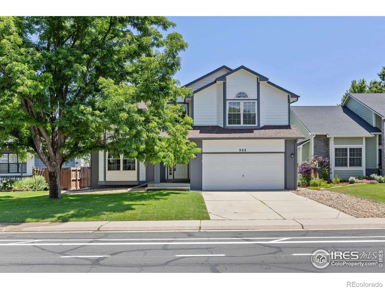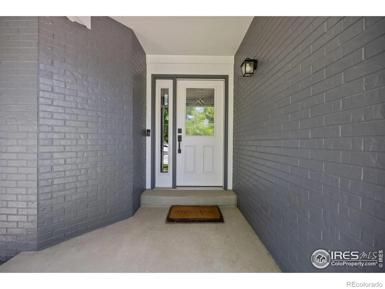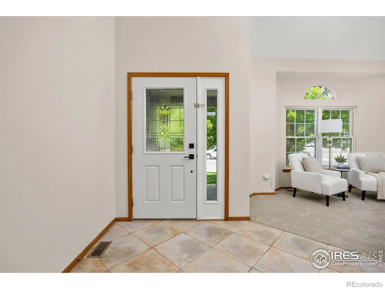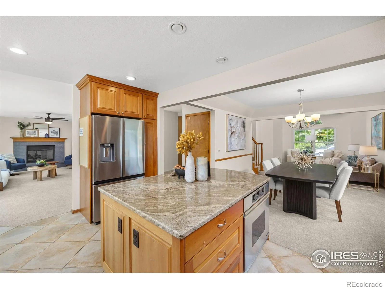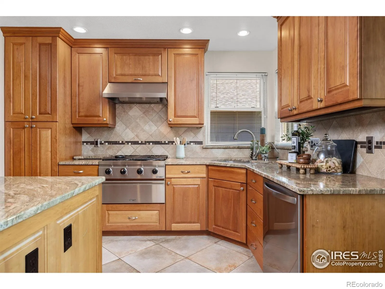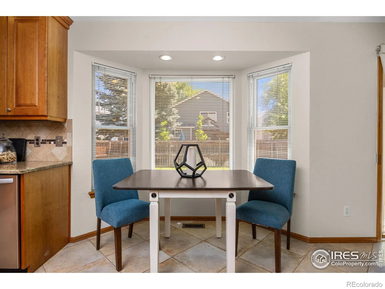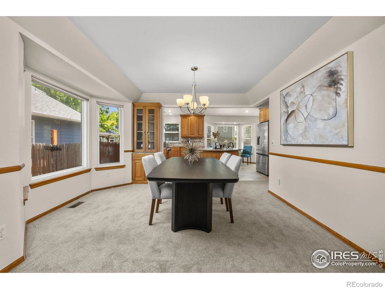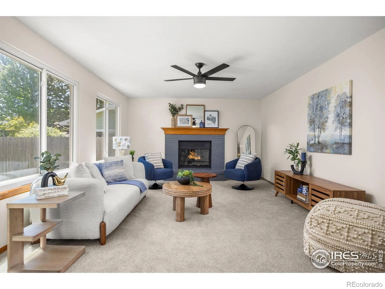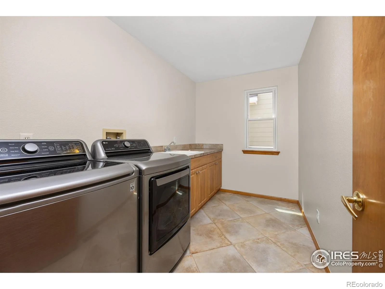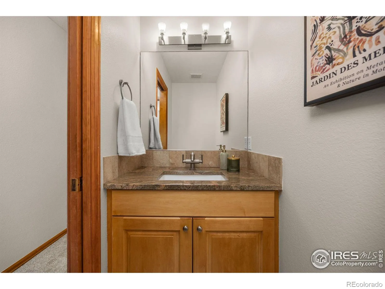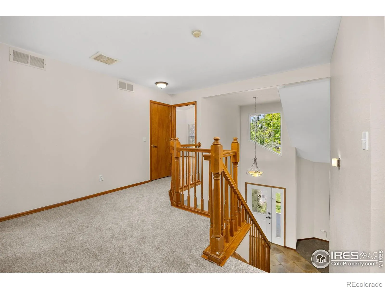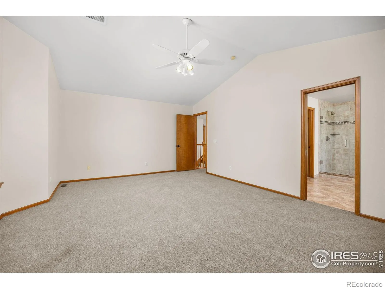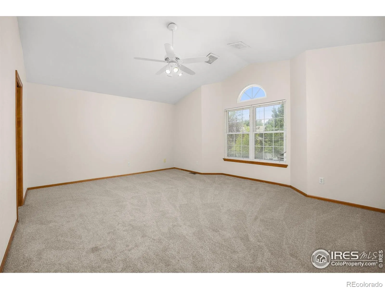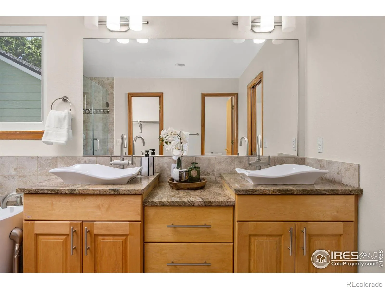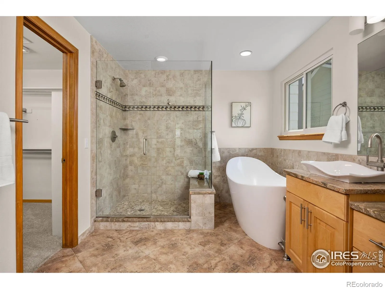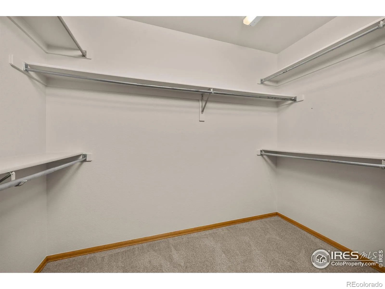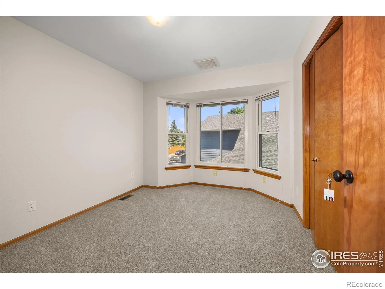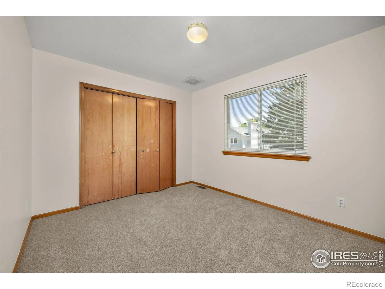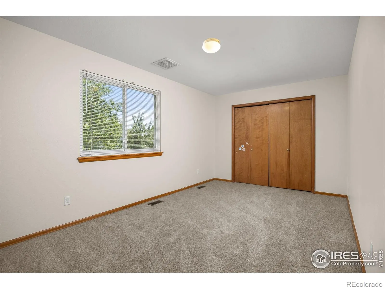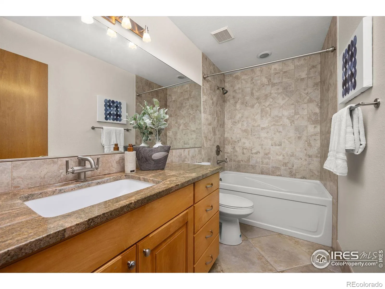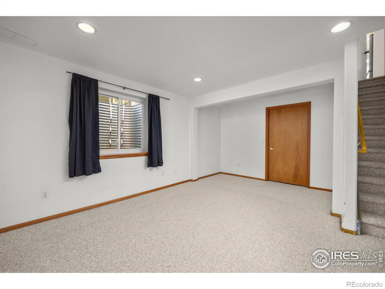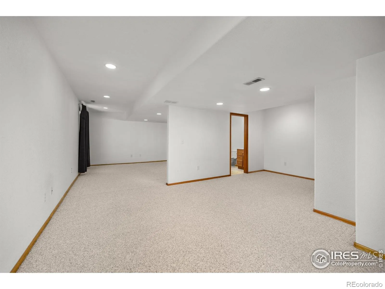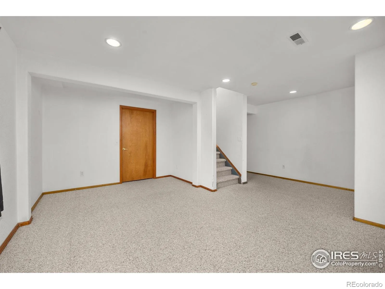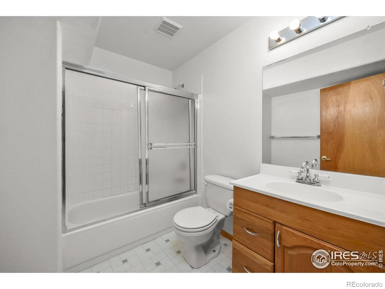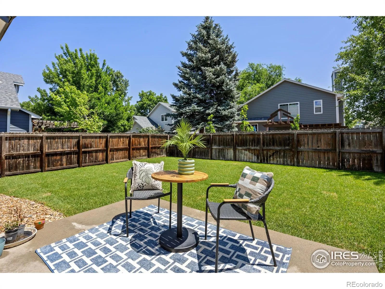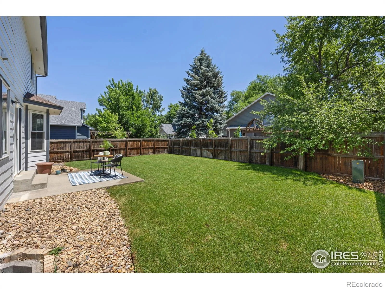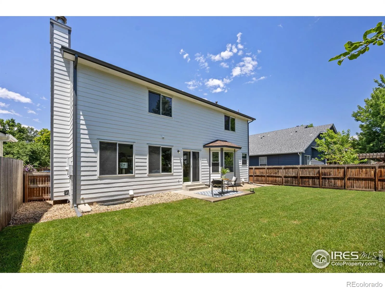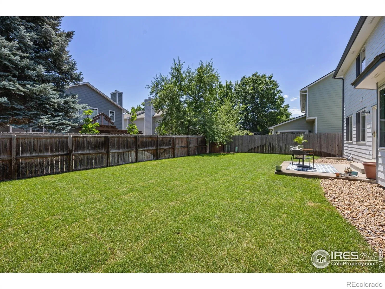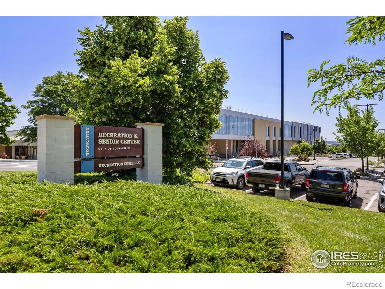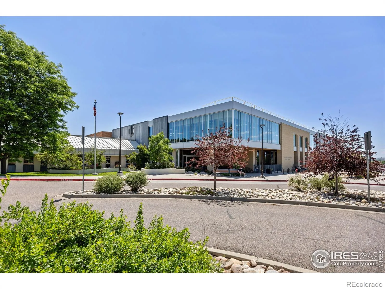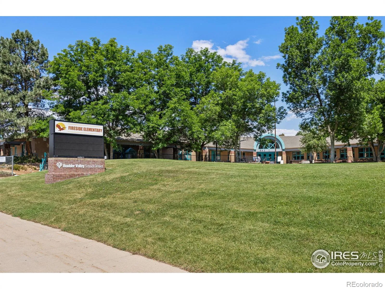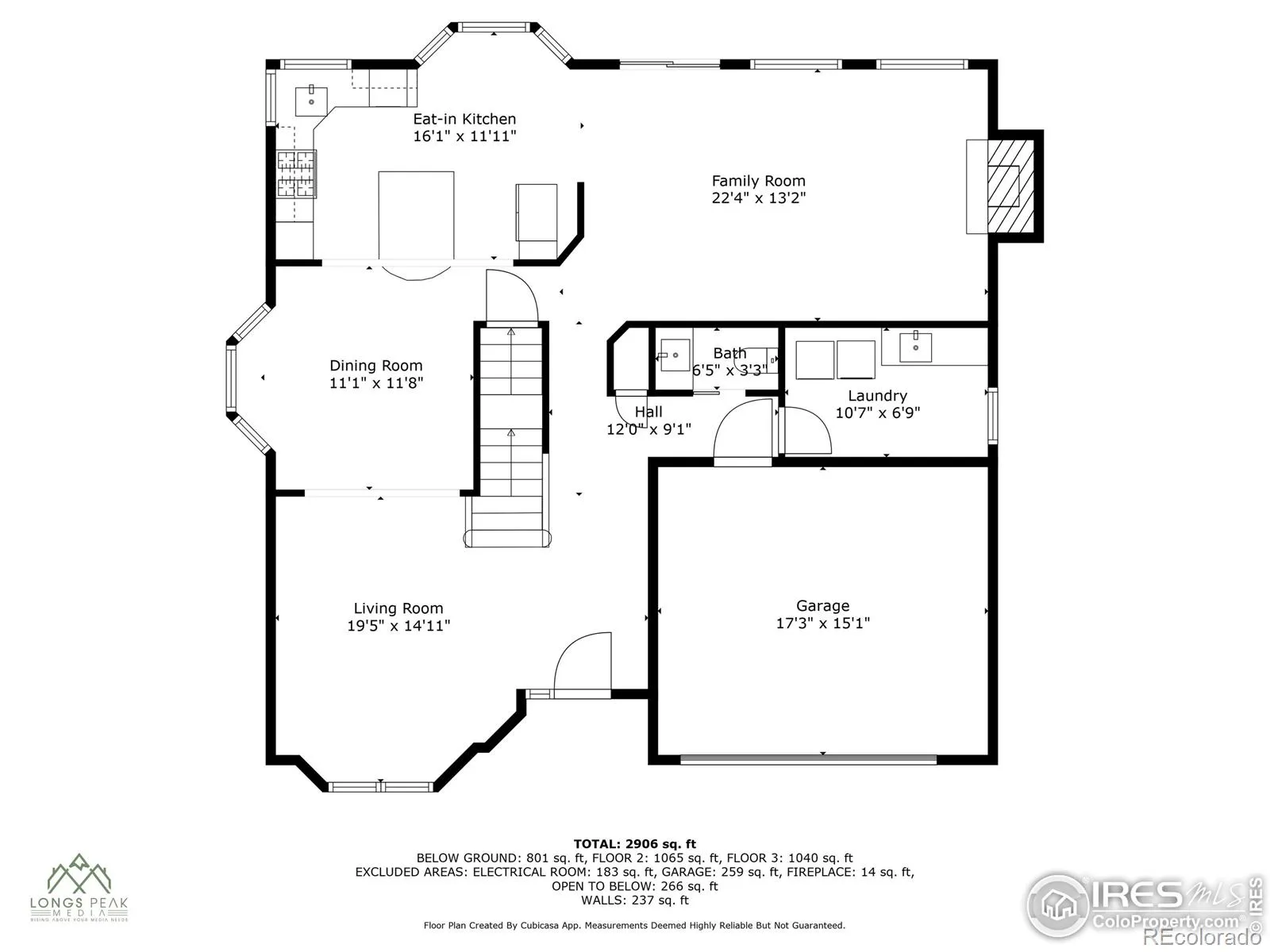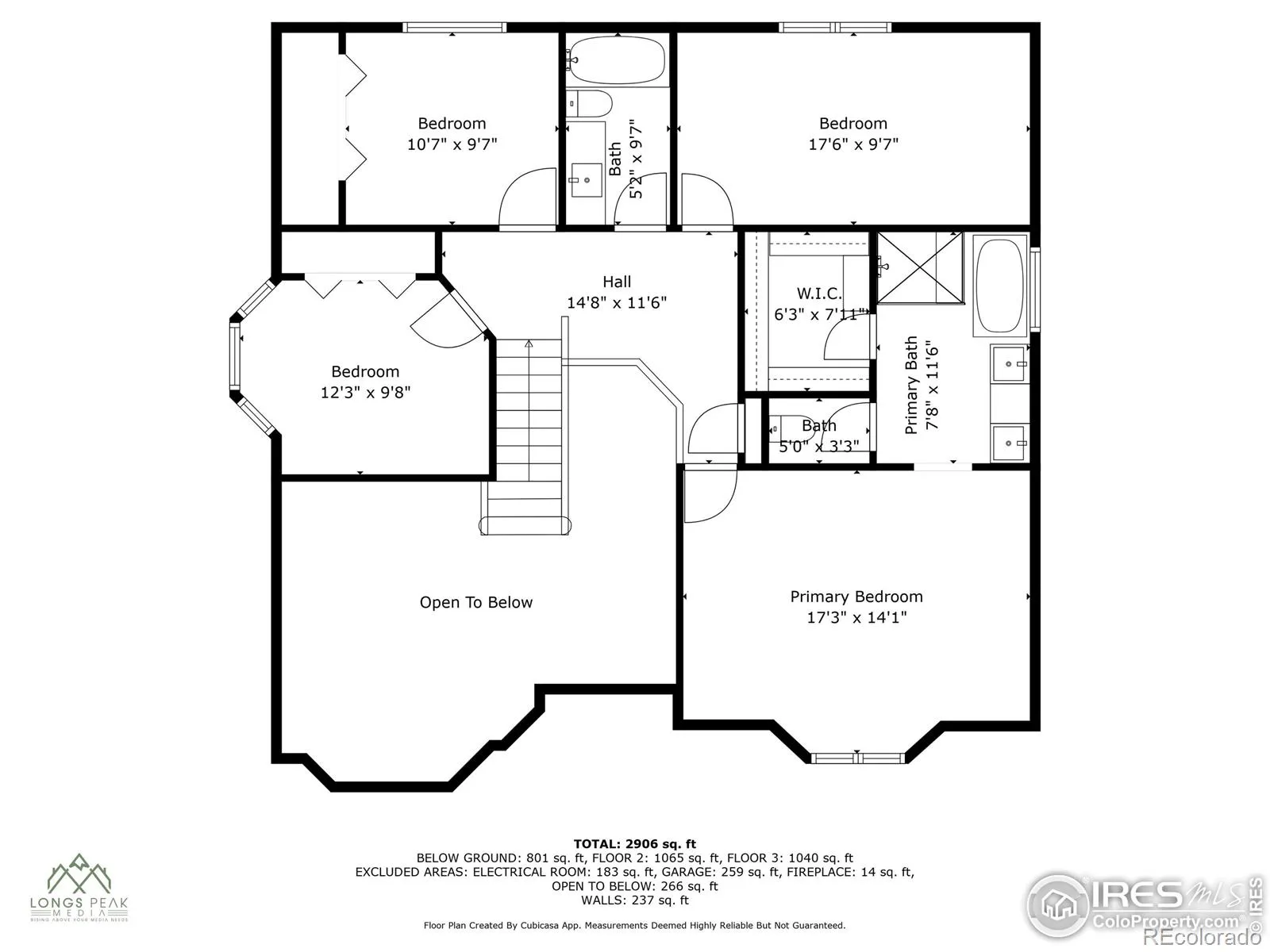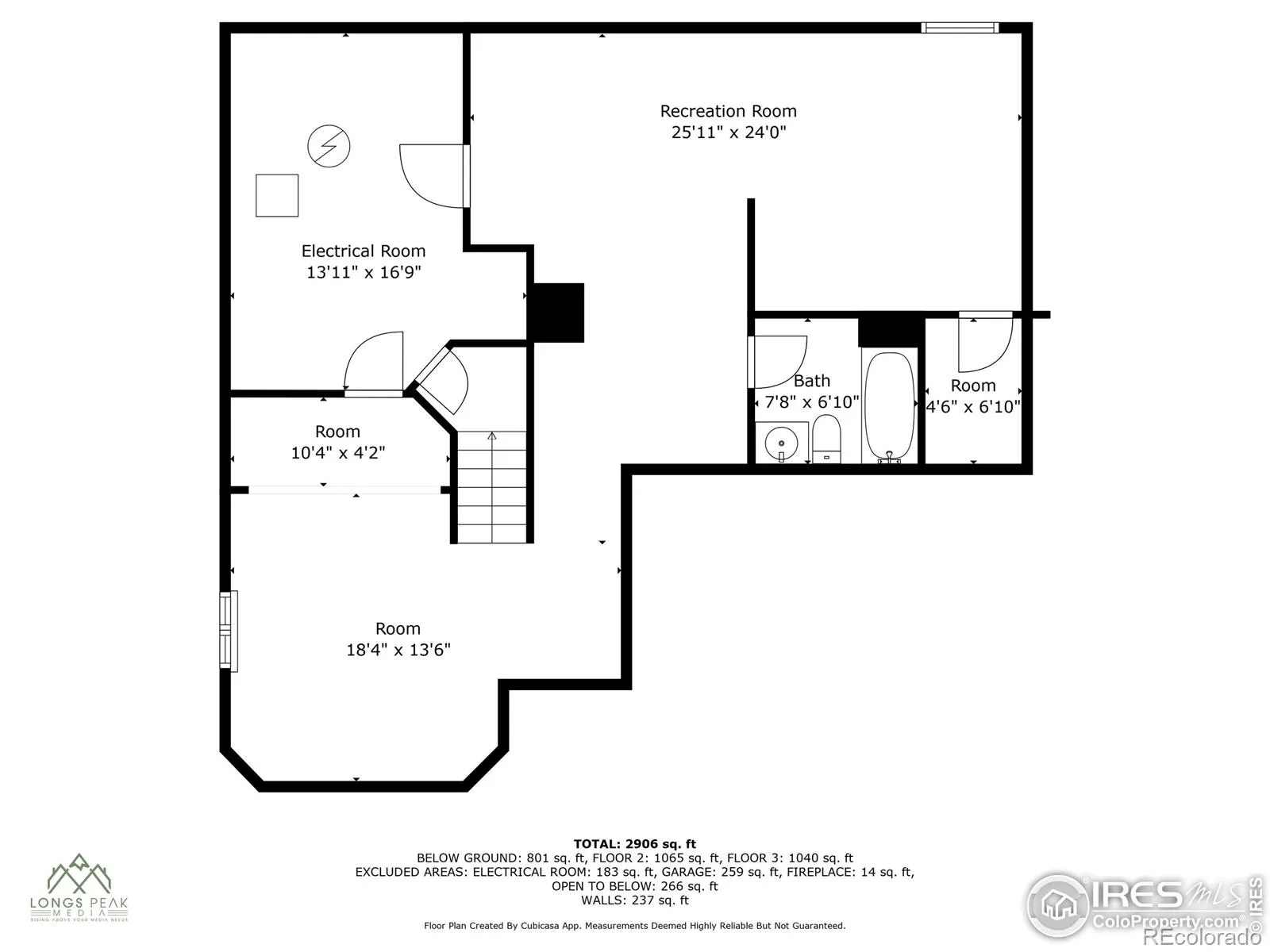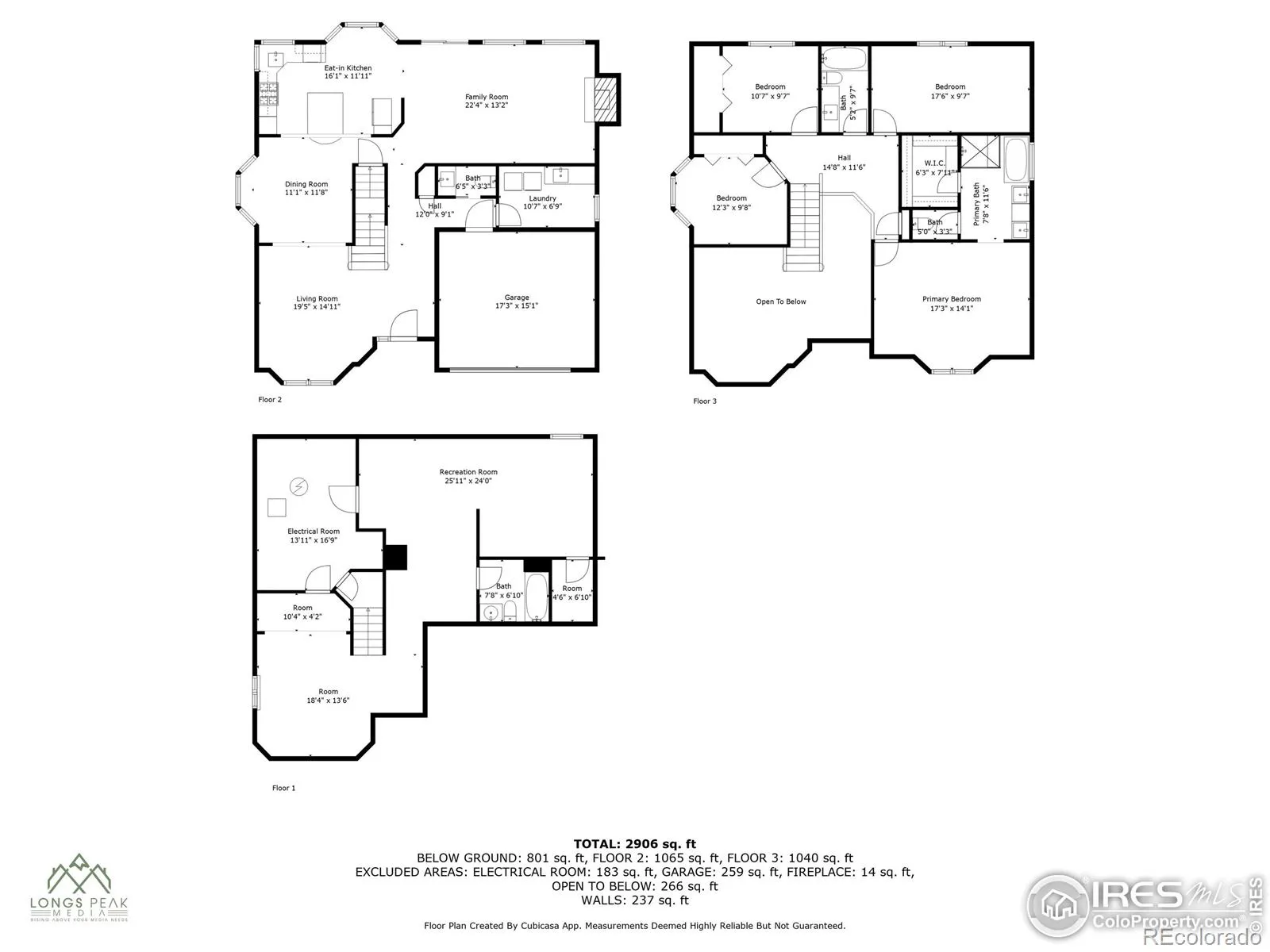Metro Denver Luxury Homes For Sale
Located in one of Louisville’s most desirable neighborhoods, just a short walk to Fireside Elementary, this 3,476 sq. ft. home offers four bedrooms, all on the upper level, and four bathrooms. Recent improvements include fresh interior and exterior paint, new carpet, a brand-new stainless steel refrigerator and dishwasher, a Tesla EV charger, NEST thermostat, RING doorbell, a high-efficiency furnace installed in December 2020, and new sod in the front and back yards, A bright two-story entry welcomes you into the home, flowing into the formal living and dining rooms. The remodeled kitchen is a chef’s dream, featuring abundant storage, a Dacor gas stove with warming drawer, touch faucet, an island with a second oven, and new stainless steel appliances. The adjoining eat-in area opens to the east-facing deck, a perfect spot for enjoying your morning coffee, dining al fresco, or hosting a summer barbecue. Just off the kitchen, the inviting family room centers around a gas fireplace, creating a warm and relaxed atmosphere. Upstairs, the expansive primary suite offers seasonal mountain views, a walk-in closet, and a luxurious ensuite with a double vanity, deep soaking tub, and glass-enclosed shower. Three additional bedrooms share a full bathroom on the same level, providing comfort and convenience for family or guests. The finished basement expands the living space with a generous recreation room and a full bathroom. Additional upgrades include new attic insulation and a roof replacement in 2018. With easy access to Highway 36 for quick commutes to Denver or Boulder, the home is ideally situated near the Louisville Recreation Center, scenic trails, open spaces, childcare, grocery shopping, and charming Old Town. This property offers the perfect blend of modern updates, comfortable living, and an unbeatable location. Make this home your own and enjoy all that Louisville has to offer!

