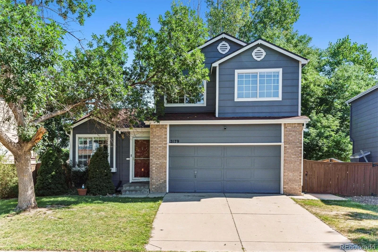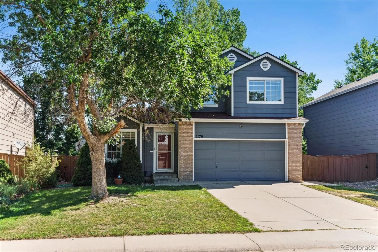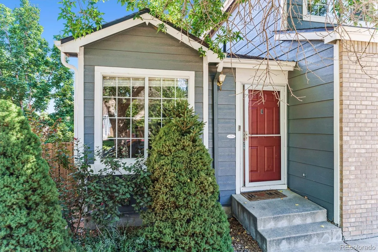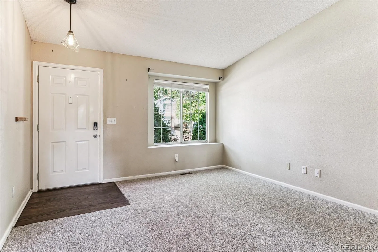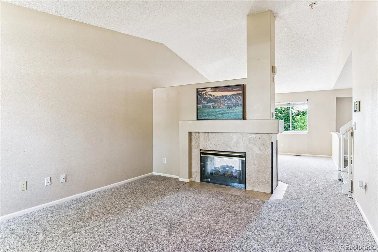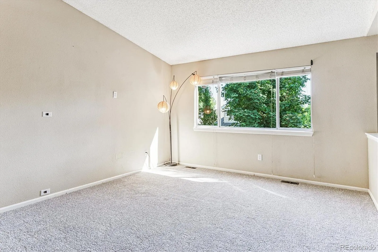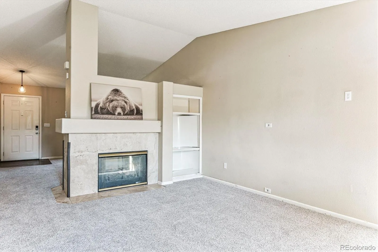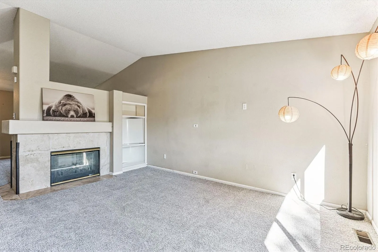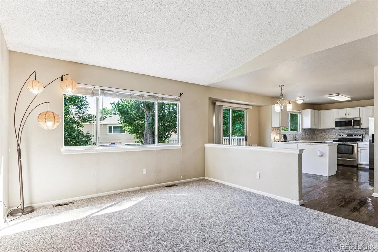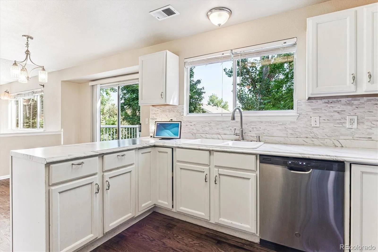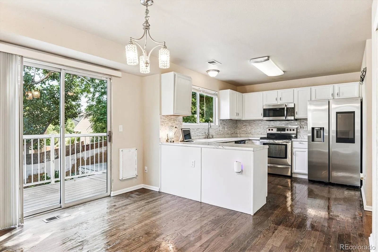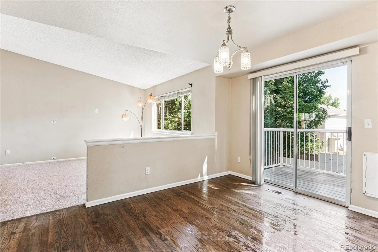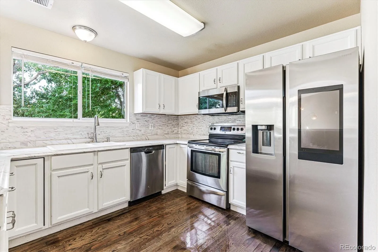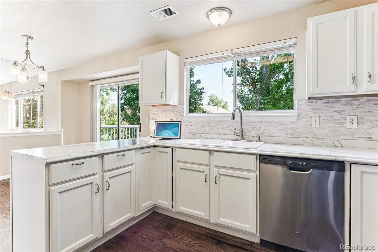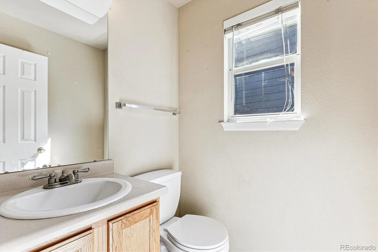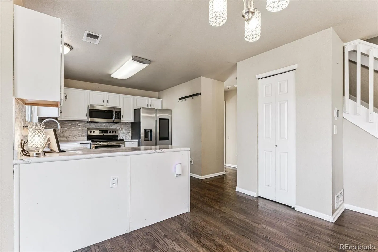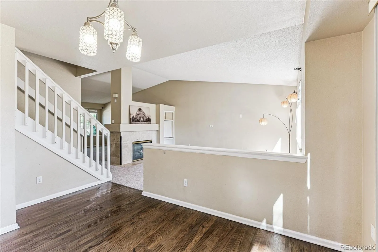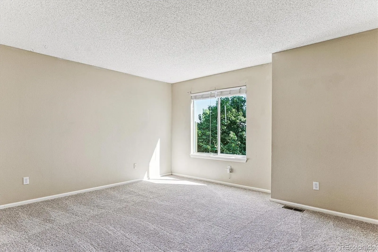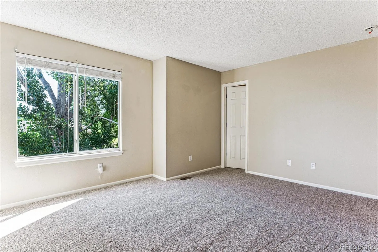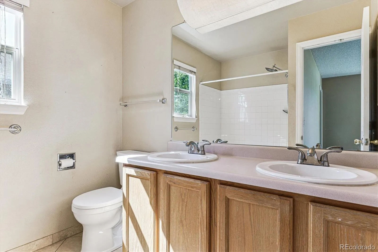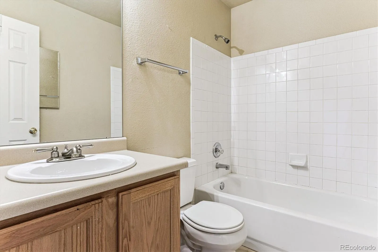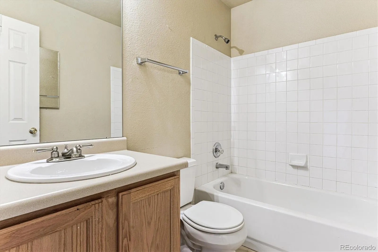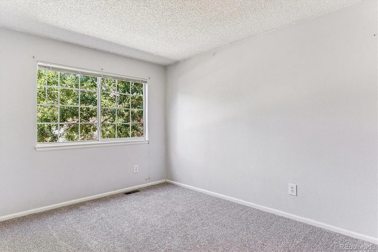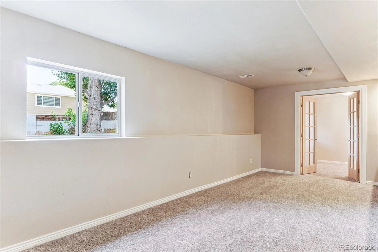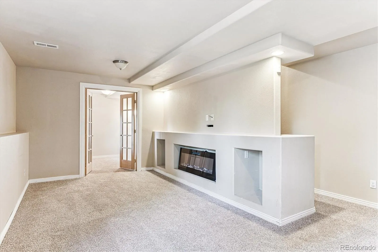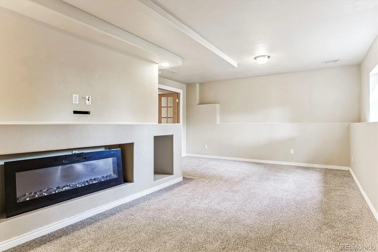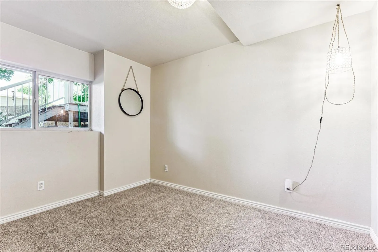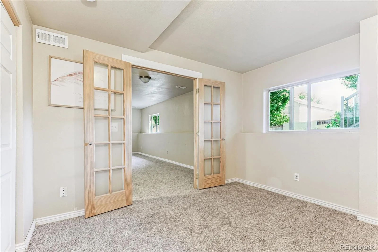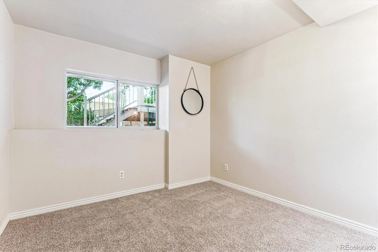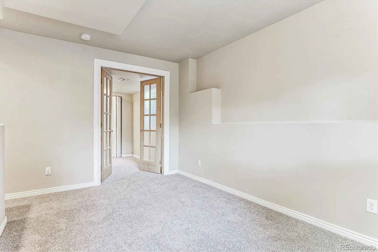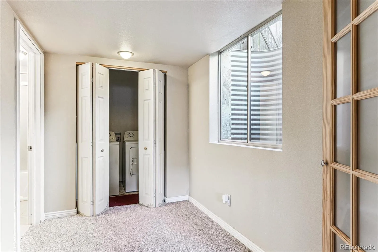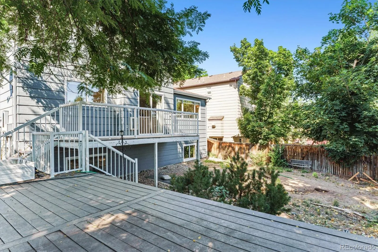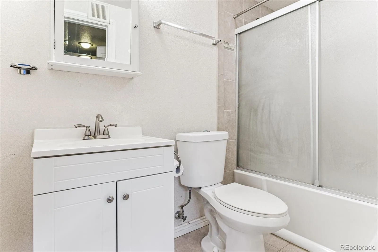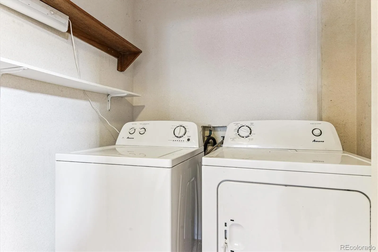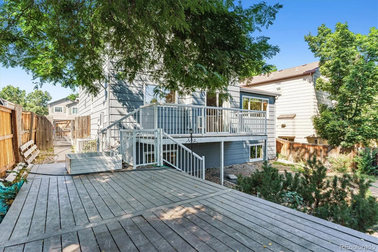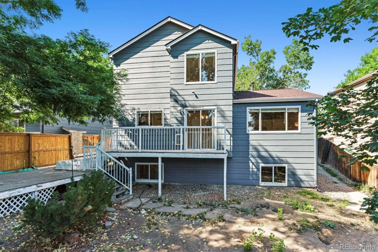Metro Denver Luxury Homes For Sale
Welcome to perfect starter home in the heart of the highly desirable Westridge neighborhood!Step inside to a light-filled vaulted entryway that immediately feels open and inviting. Just off the entry is a versatile flex room that can adapt to your needs—whether you envision it as a formal dining area, a quiet home office, or a cozy living space. This room shares a double-sided fireplace with the adjoining family room, creating warmth and ambiance that flows throughout the main level. The family room offers the perfect gathering space, with an open view into the large, well-appointed kitchen. Here, you’ll find top-of-the-line stainless steel appliances, an eat-in dining area, abundant cabinet storage and counter space! Upstairs, the bedroom corridor leads to the private primary retreat, complete with a spacious walk-in closet and a full en suite bathroom. Two additional bedrooms and another full bathroom offer plenty of room for family members, guests, or hobbies. The finished basement adds tremendous versatility to the home, featuring an additional bedroom, a bathroom, and a dedicated media room—ideal for movie nights, gaming, or a home gym. Enjoy brand new carpet throughout, newer roof, newer HVAC and water heater, smart thermostat, smart stainless steel refrigerator, UV air filtration system, EV charger in the garage, Vivant security system with HUB fire alarm and CO2 detector, fiber internet for lightening fast connectivity and a dog door! Outside, enjoy a neighborhood known for its active, welcoming atmosphere. You’re just minutes from the popular Westridge Rec Center, top-rated neighborhood schools, scenic walking paths, and nature trails. Everyday conveniences like grocery stores, restaurants, coffee shops, and retail are all within easy reach. With its prime location, thoughtful updates, and spacious floor plan, this Westridge gem offers the perfect combination of modern living and community charm—and it’s priced to sell!

