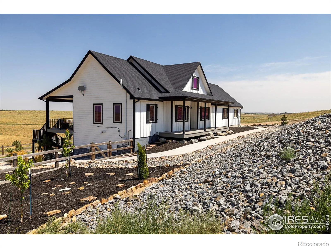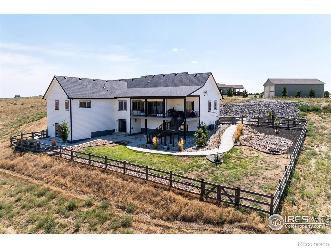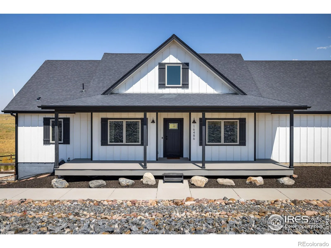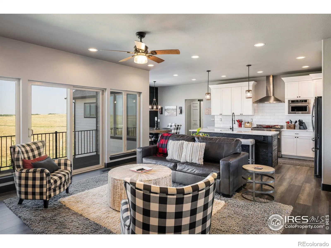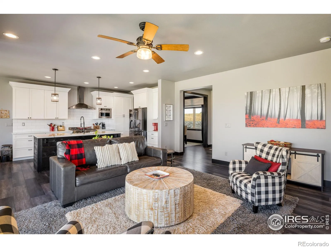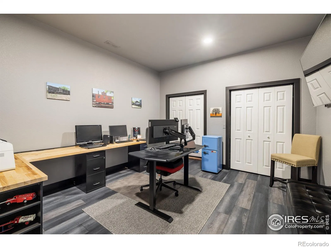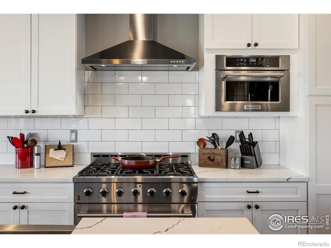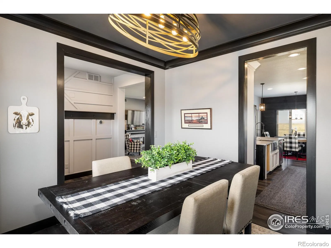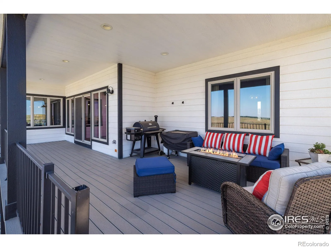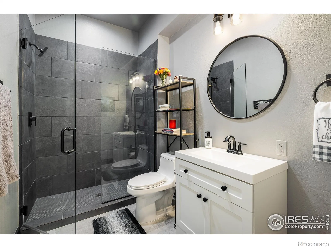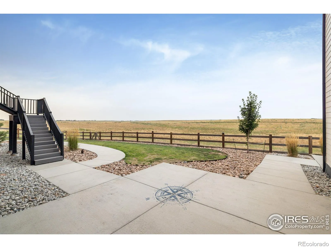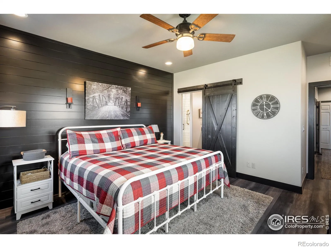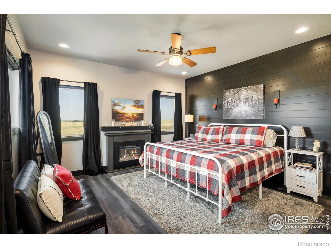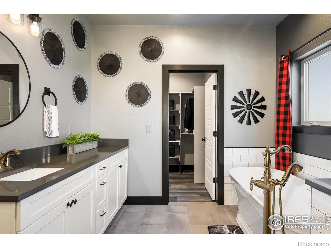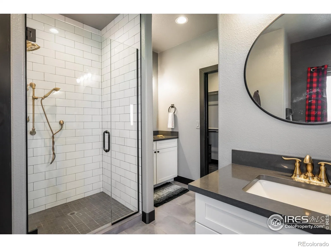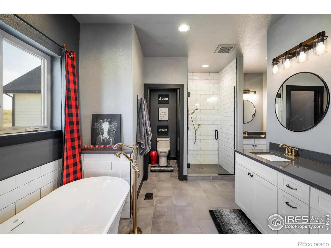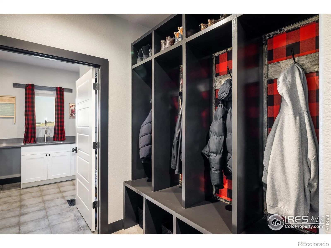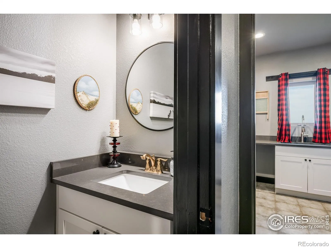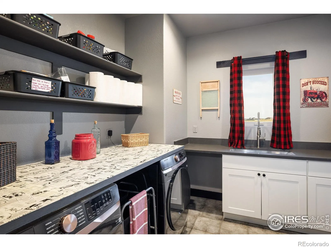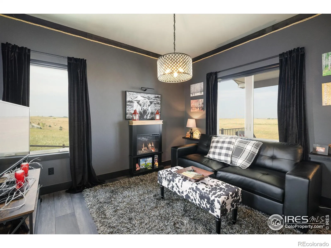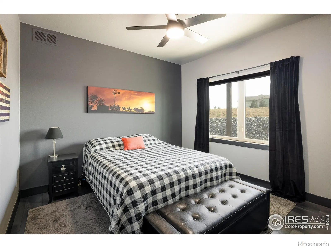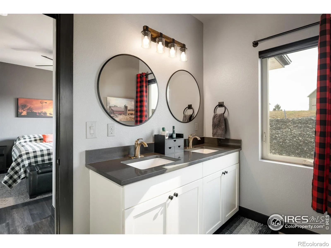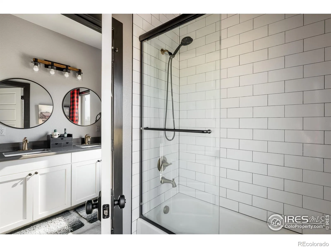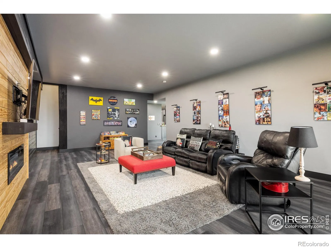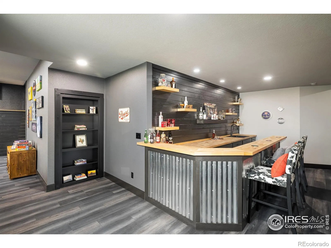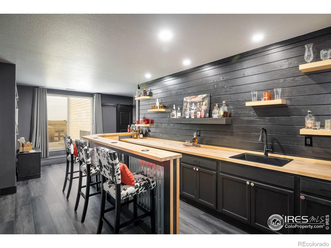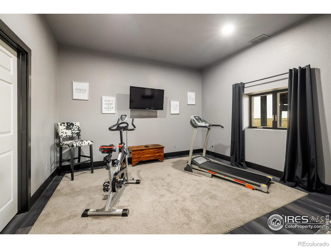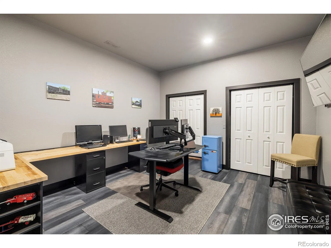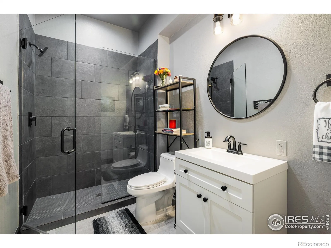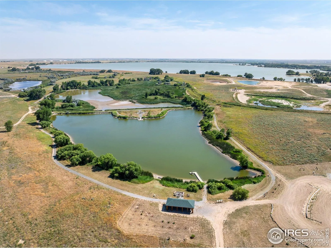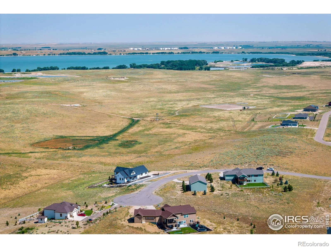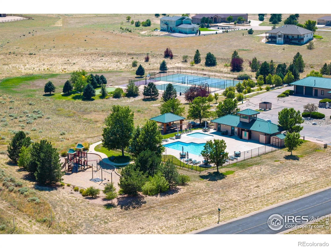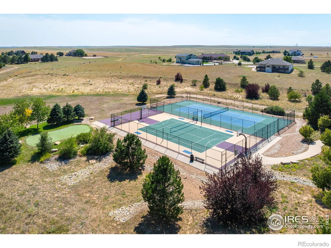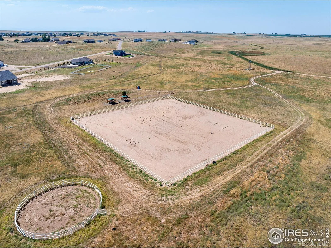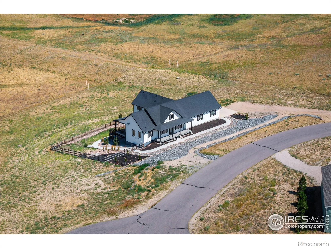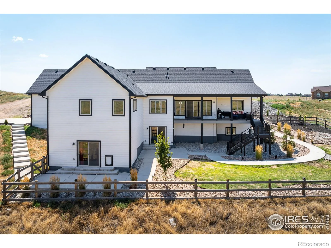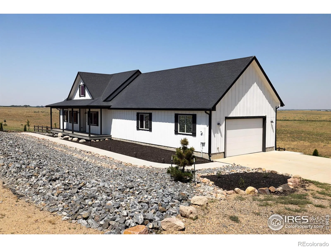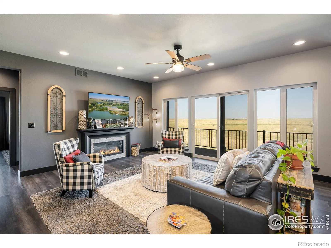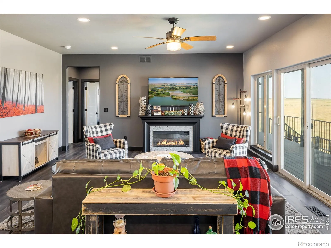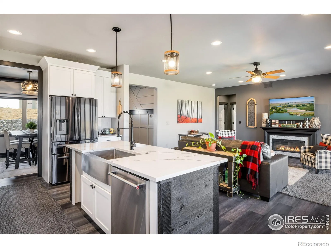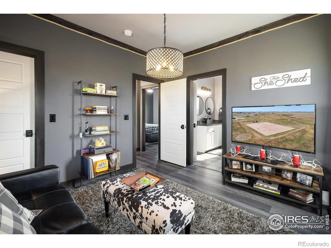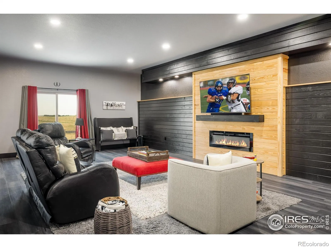Metro Denver Luxury Homes For Sale
Welcome to your dream retreat in the highly sought-after Beebe Draw Farms Equestrian Neighborhood! Nestled on 2.84 acres and backing up to open space, this beautifully designed and meticulously maintained ranch home offers breathtaking views of wide-open spaces and unmatched tranquility. **Seller is offering a $5,000 concession to use towards a rate buy-down or closing costs.** Inside, you’ll find 5 spacious bedrooms, 4 bathrooms, and a 4-car garage, offering ample space for family, guests, hobbies, or home offices. Stylish and durable luxury vinyl plank and tile flooring flow throughout the entire home. The chef’s kitchen is a showstopper-featuring gorgeous quartz countertops, a 6-burner gas stove, a pantry, and a large center island perfect for entertaining. Not only is there seating at the island, but there is also a breakfast nook and a separate dining room. The light-filled living room with fireplace opens to a sprawling Trex deck with panoramic views of open space, ideal for morning coffee and evening sunsets . The primary suite is a beautiful and secluded retreat, boasting a spacious bedroom, a spa-inspired bath with a walk-in shower, soaking tub, dual vanities, and two walk-in closets. But wait until you see the walk-out basement, it is an entertainer’s paradise! With two sliding glass doors leading to a huge concrete patio, a massive recreation/media room, a stunning fireplace & a custom wet bar complete with wine fridge and microwave, the possibilities for hosting are endless! This incredible equestrian neighborhood includes amenities galore – stocked fishing pond, community pool, tennis courts, equestrian arena & horse-friendly trails. Plus, you’re allowed to build a detached garage or barn on your property! Bring your horses, swimsuits, tennis rackets, and fishing poles-this lifestyle has it all. Located only 12 miles to Greeley & 45 miles to DIA. What are you waiting for? Schedule your showing today and make this slice of country luxury your new home!

