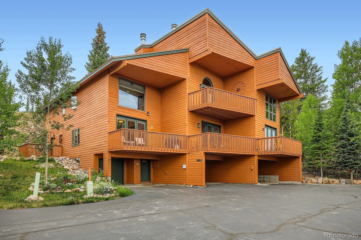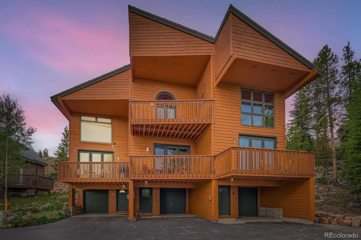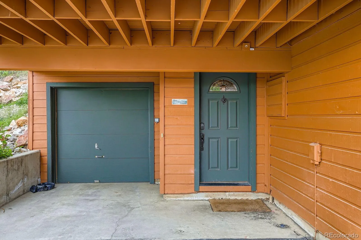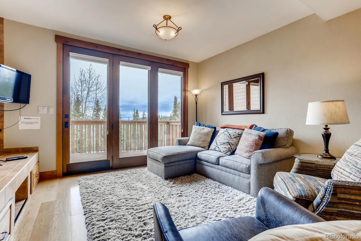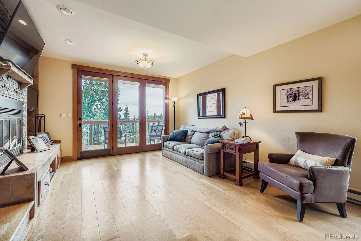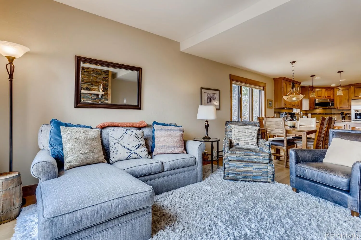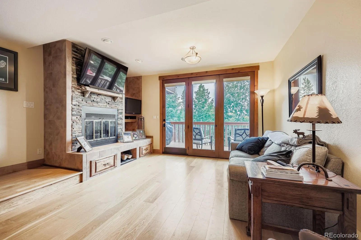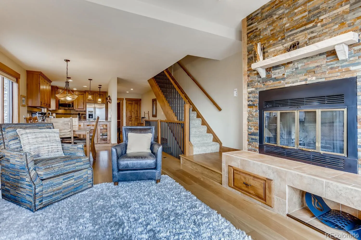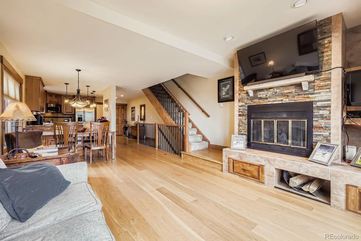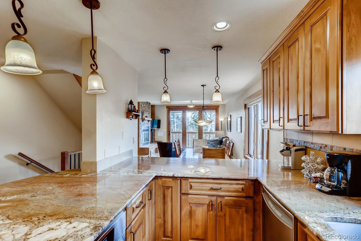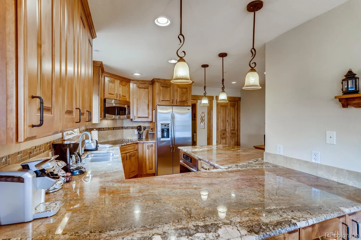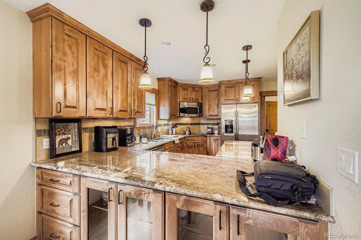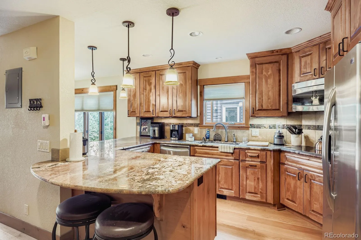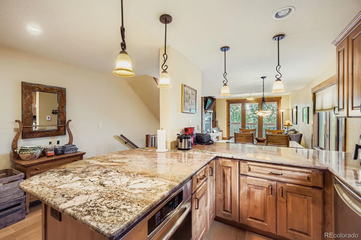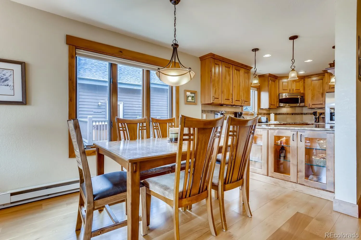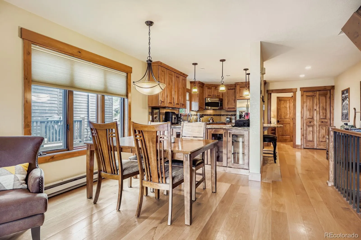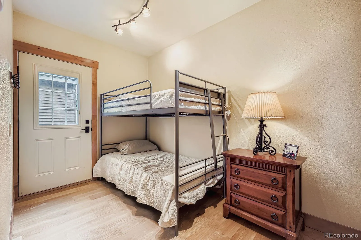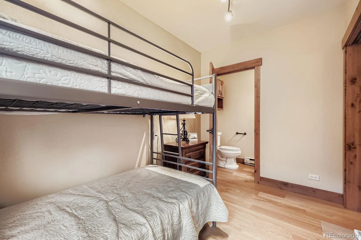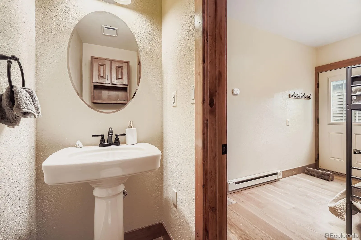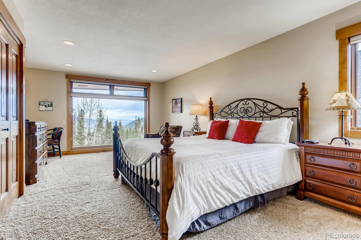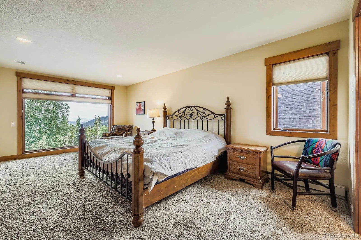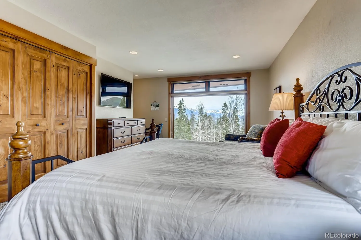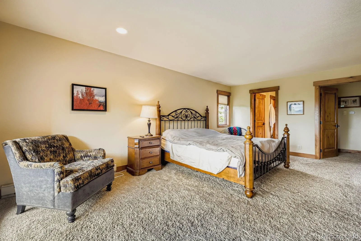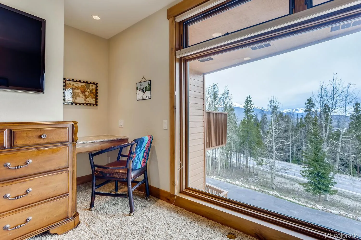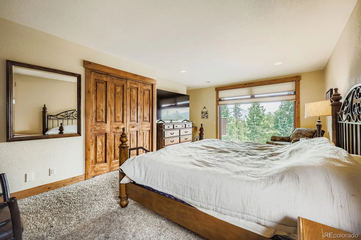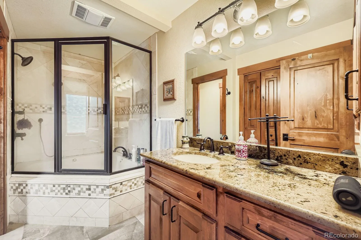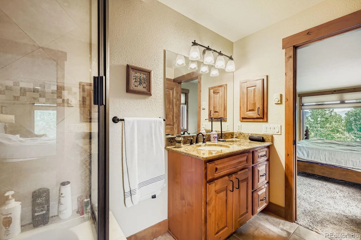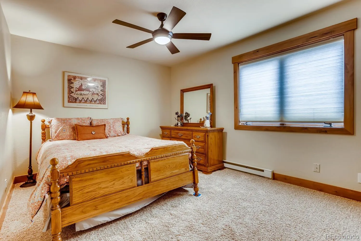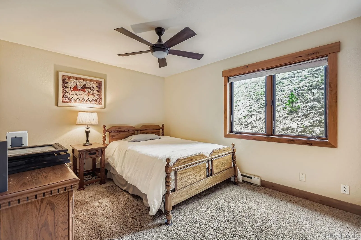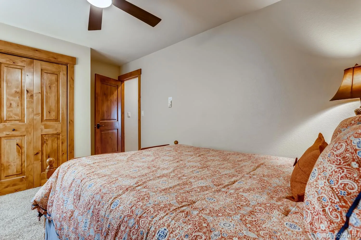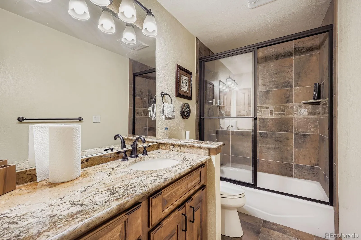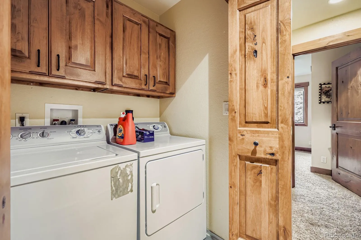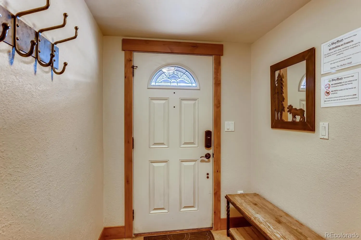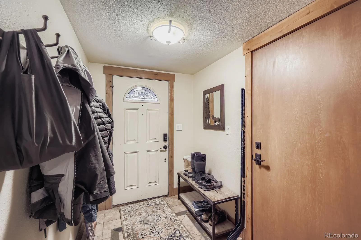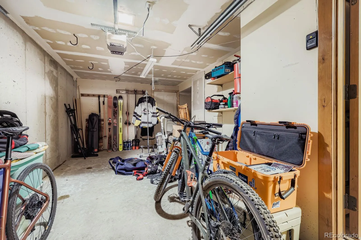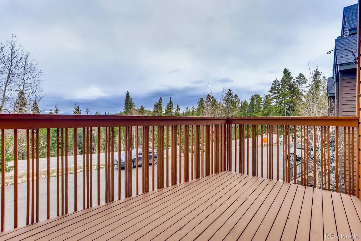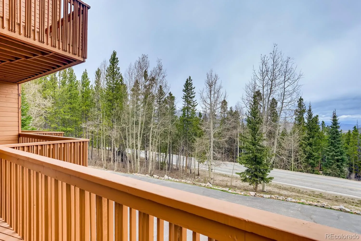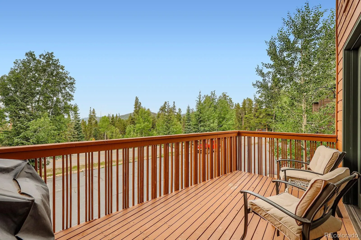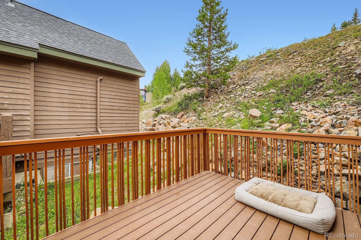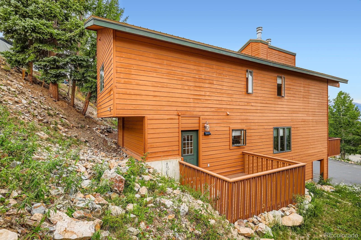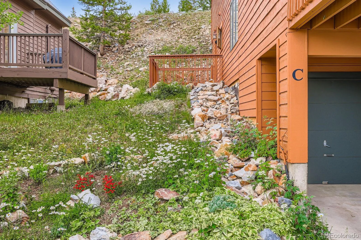Metro Denver Luxury Homes For Sale
BEAUTIFUL VIEWS FROM THIS UPDATED END UNIT TOWNHOME. Close to town and near the bus stop the convenience of this location is perfect. Hiking and Biking Trails out your front door that will take you into town or lots of far away places. With an attached oversized garage this is a must see unit. Huge Front and Back Decks to spend lots of time taking in nature and the views. Backs to a treed area for added privacy and the complex is set off the road just enough to make this a peaceful place to settle. The main level living space is very welcoming with a cozy wood fireplace, huge windows to take in the views and an open floorplan with a spacious kitchen and dining area perfect for entertaining. A powder room off the kitchen and a bonus room with private deck adds to this main level comfort. The kitchen is appointed with stainless appliances and granite countertops and has very nice spacious layout with bar seating. Upstairs you will find 2 spacious bedrooms with the Primary Bedroom having a very luxurious feel with the large expansive views framing the room from the window that is the centerpiece and with the attached primary bath that tops off the luxury you will be able to rest and restore in privacy and comfort after a long day on the trails or the slopes. The second bedroom is a spacious nice size and has a separate hallway bath. Both baths have beautiful tile and granite countertops as well. The garage on the lower level is a 1 car with a huge storage area that can be locked off as an owner closet to store all of the toys needed to have optimal fun in the mountains! You will not be disappointed when you look at this property. Notice: some of the pictures are from prior to the current tenant and are labeled as such.

