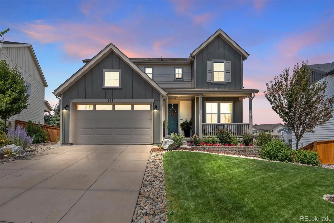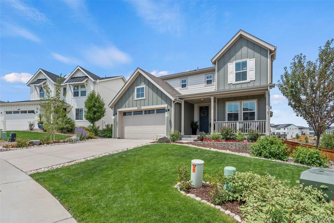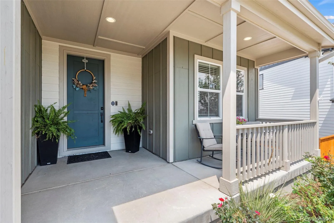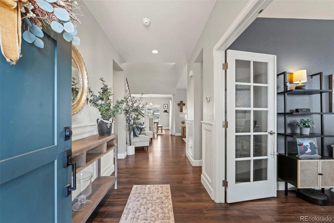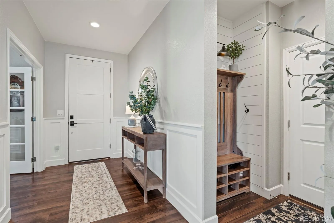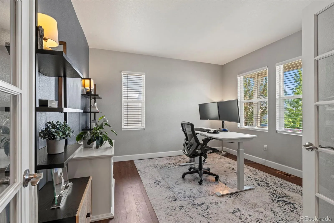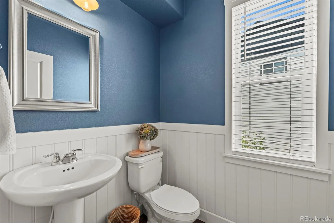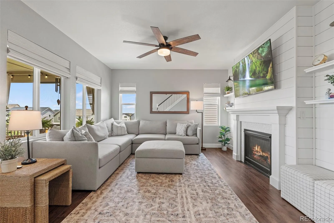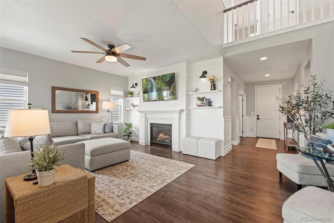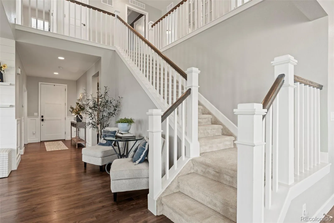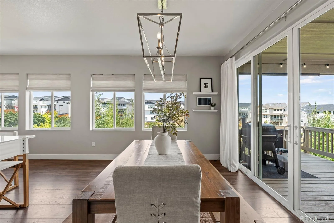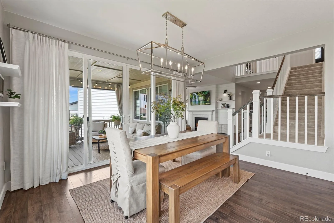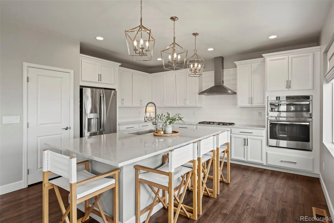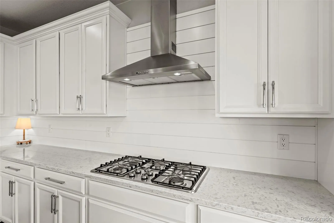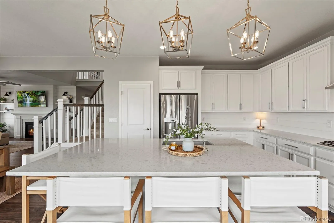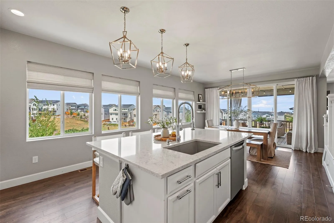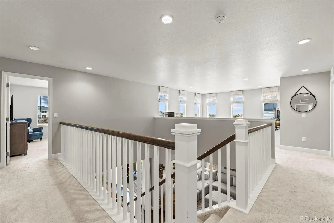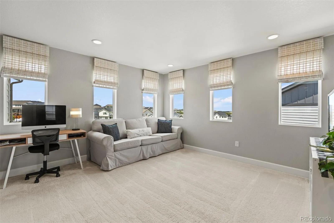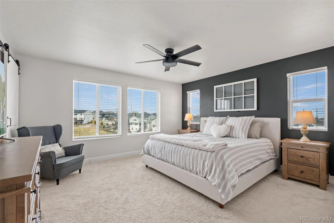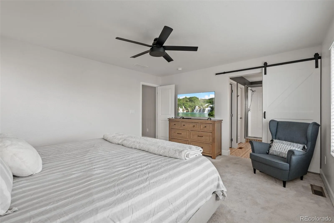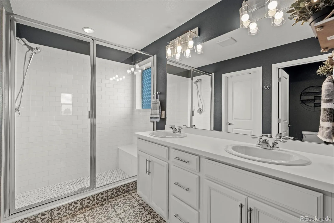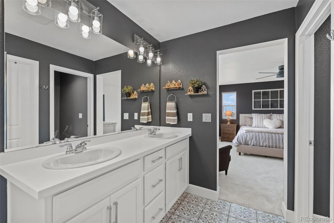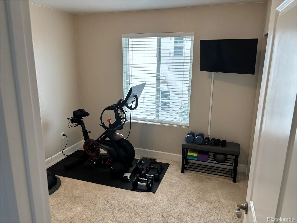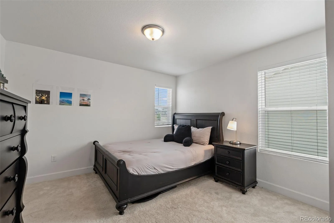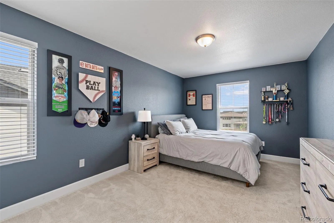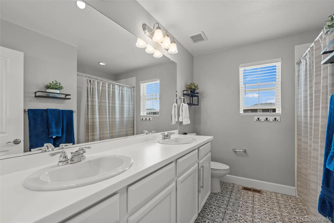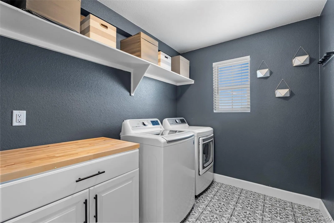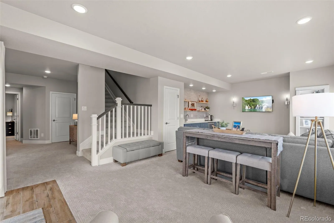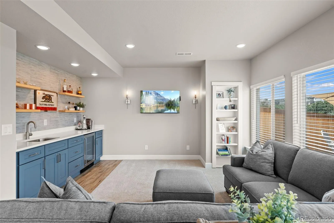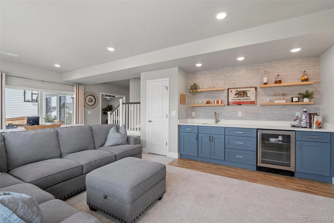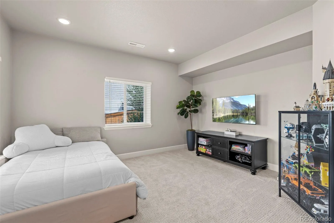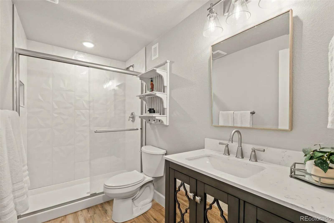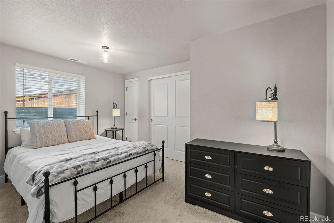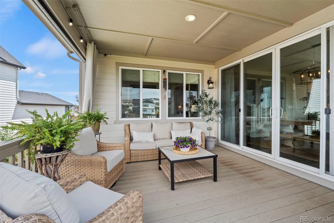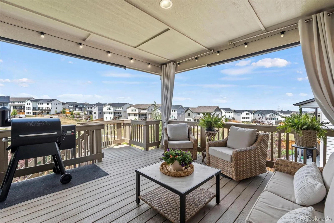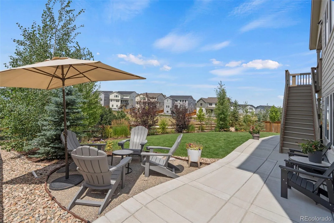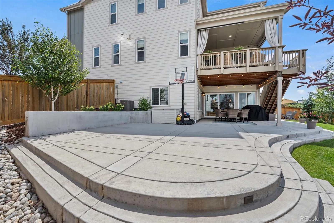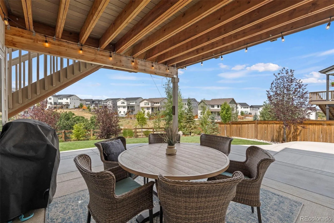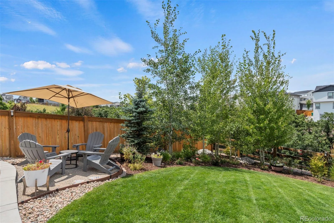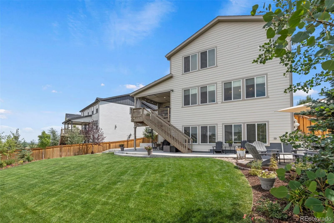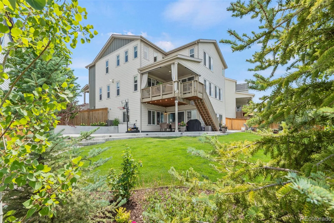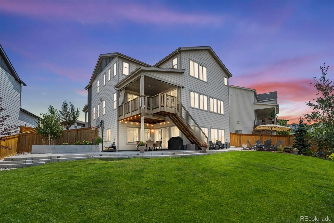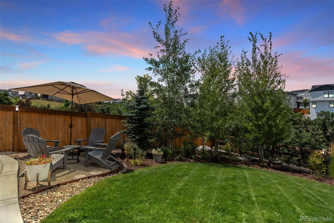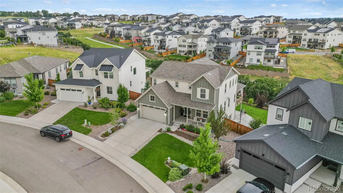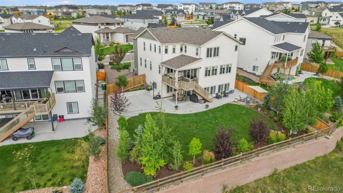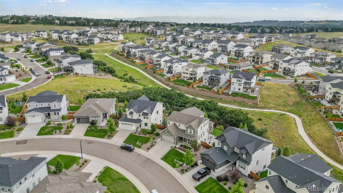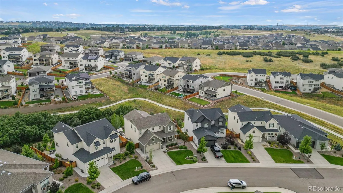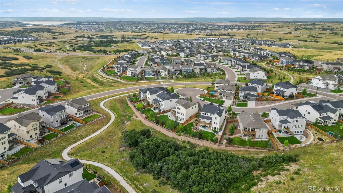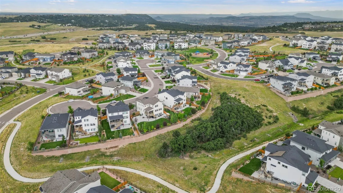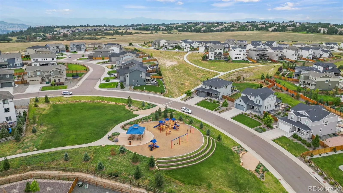Metro Denver Luxury Homes For Sale
Exquisite Timberline Residence with Premium Upgrades and Location Welcome to this stunning 5-bedroom, 4-bathroom residence, perfectly positioned on a private, nearly quarter-acre lot in the desirable Timberline Neighborhood of Castle Pines. Backed by open space and featuring mature landscaping, this home offers a tranquil sanctuary and an exceptional setting for entertaining.This property showcases over $100,000 in seller upgrades, including elegant wainscoting, a state-of-the-art radon mitigation system, and a completely finished walk-out basement. The professionally designed backyard is an entertainer’s dream, featuring a meticulously built extended patio and a covered sitting area. The gourmet kitchen has been enhanced with upgraded counters and a modern sink, complementing the GE Profile stainless steel appliances and oversized island. The main floor boasts an open-concept design that seamlessly connects the living room, dining room, and kitchen. Abundant natural light streams through four large windows, illuminating the space. A private main-floor office provides flexibility, serving as a potential sixth non-conforming bedroom or a dedicated play area. The home is also equipped with a smart Nest thermostat for modern comfort and efficiency. Upstairs, the second level hosts the primary suite, which includes a beautifully tiled bathroom, with dual sinks, and an oversized shower, along with three additional bedrooms, a convenient laundry room, and a versatile loft space. The fully finished basement expands the living area with a spacious living room, a wet bar complete with a sink and beverage fridge, a bonus room, a bedroom, and a full bathroom. Ample storage is available in the dedicated unfinished storage room. Additional features include a 3-car tandem garage and a highly private backyard with mature trees, creating a serene and secluded environment backing directly onto open space.

