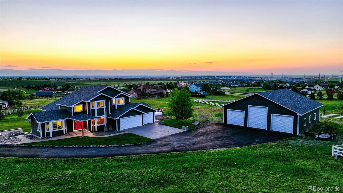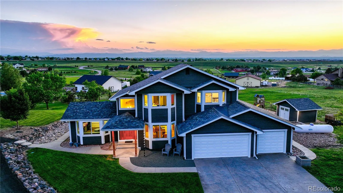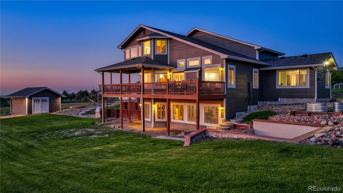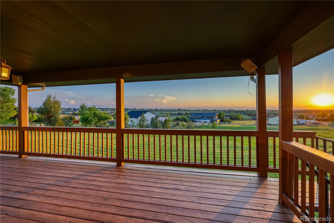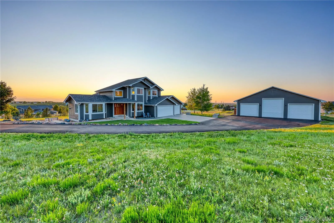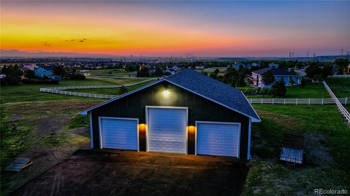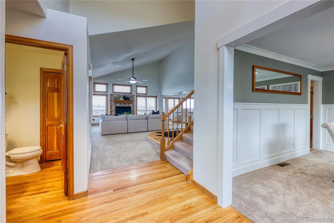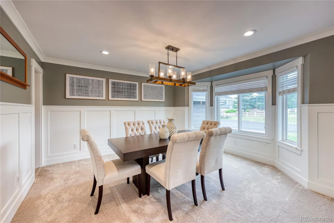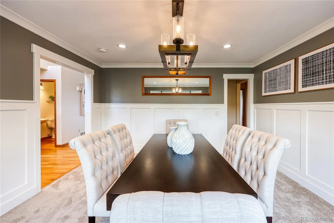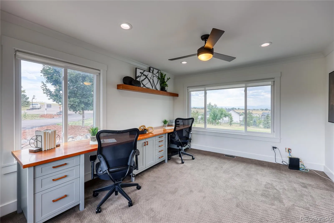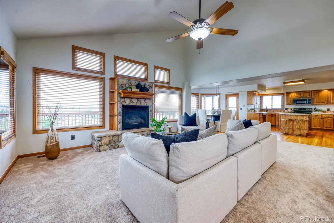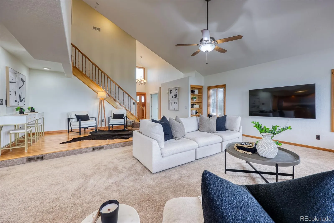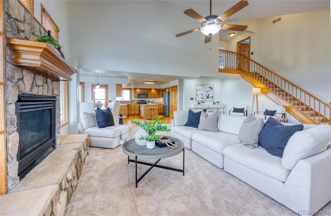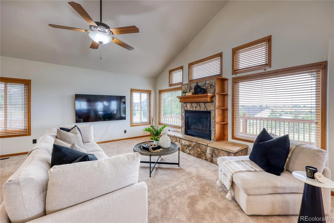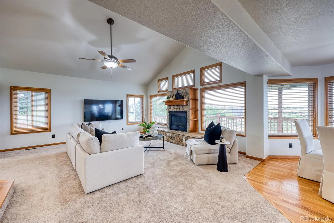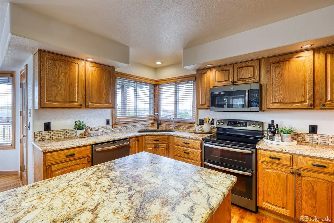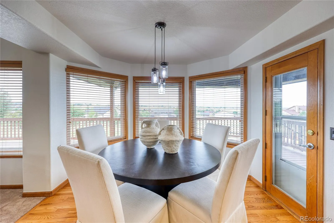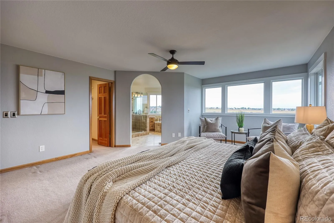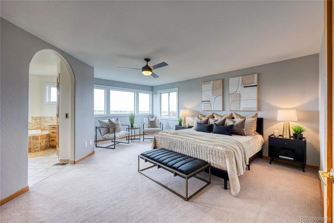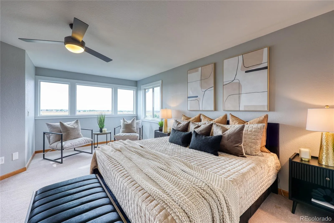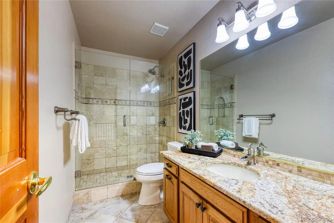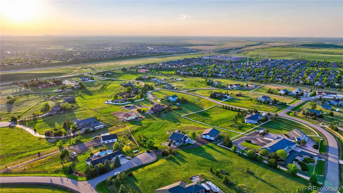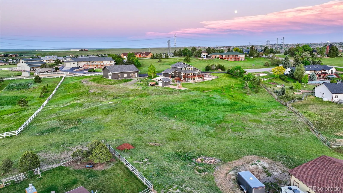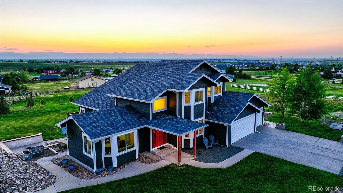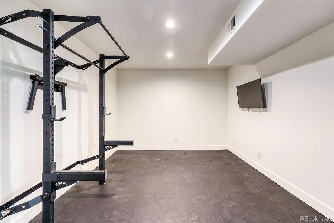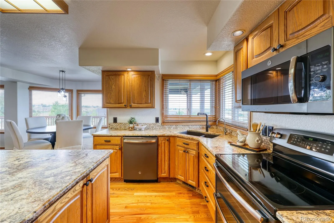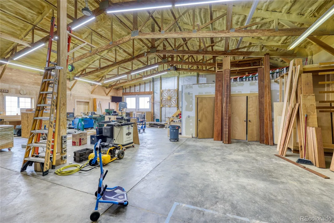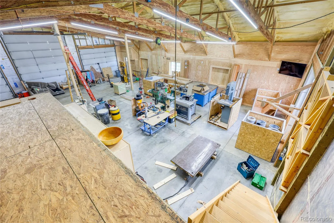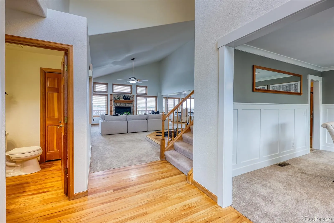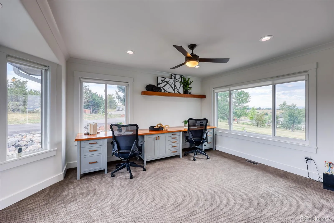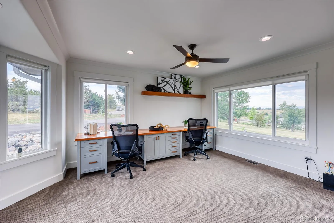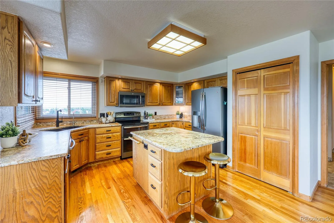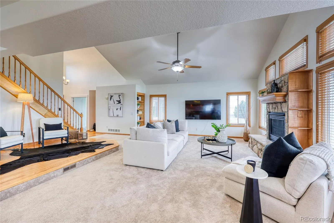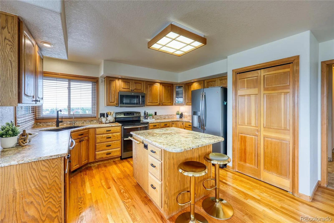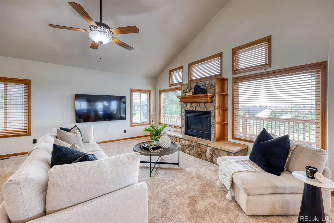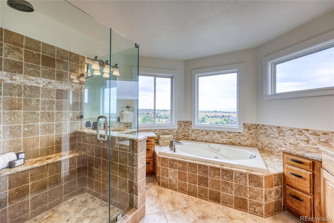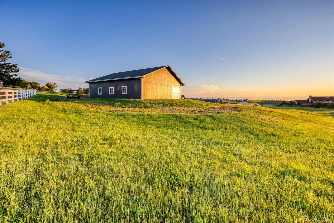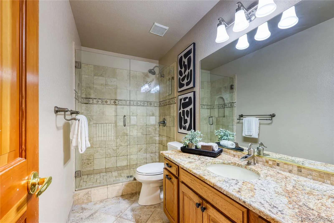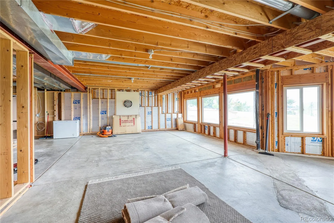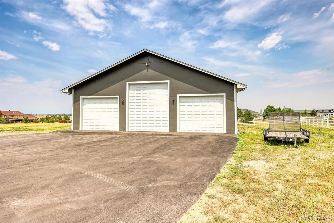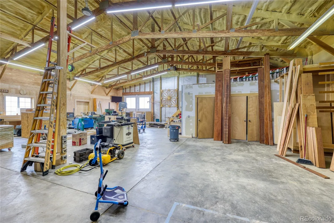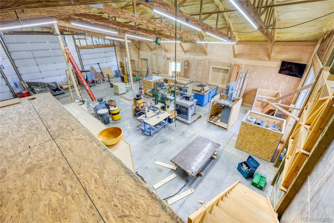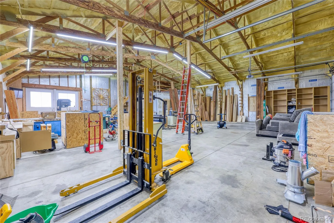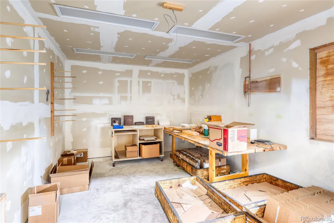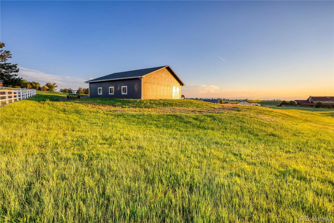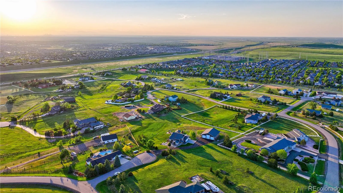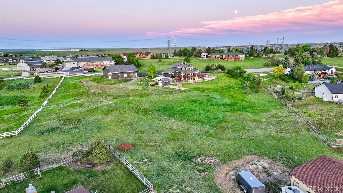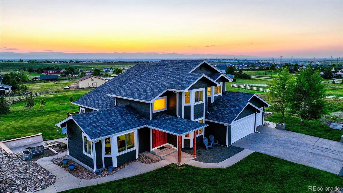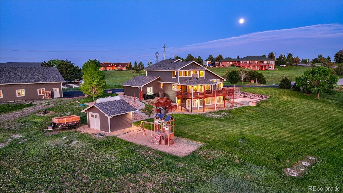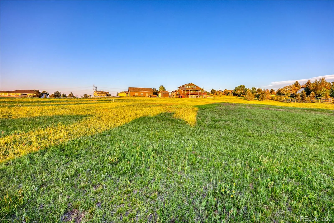Metro Denver Luxury Homes For Sale
Welcome to Dove Hill—where every day feels like a Colorado postcard! As you enter your private driveway to 2.54 acres of paradise, you’re greeted by a peaceful setting & panoramic views stretching from Downtown Denver across the entire Front Range. As you open your custom solid cherry front door, your greeted with soaring vaulted ceilings & an open, light-filled layout. To the left, a main floor study with custom built-ins, a solid cherry desktop, & floating shelf—perfect for working from home or all your creative projects. To the right, a formal dining room for memorable gatherings. The family room draws you in with dramatic windows framing those sweeping mountain views & a cozy gas fireplace. The adjacent eat-in nook flows into the kitchen, featuring slab granite, a center island, and stainless appliances. Just off the kitchen, step onto the expansive deck—perfect for morning coffee, evening sunsets, and year-round entertaining. A main floor laundry room, access to your 3-car garage and powder bath add everyday convenience to this level. Upstairs, the primary suite is a true retreat, complete with a west-facing bump-out that perfectly captures Colorado sunsets. A five-piece bath & walk-in closet complete the space. 2 additional bedrooms & a full bath provide space for everyone to spread out. With 3,785 total square feet, 2,480 are beautifully finished. The 1,305 sq ft walk-out basement includes a finished workout room and plenty of open space ready for your personal touch—think game room, theater, or guest suite. A door opens directly to the backyard, blending indoor and outdoor living and making the most of the acreage. Recent upgrades include all-new windows upstairs, fresh exterior paint, some new siding and a new roof on all buildings. Outside, you’ll find a utility shed and an incredible 3,000 SF shop with 2 -10 ft doors and a 12 ft RV door, 220V, and concrete floor—ideal for toys, tools, or business needs. This is Colorado living at its best! Welcome Home!

