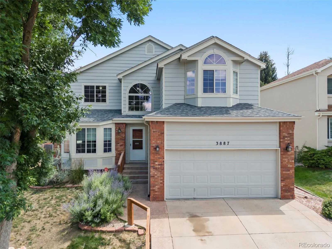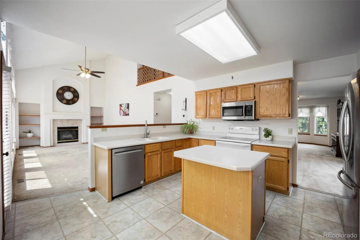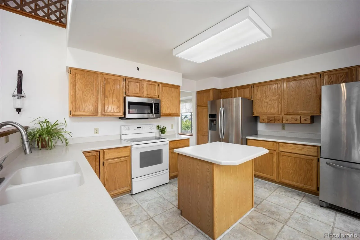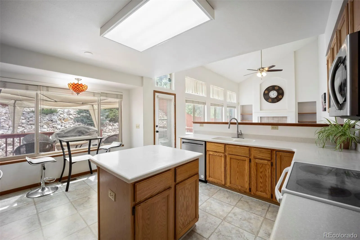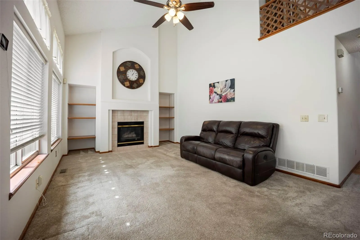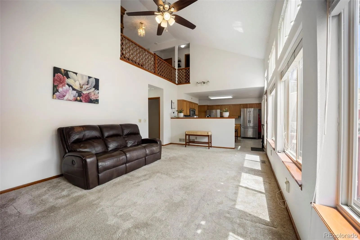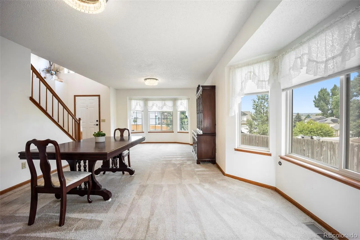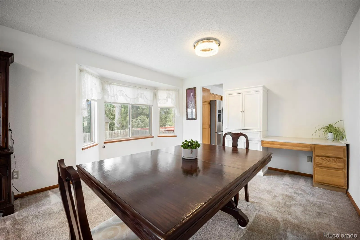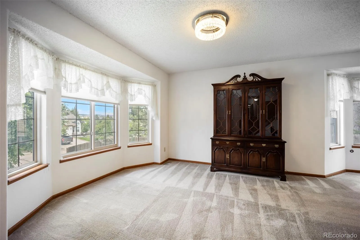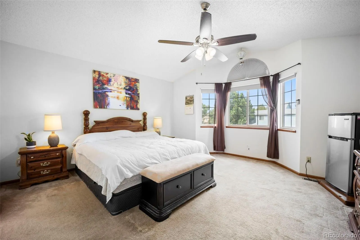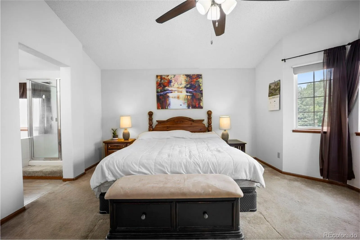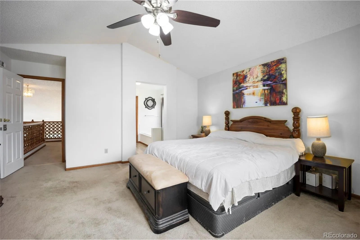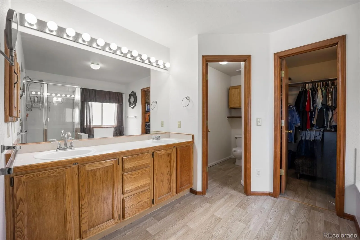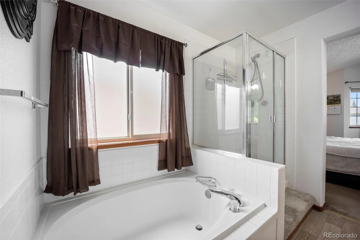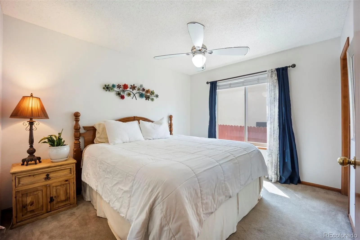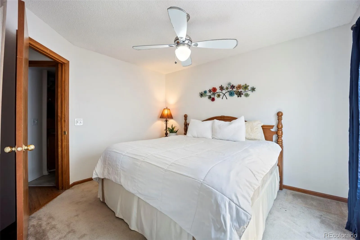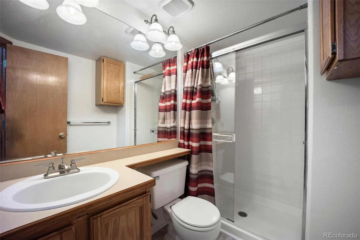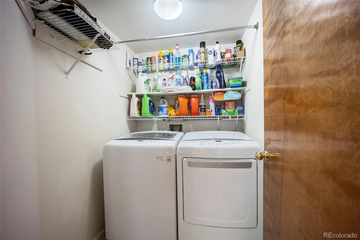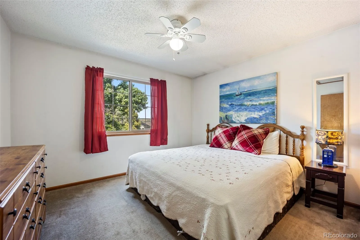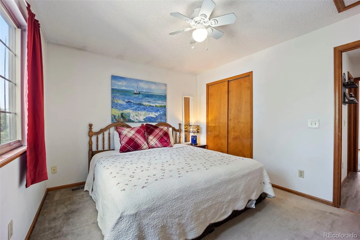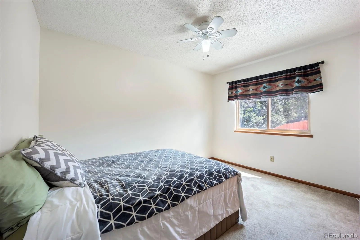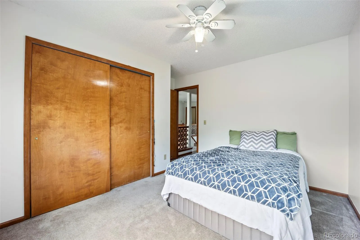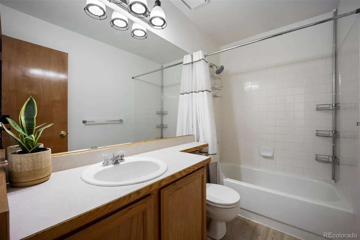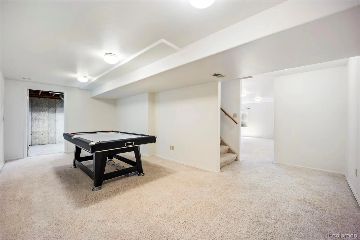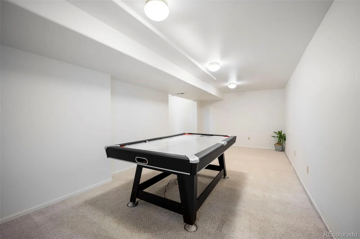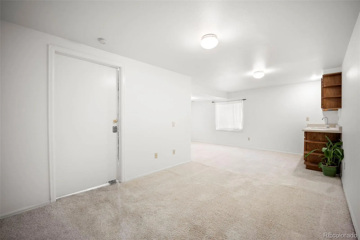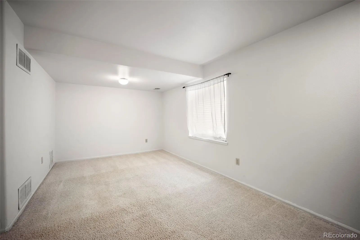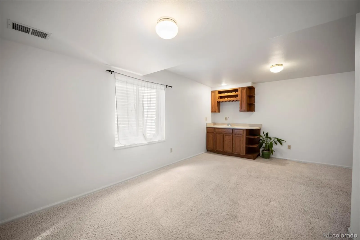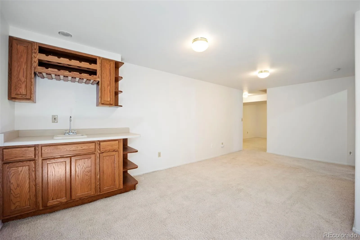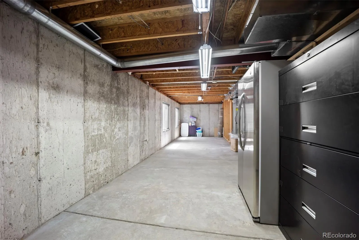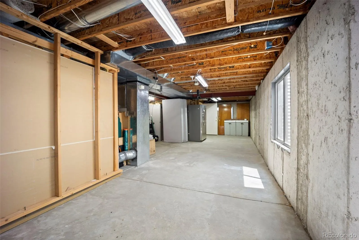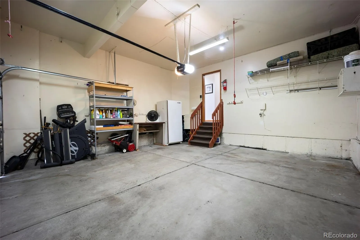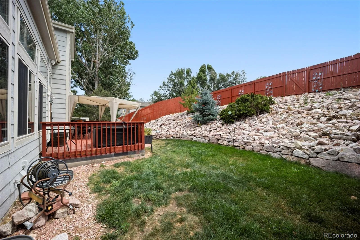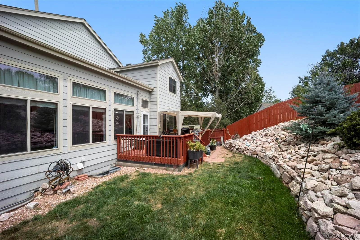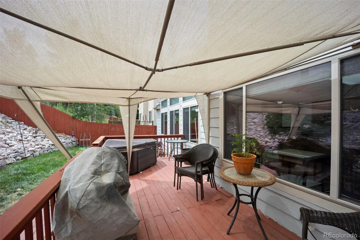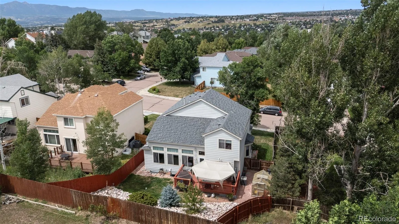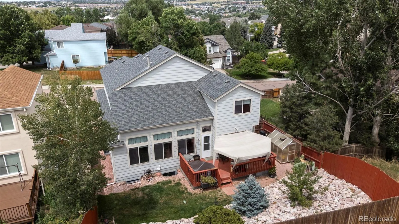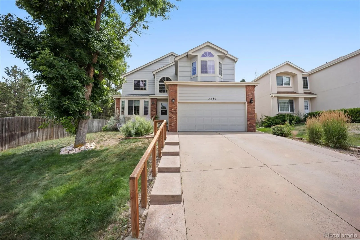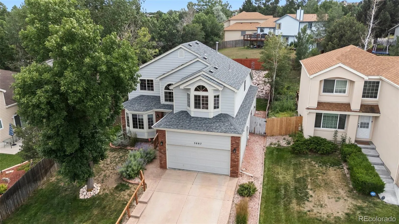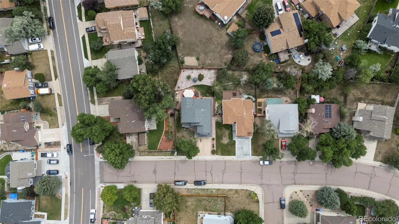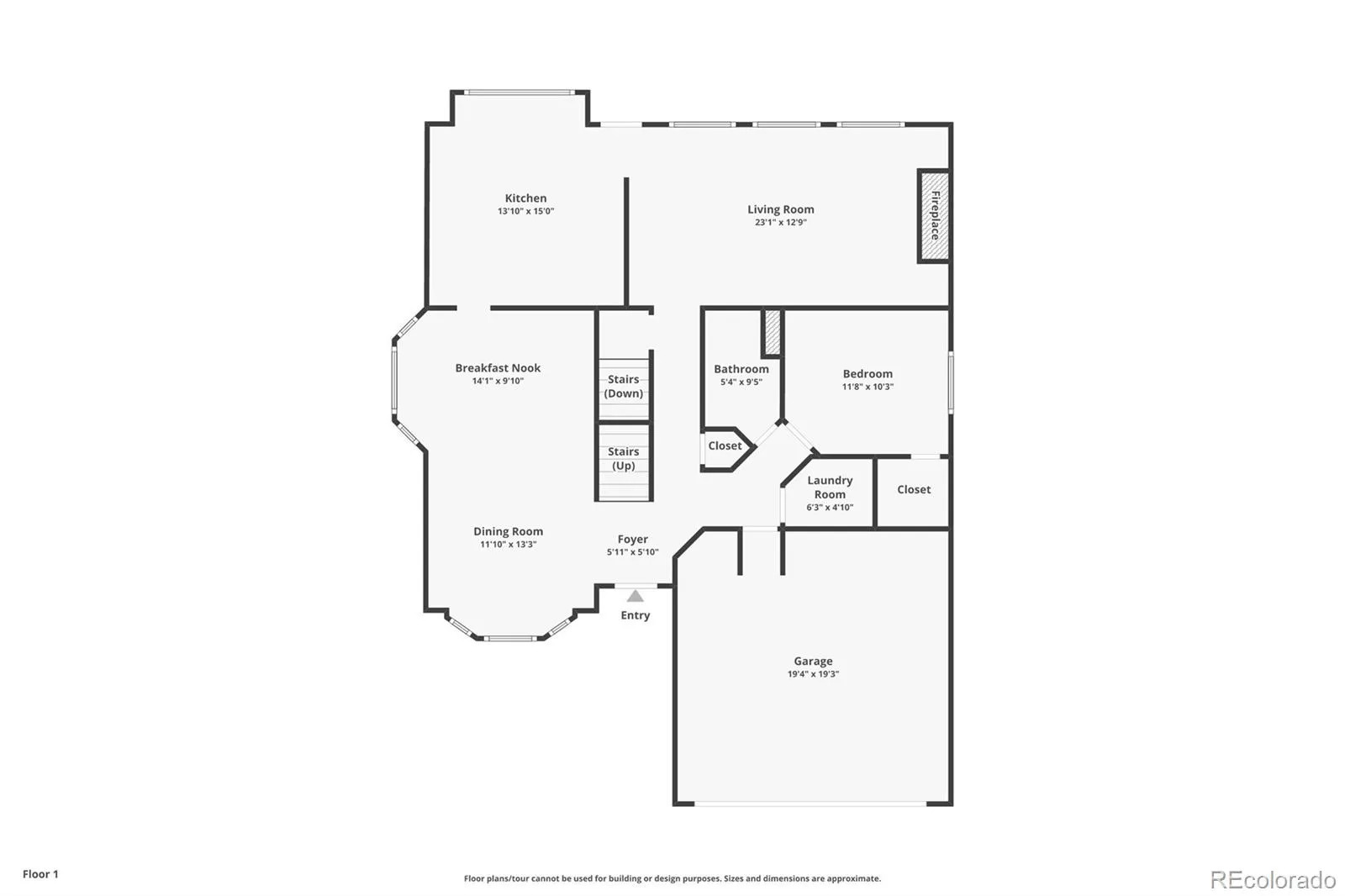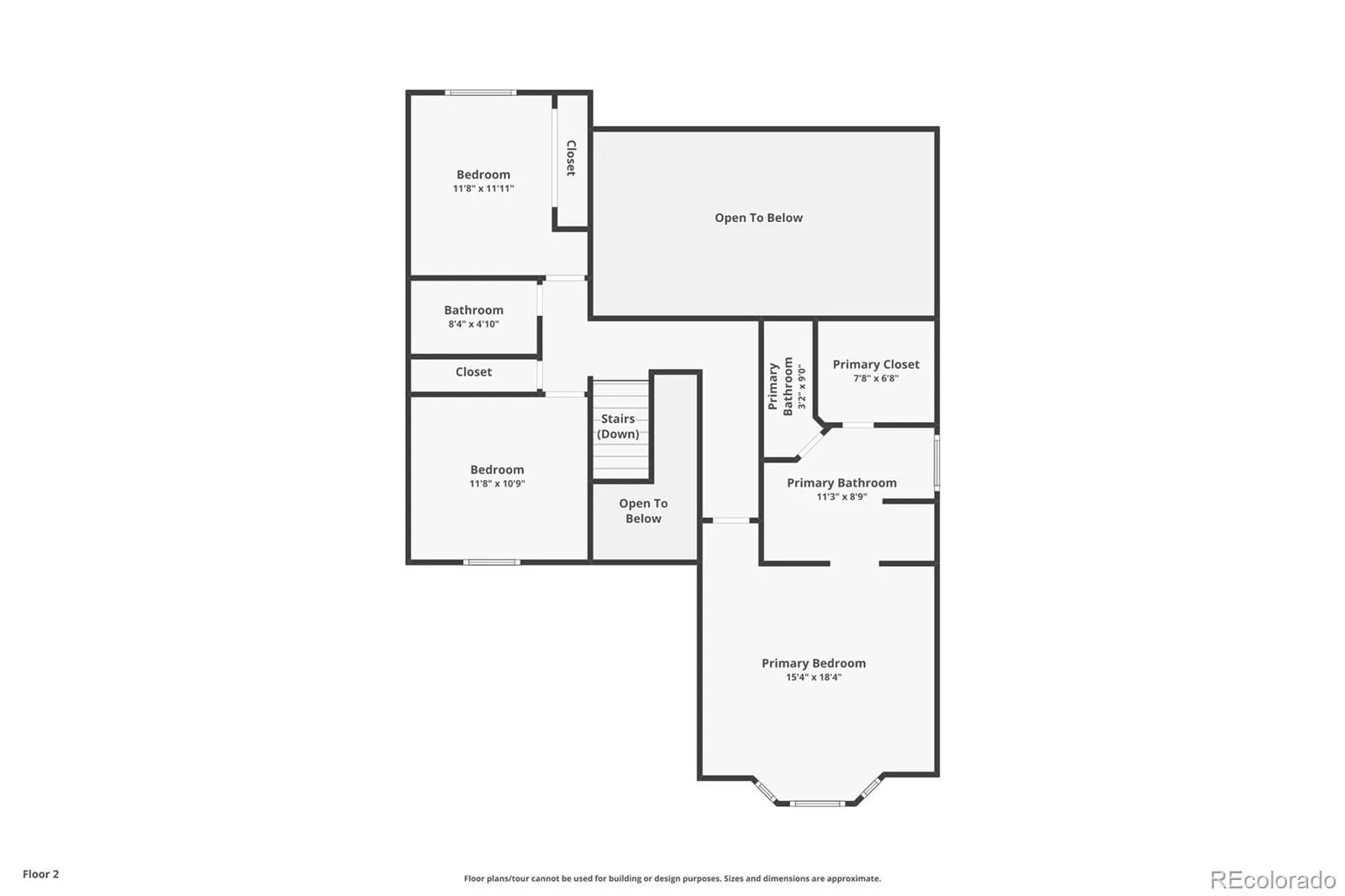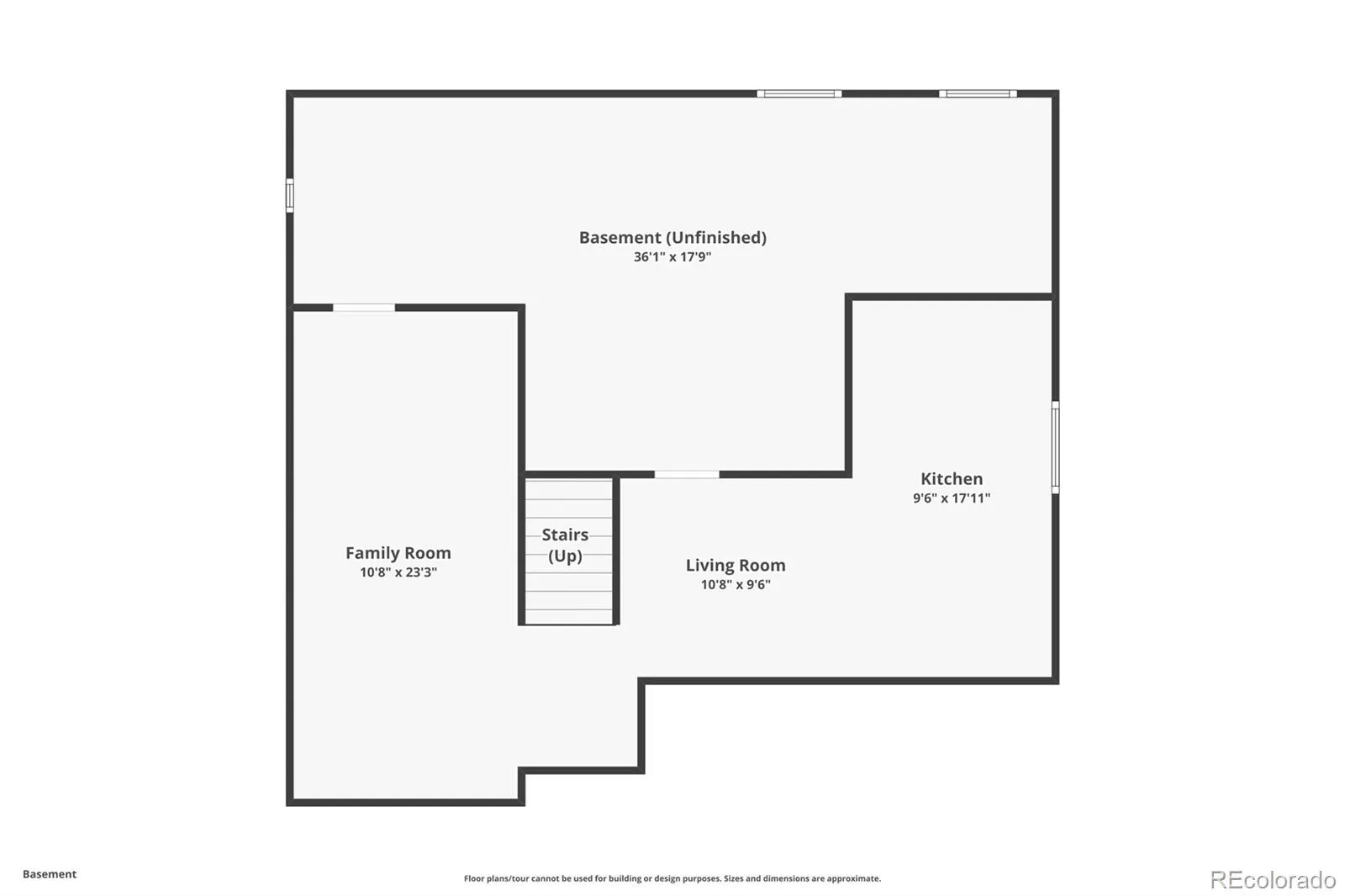Metro Denver Luxury Homes For Sale
One of the largest homes in Northwind, this spacious 4-bed, 3-bath has a total of 3,294 square feet and offers flexibility for every stage of life. With room in the basement to add a 5th bedroom and 4th bath, it’s ideal for growing families, multigenerational living, or anyone needing space for hobbies or a home business.
The main level features a bedroom and full bath for guests or relatives, plus laundry for single-level living. The bright kitchen has quartz counters, breakfast nook, and space for a larger island. A second refrigerator adds convenience for meal prep, baking, or extra storage. The sunny, south-facing living room features vaulted ceilings, a cozy gas fireplace, and plenty of wall space for a large TV. The dining/family room offers room for extra cabinetry and a long table for holiday gatherings.
Upstairs, you’ll find three bedrooms, including a vaulted primary suite with a 5-piece bath, double vanity, separate tub and shower, walk-in closet, and private toilet room.
The basement has two large living/game spaces, a sectioned-off room for a future bedroom or office, and a wet bar with a rough-in for a bath. A huge unfinished area with a 3rd refrigerator is perfect for storage or food prep.
The insulated, finished garage includes a workbench, shelving, utility sink, and insulated door. Outside, enjoy a private backyard with deck, working hot tub, and small greenhouse. Concrete front steps with handrail make winter access easy.
This home has abundant storage, flexible living areas, and warm, welcoming spaces which is perfect for entertaining, relaxing, and making memories. Come and get a feel for if this is the right home for you!

