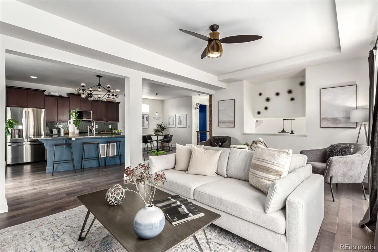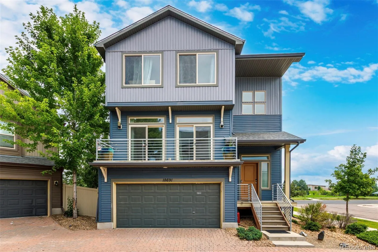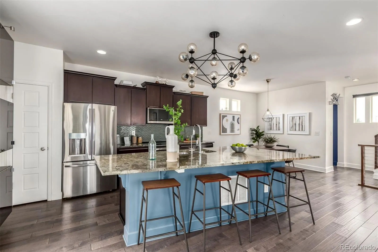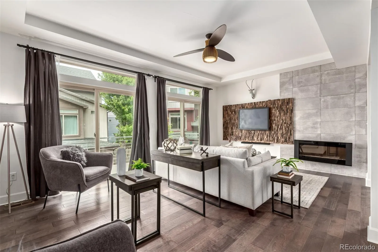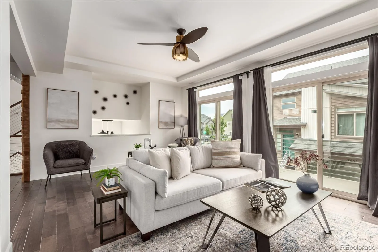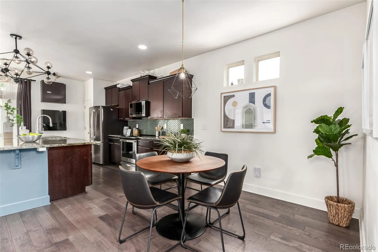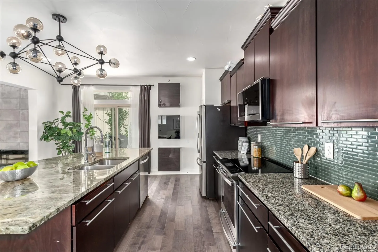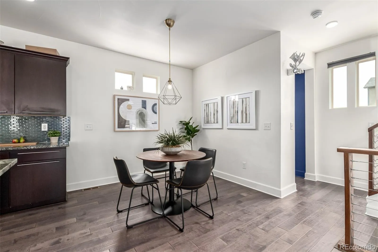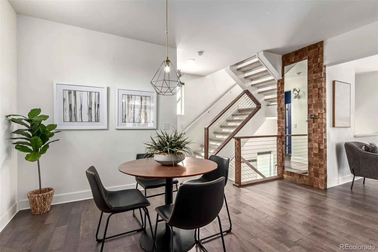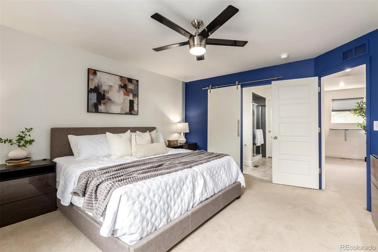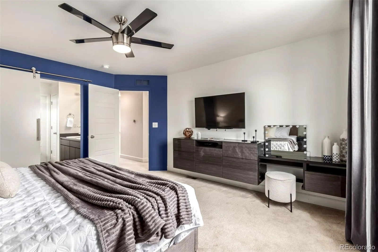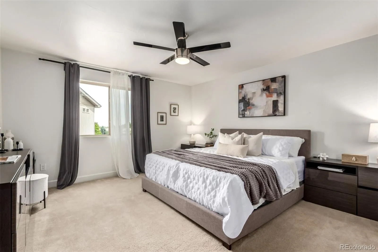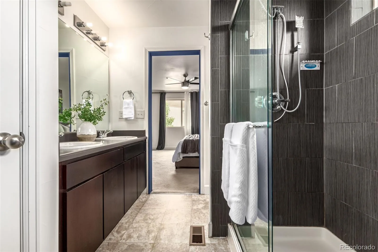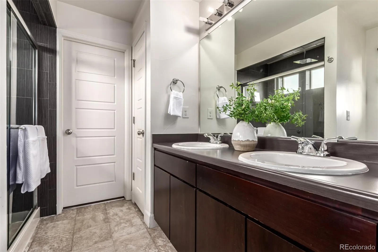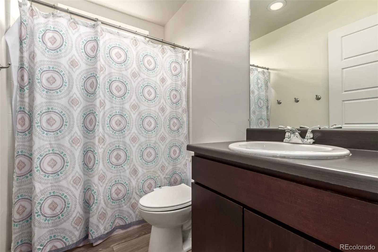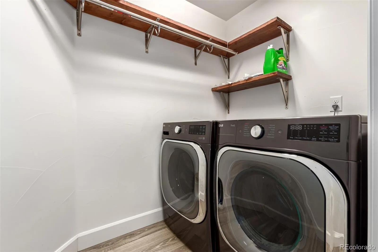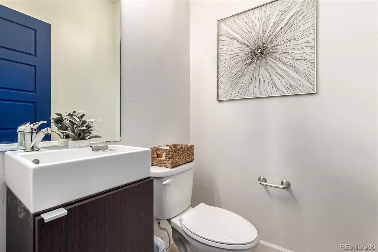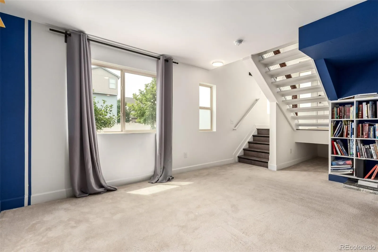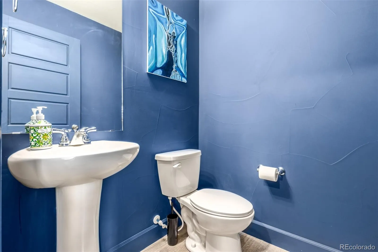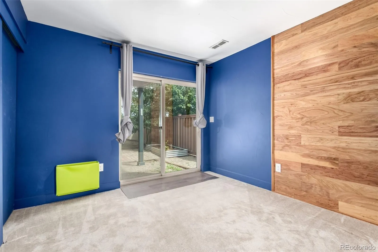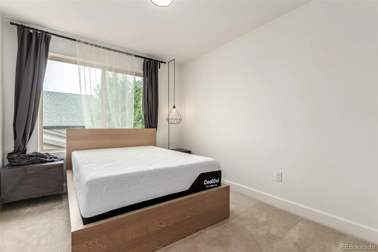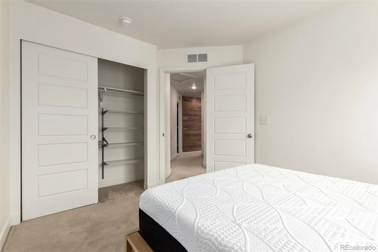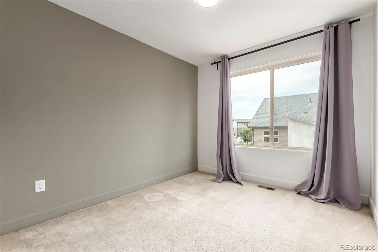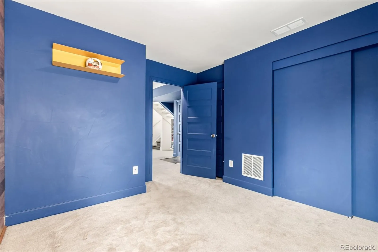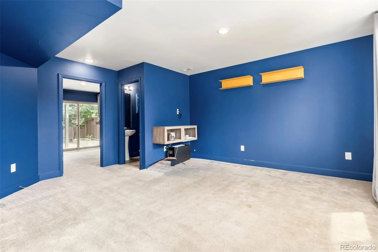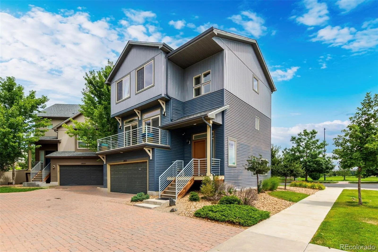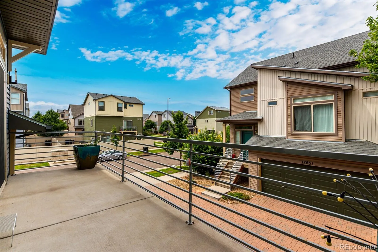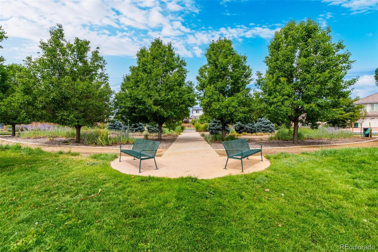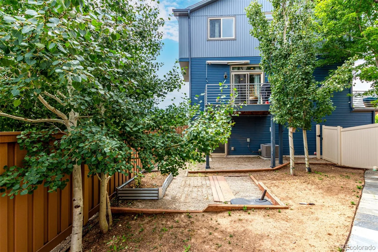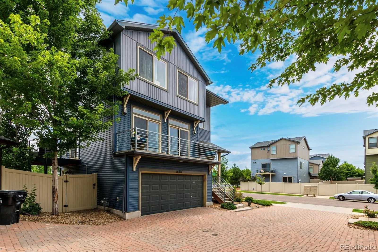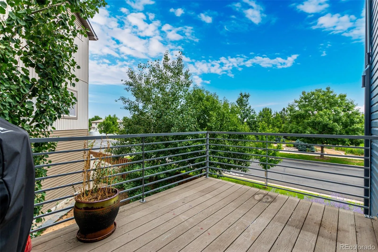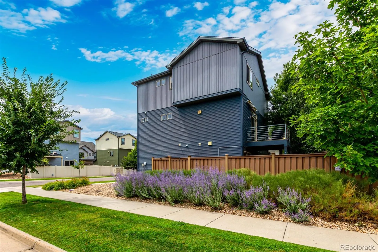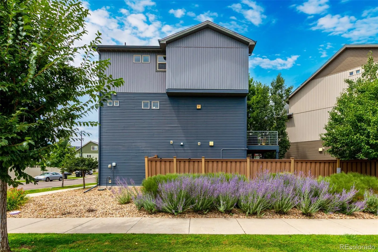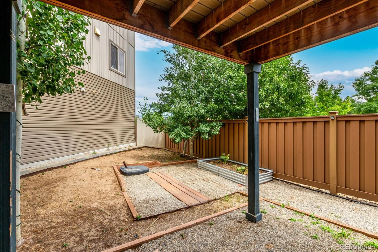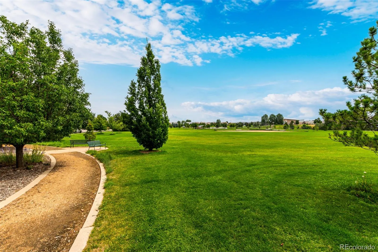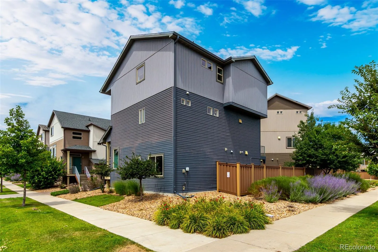Metro Denver Luxury Homes For Sale
Become the proud owner of this stunning 4-bedroom residence on a coveted corner lot! You’ll be welcomed by a paver driveway, a 2-car garage, and an inviting front porch. Inside, a tranquil living room awaits, featuring high ceilings, a soothing color palette, warm wood flooring, and a fireplace for cozy evenings. The gourmet kitchen is a chef’s dream, boasting granite countertops, stylish wood cabinetry with crown moulding, a striking tile backsplash, recessed lighting, a pantry, sleek stainless steel appliances, and a large island with a breakfast bar for casual dining.
The primary bedroom offers plush carpeting, a private bathroom with double sinks, and a walk-in closet. You’ll love the finished basement, which includes a spacious family room for creating lasting memories with loved ones, along with an extra bedroom that has sliding door access to the backyard. Imagine relaxing evenings on the lovely balcony, perfect for enjoying a good book or a warm drink.
Directly across the street, the Green Valley Ranch Recreation Center offers an incredible array of amenities and community-focused programs. The facility features a fully equipped fitness area with cardio machines, weight training, group exercise classes, and a gymnasium, as well as a game room, meeting rooms, and multipurpose spaces available for rent. In November 2024, a brand-new indoor aquatic center opened, complete with a lazy river, lap pool, leisure pool, waterslide, water features, and family changing rooms. Outdoor amenities include a baseball field, soccer field, and basketball courts, providing year-round recreation opportunities. The center also has two indoor pickleball courts and offers youth-focused services such as free meals and complimentary memberships through the MY Denver Card program, along with significant discounts for qualifying local residents.

