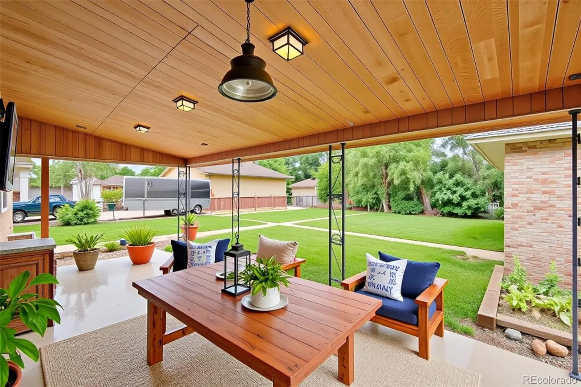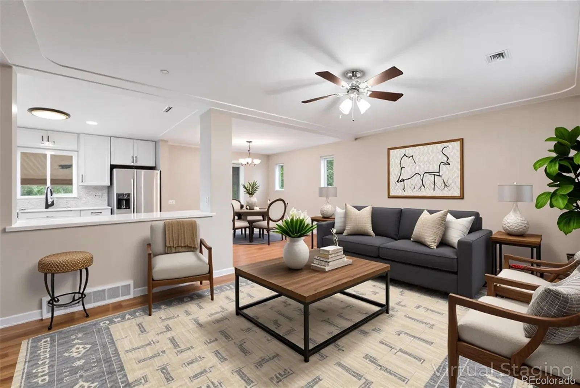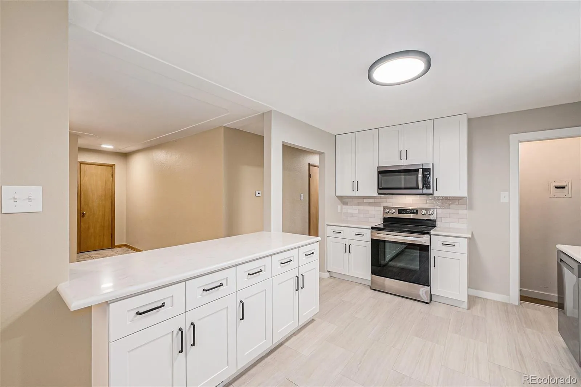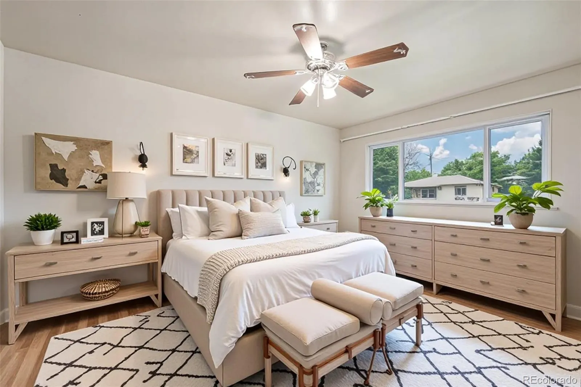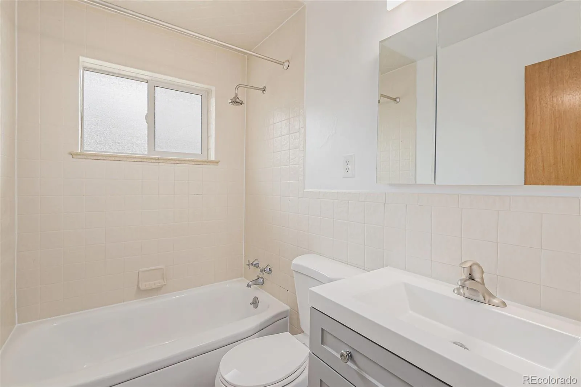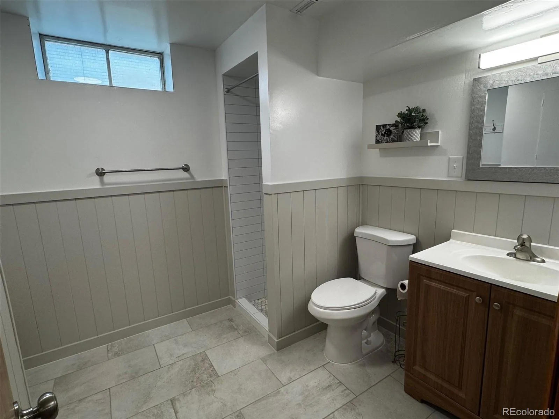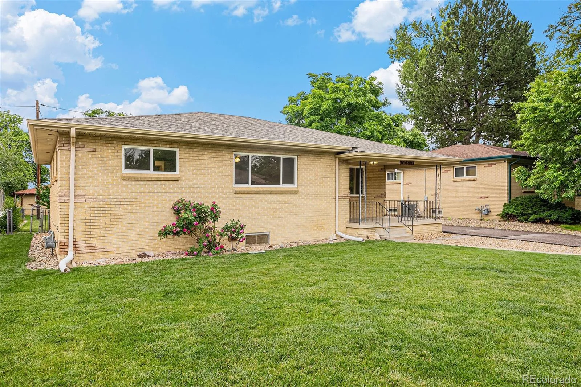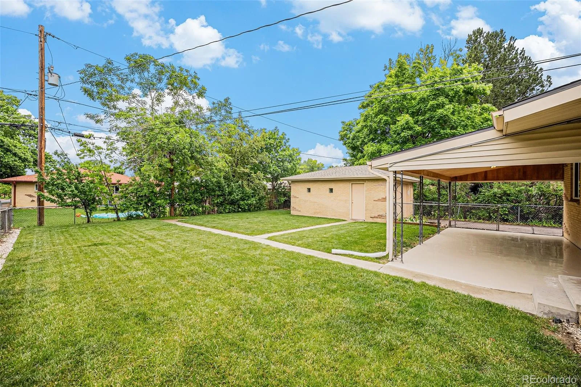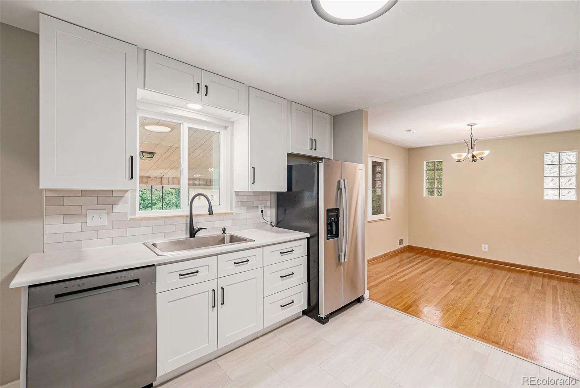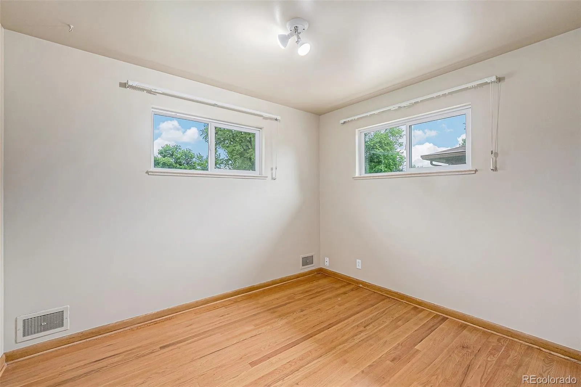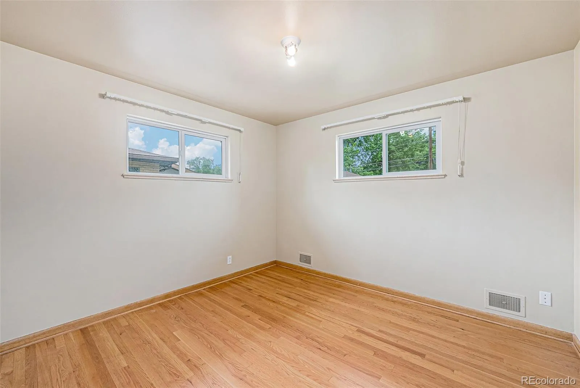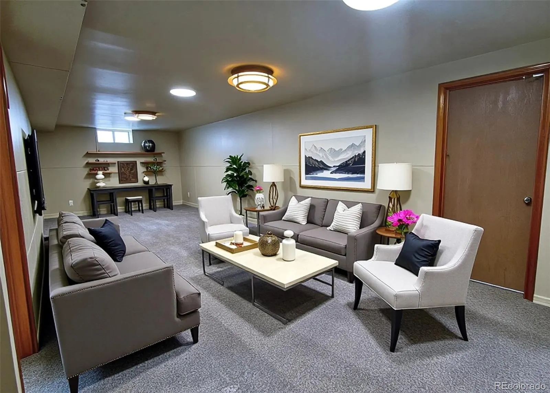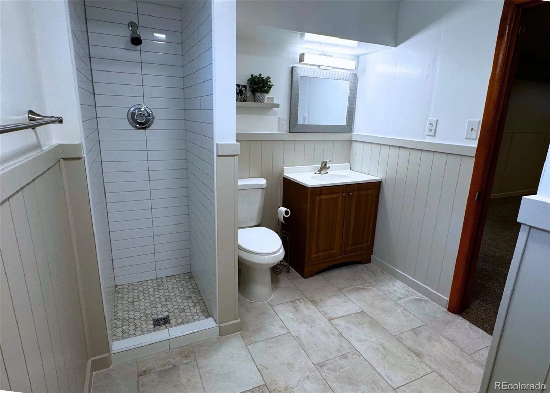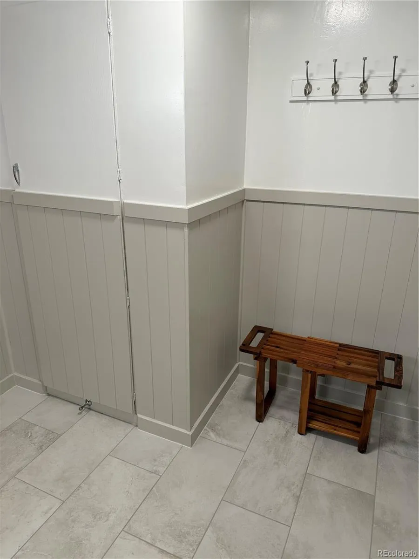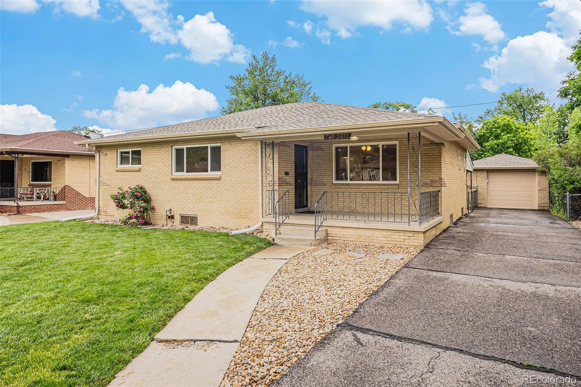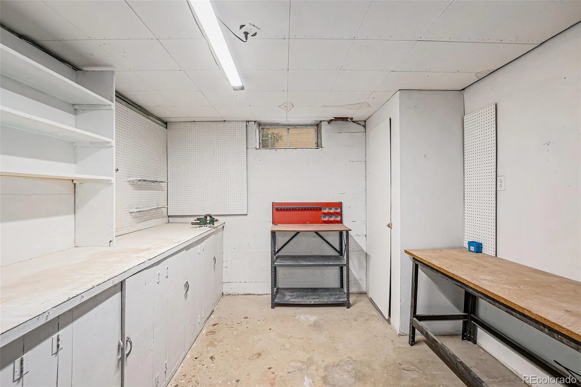Metro Denver Luxury Homes For Sale
Discover this beautifully updated and freshly painted 4-bedroom, 2-bath home nestled in the Boulder Valley School District—a perfect combination of charm, comfort, and potential. Featuring 3 bedrooms upstairs and a fully renovated basement with new paint, plush carpet, and a convenient 3/4 bath, this versatile space is ideal for anyone: roommates, families, multi-generational living, or investors. The long driveway can accommodate 4 vehicles and ends with a spacious detached garage, making it a mechanic’s dream.
Inside, you’ll appreciate the original hardwood floors, recently refinished to a warm, inviting glow. The dining room boasts original glass block windows, adding a unique architectural flair—also seen in the garage. The kitchen has been fully remodeled and is equipped with all new stainless steel appliances, upscale cabinetry, and a smart layout designed for both cooking and entertaining.
The finished basement provides even more living options, with a separate entrance that opens possibilities for rental, an in-law suite, or a private retreat. Outside, the large, flat backyard is perfect for barbecues and outdoor games, complemented by a stylish, low-maintenance covered back patio with epoxy-coated concrete. The covered front porch is ideal for relaxing evenings.
Recent upgrades include a brand new roof (installed June 2025!) and new windows, offering peace of mind. With no HOA, in a quiet, established neighborhood just a few blocks from elementary schools, parks, trails, golf courses, and the Paul Derda Rec Center, this home provides both convenience and tranquility. Minutes from the 287 & US 36 interchange, it offers quick access to Boulder, Denver, and beyond.
Don’t miss out on this exceptional home with vintage charm and modern updates.

