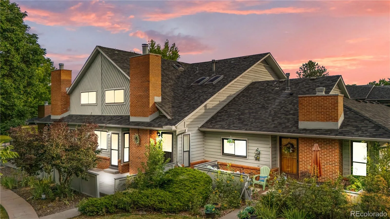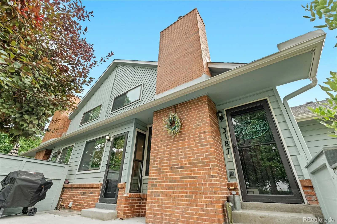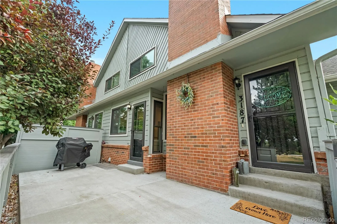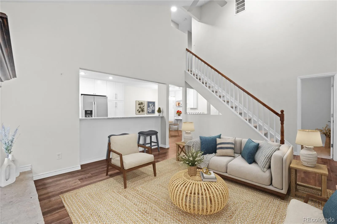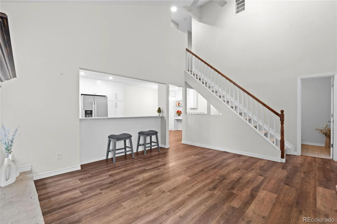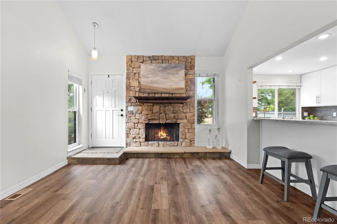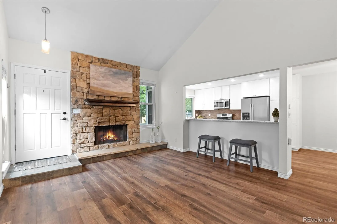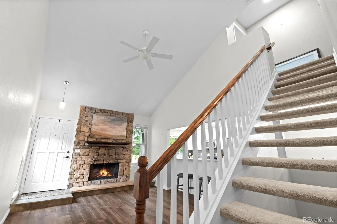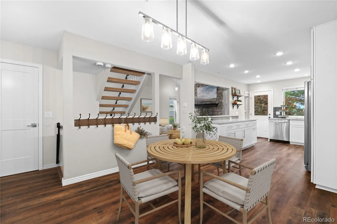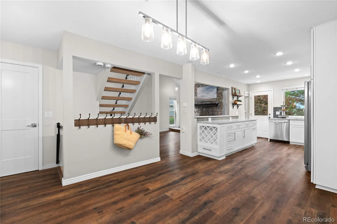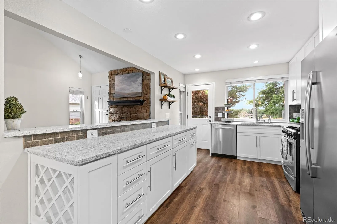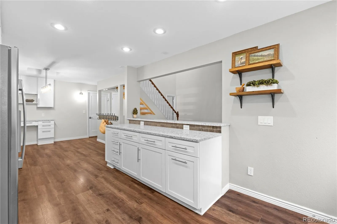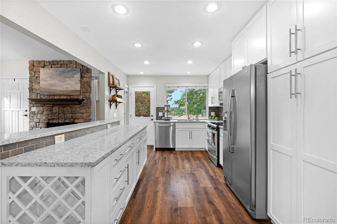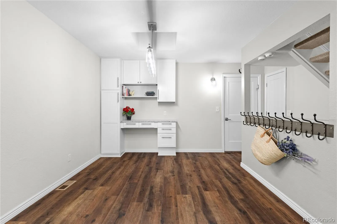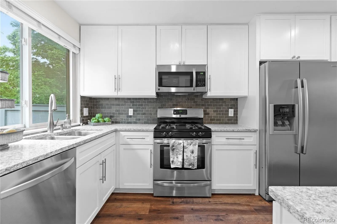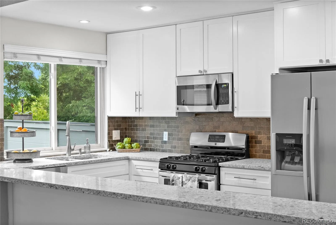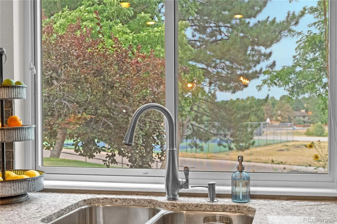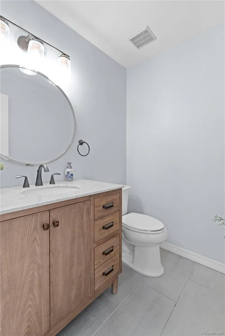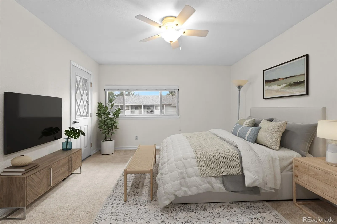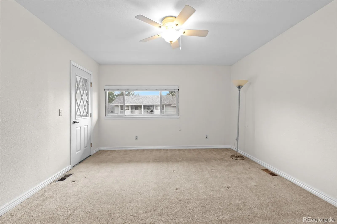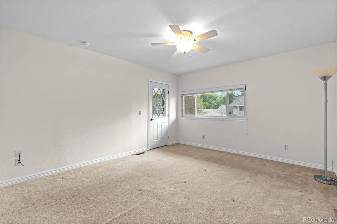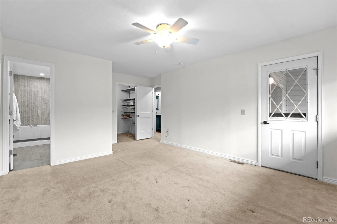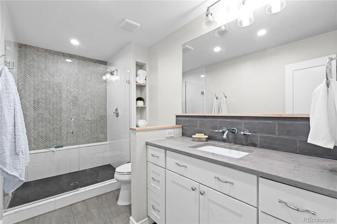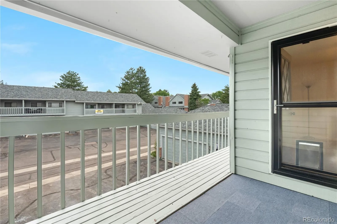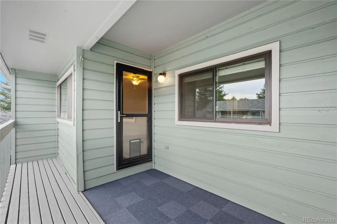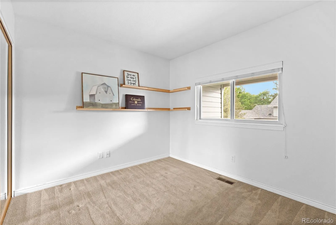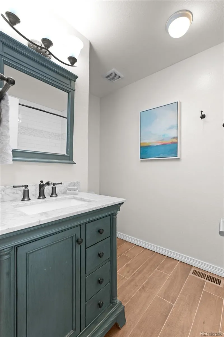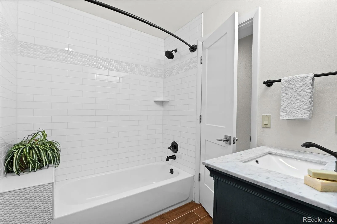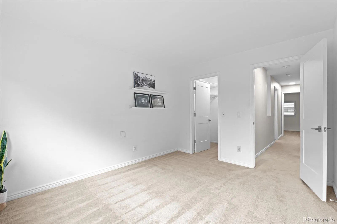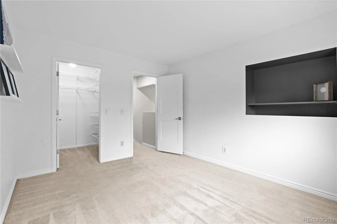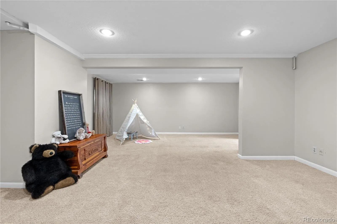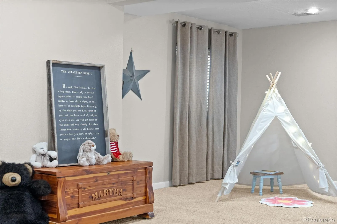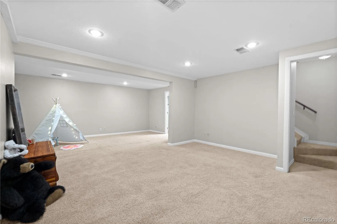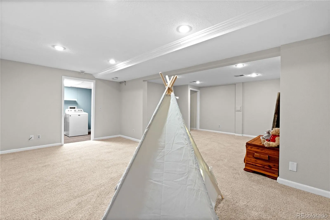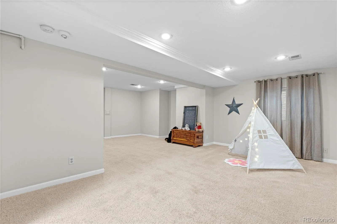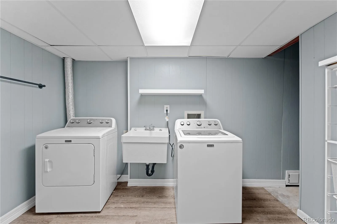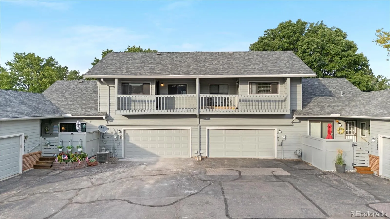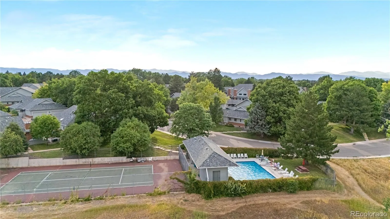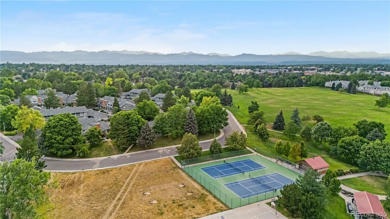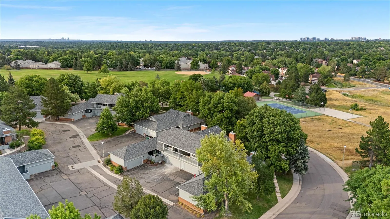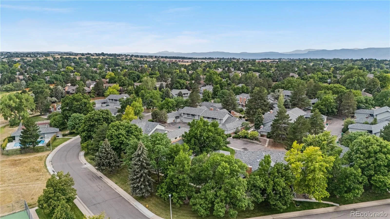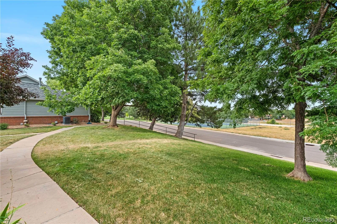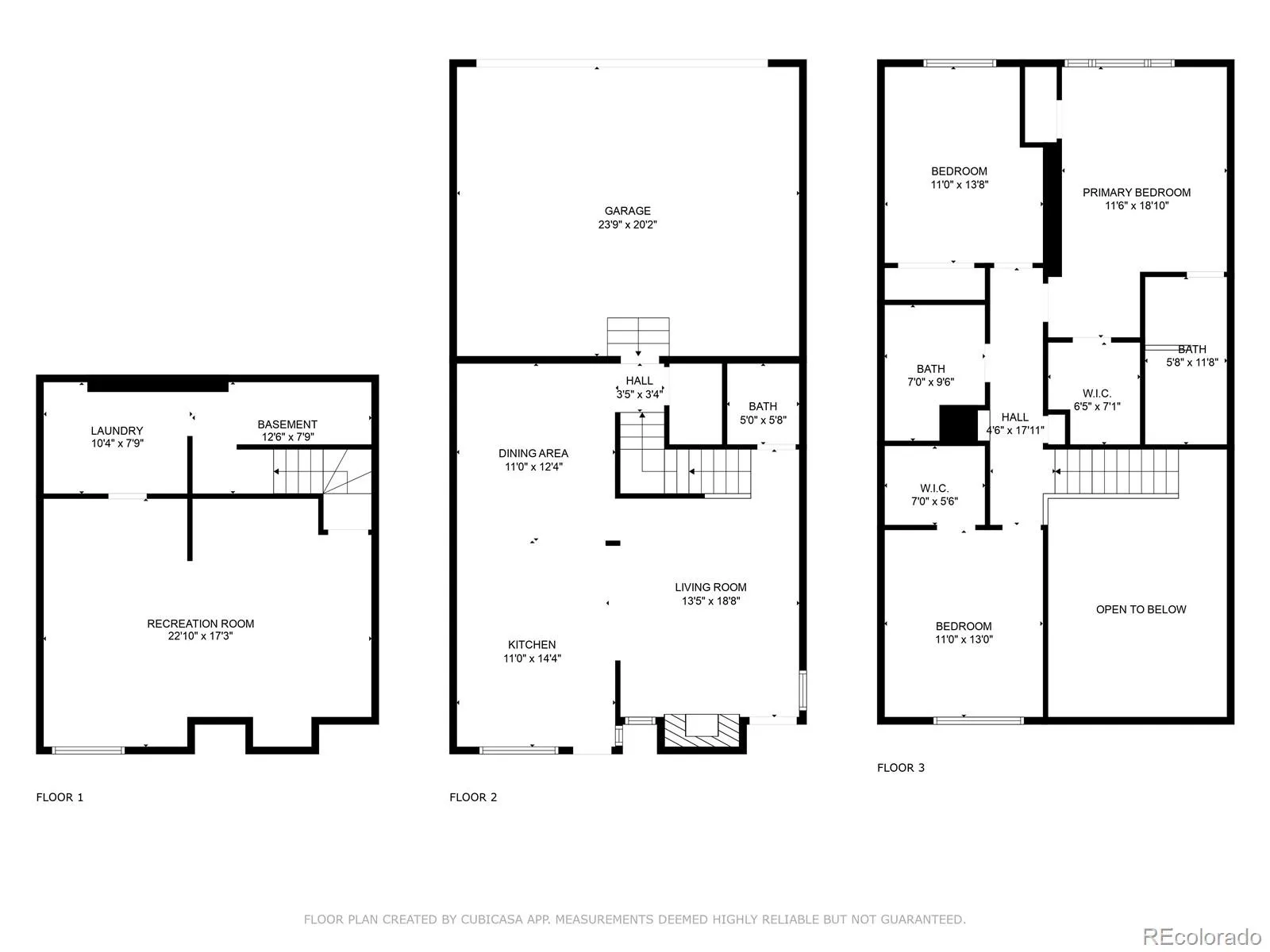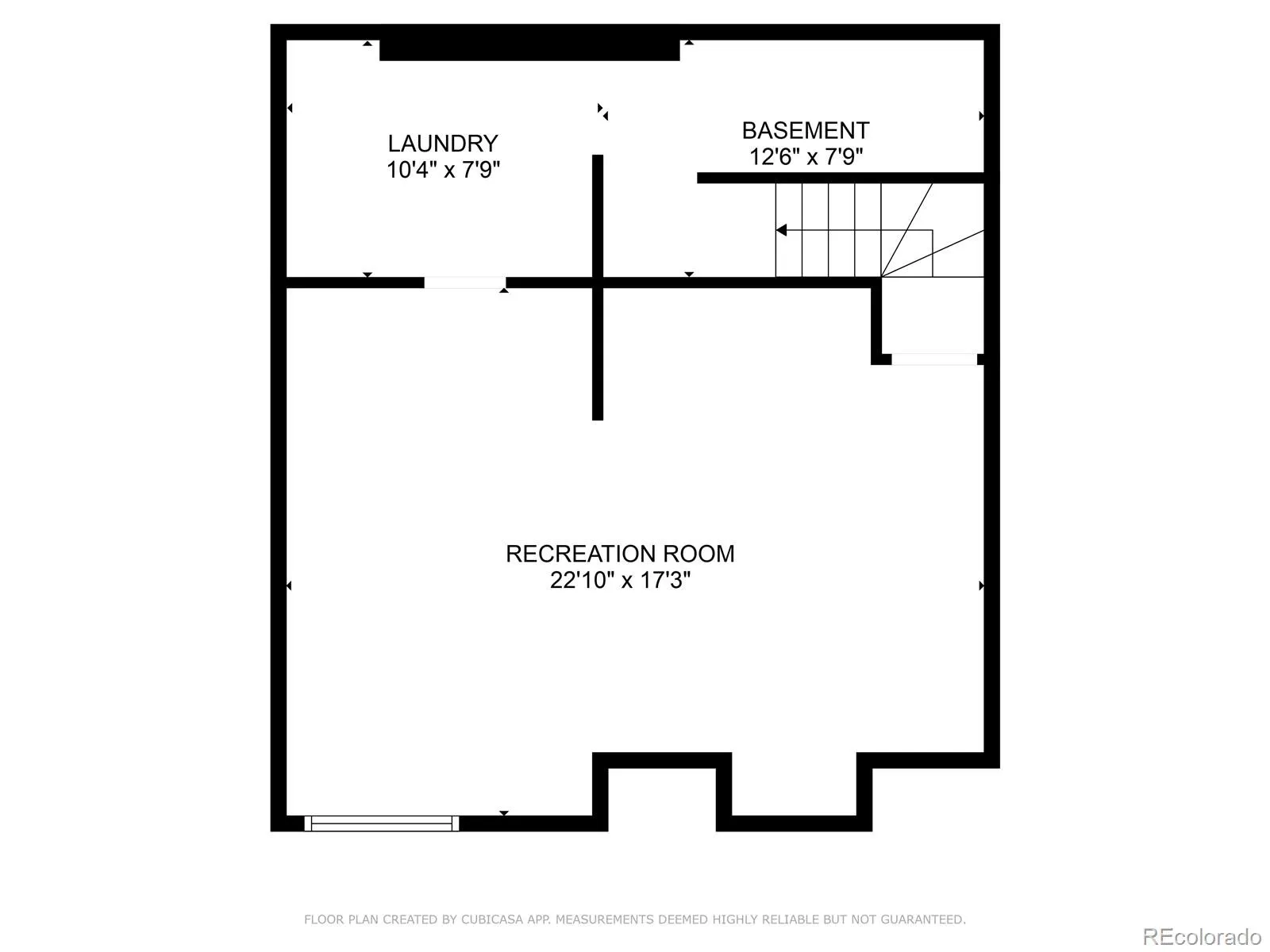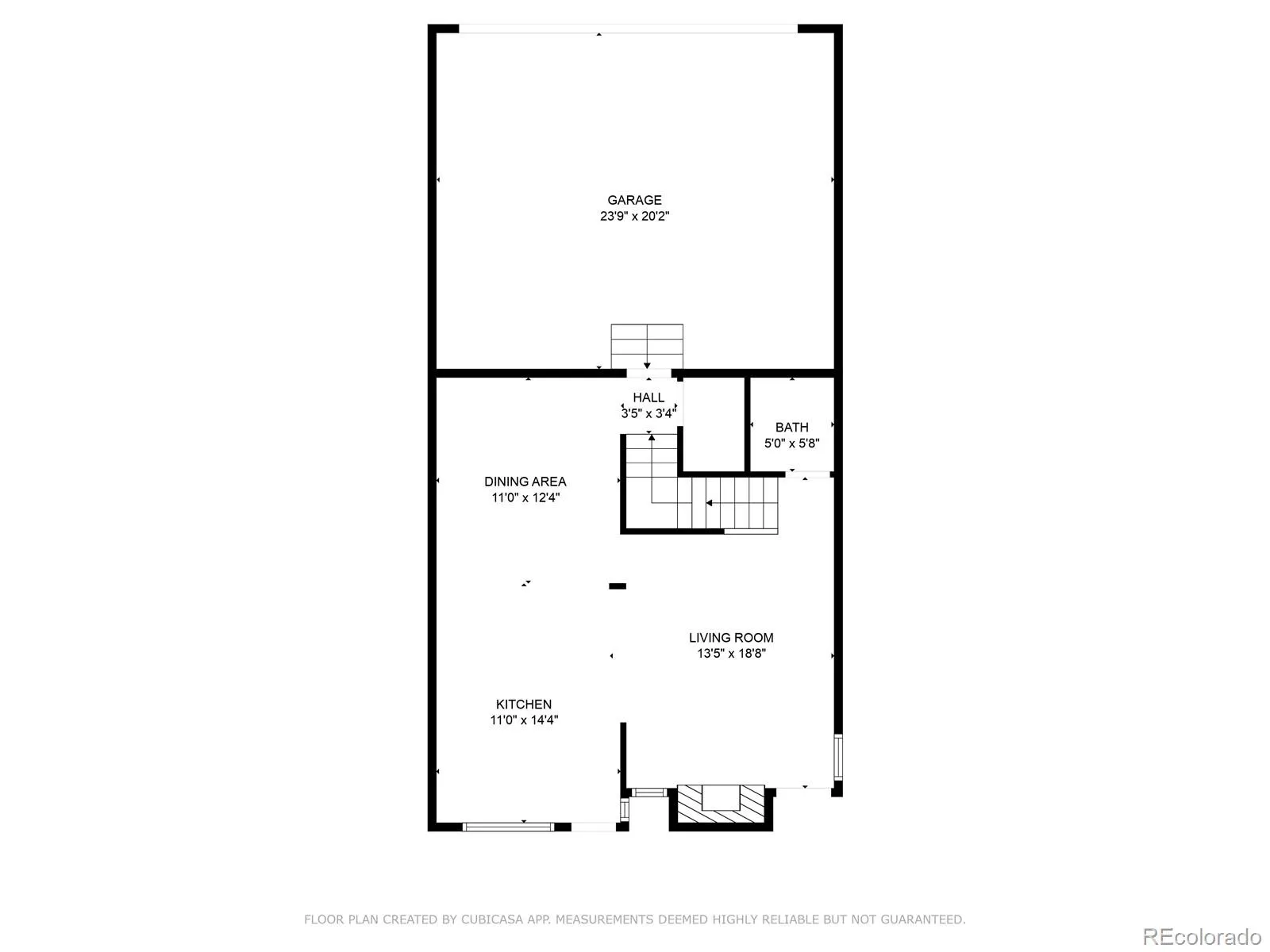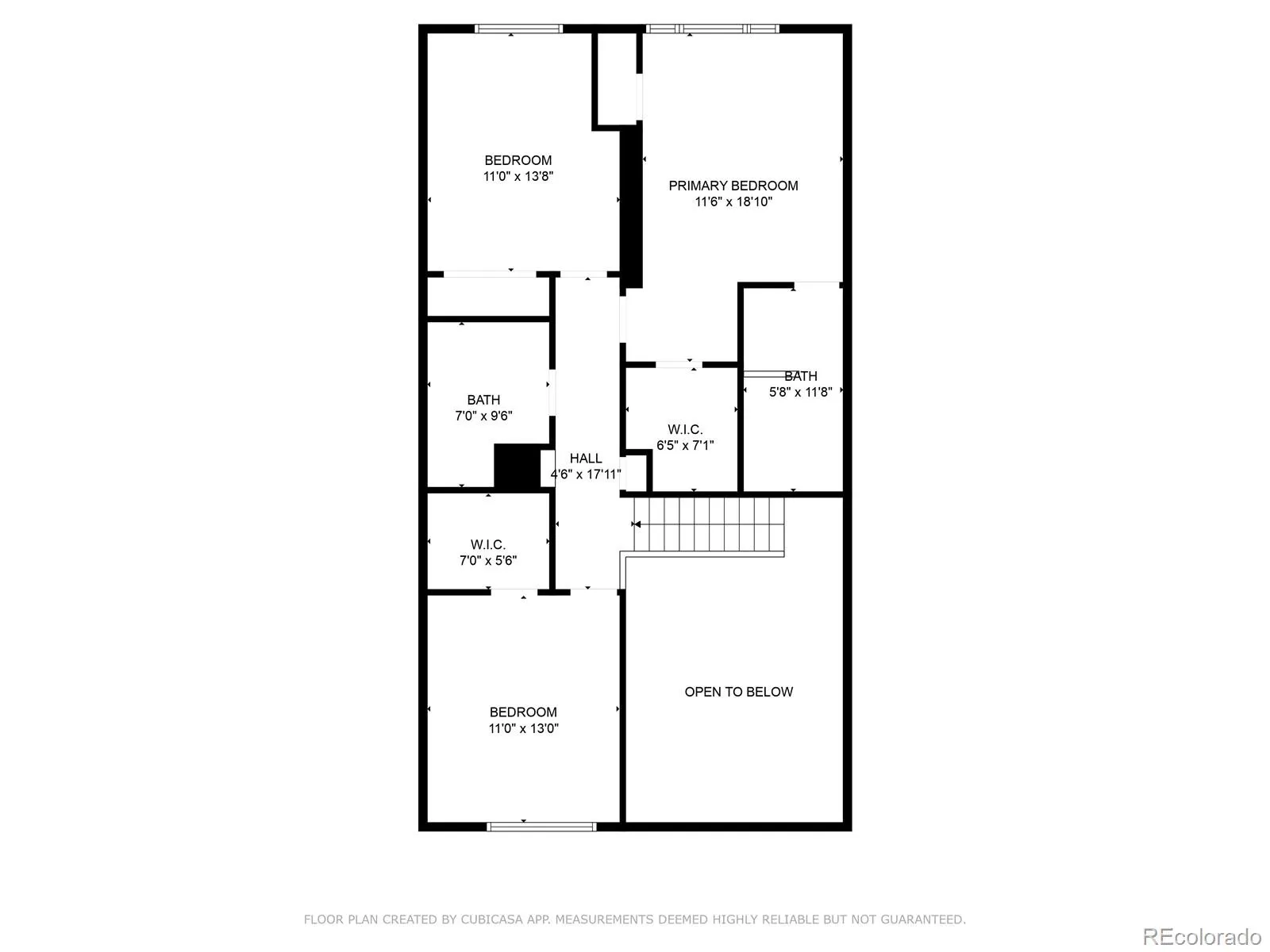Metro Denver Luxury Homes For Sale
Step inside this beautifully upgraded home featuring a spacious and bright living room with cozy fireplace, perfect for both relaxing evenings and lively gatherings. The large dining room shines with natural light pouring through the skylights and enhanced with upgraded lighting. Culinary enthusiasts will love the modern kitchen, complete with sleek finishes and a gas stove that makes cooking a joy. An upgraded 1/2 bath completes the main level. Upstairs, retreat to the generously sized primary bedroom that comfortably fits a king-sized bed, offers a large walk-in closet, and boasts a private balcony – perfect for morning coffee or evening relaxation! Primary bedroom includes an en-suite, fully renovated bathroom featuring heated tile floors, creating a spa-like experience. Additional bedrooms provide versatility, including a decent-sized 2nd bedroom with walk-in closet and a smaller 3rd bedroom that’s perfect for home office with an ample closet. Renovated 2nd bathroom offers fresh style and comfort and is adjacent to the 2nd bedroom. Downstairs, the finished basement with egress window provides a flexible space – ideal as a child’s playroom, man cave, media room, or home gym and has a radon mitigation system, already installed. Enjoy peaceful mornings or evenings on the front patio overlooking Arapaho Park, it is an incredible view! Completing this exceptional townhome is an over-sized two-car garage, providing abundant storage and parking. Your new home truly combines comfort, style, and thoughtful upgrades throughout! Close to schools, parks (literally right outside the front door), community pool, shopping and more. Preferred Lender offering rate buy down, ask for more details. Listing Agent sponsors an animal adoption through a local rescue, for up to 1 year after purchase of home. Don’t wait, schedule your showing today!!

