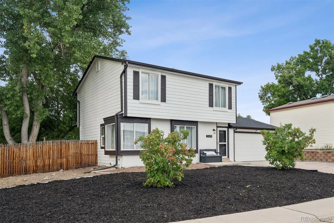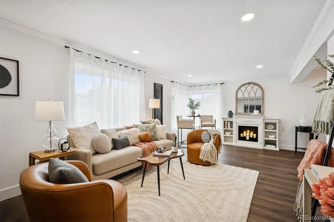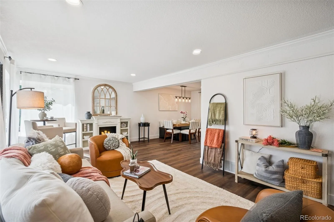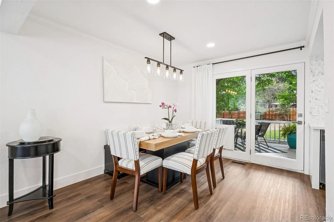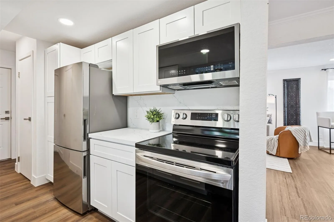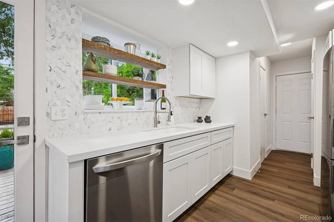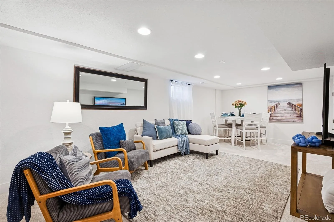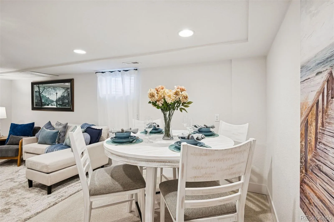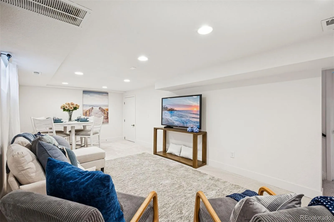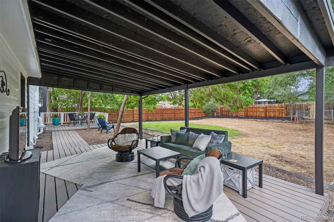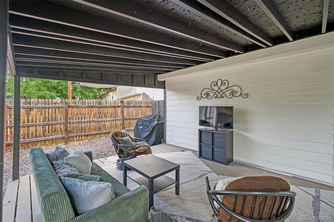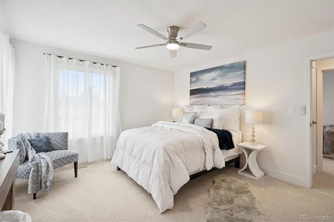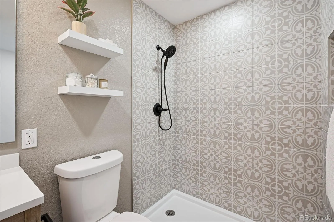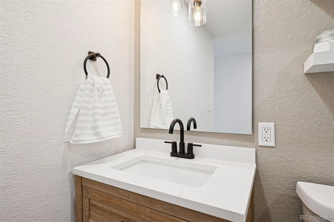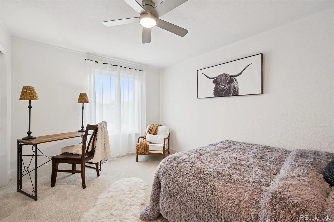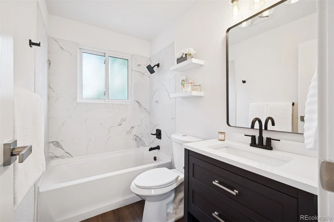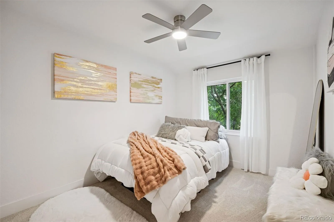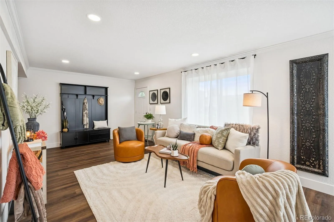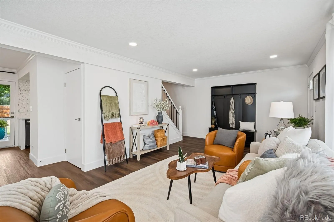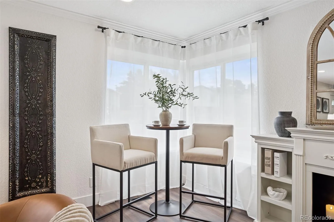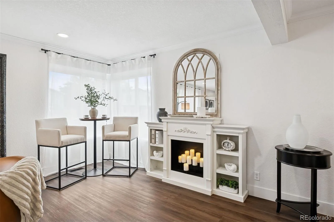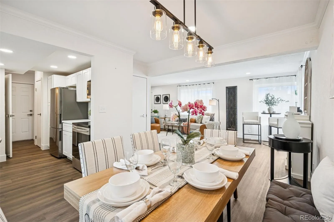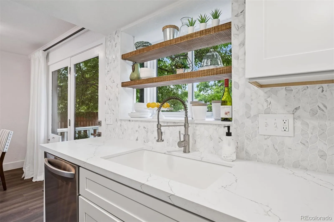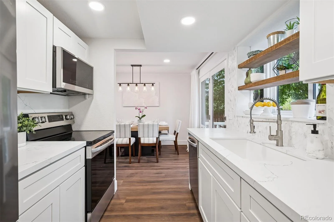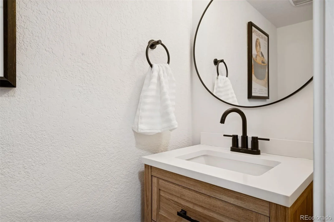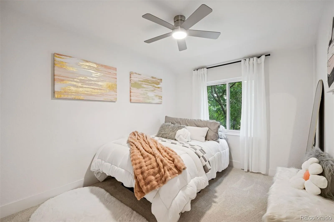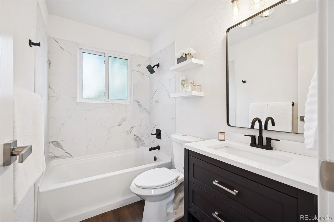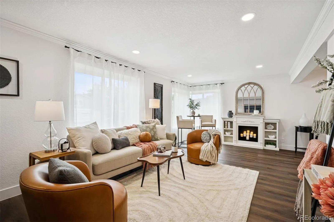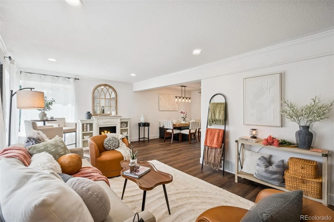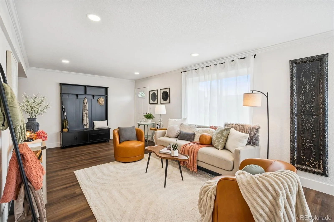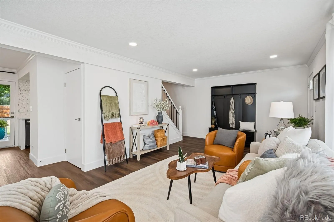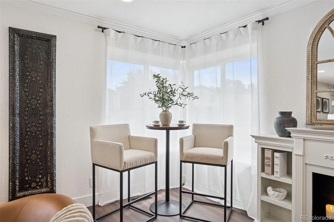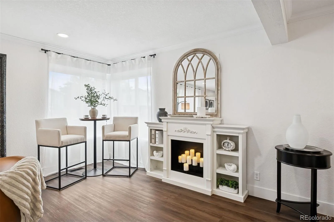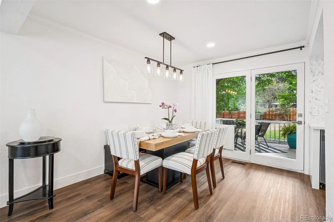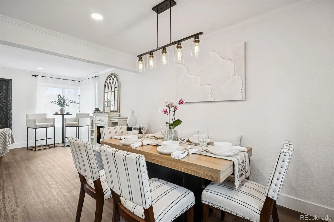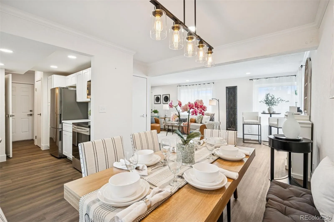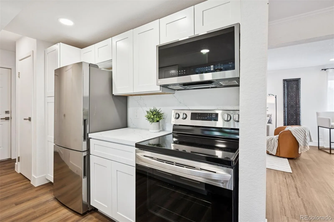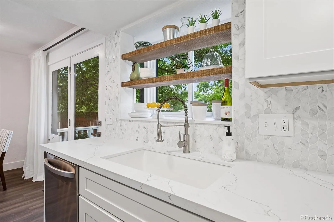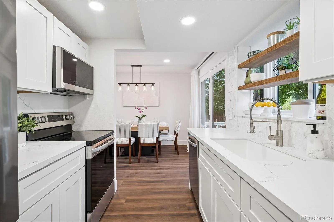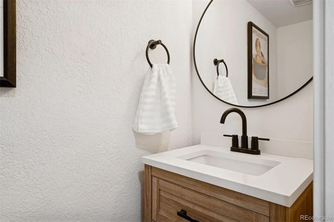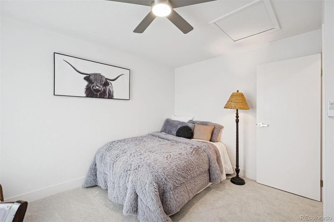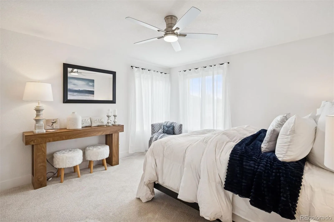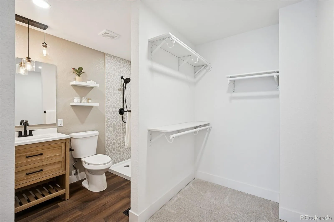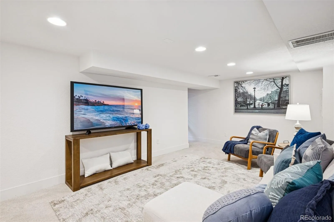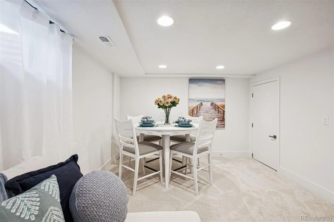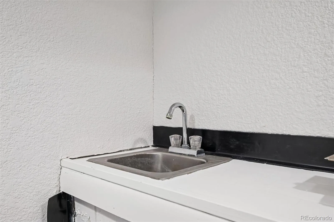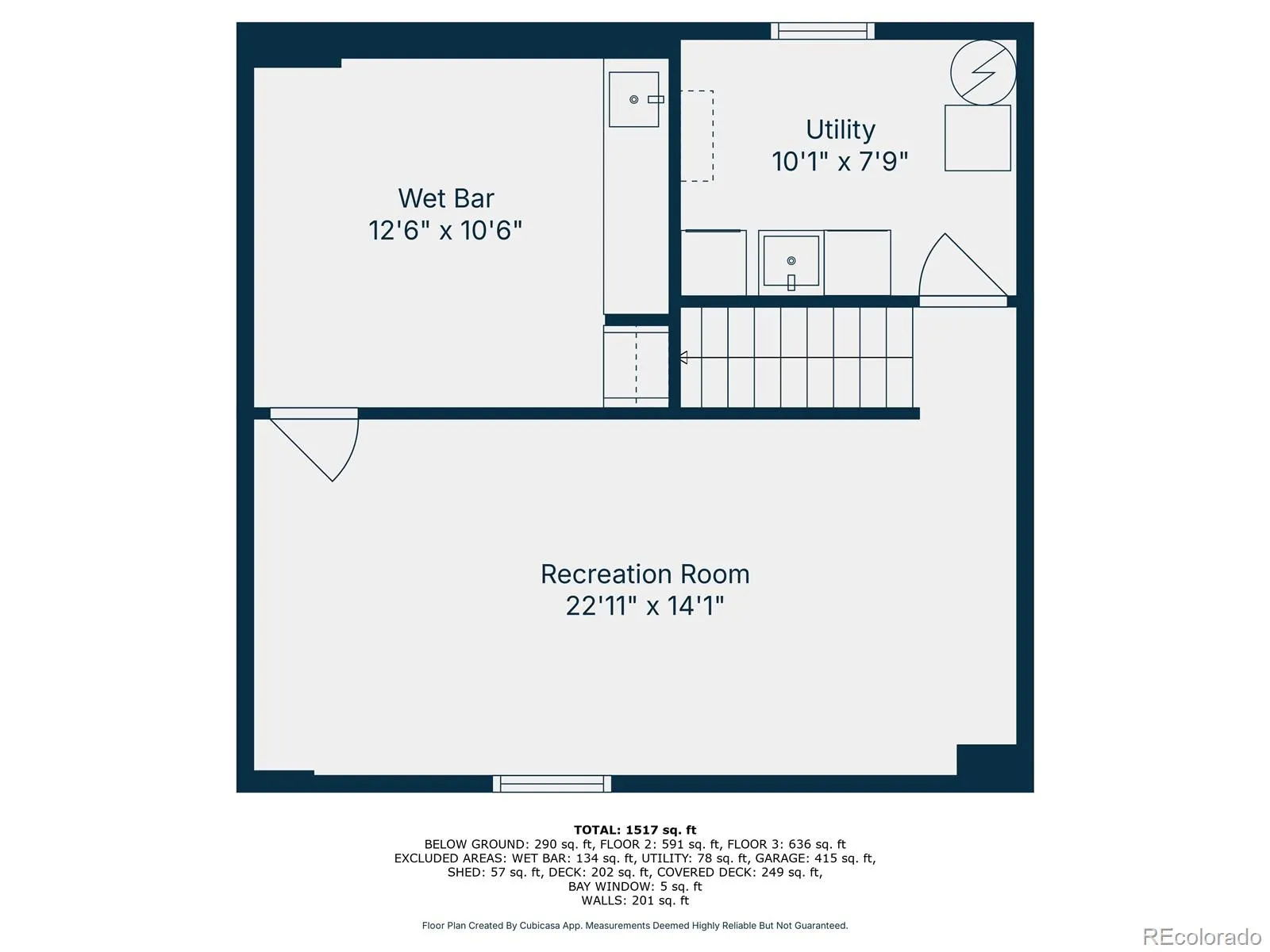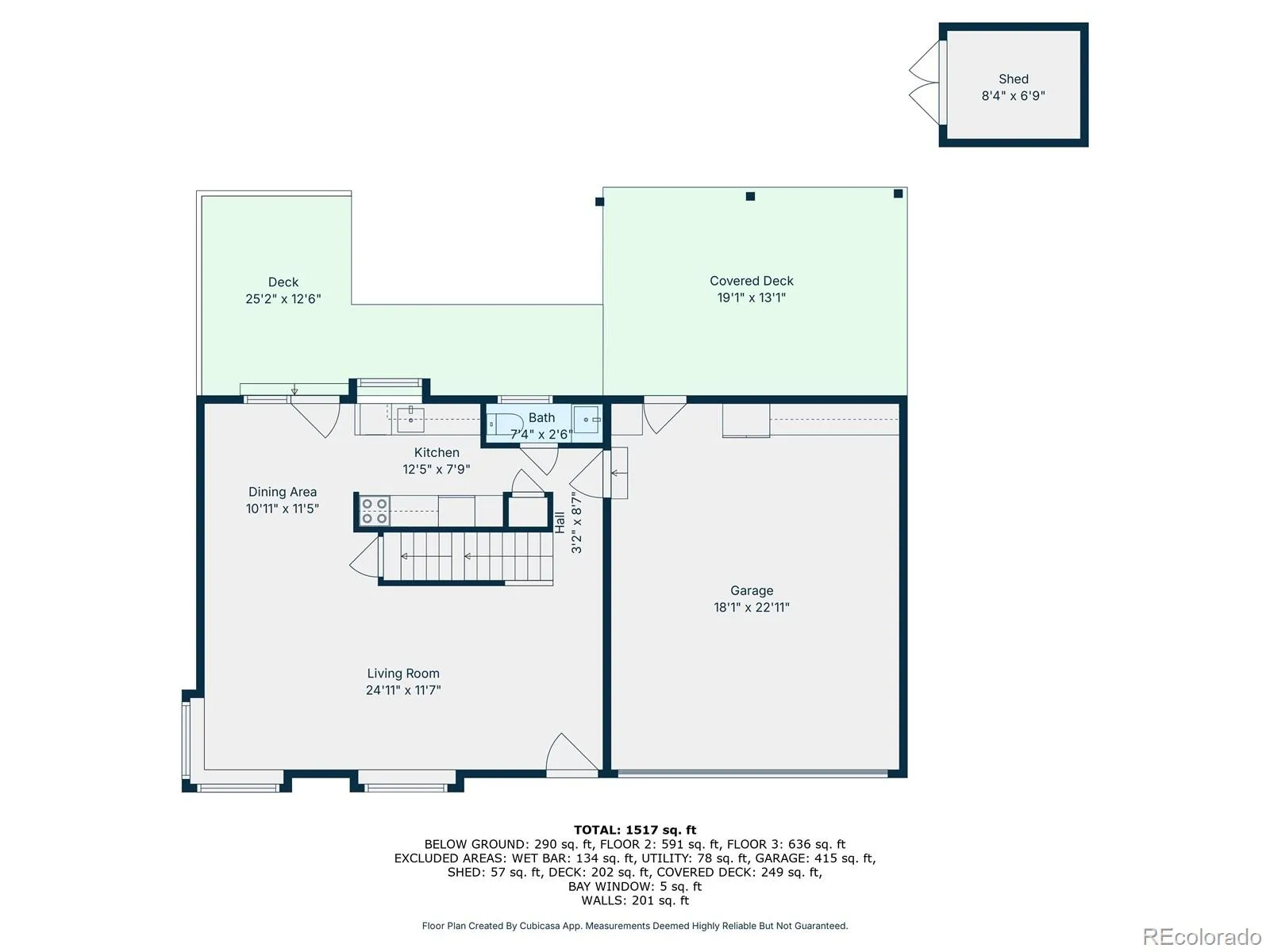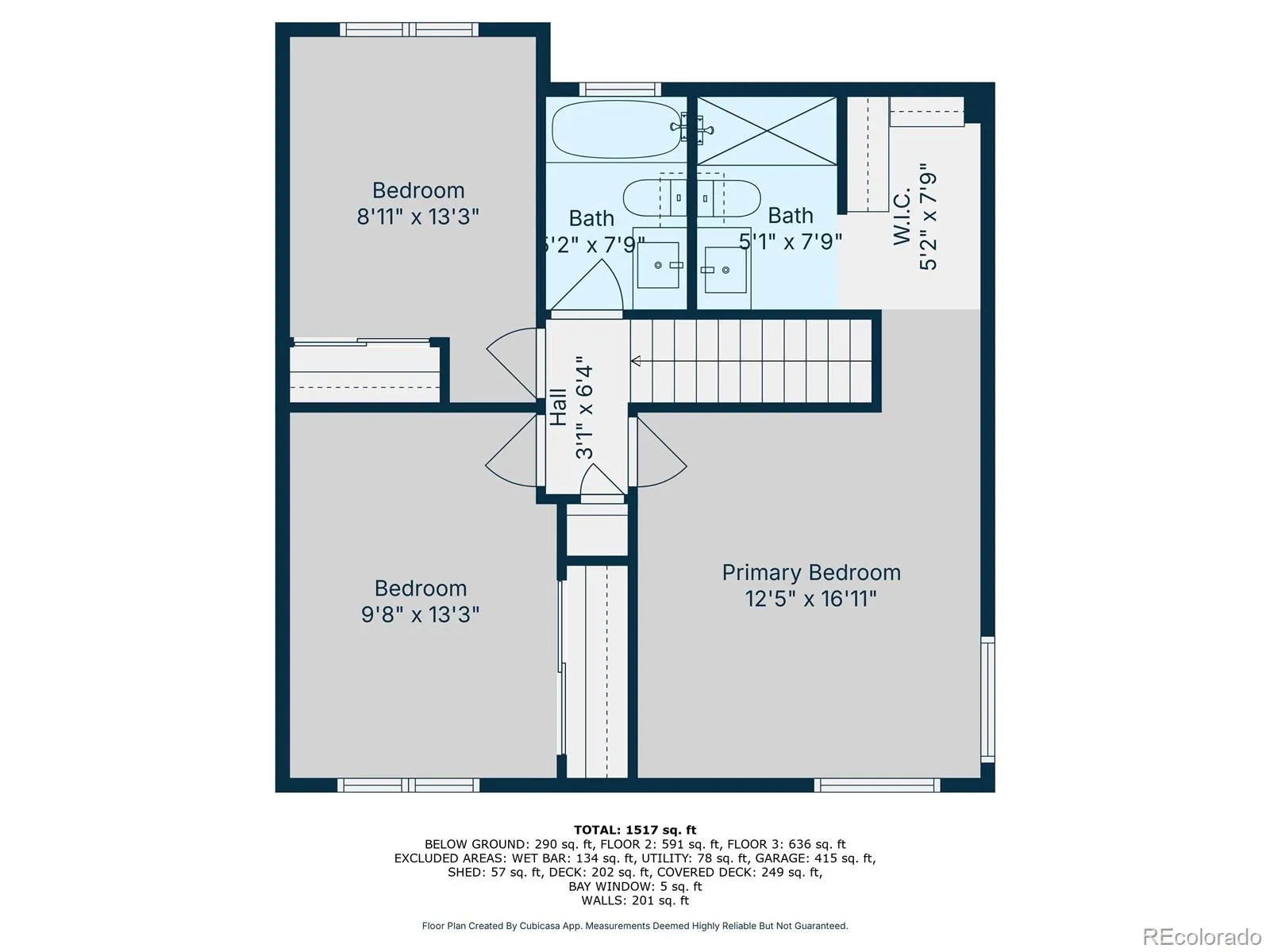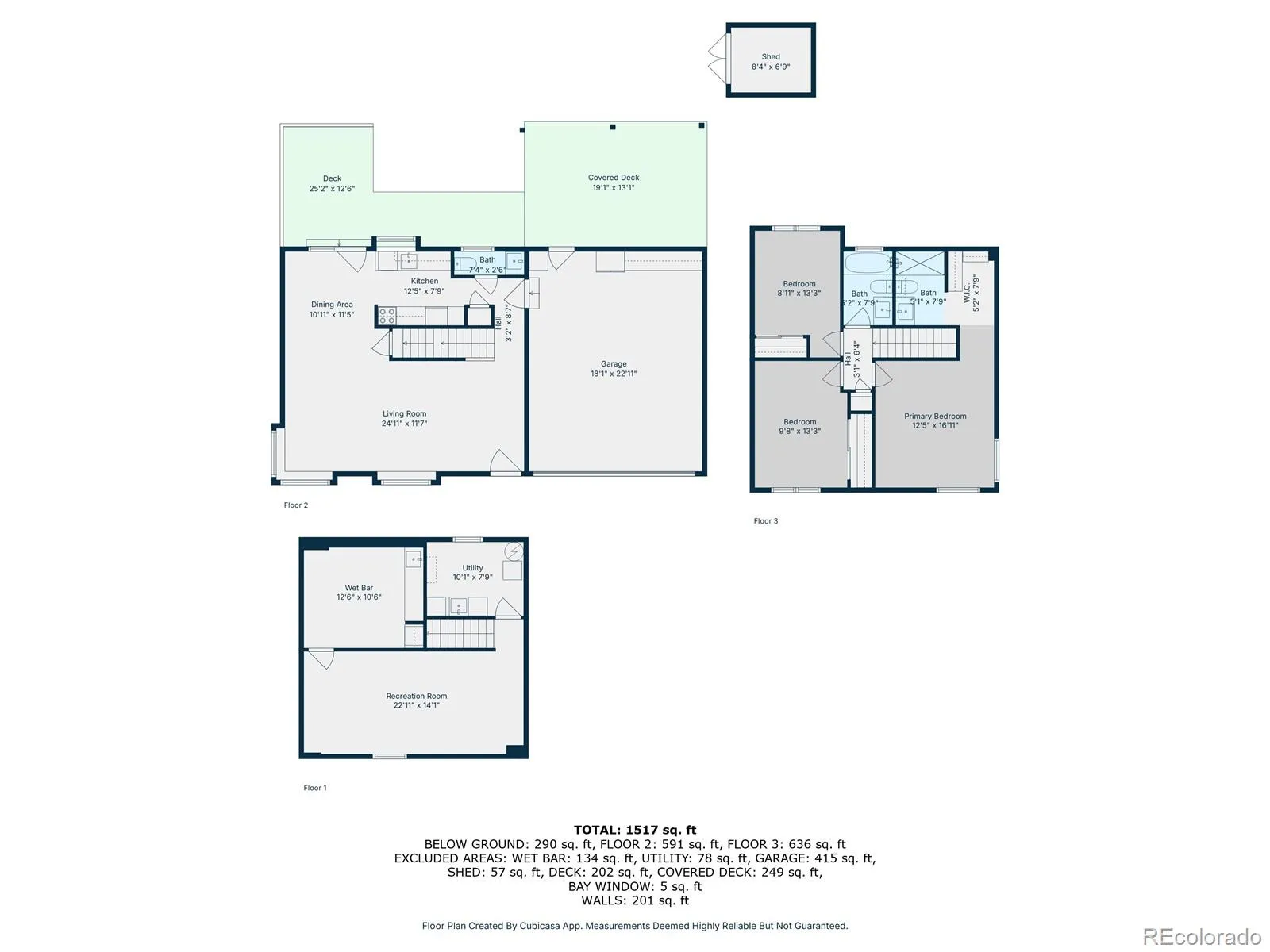Metro Denver Luxury Homes For Sale
Property Description
Completely remodeled and move-in ready! This beautifully updated 3-bedroom 3-bathroom home features all new kitchen with brand-new appliances, countertops, cabinets, sink, and faucets, a new washer and dryer, new roof, and all new LVP flooring, carpet, and tile throughout. Enjoy the modern bathrooms with all new showers, vanities, and toilets. The open layout flows seamlessly to the outdoors where you’ll find a spacious covered patio, Huge backyard, deck, perfect for relaxing or entertaining. A rare turnkey opportunity in a great Littleton neighborhood!
Features
: Forced Air
: Central Air
: Finished, Full, Interior Entry
: Full
: Covered, Deck, Patio
: 2
: Composition
: Public Sewer
Address Map
CO
Jefferson
Littleton
80127
Patterson
10433
Place
W106° 53' 3.8''
N39° 36' 37.6''
W
Additional Information
: Frame, Brick, Wood Siding
Westridge
: Private Yard, Rain Gutters, Dog Run
2
Dakota Ridge
Yes
Yes
Cash, Conventional, FHA, VA Loan
: Sloped
Summit Ridge
LIV Sotheby's International Realty
157498
: None
: House
Foothill Green
$3,881
2024
: Cable Available, Electricity Available, Natural Gas Available, Phone Available, Electricity Connected, Natural Gas Connected, Phone Connected, Internet Access (Wired)
P-D
08/08/2025
1961
Active
1
Jefferson County R-1
Concrete Perimeter
Jefferson County R-1
Jefferson County R-1
08/14/2025
08/08/2025
Public
: Two
Foothill Green
10433 W Patterson Place, Littleton, CO 80127
3 Bedrooms
3 Total Baths
1,861 Square Feet
$615,000
Listing ID #4135818
Basic Details
Property Type : Residential
Listing Type : For Sale
Listing ID : 4135818
Price : $615,000
Bedrooms : 3
Rooms : 12
Total Baths : 3
Full Bathrooms : 1
3/4 Bathrooms : 1
1/2 Bathrooms : 1
Square Footage : 1,861 Square Feet
Year Built : 1977
Lot Area : 8,756 Acres
Lot Acres : 0.2
Property Sub Type : Single Family Residence
Status : Active
Originating System Name : REcolorado
Agent info
Mortgage Calculator
Contact Agent

