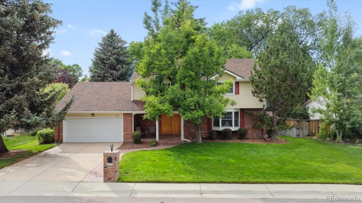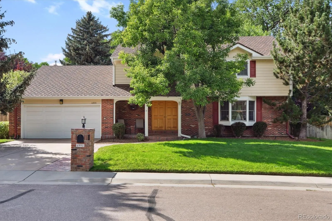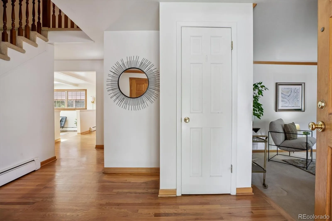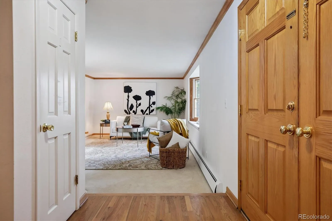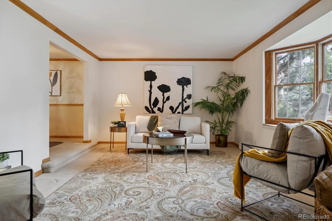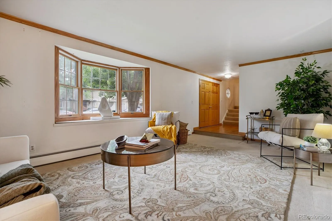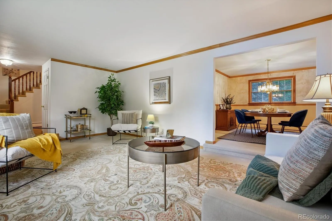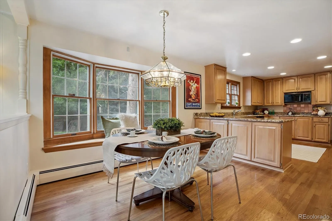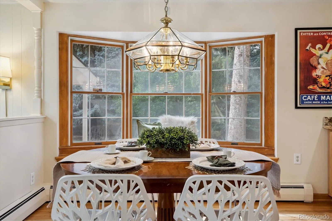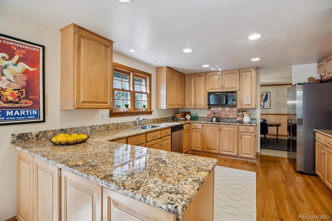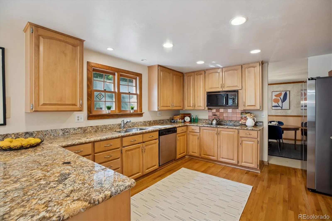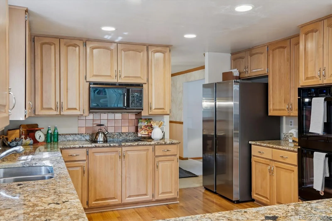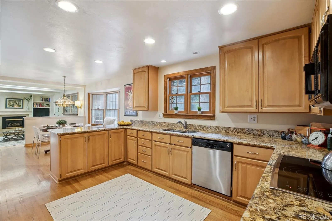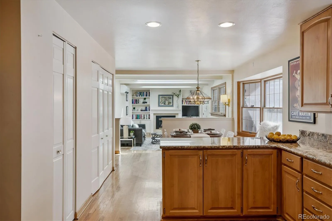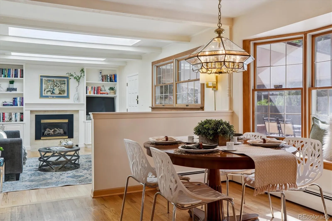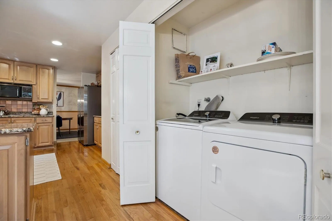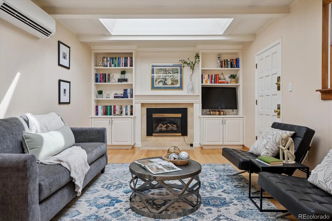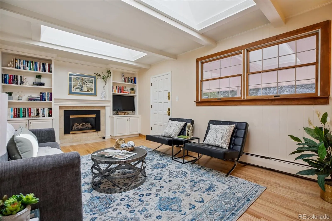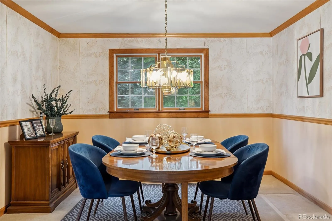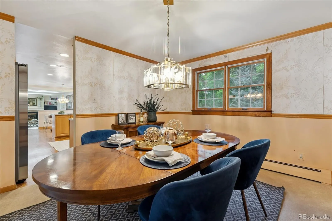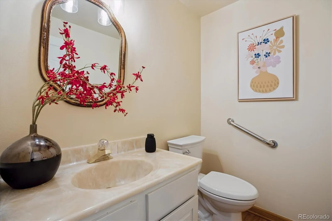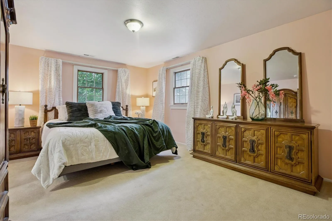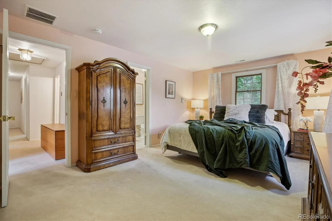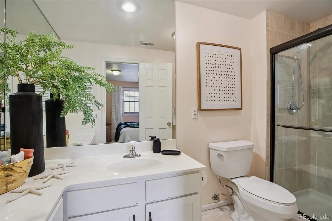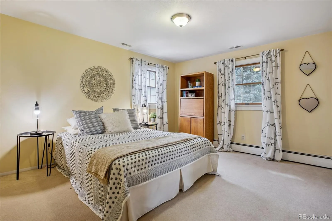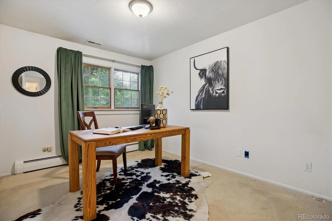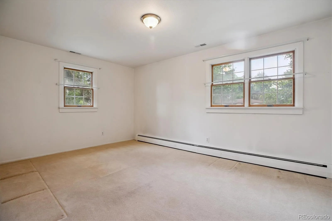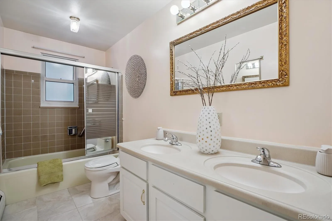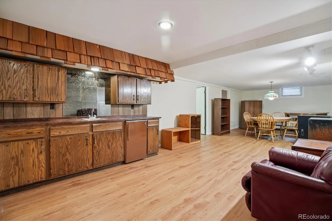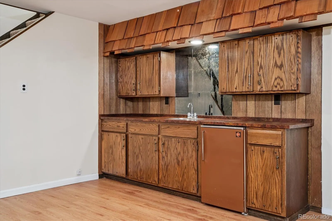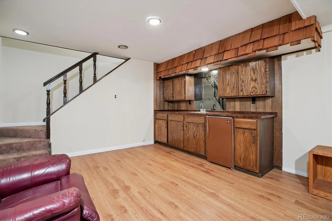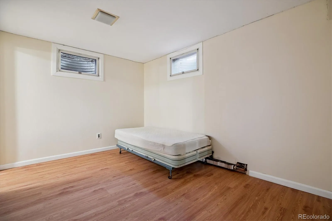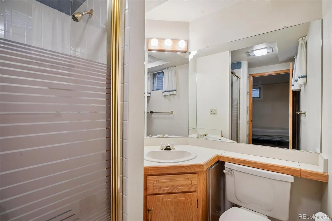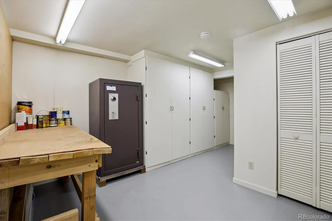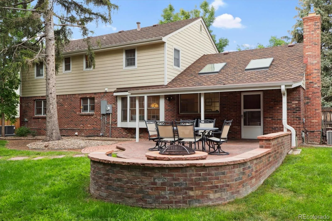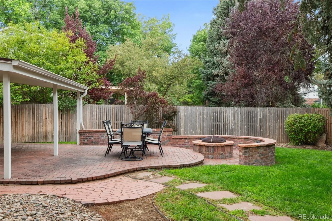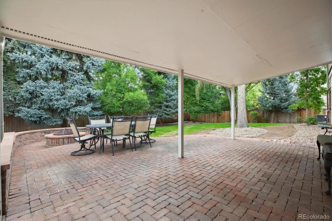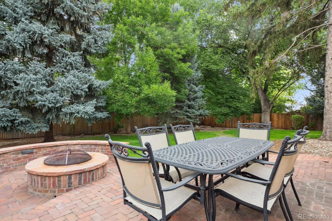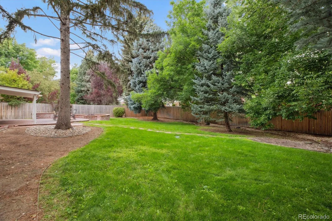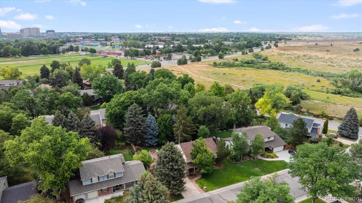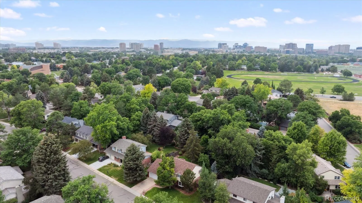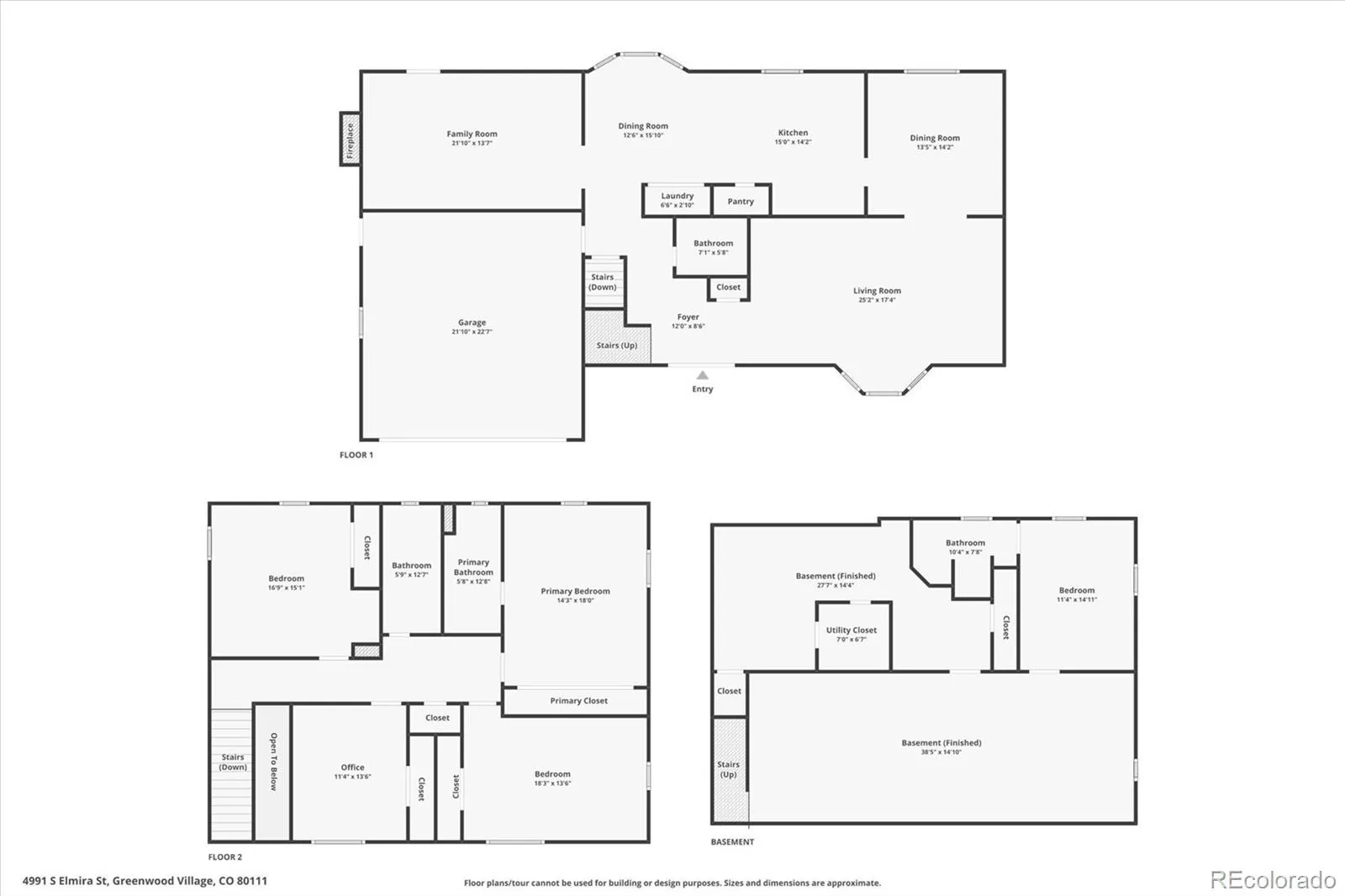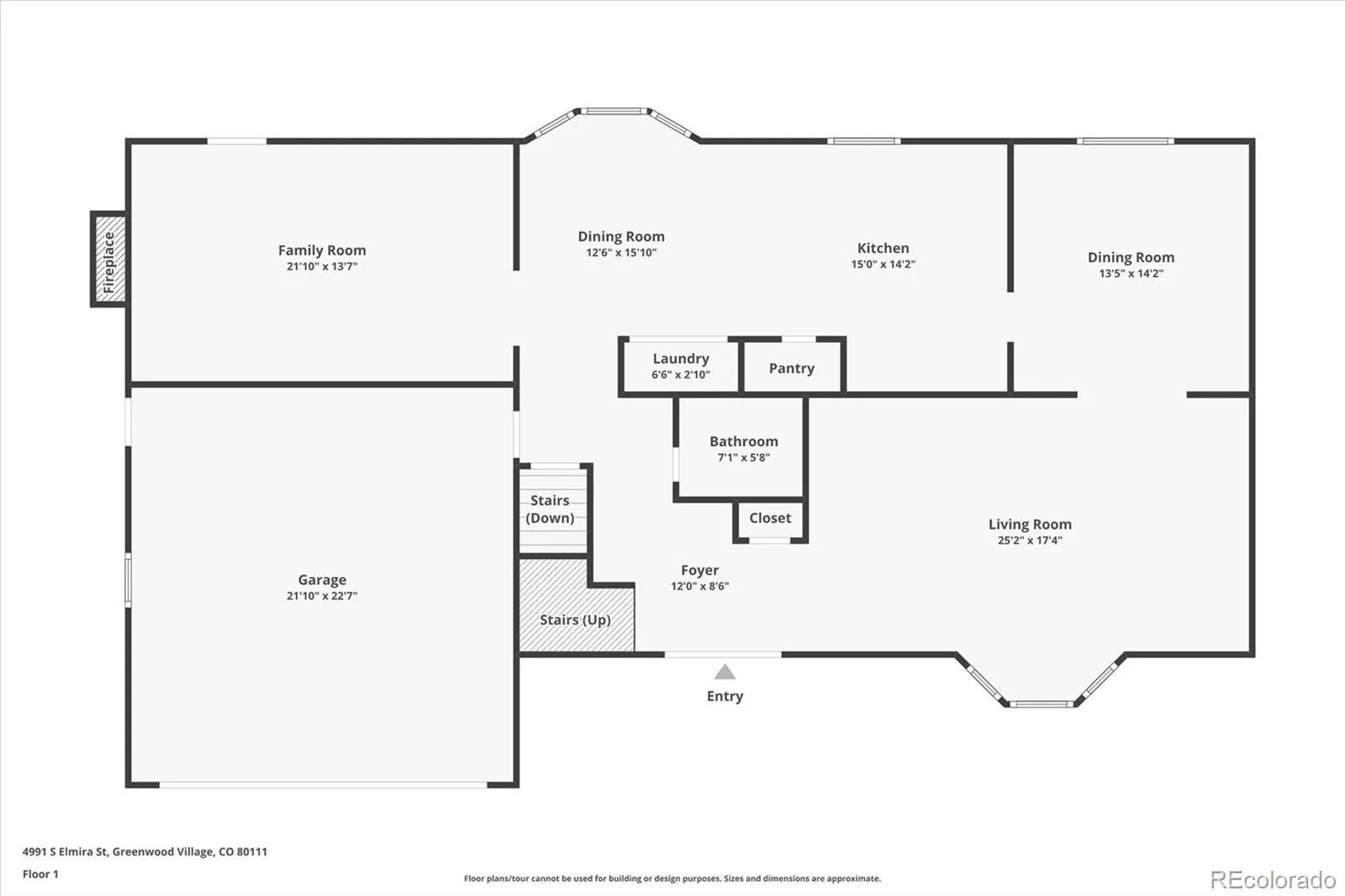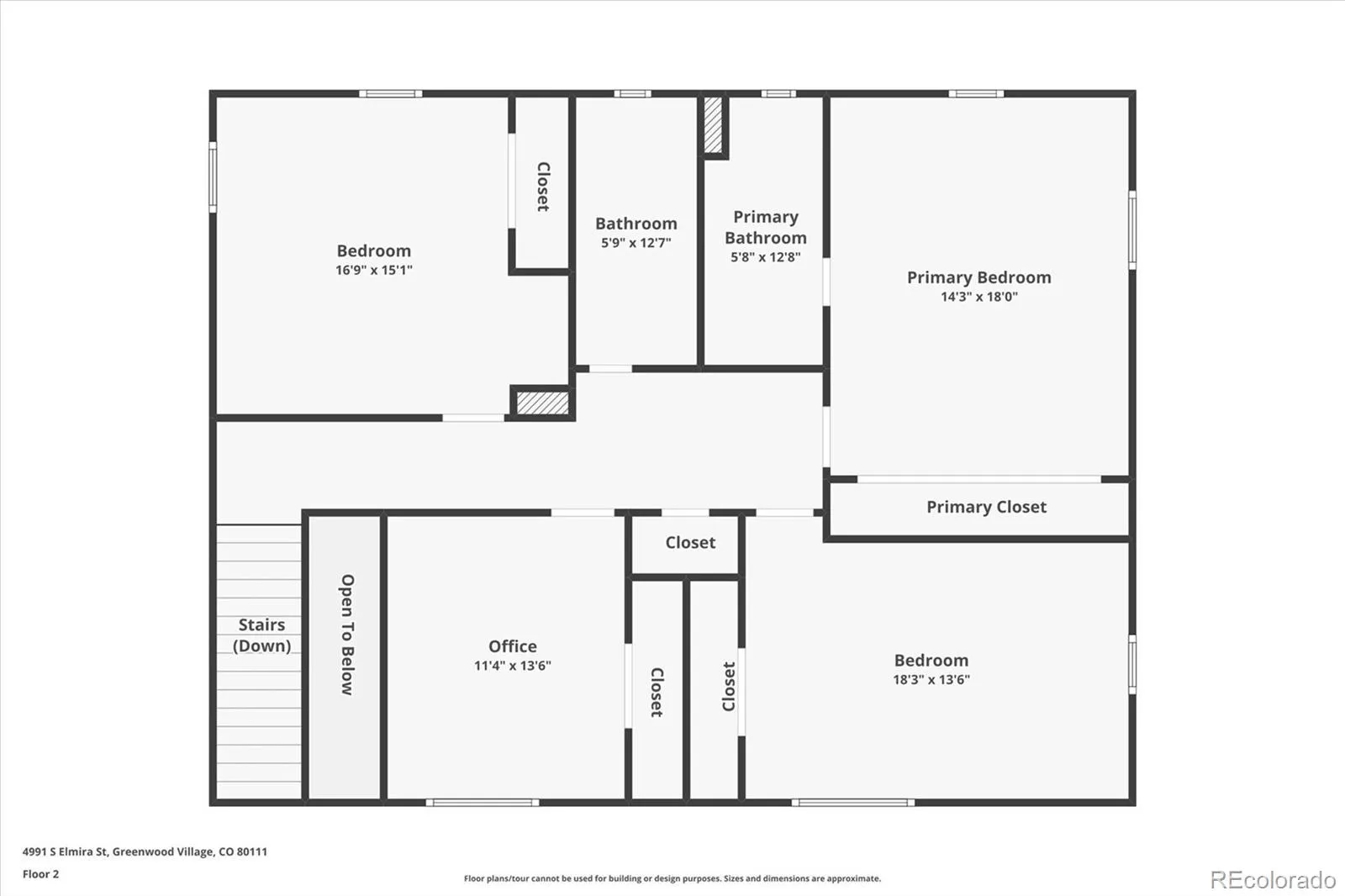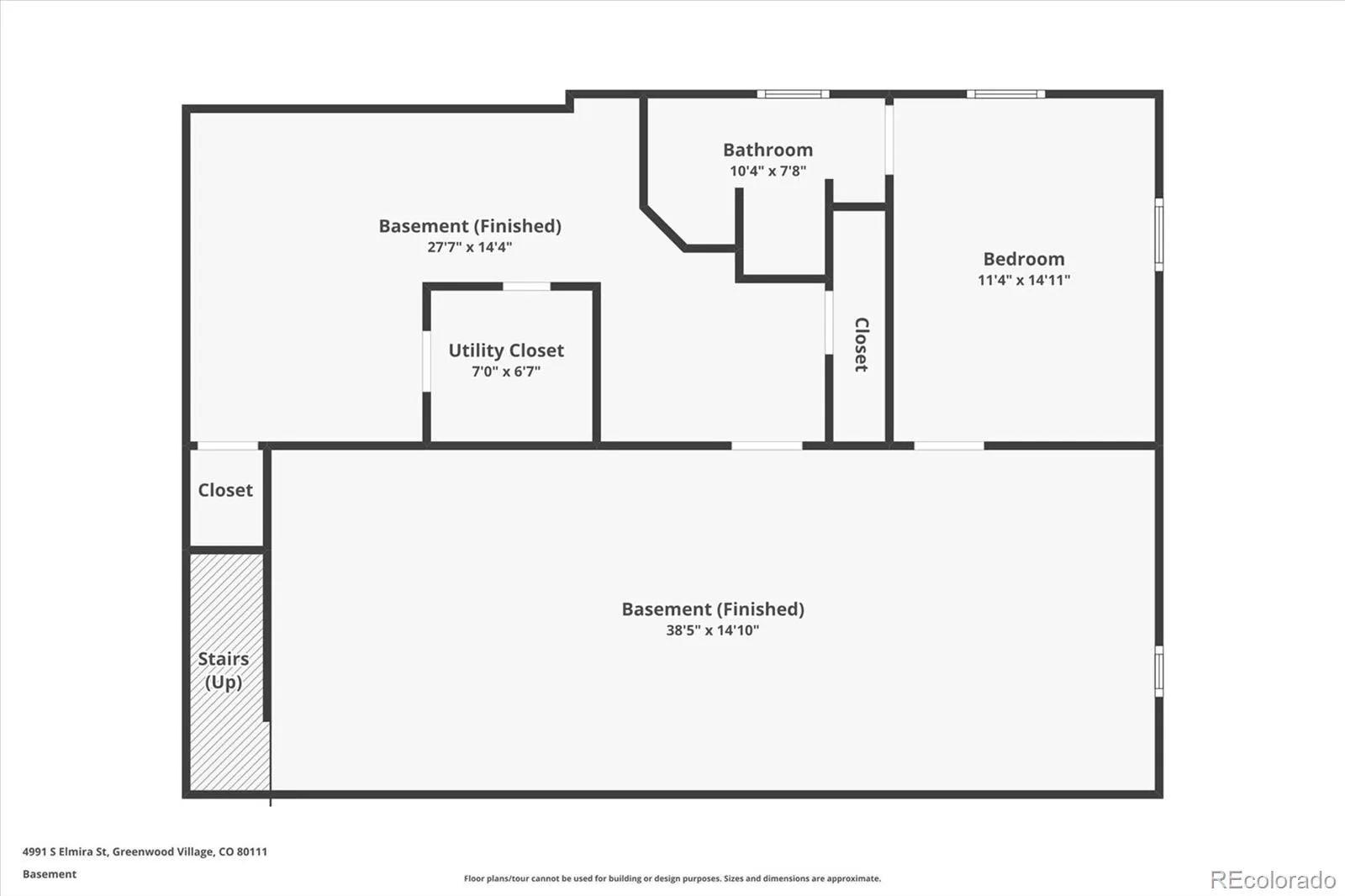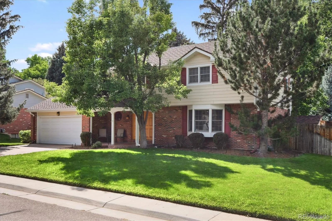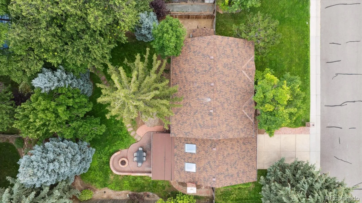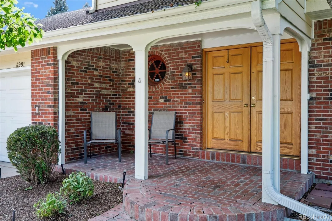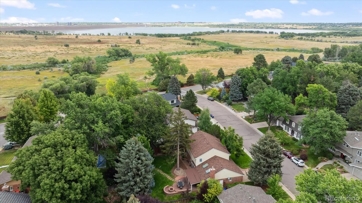Metro Denver Luxury Homes For Sale
Begin living your dream in highly sought after Cherry Creek Village on the Lake*After the kids walk to school, jump on your bike & head to work in DTC or begin your day w/ a hike around Cherry Creek Reservoir…just steps from your front door*This active, close-knit community is walkable to faith centers, grocery stores, & a variety of restaurants-perfect for a quick lunch w/ a friend or a night out*This charming 5-bedroom, 3.5-bath charmer is designed for both everyday living & memorable gatherings*The warm, traditional living room w/ it’s bay window flows seamlessly into the formal dining room-ideal for hosting holidays & dinner parties*The updated kitchen is a cook’s dream w/slab granite counters, double ovens, a smooth glass-top stove, & ample prep space*Alder cabinets & a generous pantry offer storage for all your culinary essentials*In the light-filled family room, skylights brighten the space while a cozy gas fireplace, framed by built-in bookcases, creates a welcoming spot to relax*Hardwood floors & a main-level powder room add to the home’s practicality, while the laundry room keeps chores convenient*Step outside to your sprawling, brick-paver covered patio for al fresco dining while overlooking the manicured, tree-filled backyard*Upstairs, you’ll find four spacious bedrooms, including a primary suite w/double closets & an ensuite bath ready for your personal touch*The hallway bath easily serves the three additional bedrooms*The finished basement offers a retro wet bar & low-maintenance vinyl flooring-ideal for game nights or casual entertaining*A non-conforming bedroom w/ensuite ¾ bath makes the perfect guest room or home office*Built-ins & a hobby bench provide great storage & workspace*Smart updates include newer HVAC w/Whole House Boiler, upper level A/C w/main floor A/C Split unit to keep you comfortable*Hail-resistant dimensional shingle roof for lower insurance costs*The large 2 car garage & attached shed provides you w/plenty of storage space.

