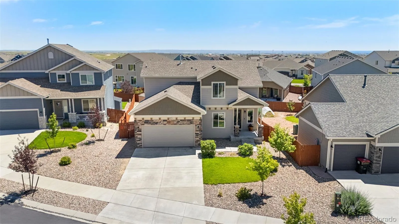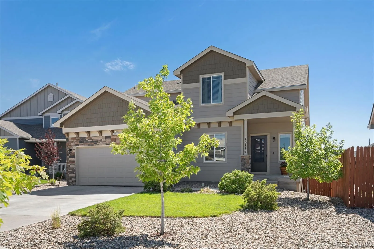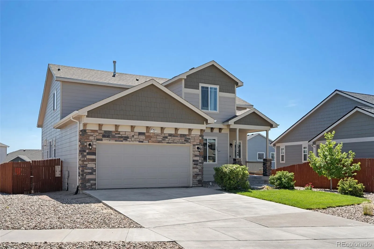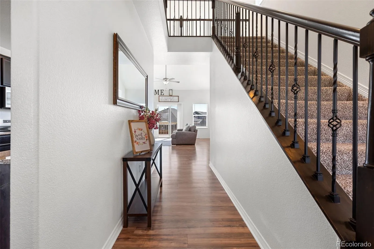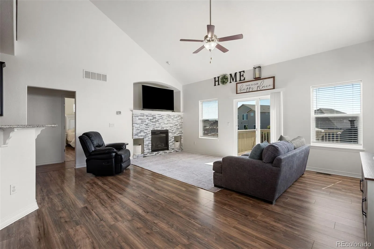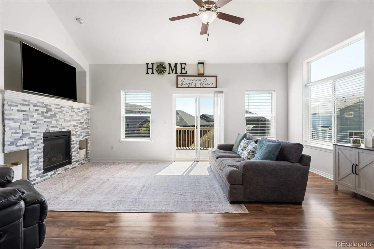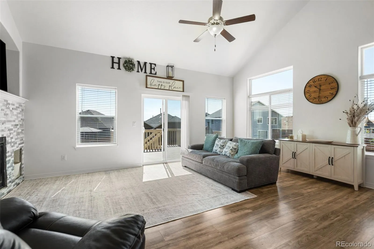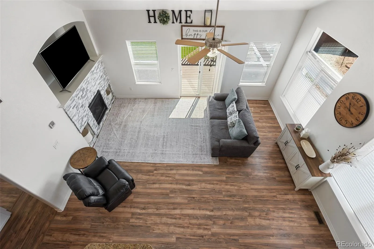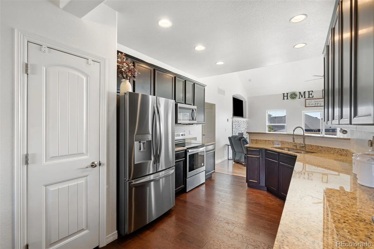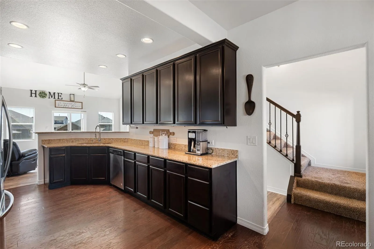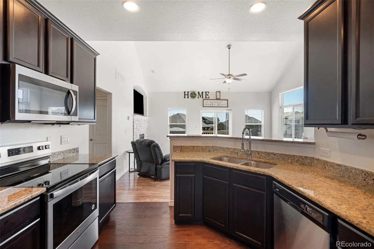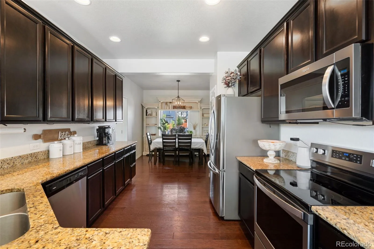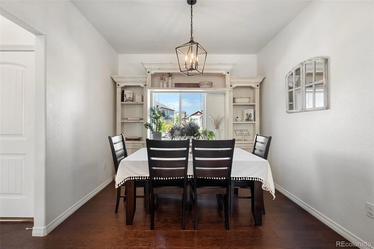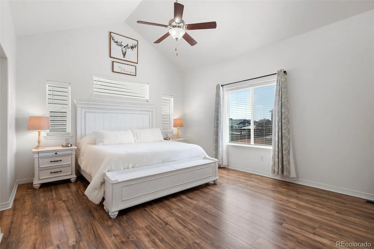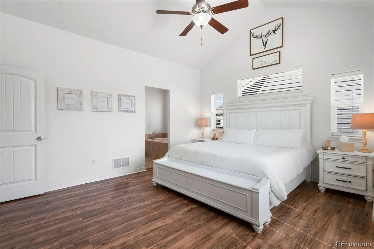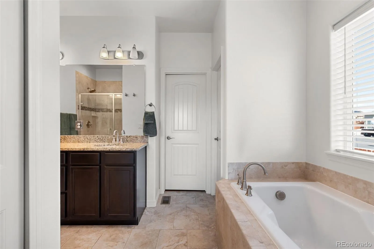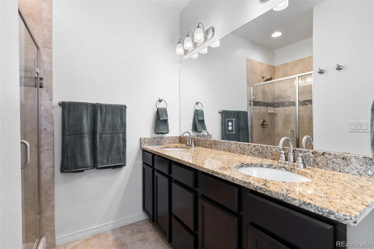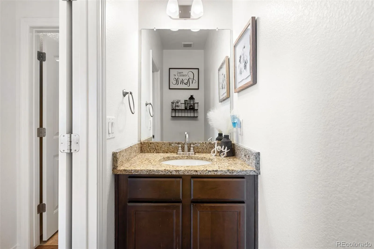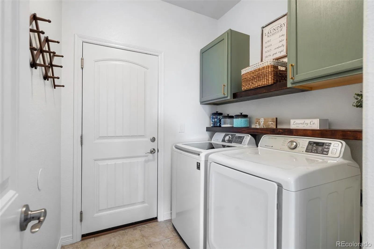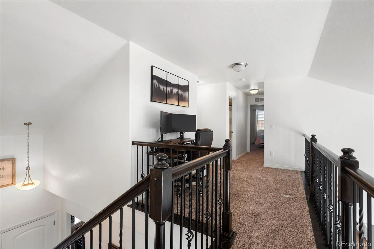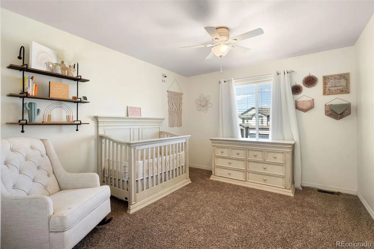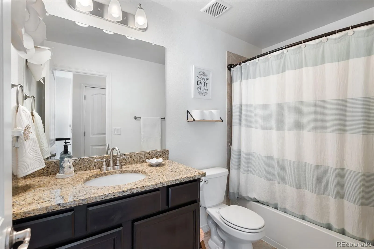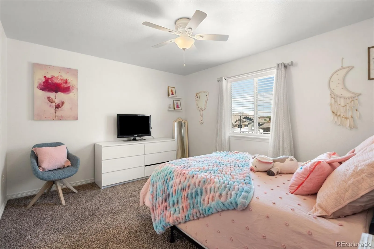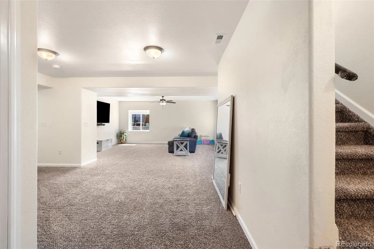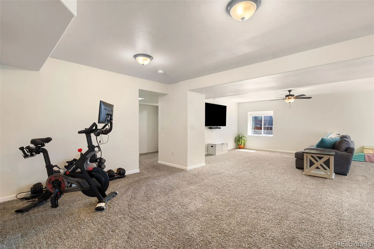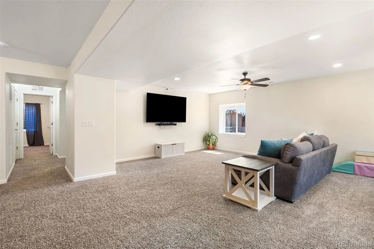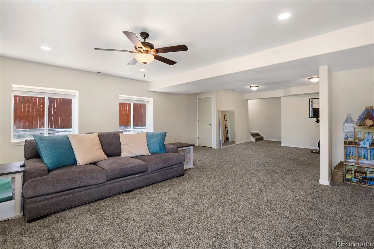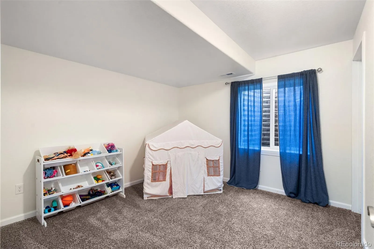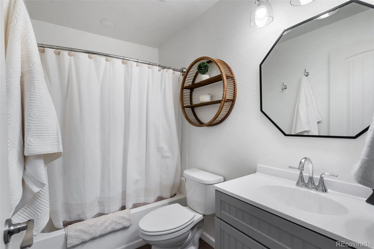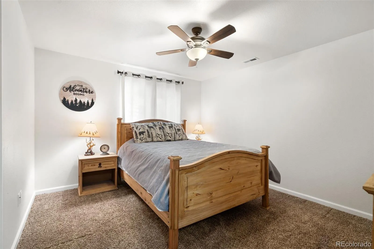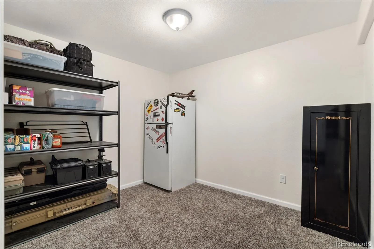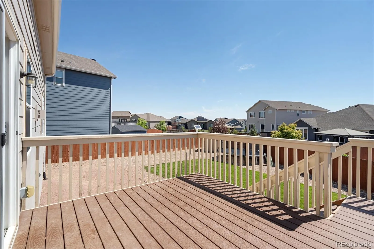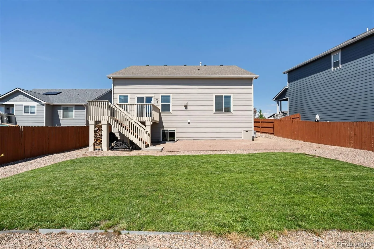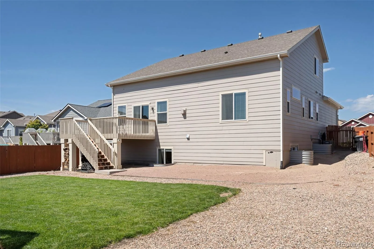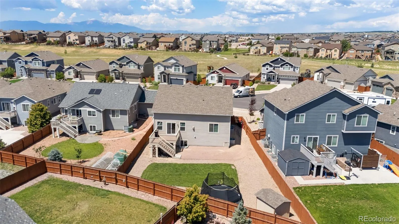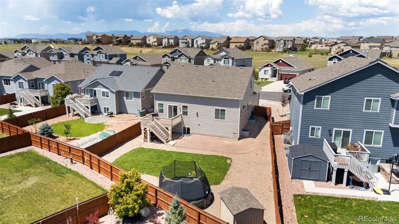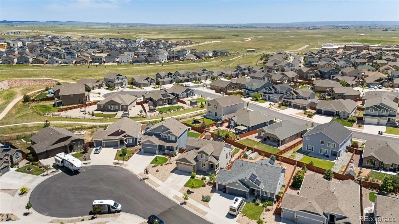Metro Denver Luxury Homes For Sale
Welcome home to this beautifully maintained residence located on a quiet cul-de-sac in Meridian Ranch. Step inside to a sun-filled living room with soaring ceilings and a stunning fireplace with elegant tile surround—creating the perfect focal point. The kitchen boasts granite countertops, 42-inch cabinets, stainless steel appliances, a breakfast bar and opens seamlessly to the dining area. The main level features a luxurious primary suite complete with a five-piece bath, including a soaking tub and walk-in shower, as well as a generous walk-in closet. A powder room and laundry room on the main floor add functionality and ease. Upstairs, you’ll find a versatile loft ideal for an office or additional living space, plus two bedrooms—each with walk-in closets—and a full bathroom. The newly finished basement offers even more room to live and play with a large family room, two additional bedrooms, a full bathroom, and a flex space perfect for a workout area, playroom, or hobby zone. Outside, the beautifully landscaped yard provides ample room to relax, garden, or let kids and pets play freely. Nestled among community walking trails, this home offers access to a wealth of community amenities including a state-of-the-art recreation center with an indoor pool, lazy river, heated outdoor pool, full gymnasium, and fitness center. A new 45,000 sq ft Meridian Ranch Fieldhouse with indoor turf field, fitness studio, walking track and childcare center opens in 2025. Neighborhood schools are just blocks away. With miles of trails and parks just steps from your door, this home truly has it all—space, style, and a lifestyle you’ll love. Whether you’re enjoying a peaceful evening on the porch, a quick walk to the park, or a morning workout at the rec center, life here is built around comfort, connection, and community.

