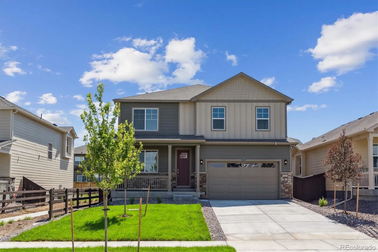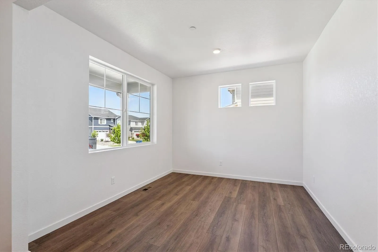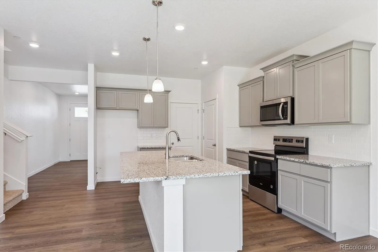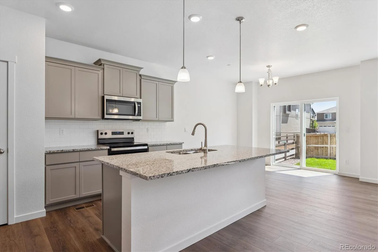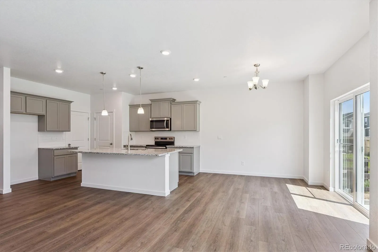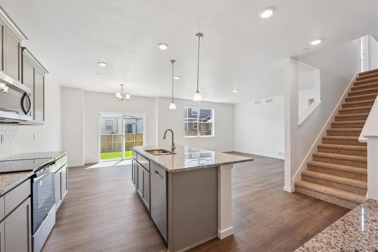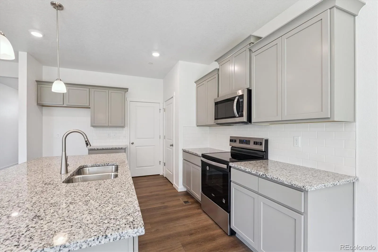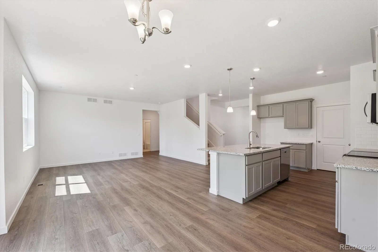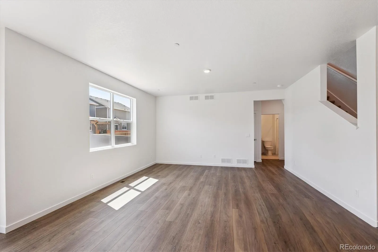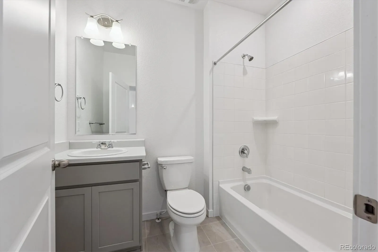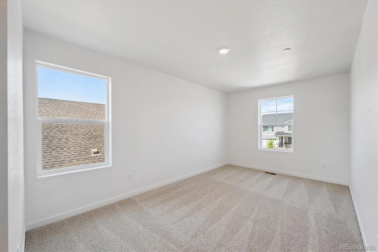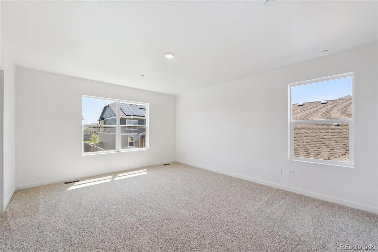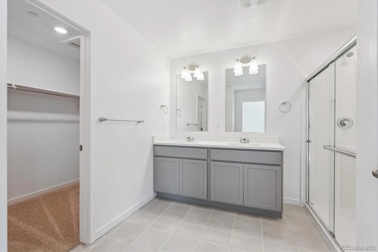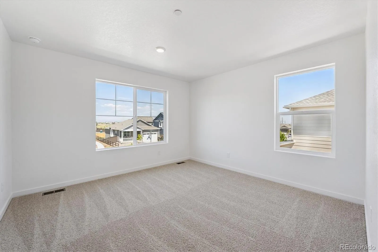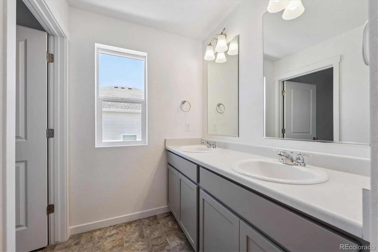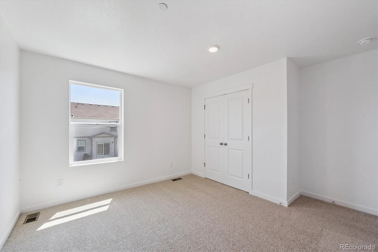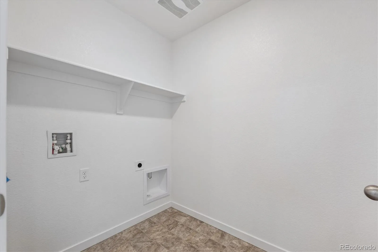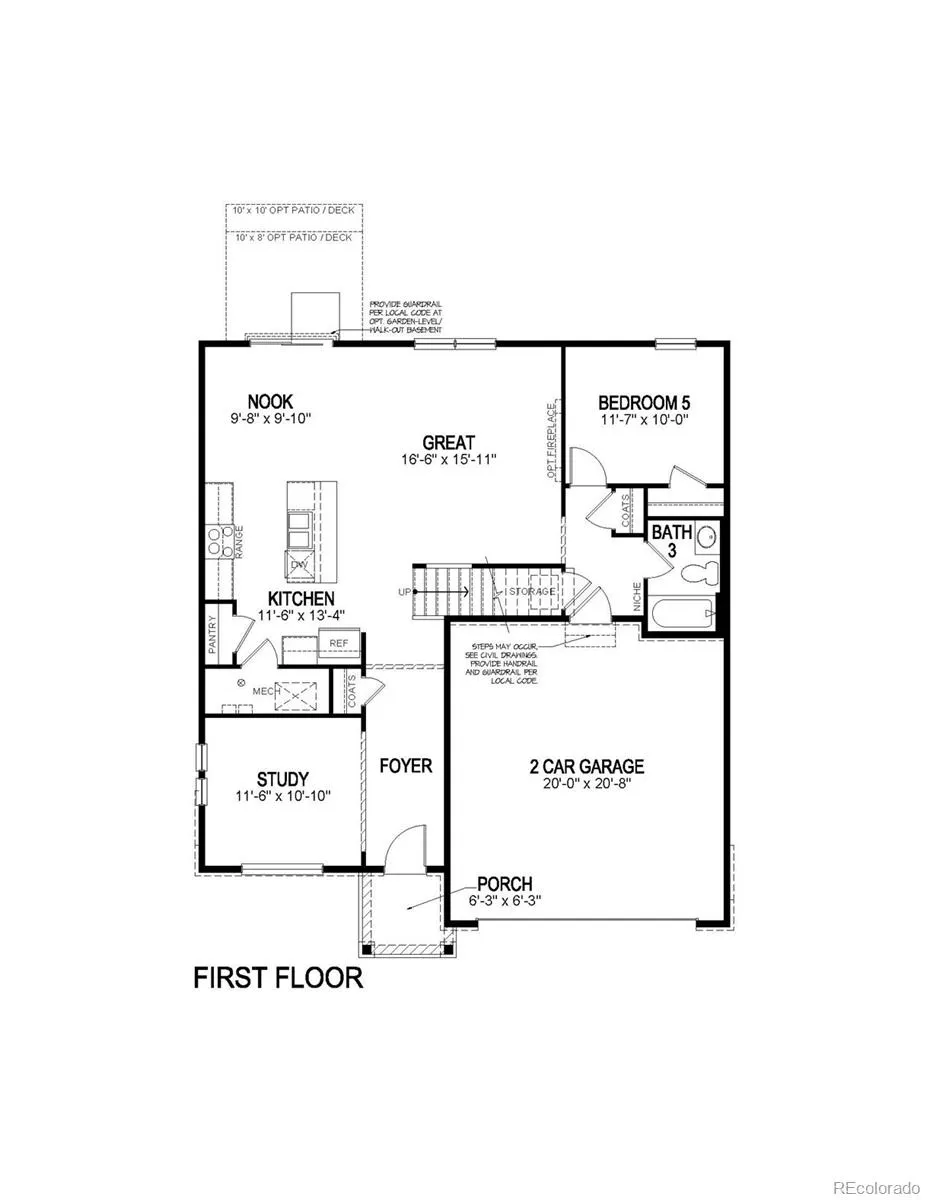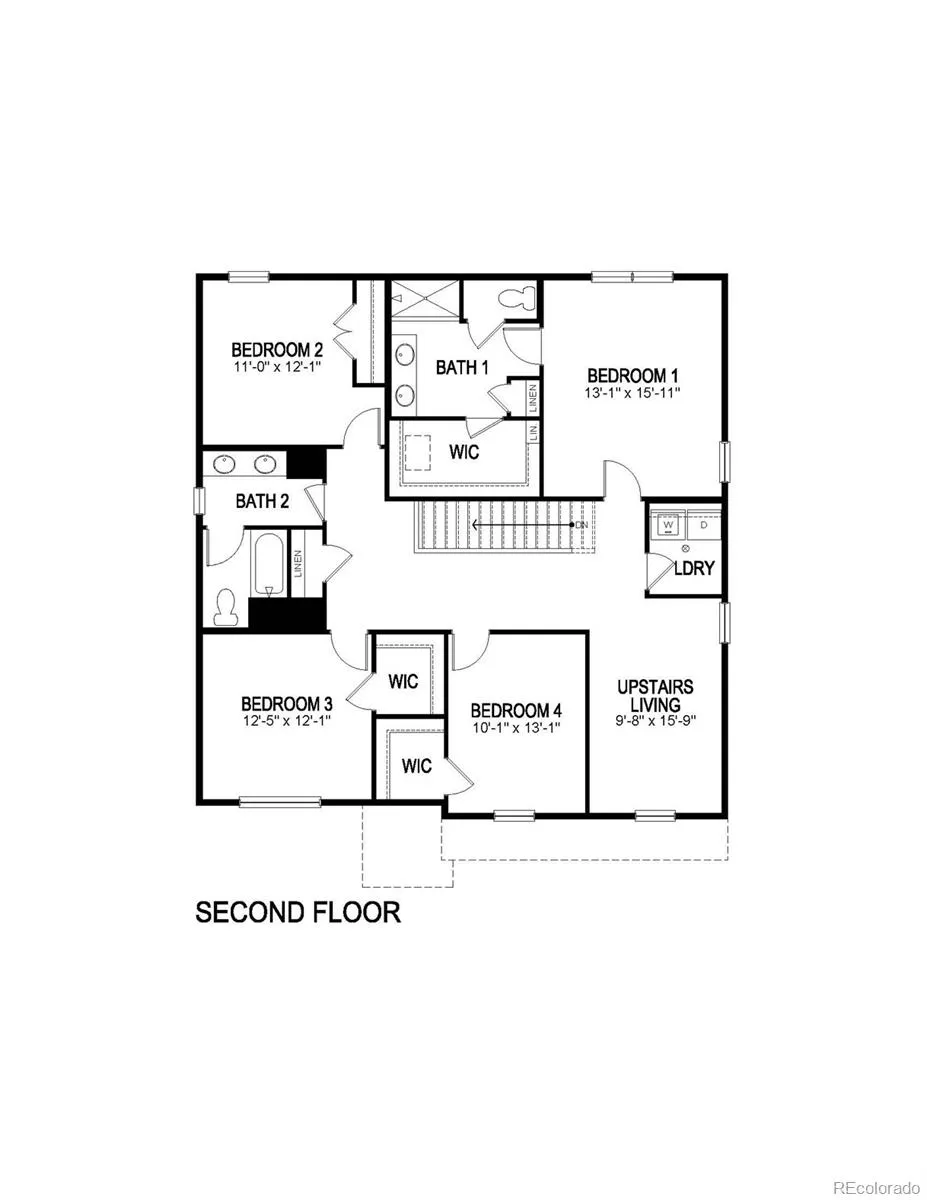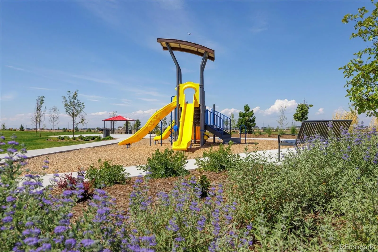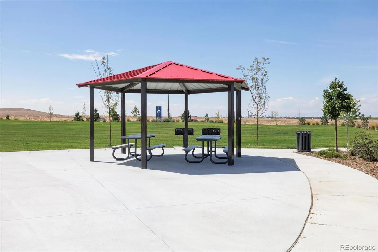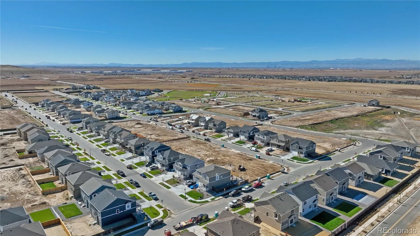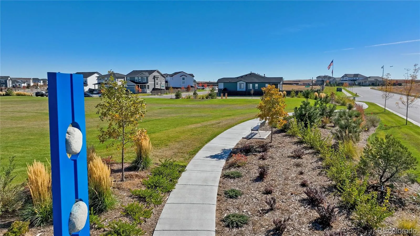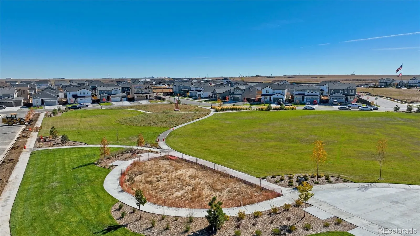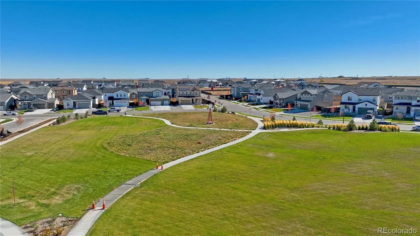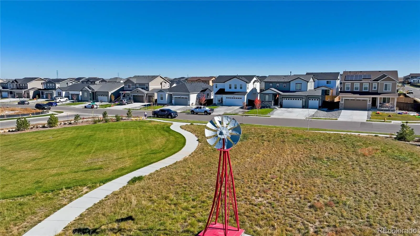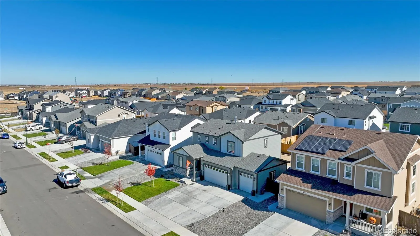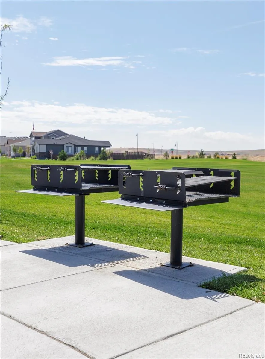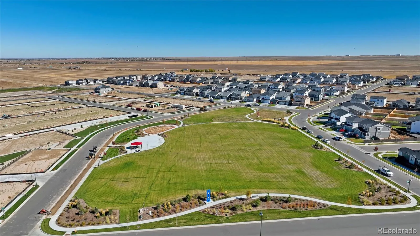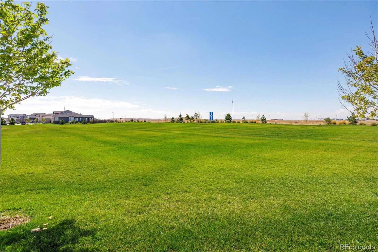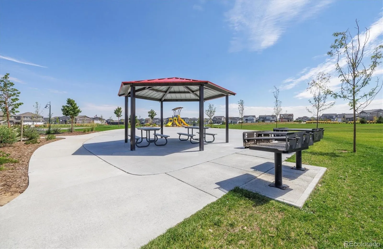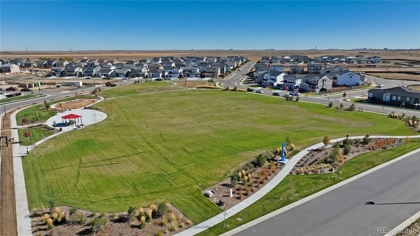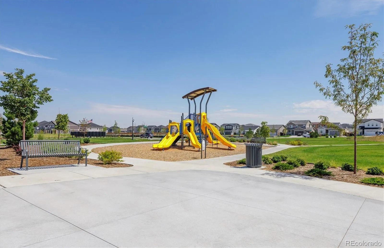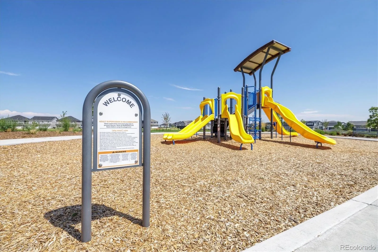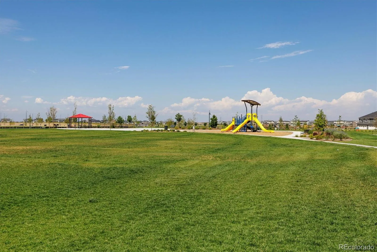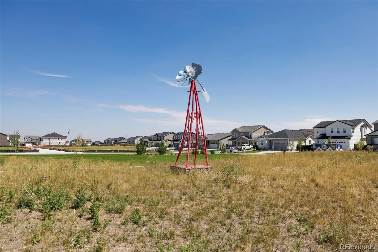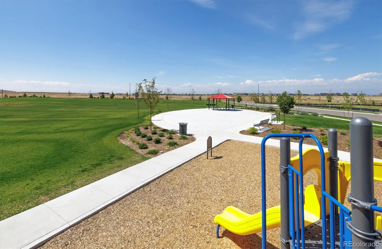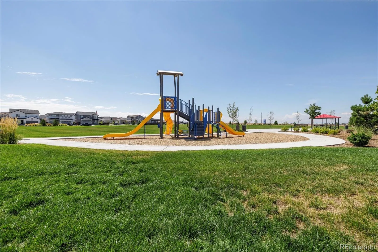Metro Denver Luxury Homes For Sale
Welcome to the Henley floor plan in Settler’s Crossing! This spacious 2,652 sq. ft. home offers five bedrooms, three bathrooms, and a two-car garage, blending comfort and modern design. Step inside from the covered porch to the foyer, where you’ll find a versatile study and a coat closet. The open-concept kitchen, dining nook, and great room are perfect for entertaining or casual family living. The kitchen includes a pantry for added storage. On the main level, there’s an additional fifth bedroom, ideal for guests or as a home office, along with a full bath featuring a tub-shower combo. From the garage, enter into a drop zone niche area and a coat closet for added convenience. Upstairs, you’ll find a spacious loft area that can be used as a playroom or additional living space. Four generously sized bedrooms with walk-in closets provide ample storage, and a shared bathroom offers dual vanities and a tub-shower combo. The primary suite is a luxurious retreat, featuring a large walk-in closet, dual vanities, a stand-up shower, and a private laundry closet for added convenience. Located in the desirable Settler’s Crossing community, this home offers a tankless water heater, fire suppression, pre-wire for solar, and an outlet for a charging station in the garage. You have access to wonderful amenities and a central location for convenience. Don’t miss the chance to make this stunning home yours! ***Estimated Delivery Date: October. Photos are representative and not of actual property***

