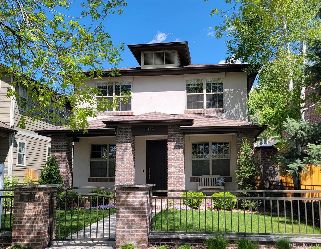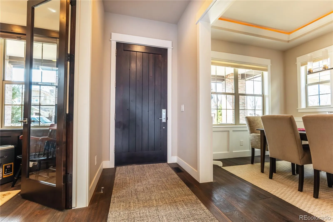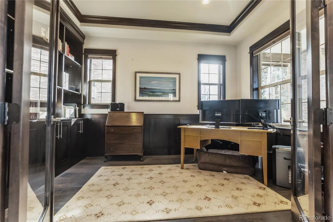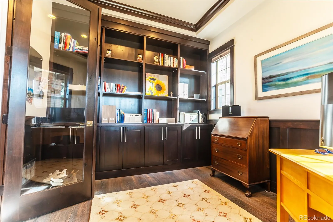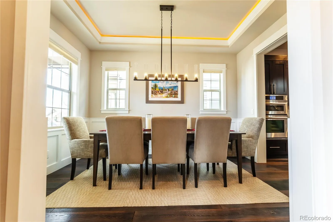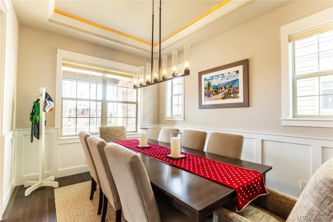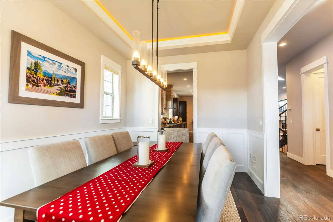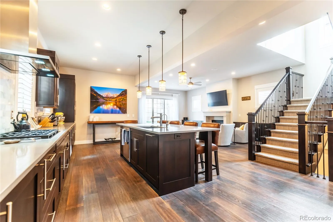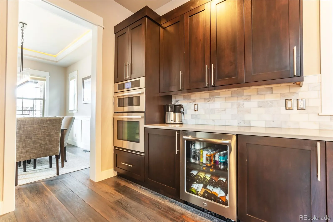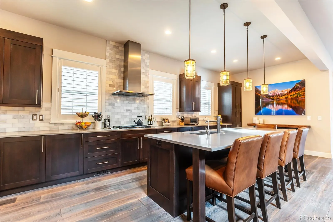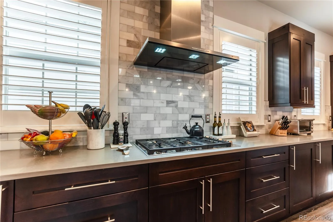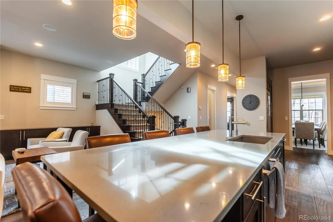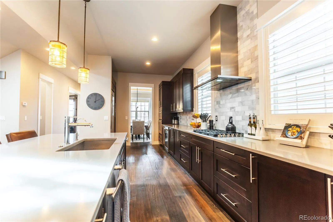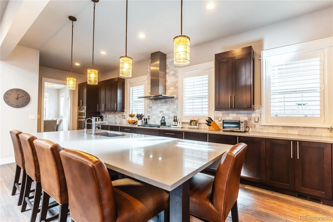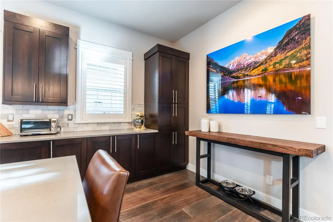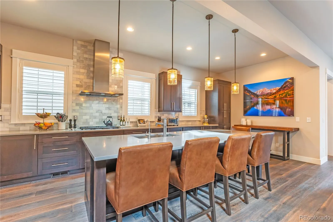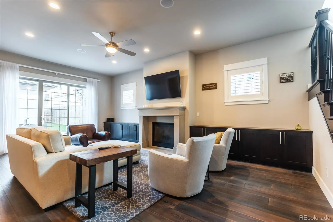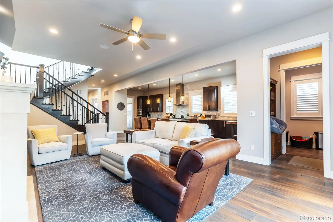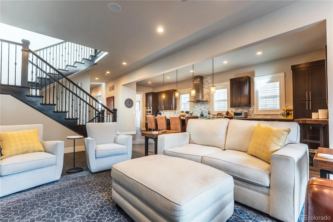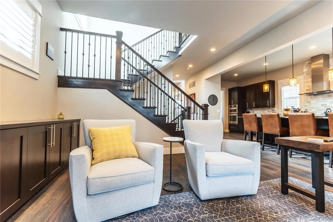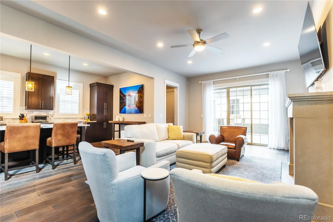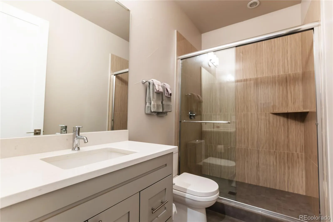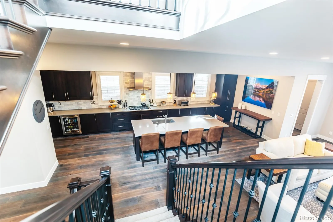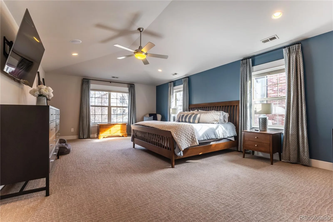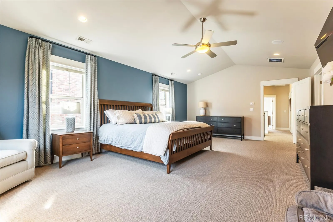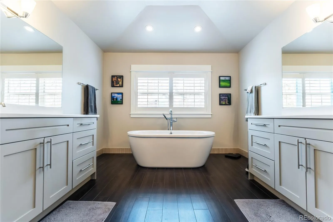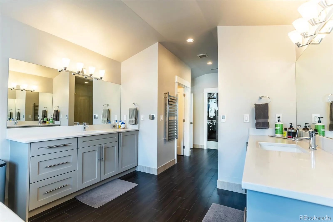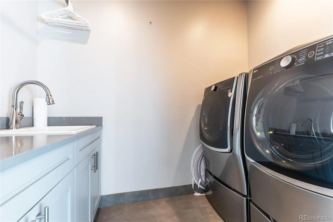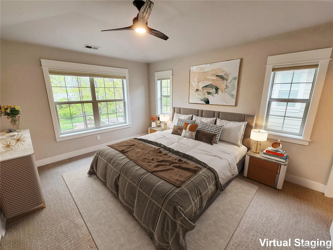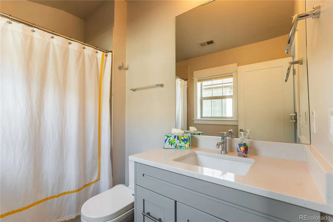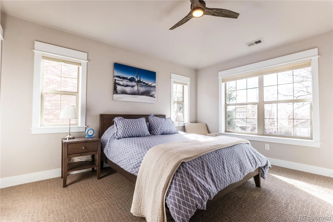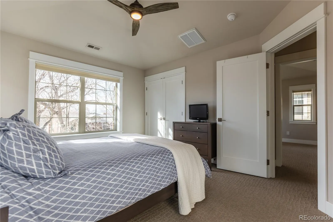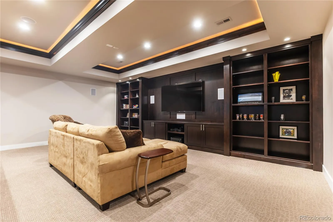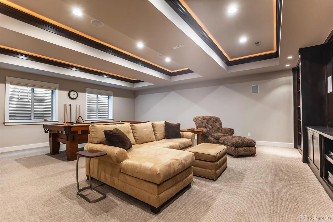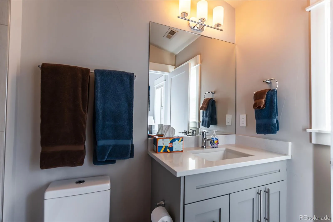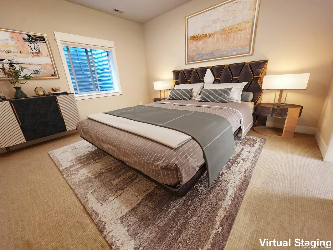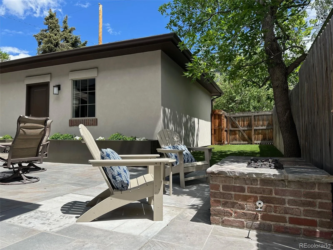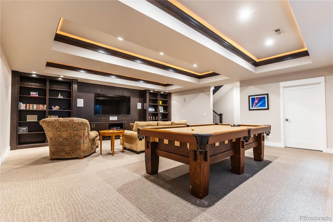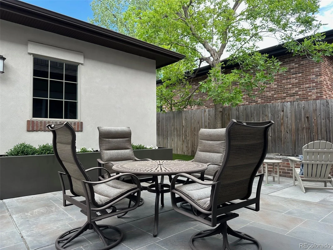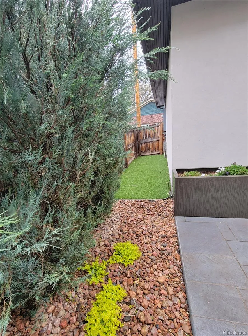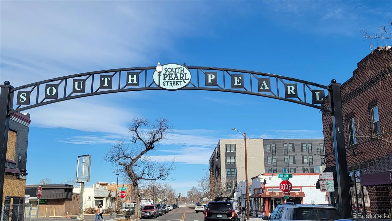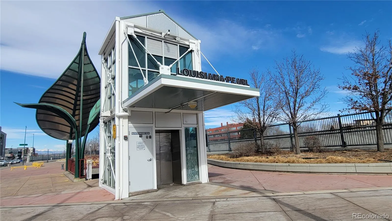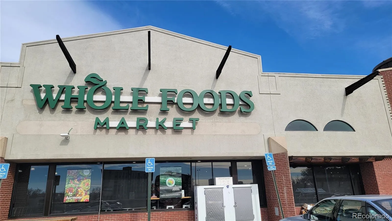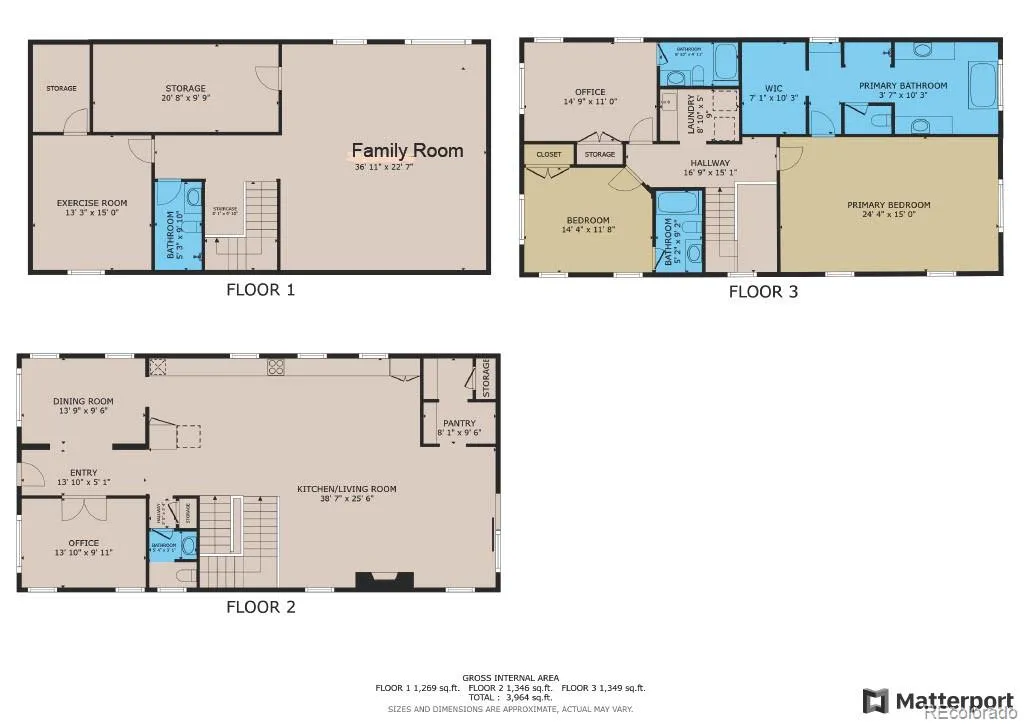Metro Denver Luxury Homes For Sale
Beautiful custom Washington Park home in an amazing location. 2 blocks to Whole Foods, Light rail, Washington Park & close to Pearl & Gaylord streets for dining and shopping. The home is built with integrity & European Craftsmanship & is in excellent, move-in ready condition. The home lives large with 10-foot ceilings, and solid 8 ft. doors. Enjoy the chef’s kitchen with its expansive 10 ft. island, easily seating 6+ for entertaining. The kitchen has a professional appliance package with 6 burner cooktop, wall oven, microwave, dishwasher & beverage cooler. Custom cabinetry, quartz counters & the marble backsplash creates an elegant backdrop. The kitchen opens seamlessly to the spacious living room with a classic cast fireplace surround, Plantation shutters & built-in storage – leading to your back yard for Al Fresco entertaining. The main level features 7″ plank hardwood floors, a bright west-facing office with Knotty Alder library cases, a formal dining room with recessed ceiling lighting, a powder room & a full mudroom entry in the rear. The second level offers a spacious Primary bedroom retreat with vaulted ceilings, a large walk in closet with built in dresser, the en-suite bath hosts a walk-in steam shower, heated floors, soaking tub, double sinks with quartz counters & beautiful cabinetry & a heated towel rack for cold days! 2 west facing, sun filled bedrooms both en-suite with full baths, a large laundry complete the second level. The finished basement has a rec. room with media area (projector-ready), 10 ft high Knotty Alder boxed ceilings with recessed ceiling lighting, built-in library shelves , & an en-suite 4th bedroom. All secondary bedrooms can accommodate a king bed. The home has a whole house humidifier with dual heating zones & a radon system. The yard is landscaped with mature trees, irrigated planters, a back patio & gas firepit. Wash. Park is 2 blocks away providing additional recreational options. The 2 car garage easily fits 2 SUVs.

