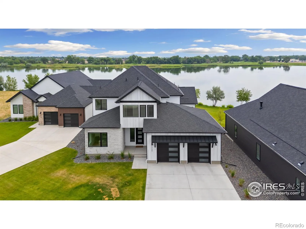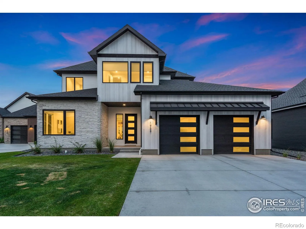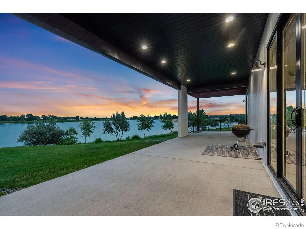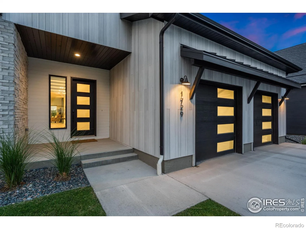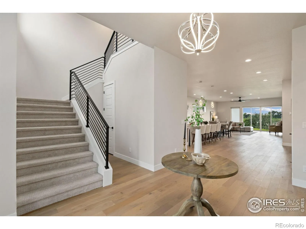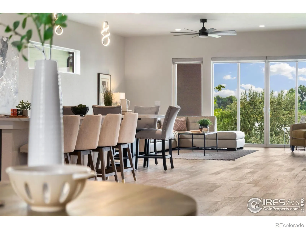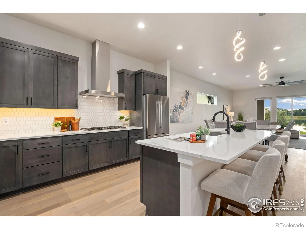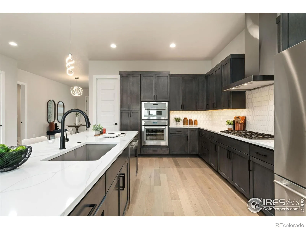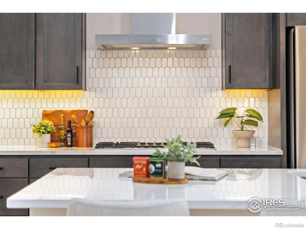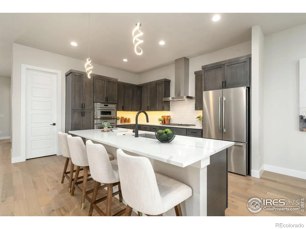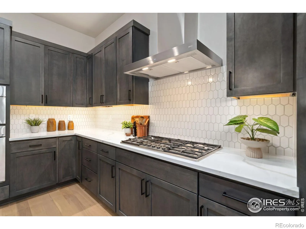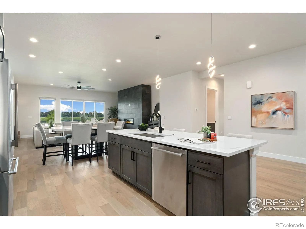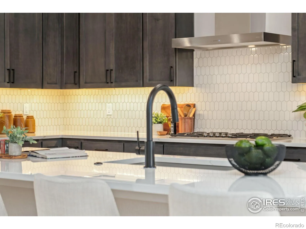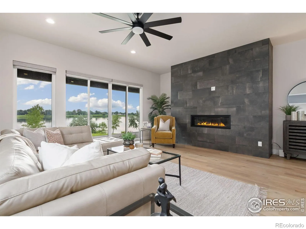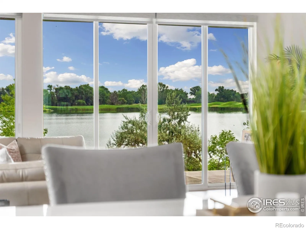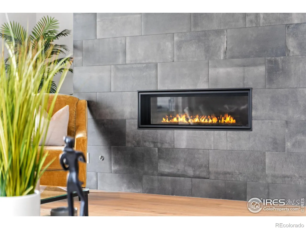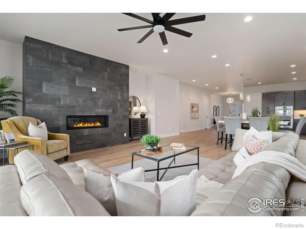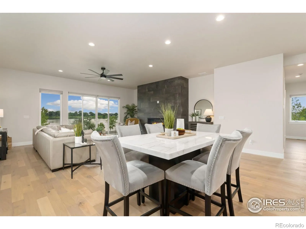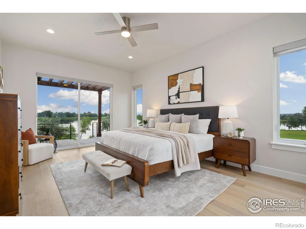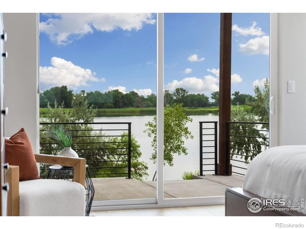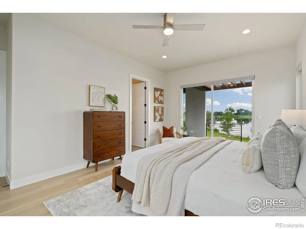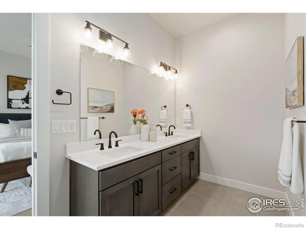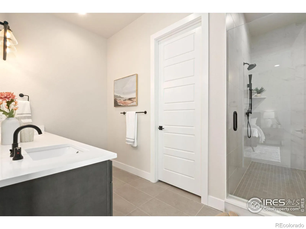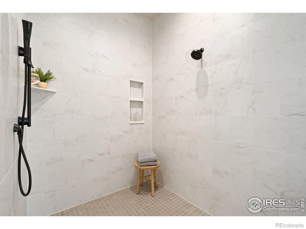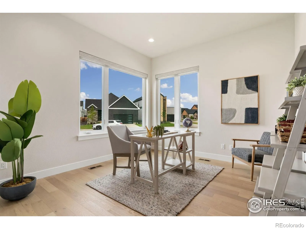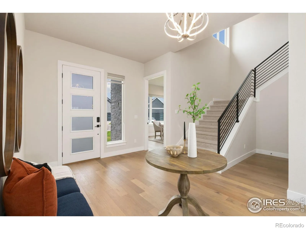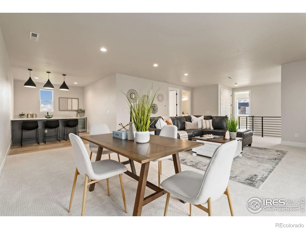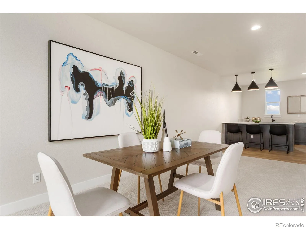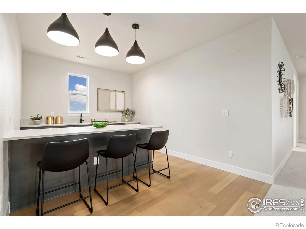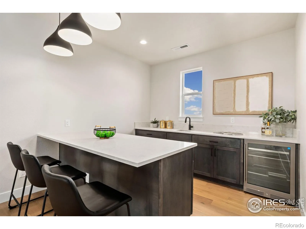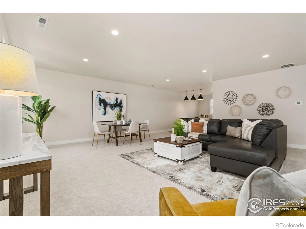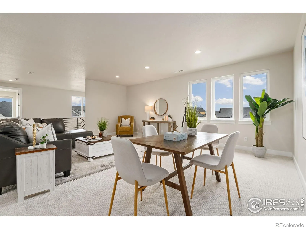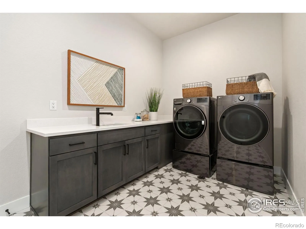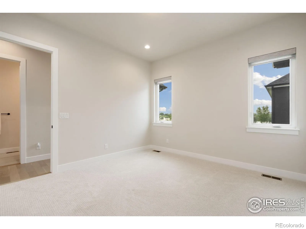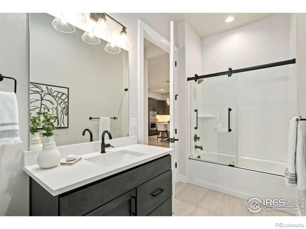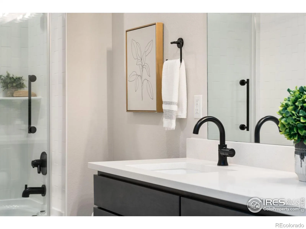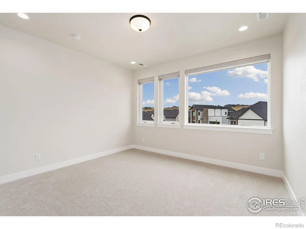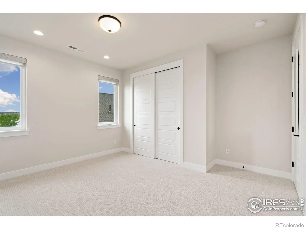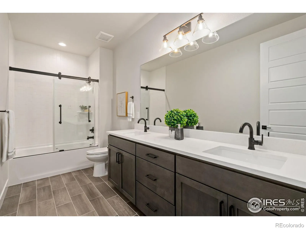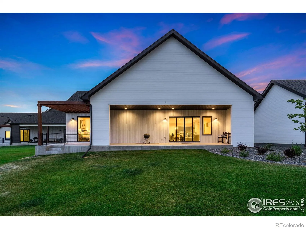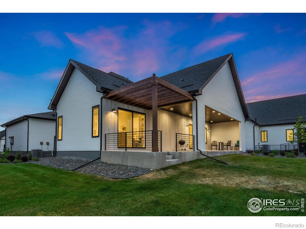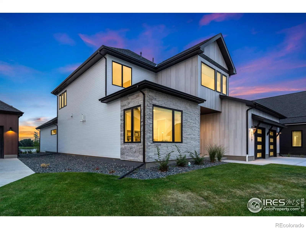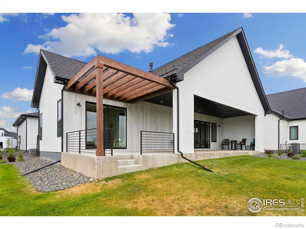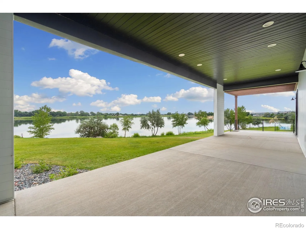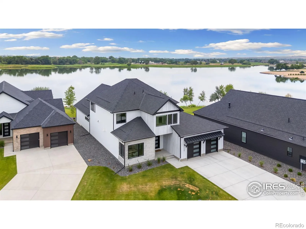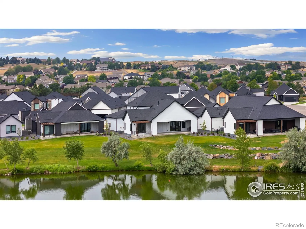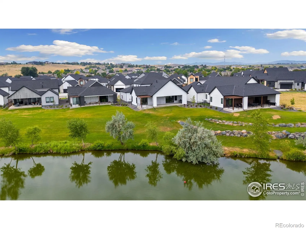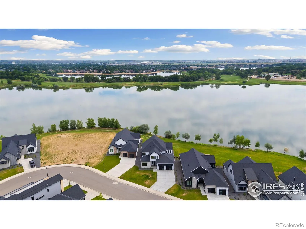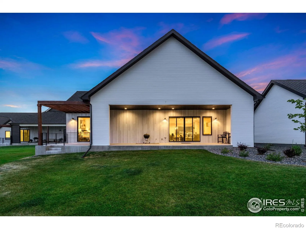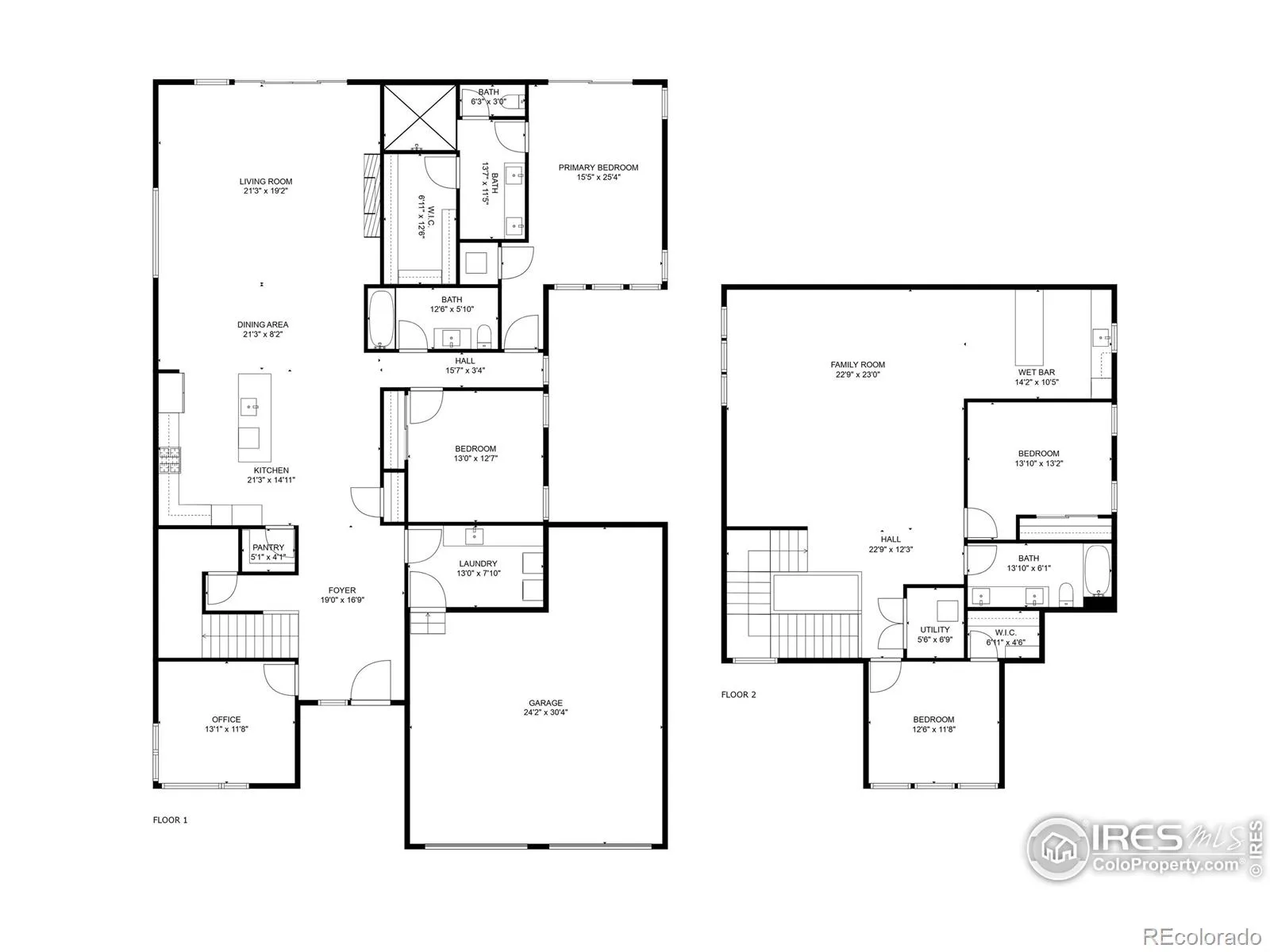Metro Denver Luxury Homes For Sale
Experience the best of Water Valley living in this rare, premium lakefront home-perfectly positioned on one of the most desirable lots in Pelican Shores. New in 2025, this home wasn’t even moved into before the new owner’s job positioned them elsewhere. With this largest of the available floor plans at 4,123 sq. ft., this home has 4 bedrooms, 3 bathrooms, and a dedicated office. The primary, laundry and office all reside on the main level.Step inside to an open floor plan where the lake takes center stage. The gourmet kitchen features Thermador appliances, an expansive walk-in pantry, and abundant cabinetry with pull outs. A gas fireplace with floor-to-ceiling accent tile anchors the living area, while plank wood floors throughout the main level add warmth and Colorado charm.The main-floor primary suite is a serene retreat with direct patio access, sweeping water vistas and a walk-in shower large enough for you and twenty friends. Upstairs, the huge recreation room with wet bar is made for hosting-whether it’s game night, movie marathons, or celebrations with friends.Outside, a 50 foot covered lakefront patio and grassy area for pets is an invitation for year-round enjoyment. The oversized garage easily fits large vehicles, complemented by a lengthy driveway for effortless parking. Additional features include dual-zoned heating and cooling and a crawl space for extra storage. The two car garage is extended for large trucks or a hobby space. Living at Pelican Shores at Water Valley means access to wakeless water activities, a swim beach, and miles of walking and biking trails. In addition, easy access to the W Fitness Center, tennis, pickleball, and 27 holes of championship golf are all part of the community lifestyle.Take a front-row seat to the lakefront lifestyle you’ve always imagined.

