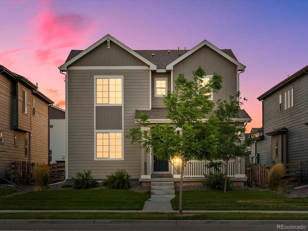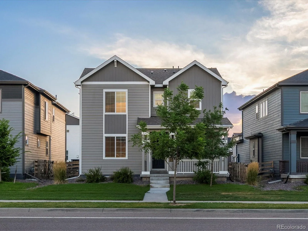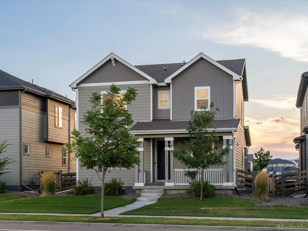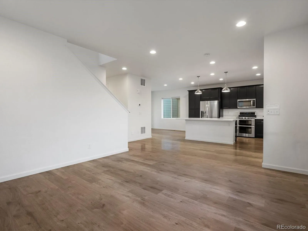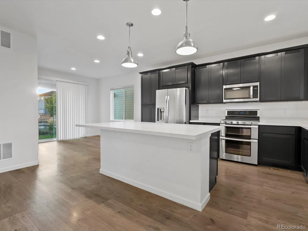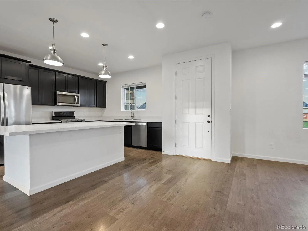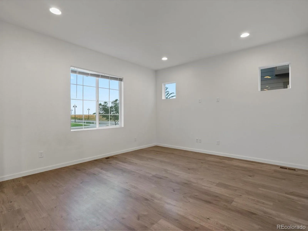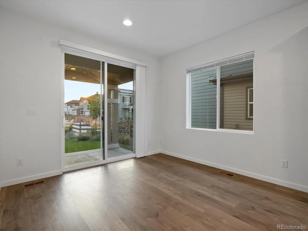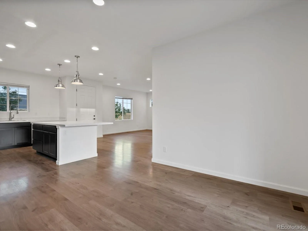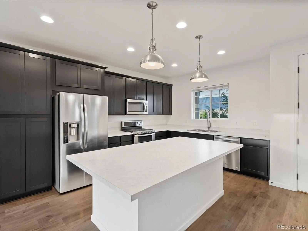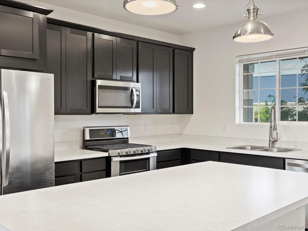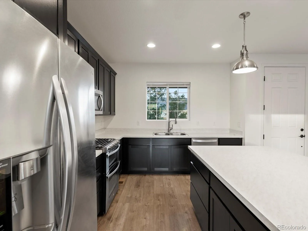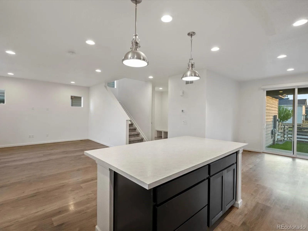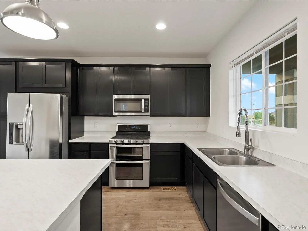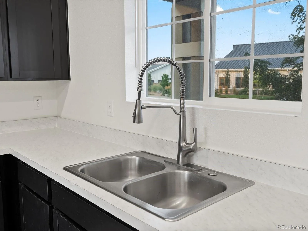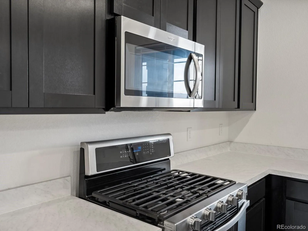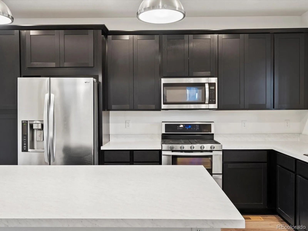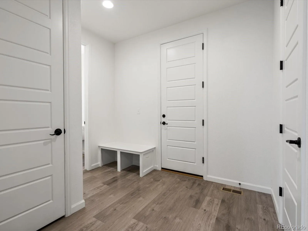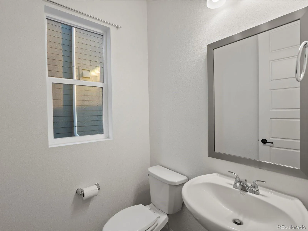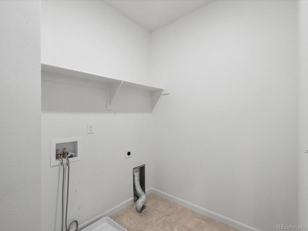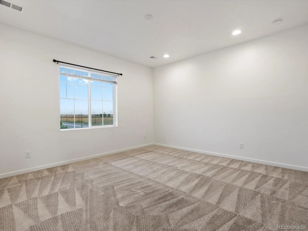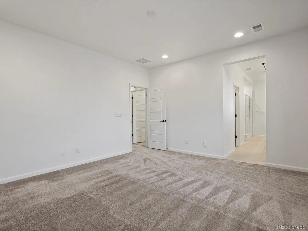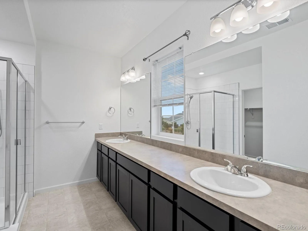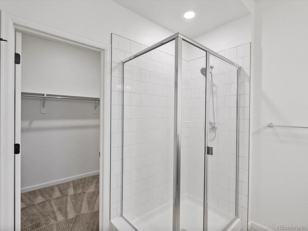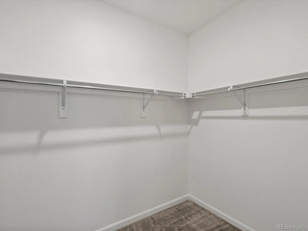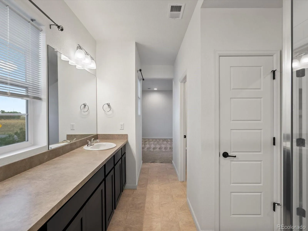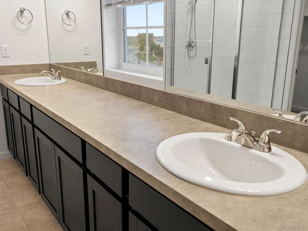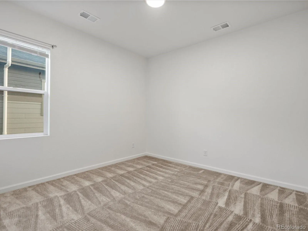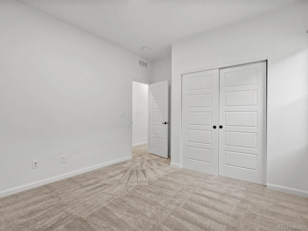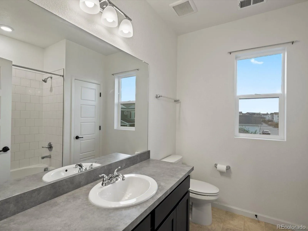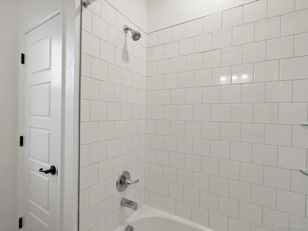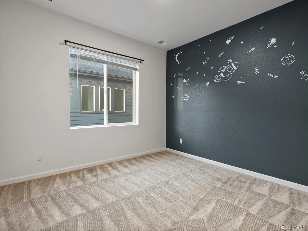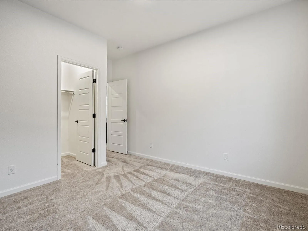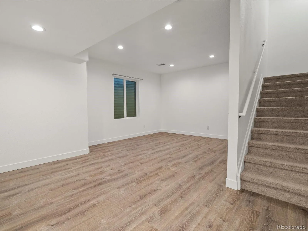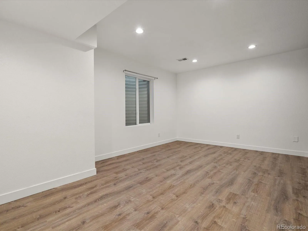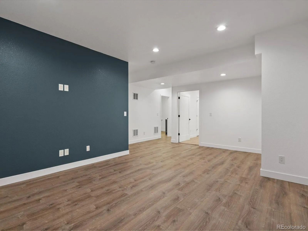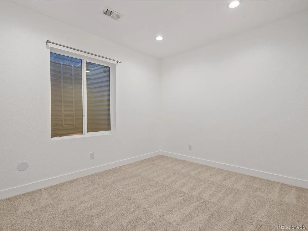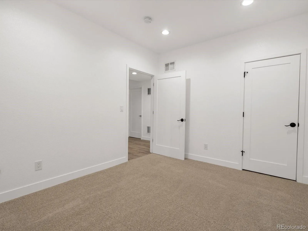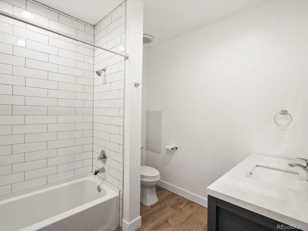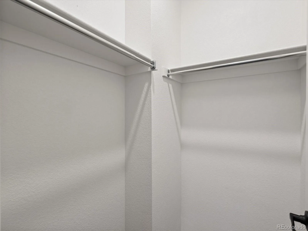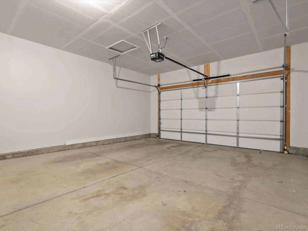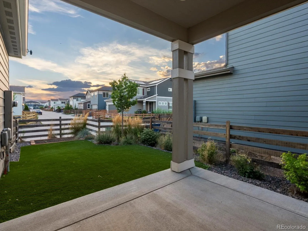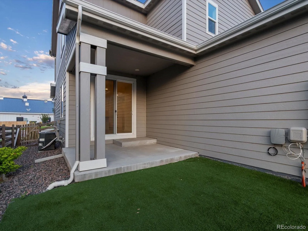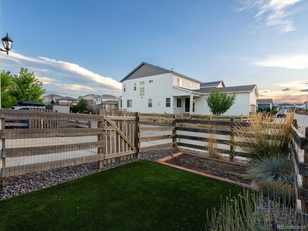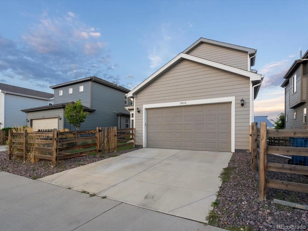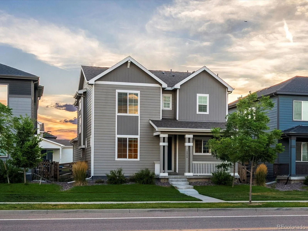Metro Denver Luxury Homes For Sale
Welcome to this beautifully upgraded residence, where natural light and thoughtful design come together to create a truly inviting home. From the moment you step into the sunlit living room, you’ll be greeted by bright, open spaces that flow seamlessly into a chef-inspired kitchen. Featuring an oversized island, extended cabinetry, and sleek stainless-steel appliances, this kitchen is both stylish and functional. A well-appointed mudroom with built-in cubbies and a spacious closet adds everyday convenience and organization.
Upstairs, the private primary suite offers a peaceful retreat, thoughtfully separated from the secondary bedrooms and full bath. The en-suite bathroom boasts an extended vanity, generous storage, and a large walk-in closet. The laundry room is conveniently located on the upper level for added ease.
The professionally finished basement expands your living options with 9-foot ceilings, a conforming bedroom, full bathroom, and a versatile space perfect for guests, a home office, or a secondary living area. Outside, enjoy a low-maintenance backyard designed for relaxation, complete with a drip irrigation system and artificial turf. Unwind on the covered patio and take in the evening sunsets.
Additional features include a central vacuum system with an automatic dustpan and car-cleaning attachments—making everyday upkeep effortless. Ideally located near the highly regarded STEAD School, Reunion Coffee House, parks, trails, a community pool, and fitness center, this home offers exceptional access to outdoor amenities and is just minutes from DIA for easy travel. With its blend of comfort, functionality, and location, this home is a must-see. Did we mention it has a central vacuum system?!

