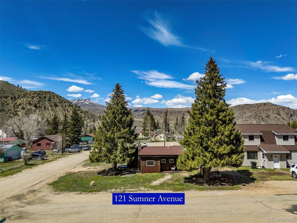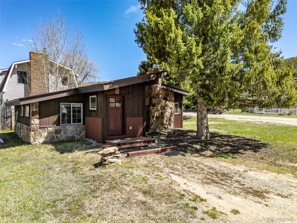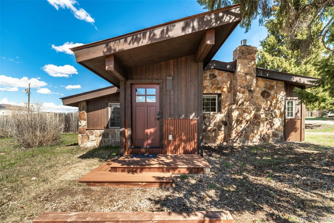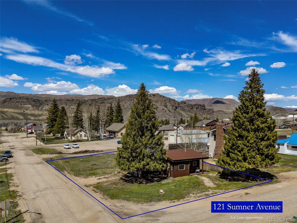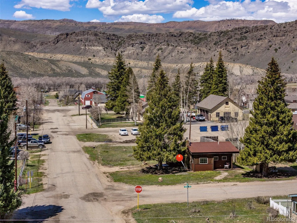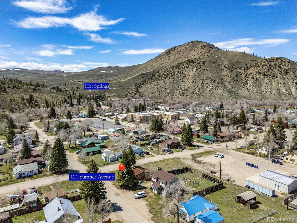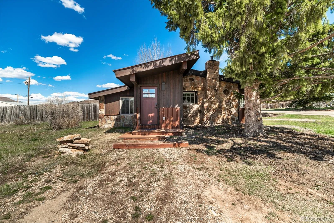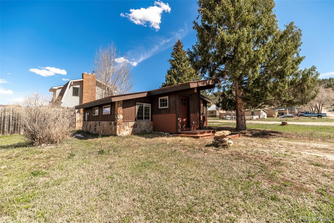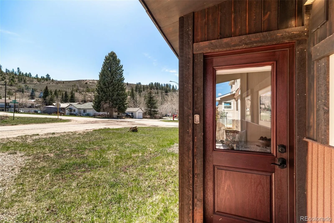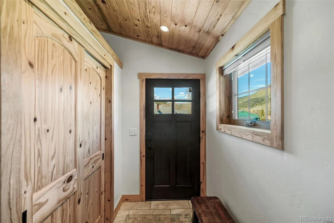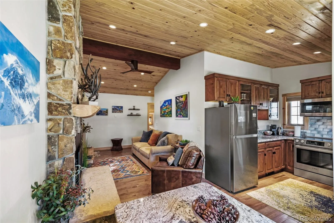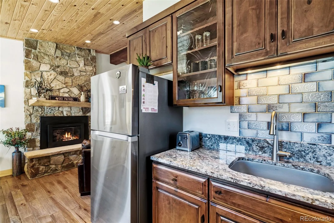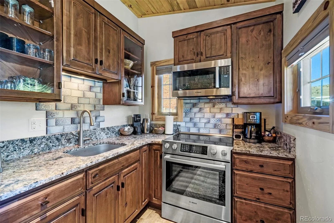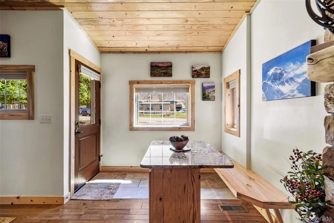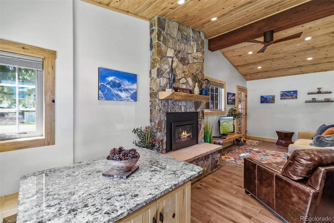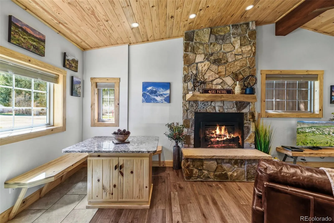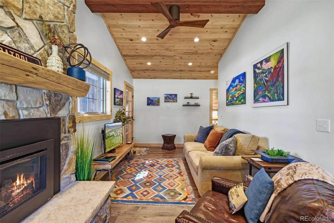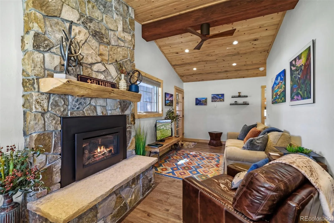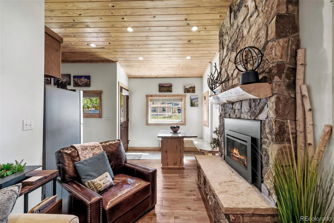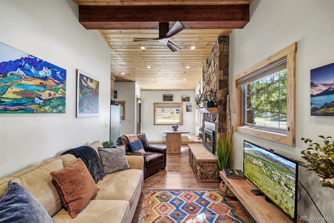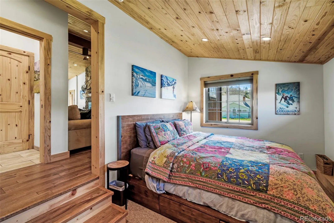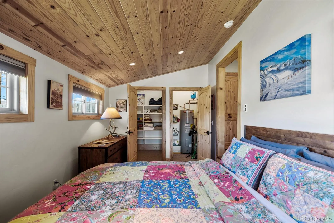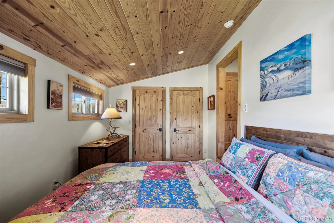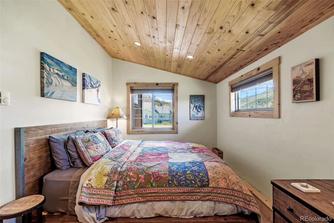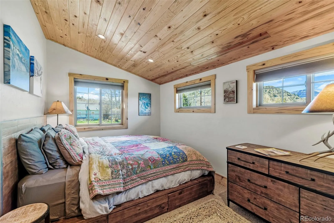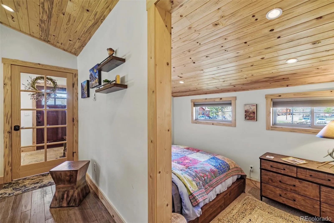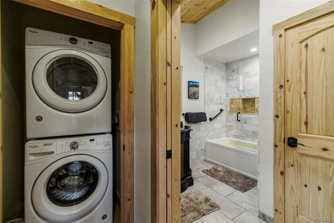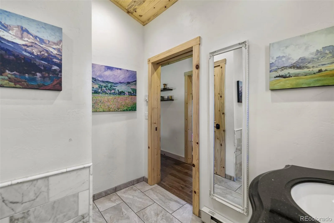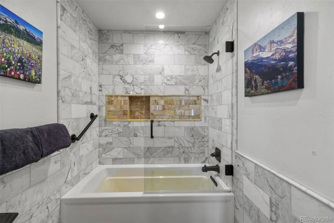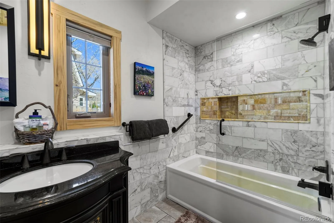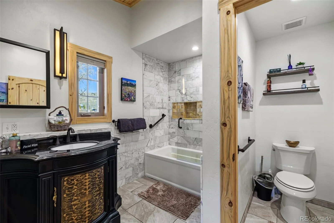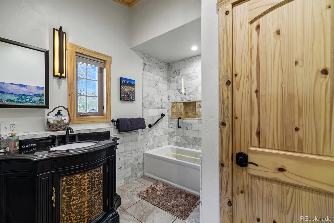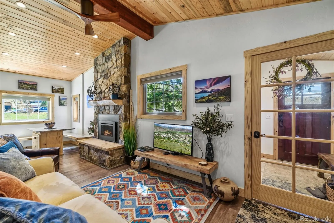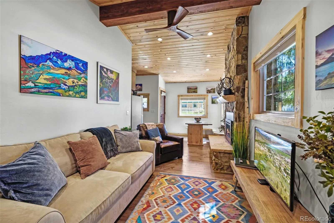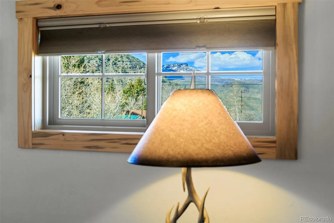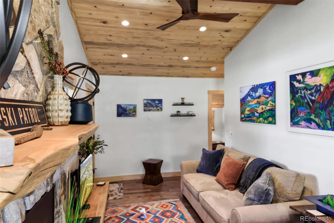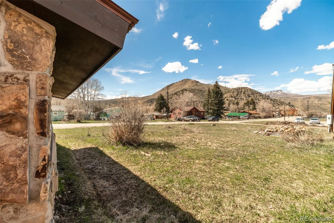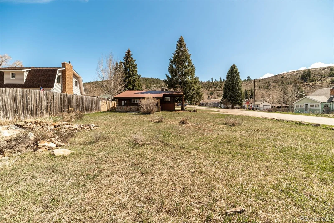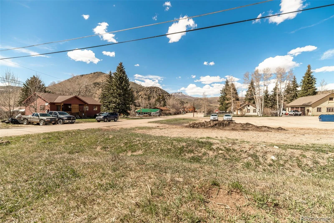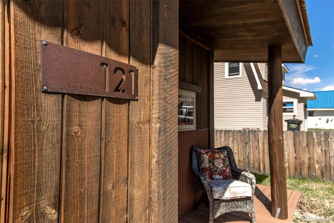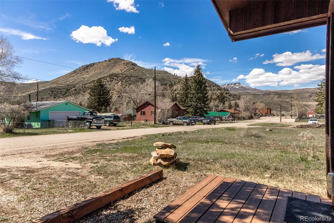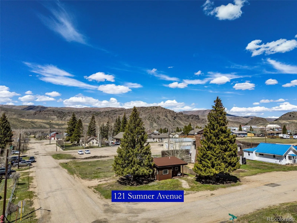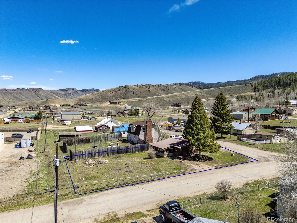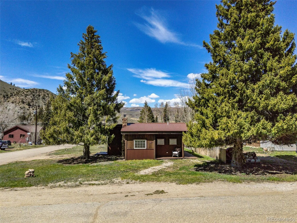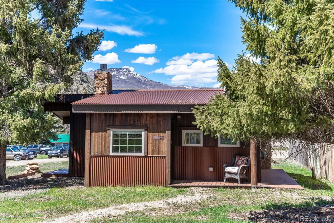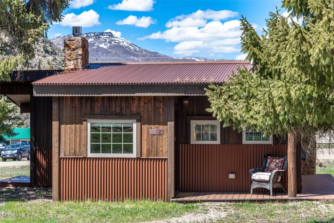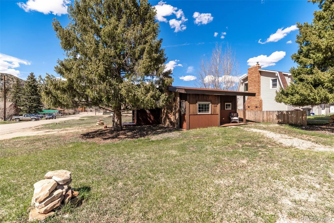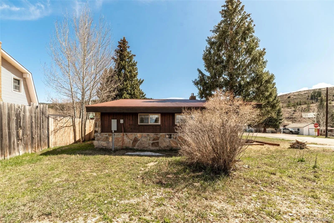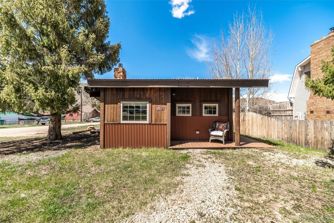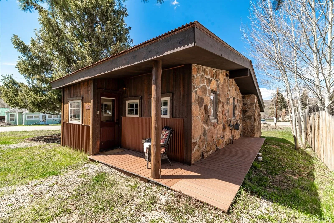Metro Denver Luxury Homes For Sale
This compact mountain home, originally built with an all stone exterior in the 1930’s was professionally redesigned, rebuilt and remodeled between 2016 & 2018 is being sold turn-key. Cozy mudroom entry, coat closet and storage welcome you into this well appointed home set on a large corner lot. Featuring a custom, high-end kitchen with stainless steel appliance, built-in dining nook, cabinet and granite table. Solid wood center beam, local beetle kill T&G vaulted ceilings and recessed lighting throughout draw the eyes up. Exquisite, distressed wood cabinets with soft close doors, custom knobs, granite counter and tile backsplash in the kitchen. Italian porcelain floor tiles, large soaking tub with frameless glass shower door, Italian marble and onyx stone shower/bath wainscot. Solid knotty pine doors and trim with bronze hardware and fixtures throughout. Gas fireplace heater w/realistic logs and stone surround is thermostatically controlled via remote to keep the home toasty warm. Stretch out in the spacious bedroom, walk-in closet with built-in storage shelving. Foam insulation, double pane windows and energy-saving cellular shades (cordless top-down/bottom-up) enhance efficiency. The exterior is a work of art; comprised of corrugated metal, rough-sawn wood siding, trim and metal roofing. No expense was spared during the remodel/rebuild of this incredible home; from the floor to the linens, everything is high end and designed for comfort! Enjoy the spacious covered decks with recycled composite decking; encouraging you to soak up the great outdoors. Underground electric opens up wonderful mountain views and the mature trees paint the quintessential mountain landscape. Walk to the HSS Resort & Spa for a relaxing soak in the natural hot spring pools; massage optional, but encouraged! A quick trip in either direction will take you to public lands for exploration, multiple reservoirs for fishing/water sports and don’t forget the world class skiing!

