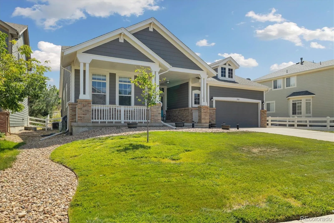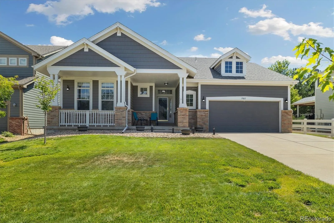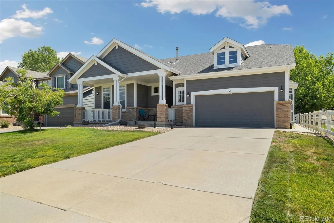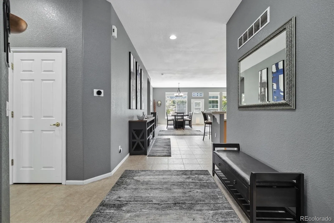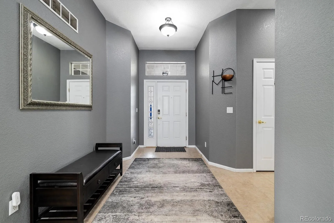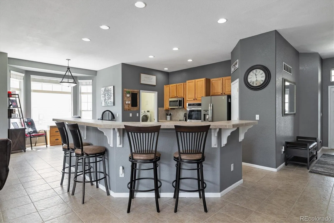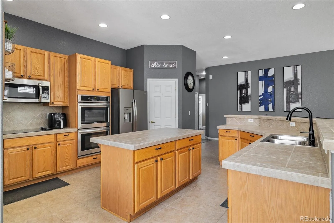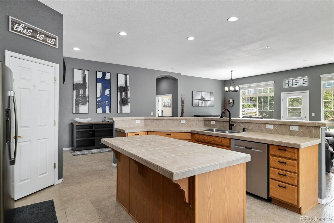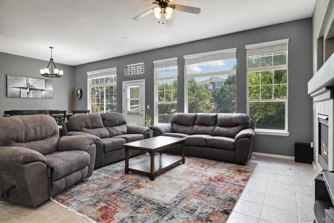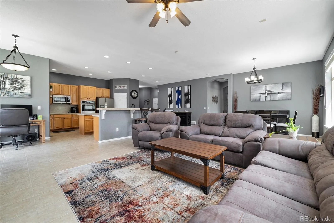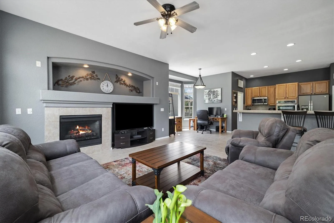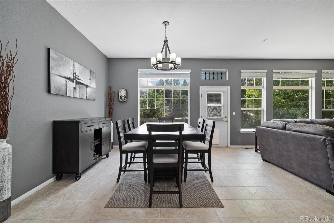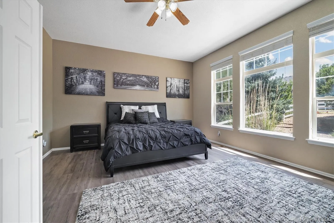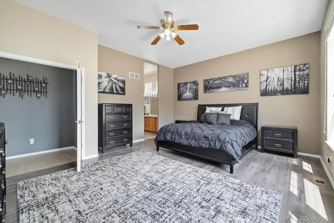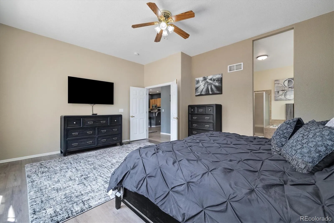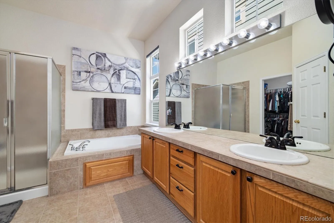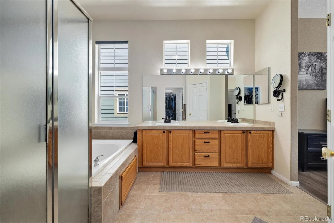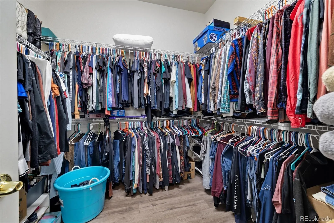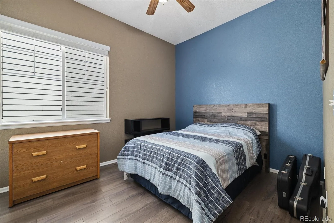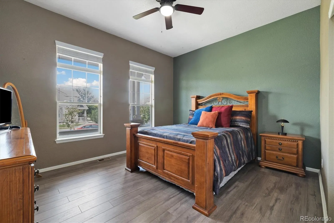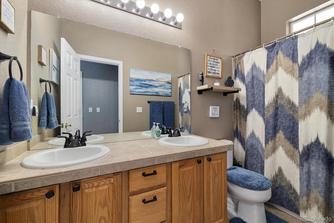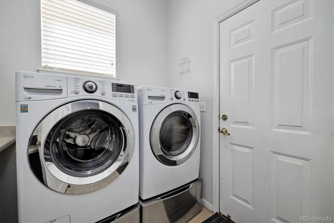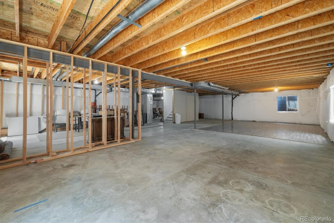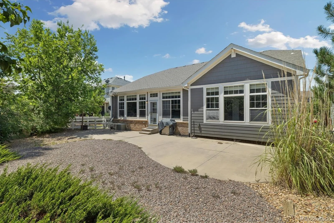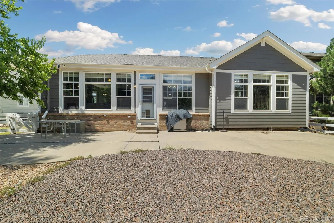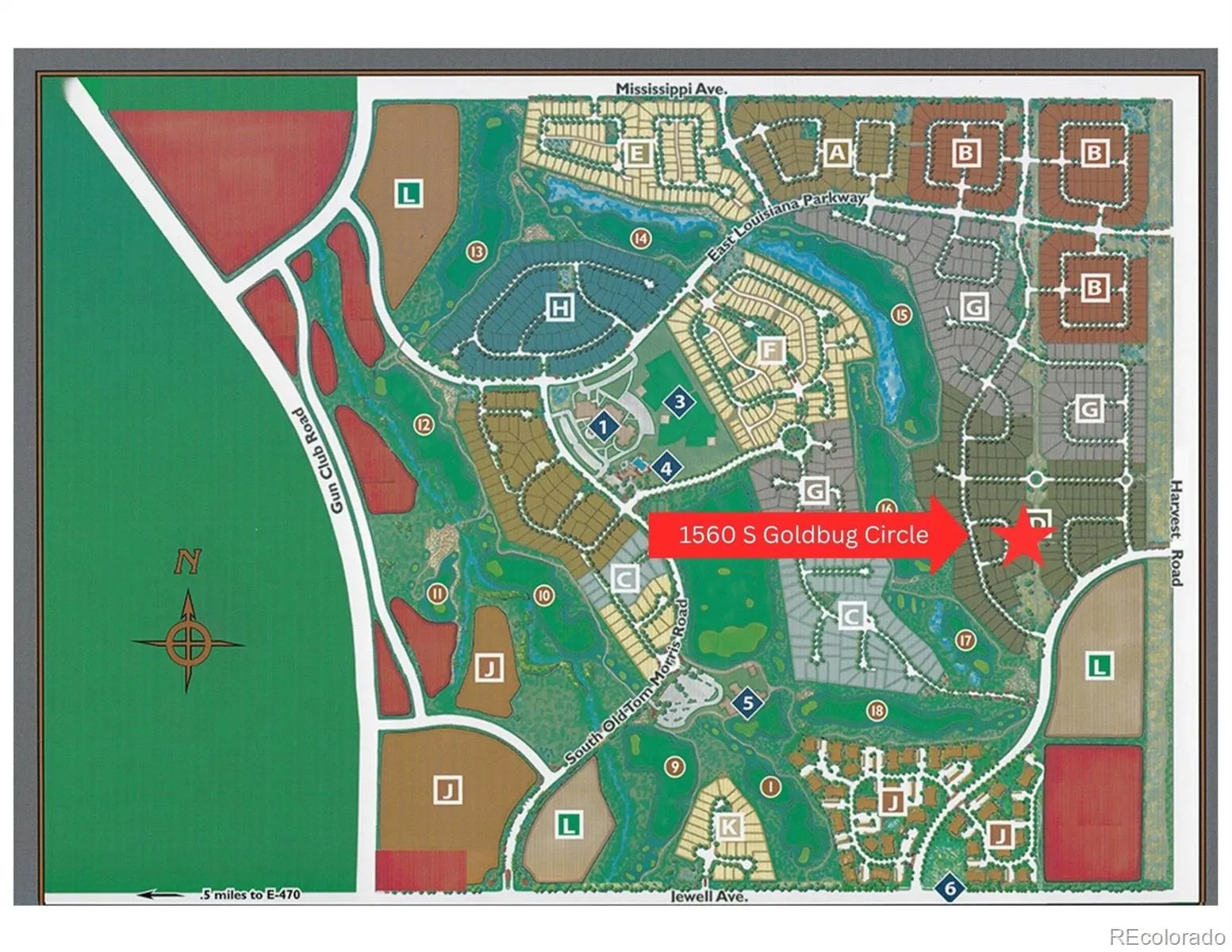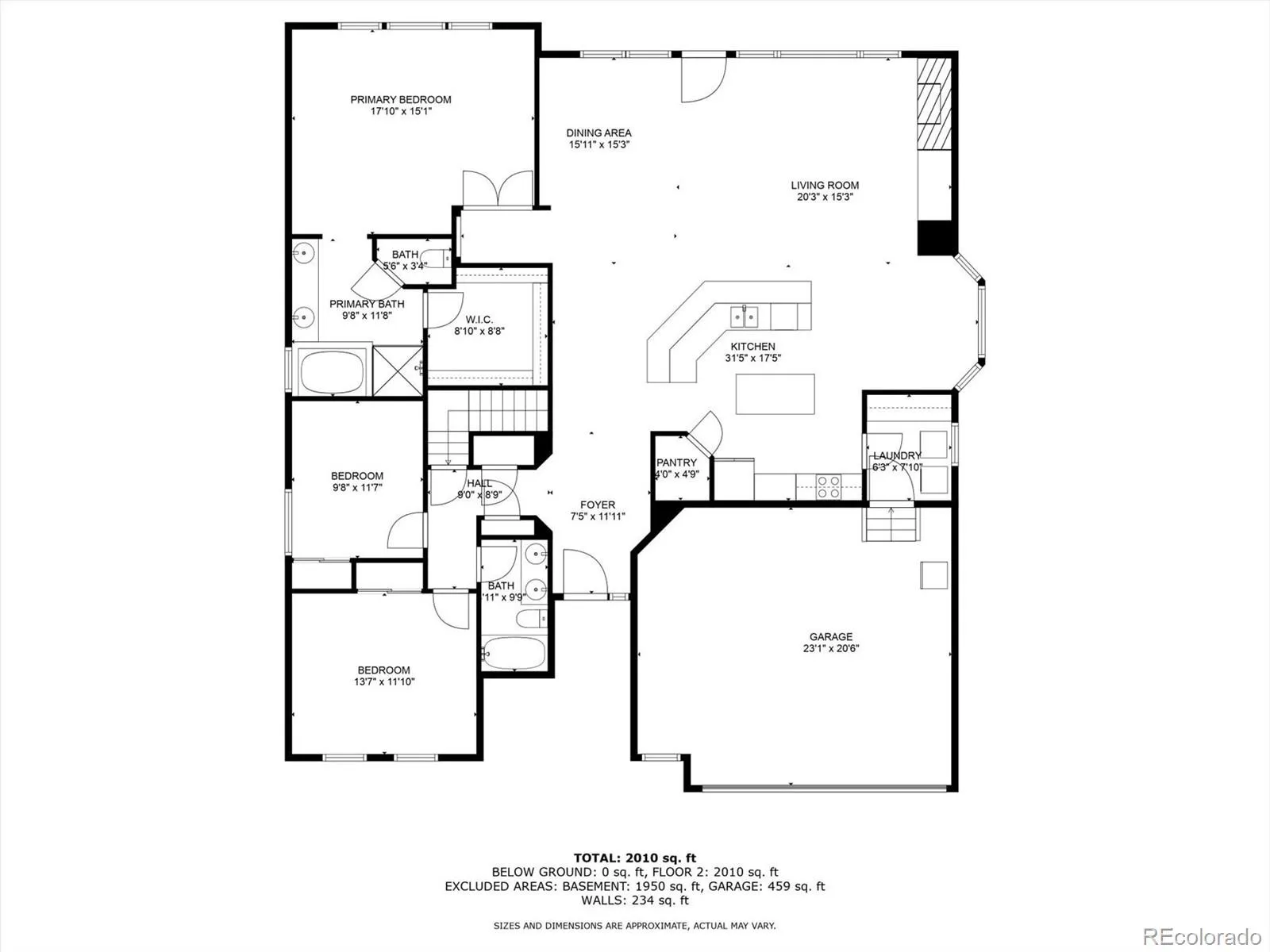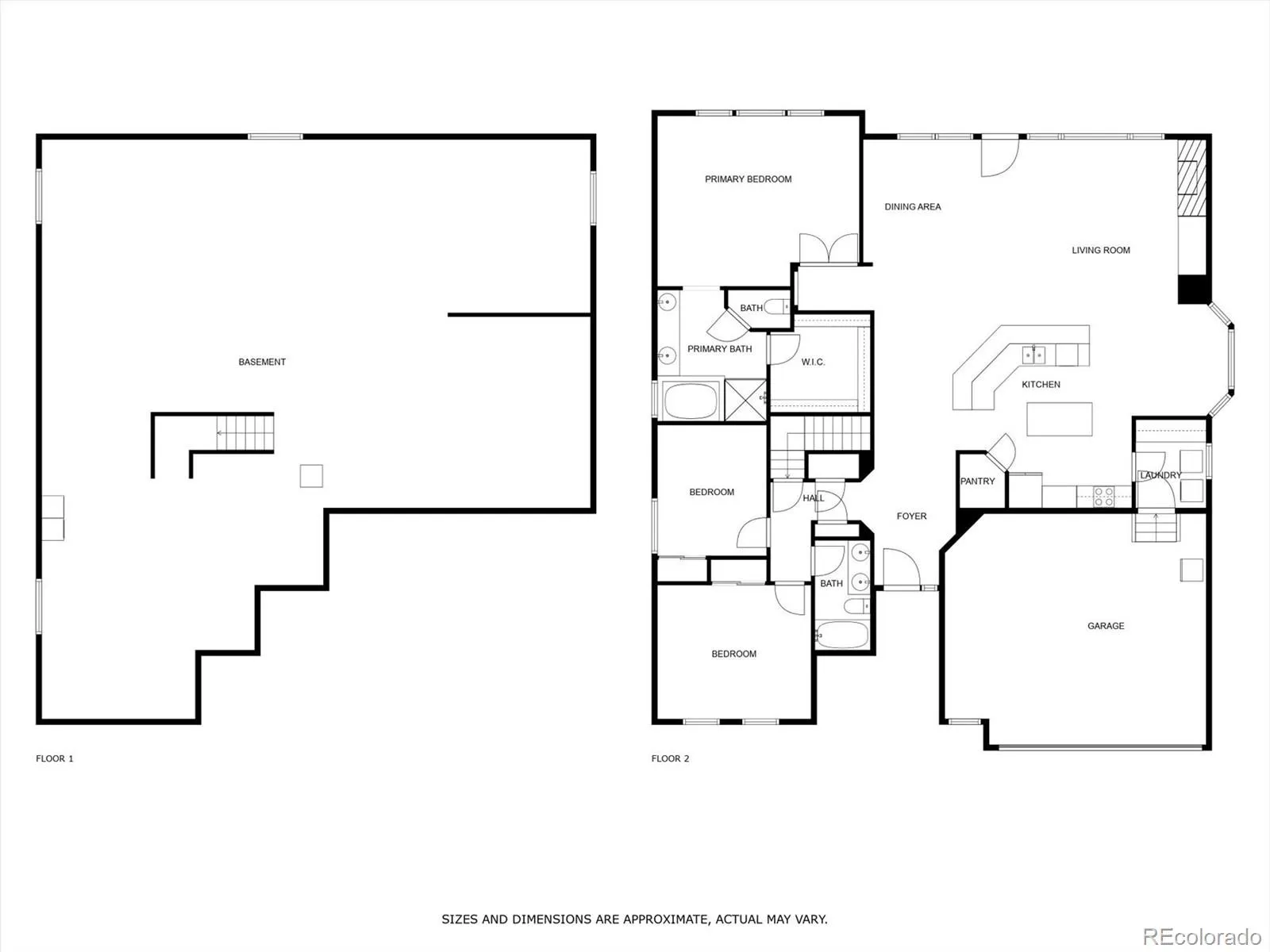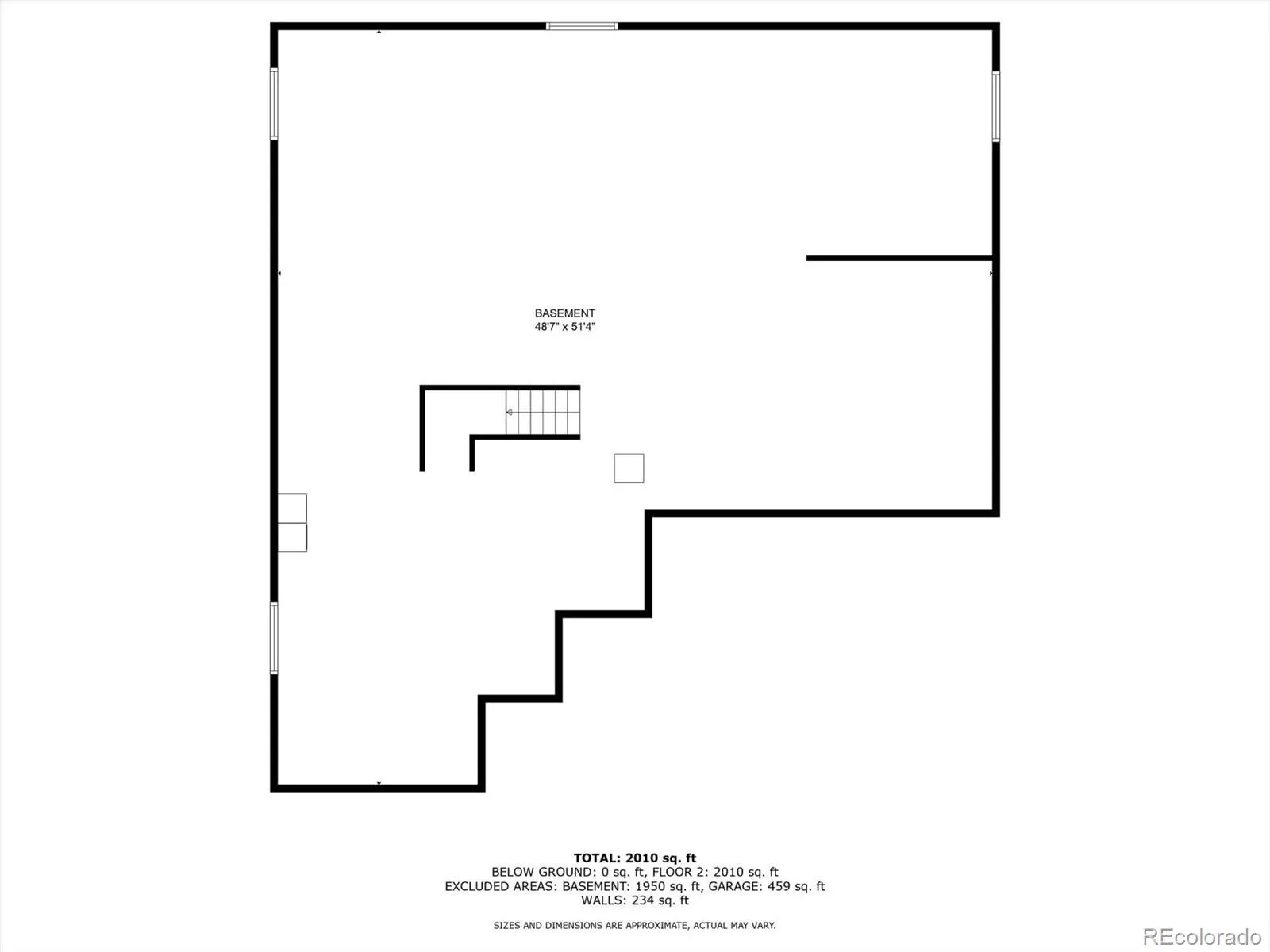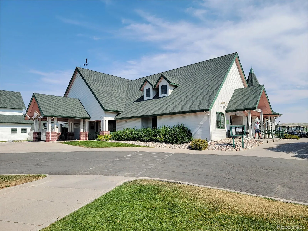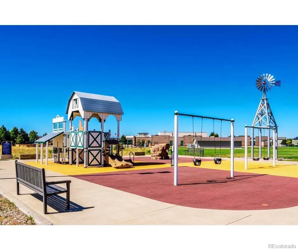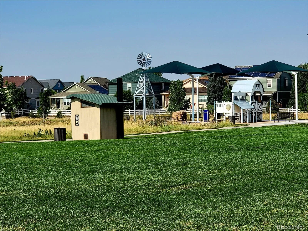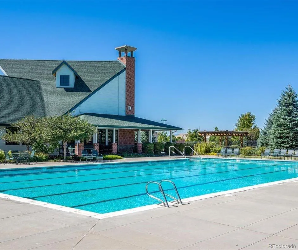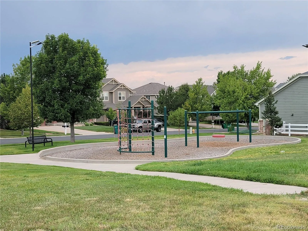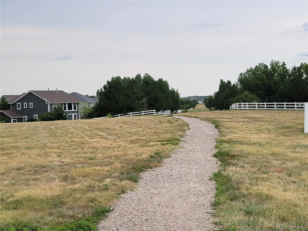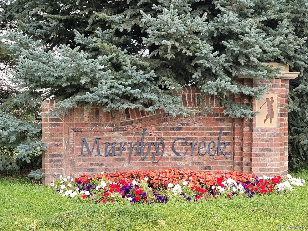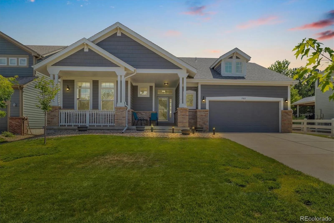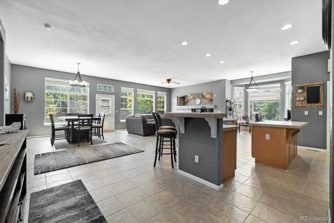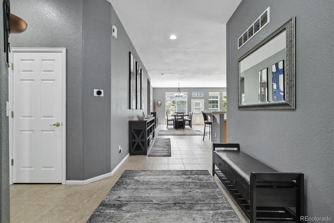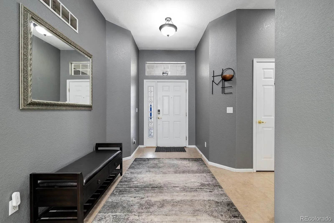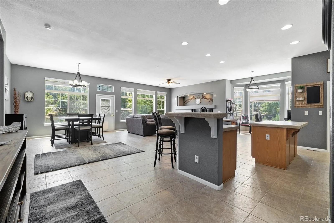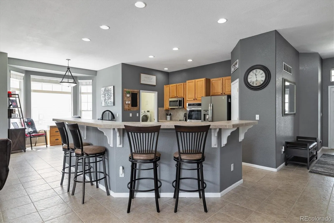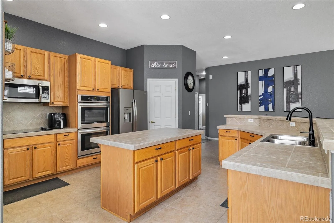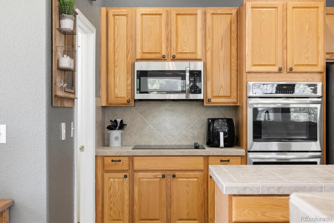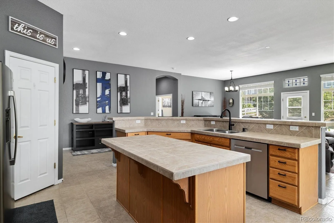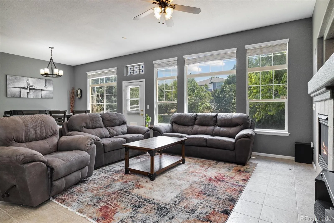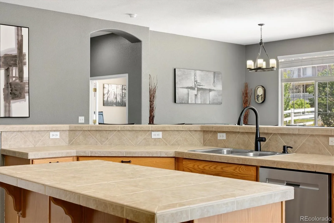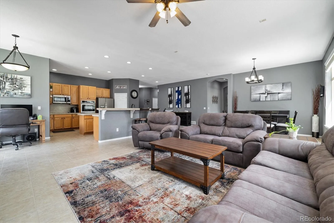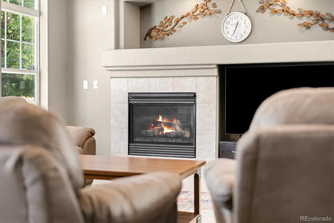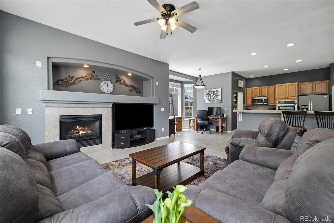Metro Denver Luxury Homes For Sale
Rare opportunity with Ryland’s Popular “Chablis” Ranch located in Murphy Creek’s Golf Course Community. This Craftsman-style home features a large, covered front porch and an inviting entryway. The spacious great room offers 10-foot ceilings, extensive tile flooring, abundant natural light, a gas fireplace, ceiling fan, and built-in shelving. A generous dining area provides ample room for a large table, hutch, or buffet. The kitchen is well-appointed with a large center island, bar-height counter, stainless steel appliances, double ovens, tile countertops, a walk-in pantry, and a bright breakfast nook with bay windows. The owner’s suite includes French doors, a 5-piece bath with jetted soaking tub, walk-in shower with bench, and a spacious 9′ x 9′ walk-in closet. Two additional bedrooms and a full bath complete the main level. Step outside to a fully fenced and landscaped backyard with a full-length concrete patio-backing to open space for added privacy. The oversized 2.5-car garage includes extra storage space. The unfinished basement features 8′ ceilings, four full-size windows, and plenty of natural light-ready for your finishing touches. This is a fantastic golf community with trails, parks, playgrounds, clubhouse, pool, tennis, pickleball, and the Murphy Creek K-8 school. The Murphy Creek Golf Course was ranked among Golf Digest’s Top 10 Best New Courses (2002). Murphy Creek was the site of the 2008 U.S. Amateur Public Links Championship. It has a homestead farming theme with rustic equipment found throughout the golf course. The home is located near E470, I-70, and DIA (approx. 20 minutes), with easy access to Southlands Mall with dining, entertainments, theater, bowling, shopping, music in the park, holiday events and more.

