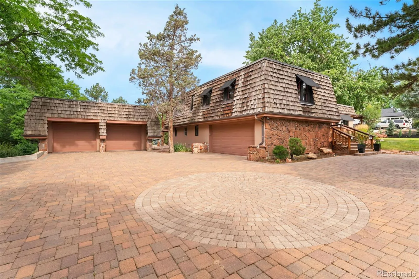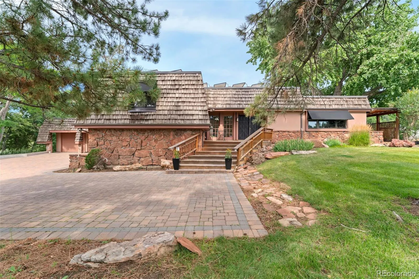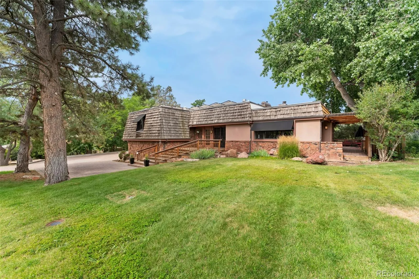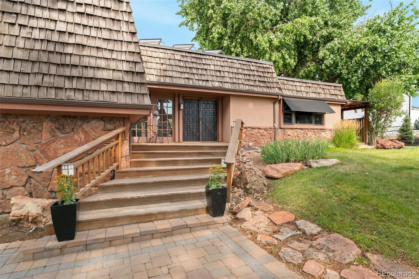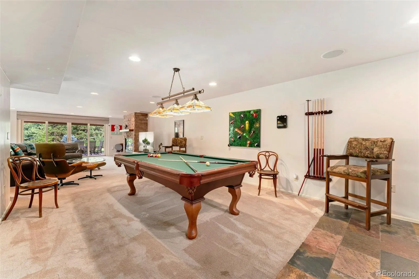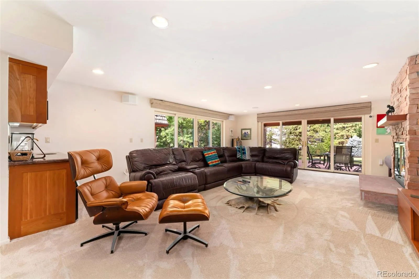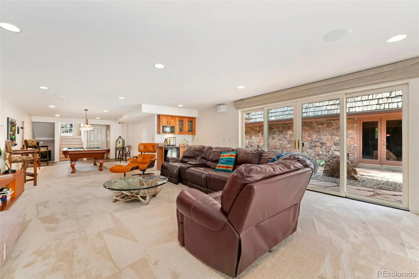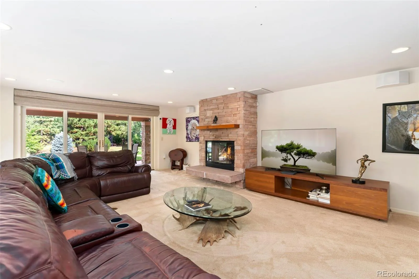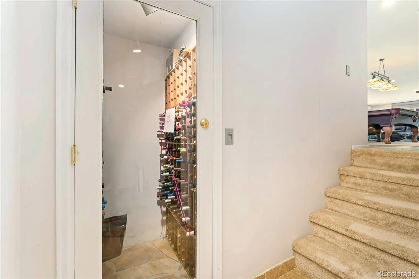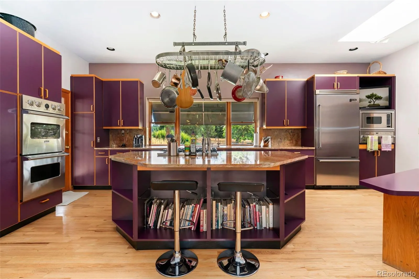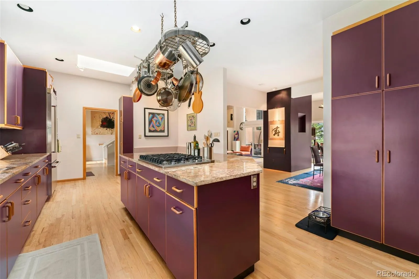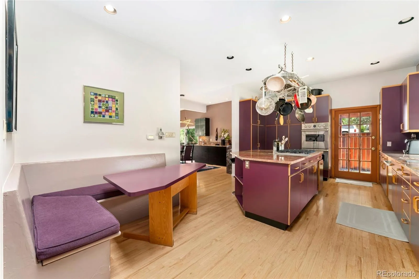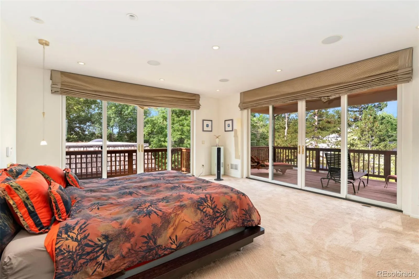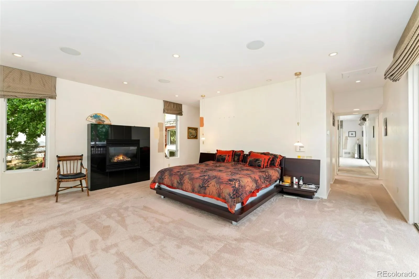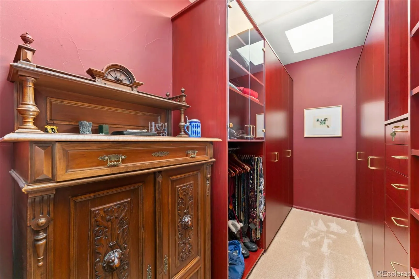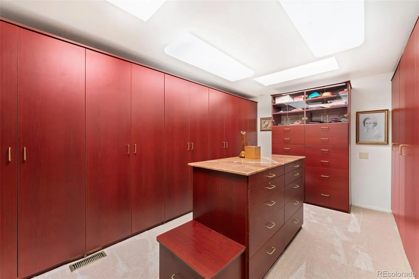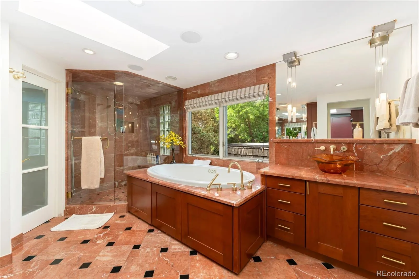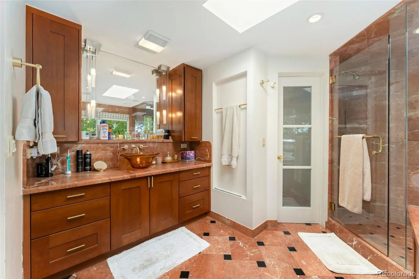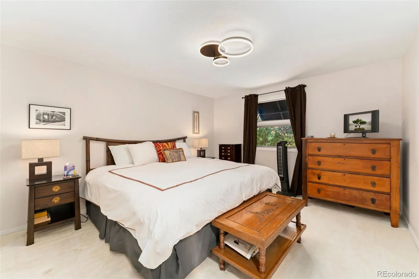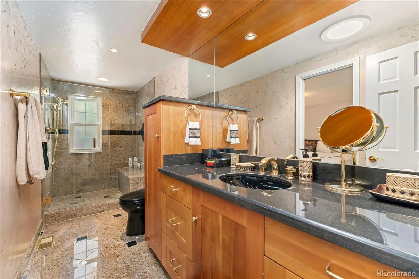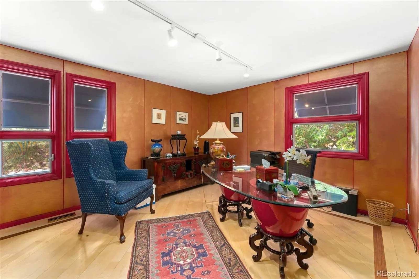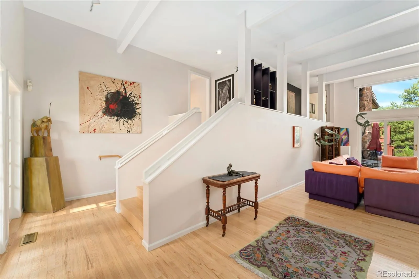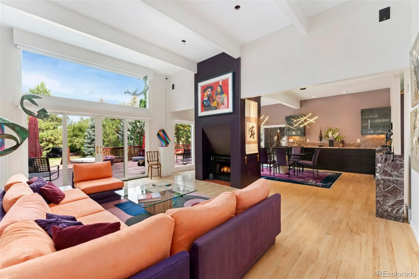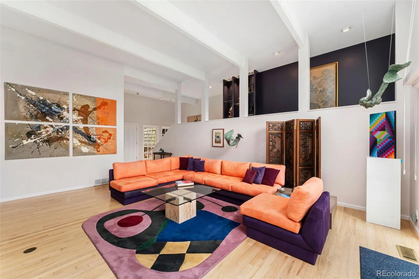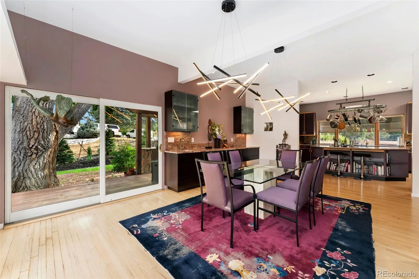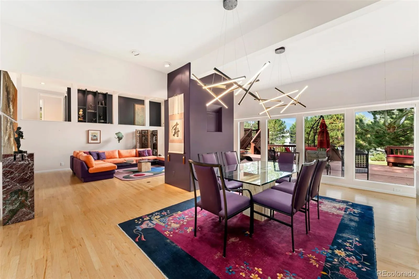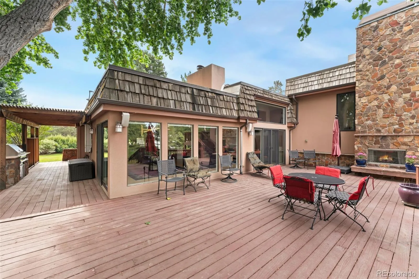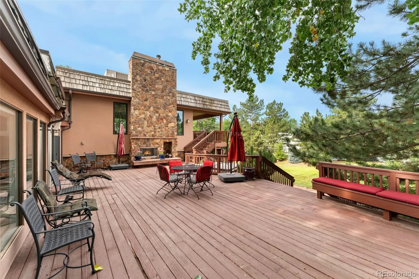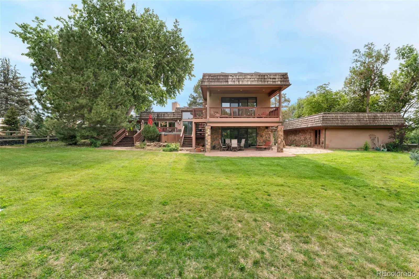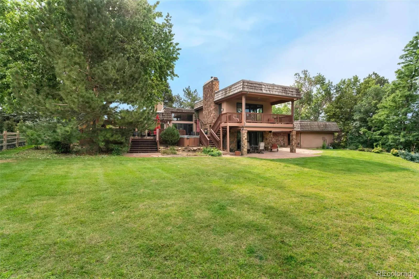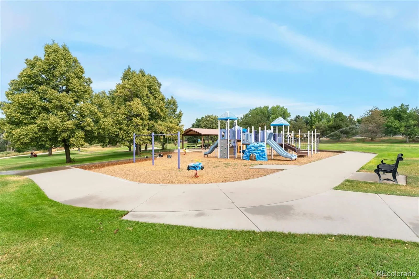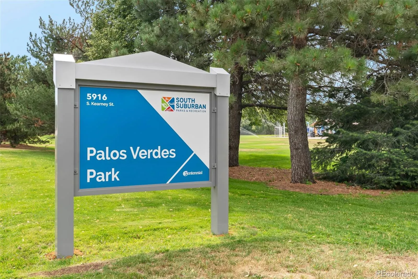Metro Denver Luxury Homes For Sale
It’s no coincidence that you landed on this home, Savvy Buyers know where to look!
Imagine — a custom five-bedroom, three-bath tri-level modern home set on nearly one acre in exclusive Greenwood Village. Rare parcel size. Rare opportunity.
Step inside. On the main floor, the layout feels expansive and fluid. You’re greeted by soaring floor-to-ceiling windows and open, colorful, artistic spaces. A phenomenal chef’s kitchen anchors the layout, flowing into a great room warmed by a centerpiece wood-burning fireplace. The adjacent dining room features built-in buffet cabinets—perfect for hosting.
Upstairs, the luxurious primary suite includes large his-and-hers walk-in closets, a spa-like 5-piece bath, a romantic gas fireplace, & private deck overlooking mature landscaping & tranquil grounds. 2 more bedrooms with a well-appointed three-quarter bath complete the upper level.
Descend to the lower level of this large and beautifully laid out tri-level, discover 2 more bedrooms, a full bath, & a generous family room, Plus: a partially finished basement with a dedicated office, amazing wine closet, & large storage area
Outside, the lot delivers amazing privacy with lush landscaping & outdoor wood-burning fireplace. There is a large built-in Viking grill to entertain your guests with a convenient door just outside the kitchen
2 garages allow for enough space to store your hard-earned toys; a 2-car attached and a second detached 2-car garage, rarely found, ideal for a car enthusiast or workshop
And the location is second to none! This home is only minutes to the DTC, combining convenience with serene seclusion.
Priced advantageously for buyers willing to tackle some deferred maintenance.
Ideal for those seeking a one-of-a-kind Greenwood Village estate that can be truly personalized.
The large acreage and architectural potential position this property as a transformational canvas in a market where similar scale offerings are almost extinct.

