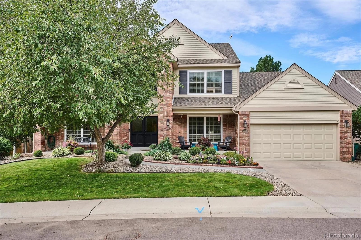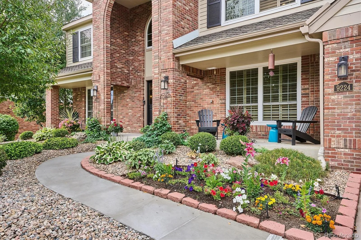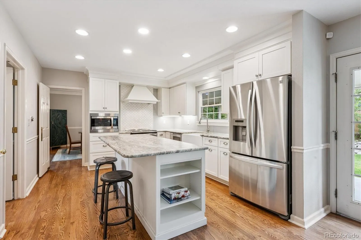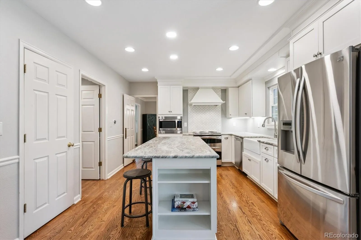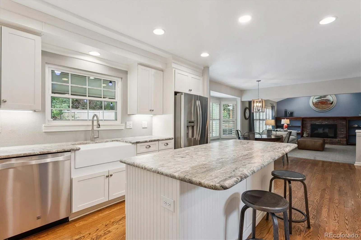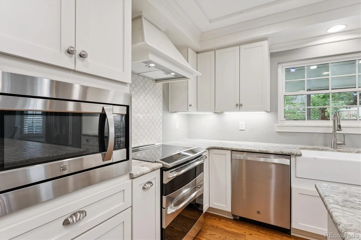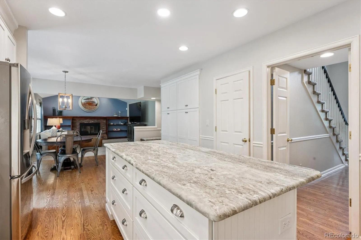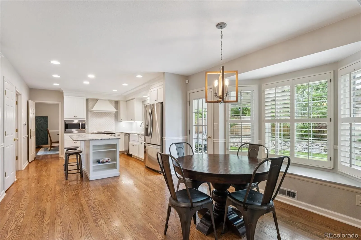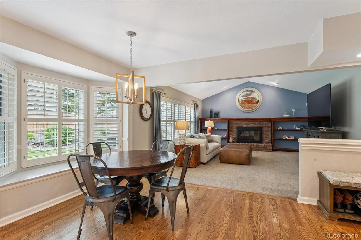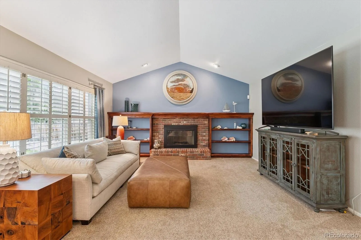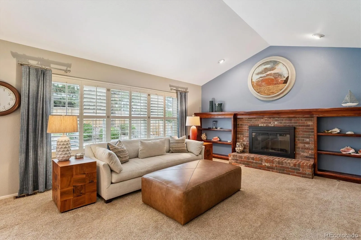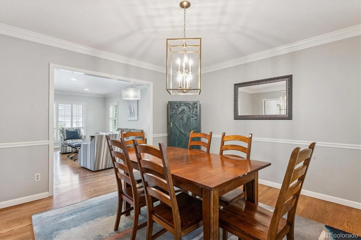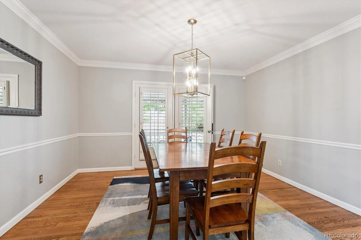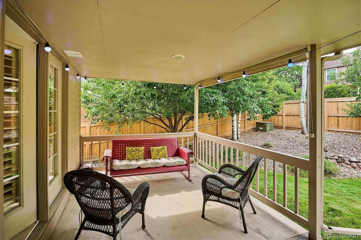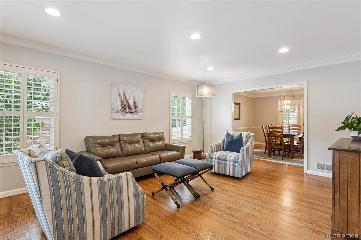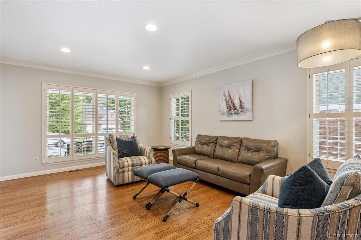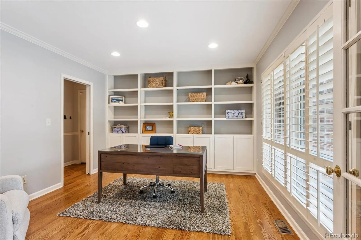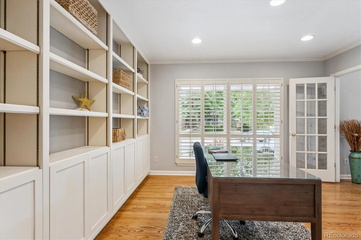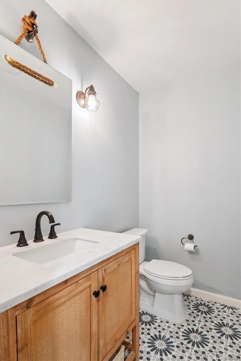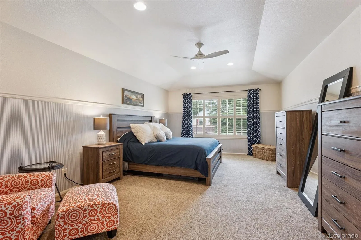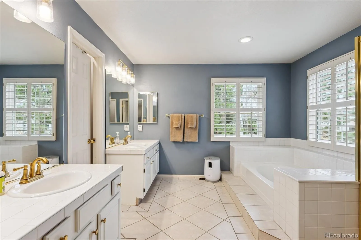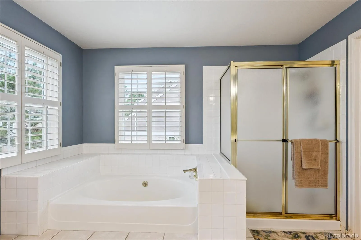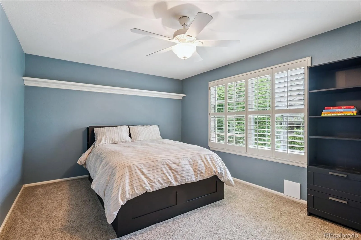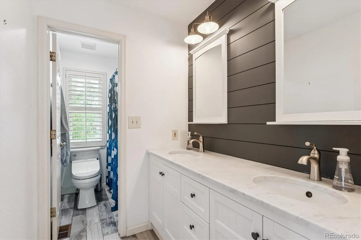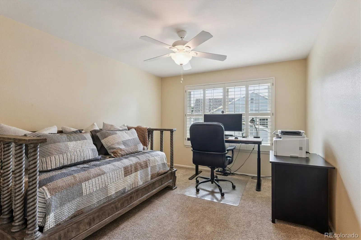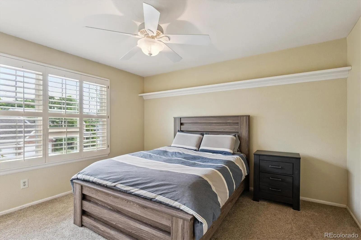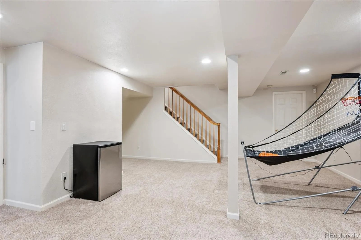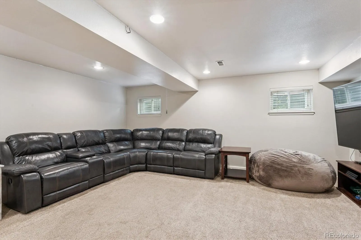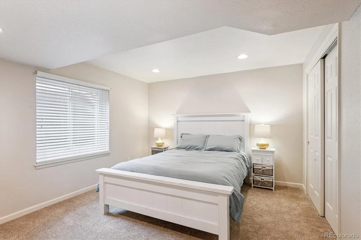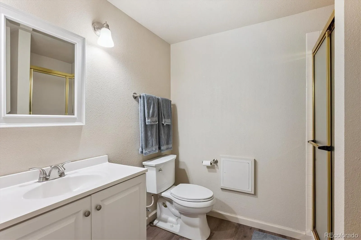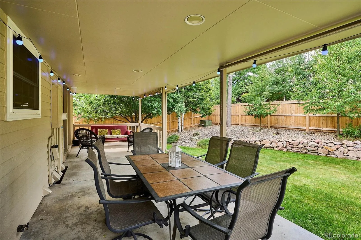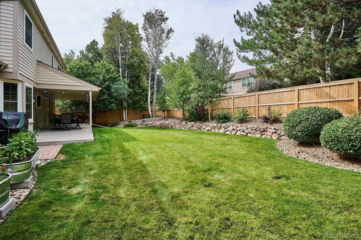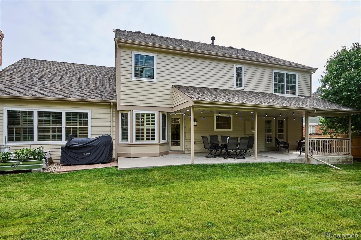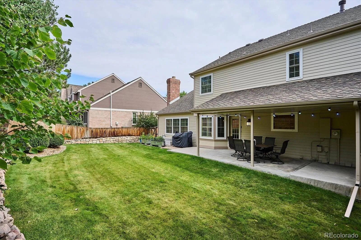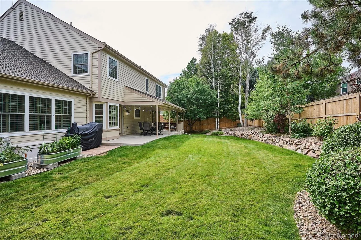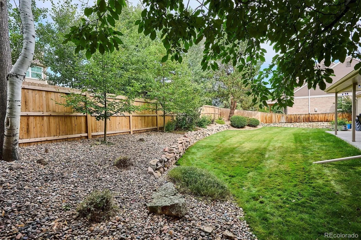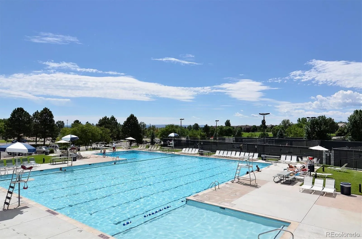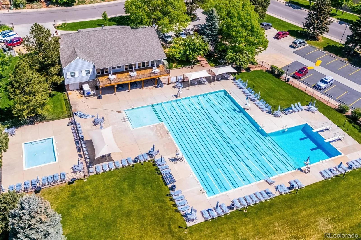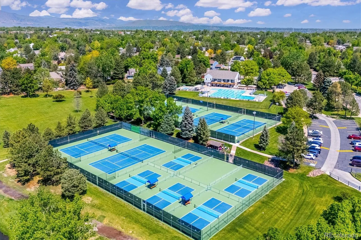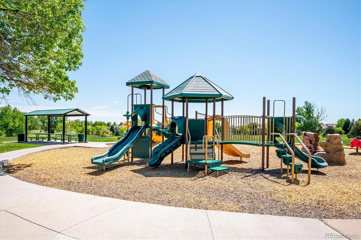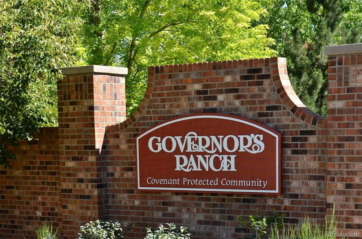Metro Denver Luxury Homes For Sale
Welcome to your dream home in the highly sought-after Governor’s Ranch, where timeless elegance meets modern livability in the most seamless & stylish way. From the moment you arrive, the home’s striking curb appeal captures attention & draws you in through a dramatic two-story arched entryway into a sun-drenched main level. Inside, you’ll find custom hardwood floors, plantation shutters & an effortless flow—designed for both daily comfort & entertaining. The updated kitchen features crisp custom white cabinetry with pull-outs, lightly leathered granite countertops, stainless steel appliances, & a sunny bay-windowed breakfast nook. This space opens to the inviting family room with a classic brick fireplace, mantle, & custom built-ins—perfect for cozy nights or casual gatherings. For more formal occasions, enjoy a beautifully appointed living & dining room with French doors to the covered patio, plus elegant crown molding for a refined touch. Working from home? You’ll love the private main-floor office, complete with built-ins & a serene view of the front yard. Upstairs, the luxurious primary suite is a true retreat, with a spa-inspired 5-piece bath, soaking tub & generous walk-in closet. Three additional bedrooms & a well-appointed double-vanity bathroom provide space for everyone. The finished basement offers a versatile rec room, 5th bedroom with its own ¾ bath, & plenty of storage—ideal for game nights, hobbies, workouts, or movie marathons. Outside your private backyard oasis awaits with mature landscaping & a spacious covered patio—perfect for year-round entertaining or relaxation.Enjoy the exceptional amenities of exclusive Governor’s Ranch, including scenic trails, a community pool, tennis & pickleball courts, and a playground. Conveniently close to SW Plaza, Whole Foods, Trader Joe’s, & top-rated Governor’s Ranch Elementary. New Class 4 roof, gutters & exterior paint in Oct. 2024. Homes of this caliber rarely hit the market in Governor’s Ranch-don’t miss it!

