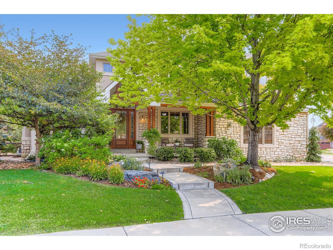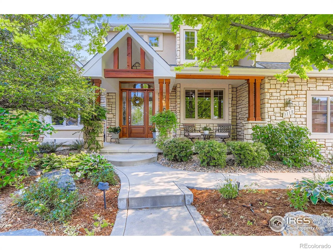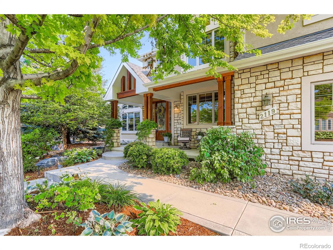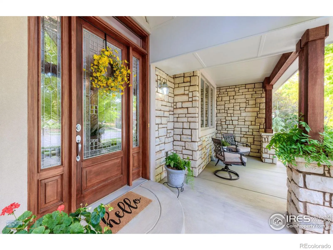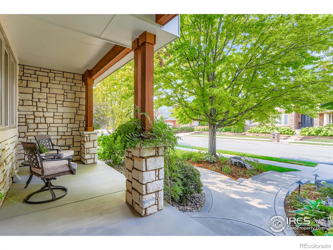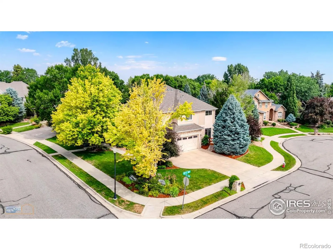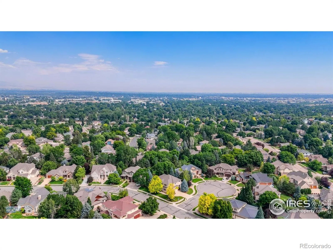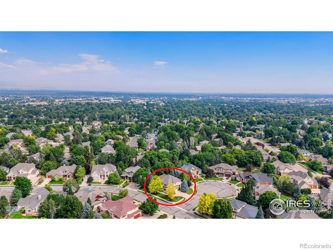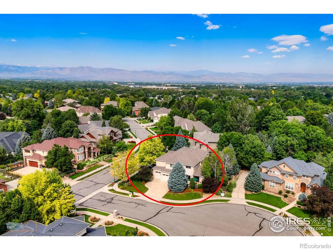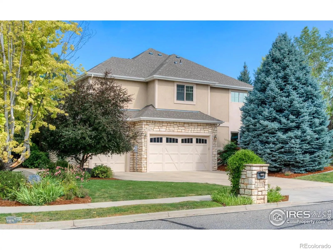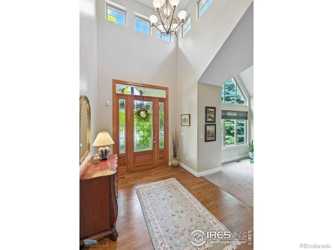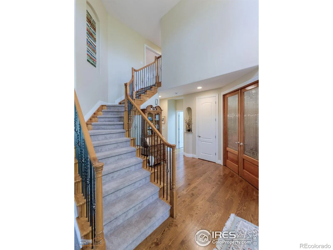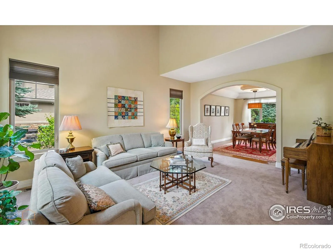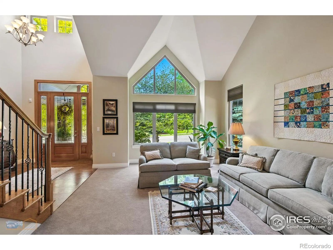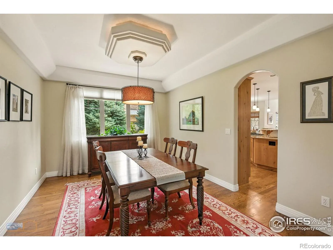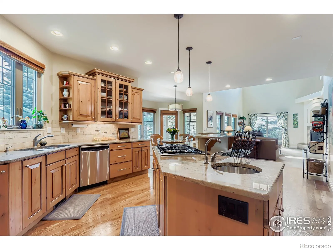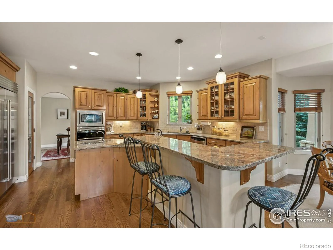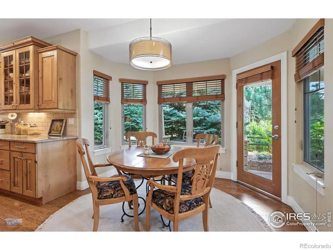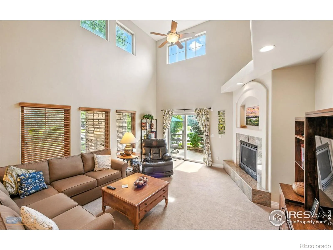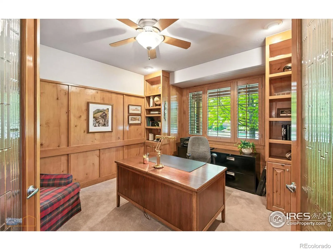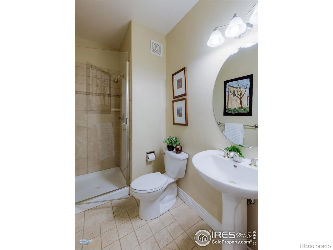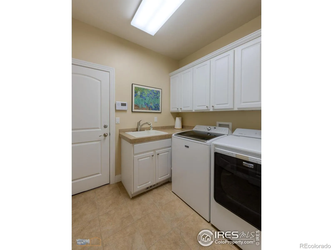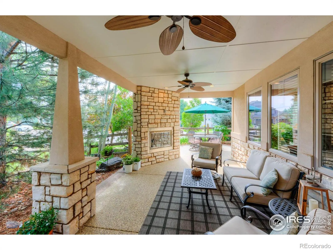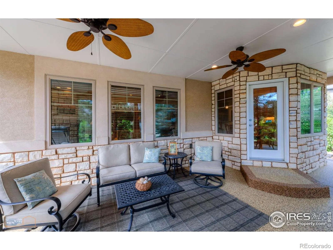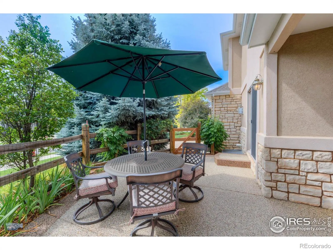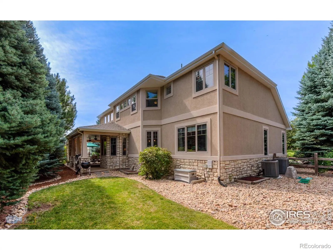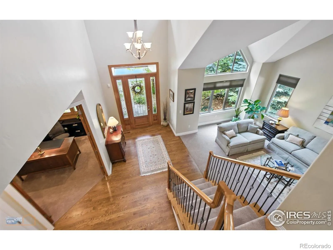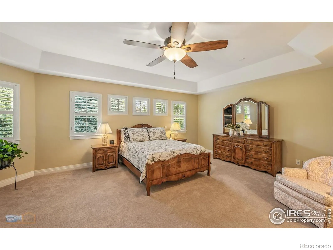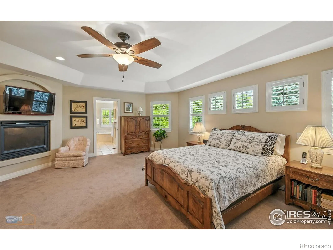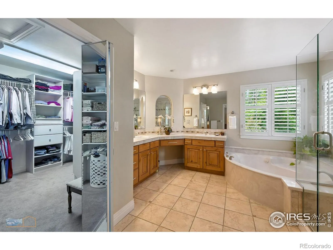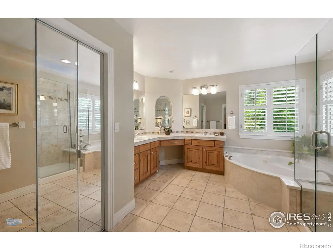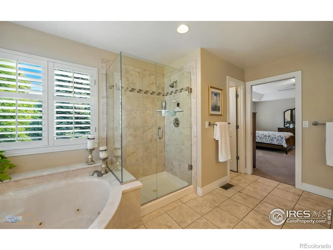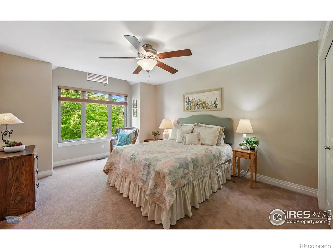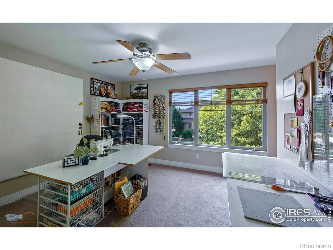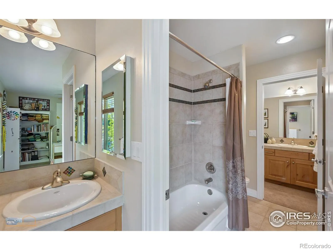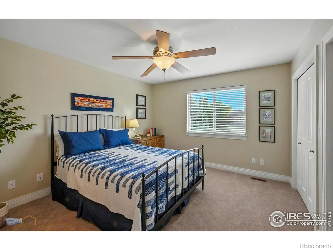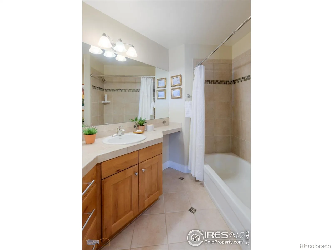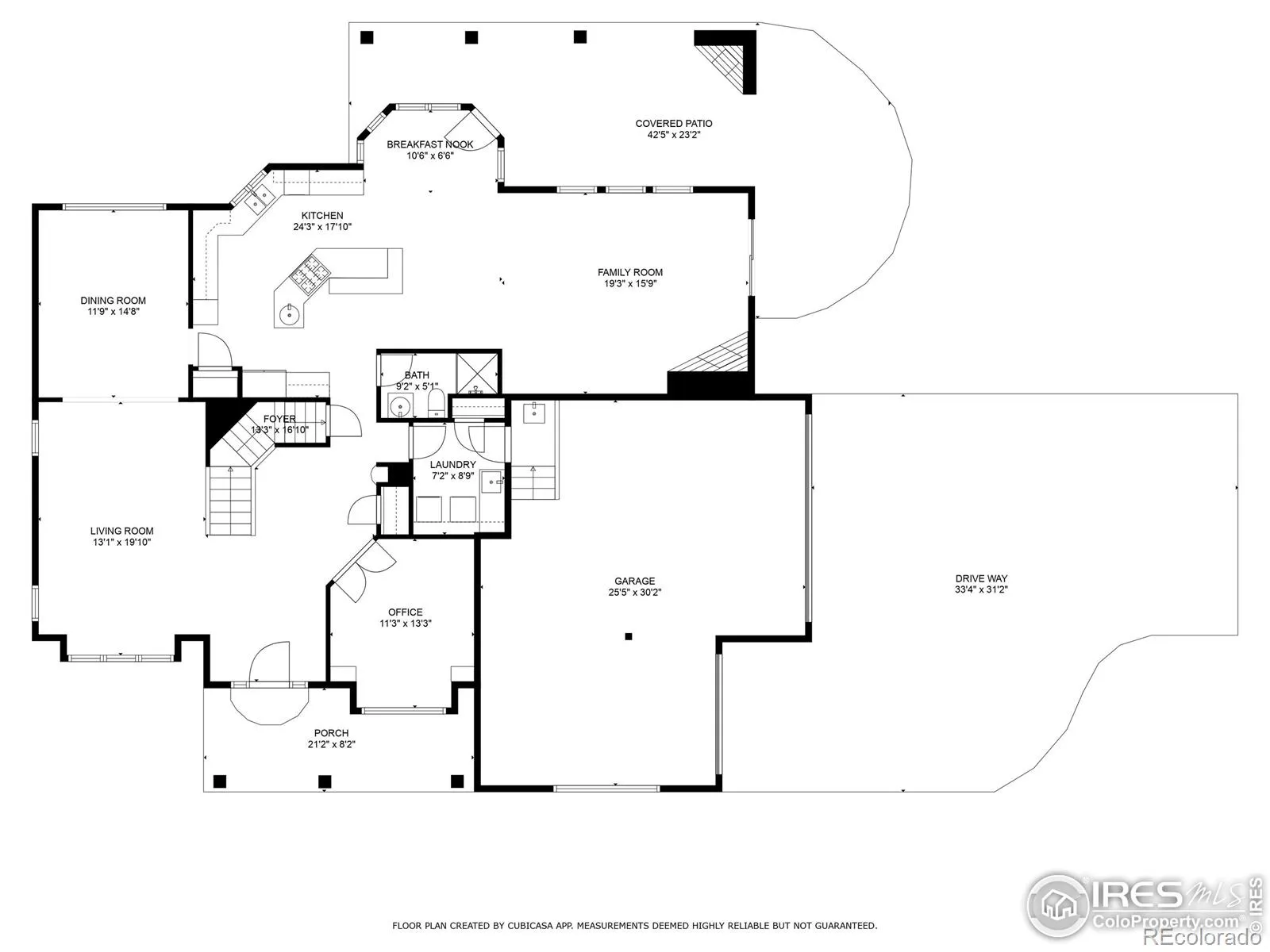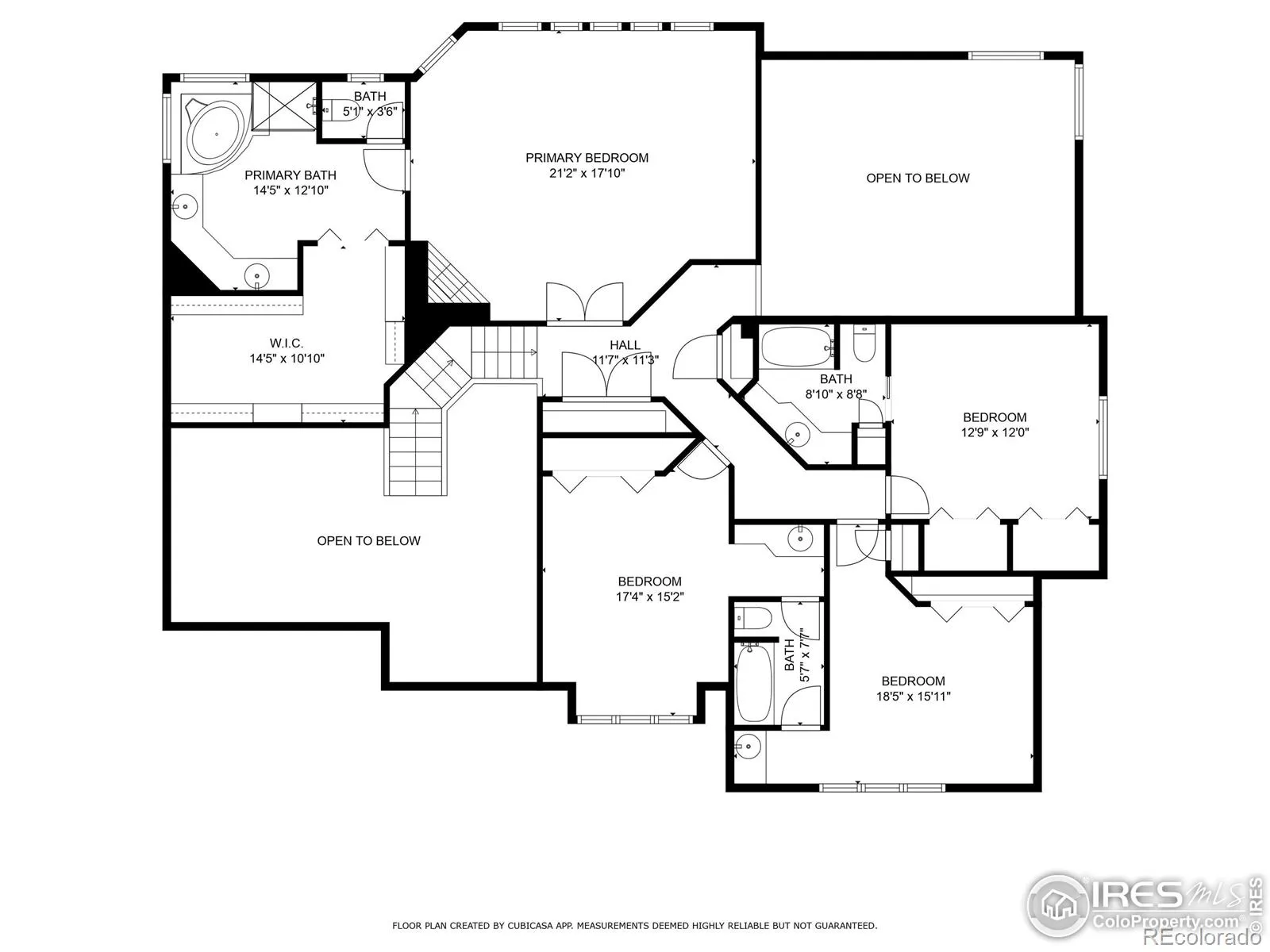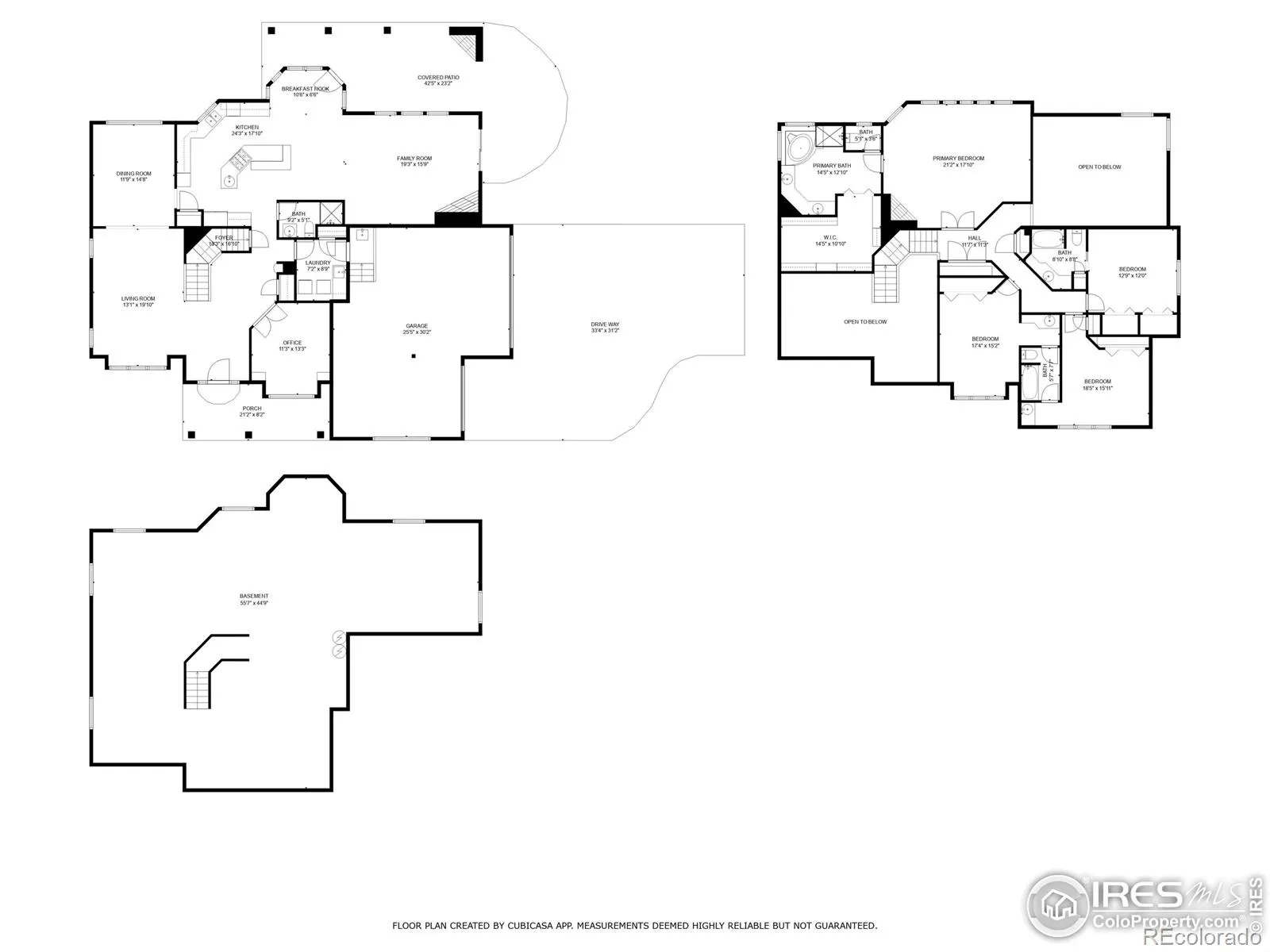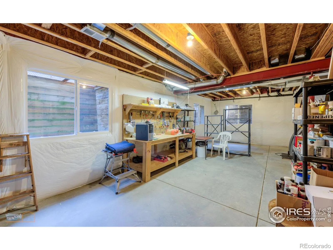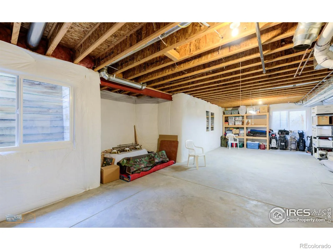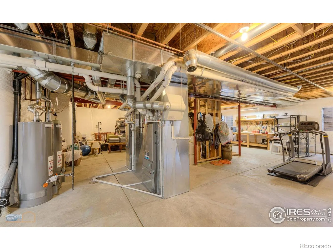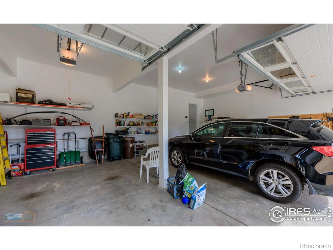Metro Denver Luxury Homes For Sale
Elegant and charming. This Rainbow Ridge home offers a fluid floorplan that extends out to beautifully landscaped outdoor spaces. The large, functional kitchen features an extended island with bar-height seating – perfect for gathering with friends and family. Positioned on a corner lot at the end of a quiet cul-de-sac, the home’s thoughtful layout includes a side-entry garage that keeps the front view clean and inviting. A quaint front porch welcomes you inside, while the cozy, private back patio – complete with ceiling fans and a gas fireplace – makes it easy to enjoy the outdoors year-round. Inside, there are four spacious bedrooms, all upstairs. The large primary suite includes a gas fireplace, a generously sized 5 piece bathroom and an oversized walk-in closet. Two of the upstairs bedrooms share a shared bath, while the fourth has its own en suite bathroom. On the main level, a dedicated office offers flexibility for main-floor living-it could easily be converted into a bedroom down the road, and there’s already a bathroom with a shower nearby on the main floor. Other features include a large unfinished basement ready for your vision, and an expansive three-car garage with plenty of storage. The gardens around the home have been lovingly cared for, creating a vibrant setting in every season. You’ll also love the easy access to nearby cafes, restaurants, and amenities in the Prospect neighborhood. With quick driving access to Boulder, Denver, and DIA, the location offers both comfort and convenience.

