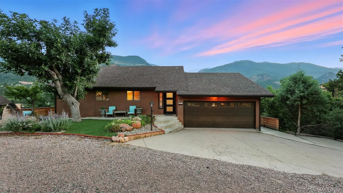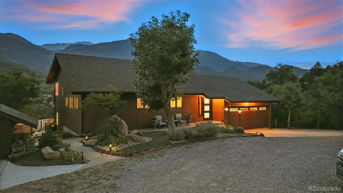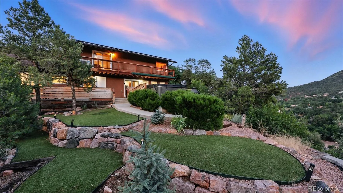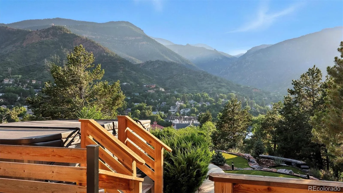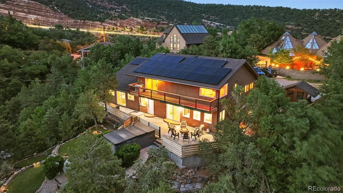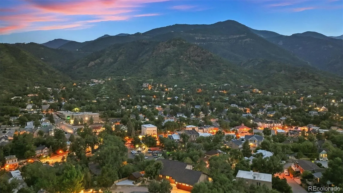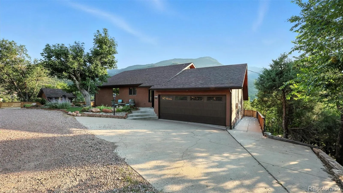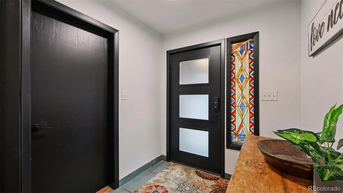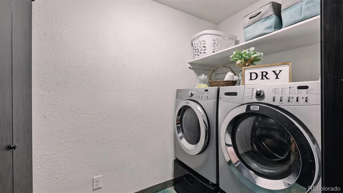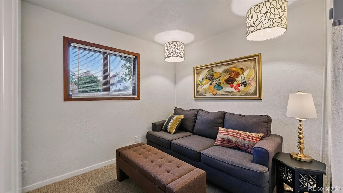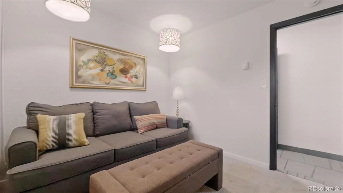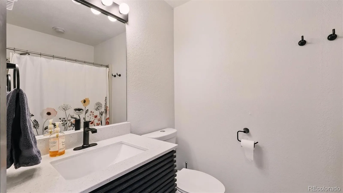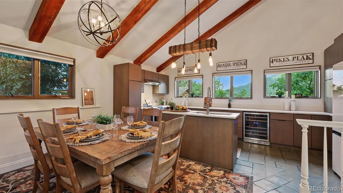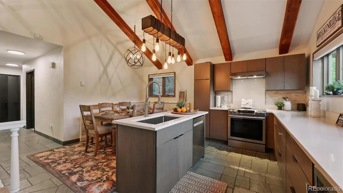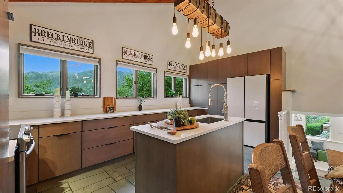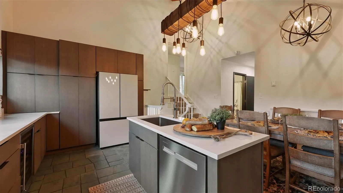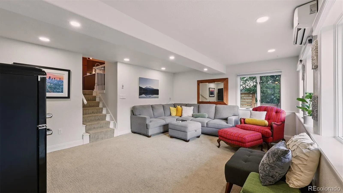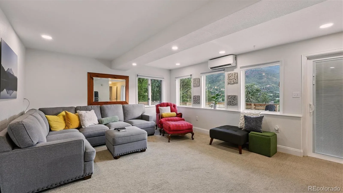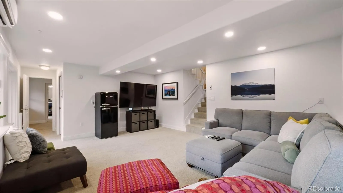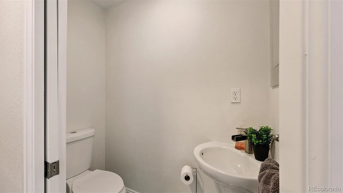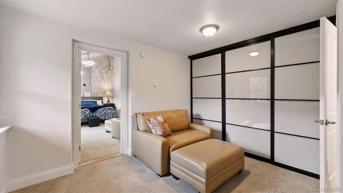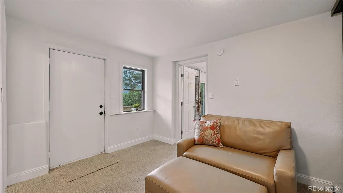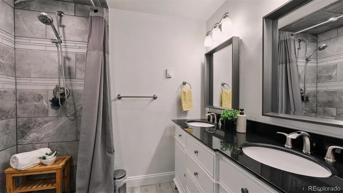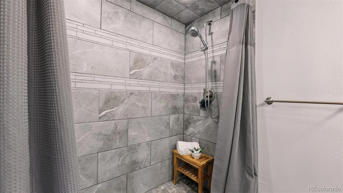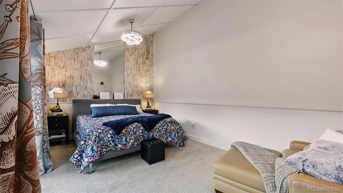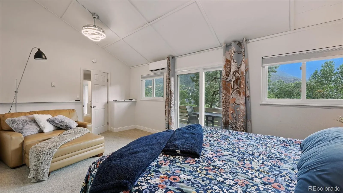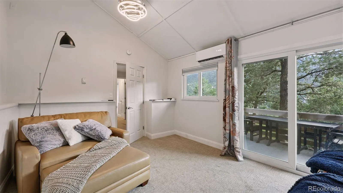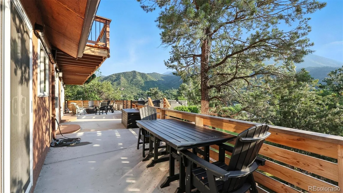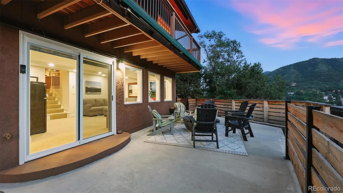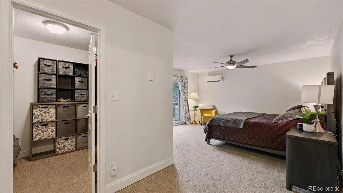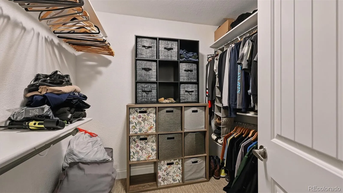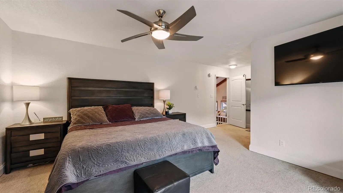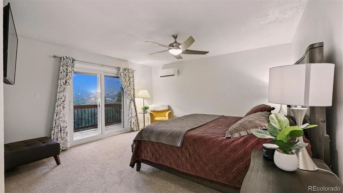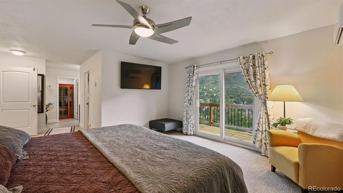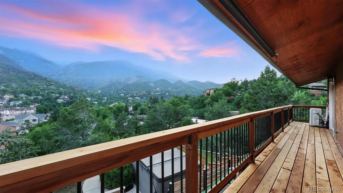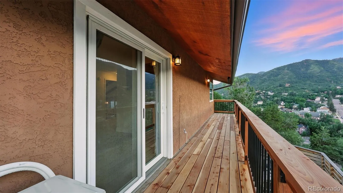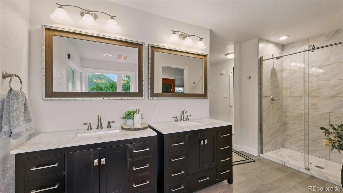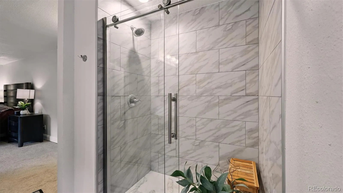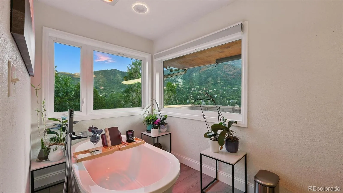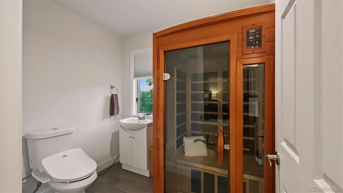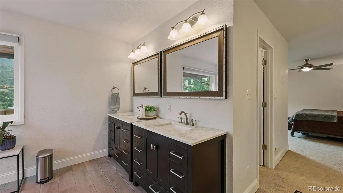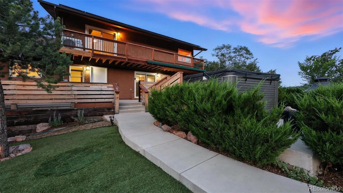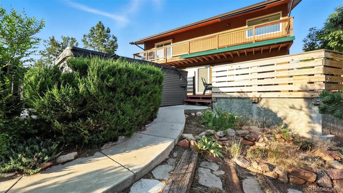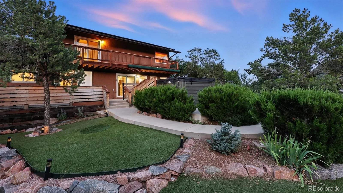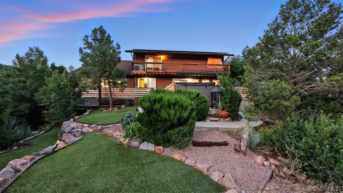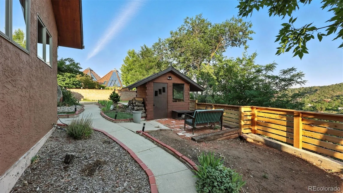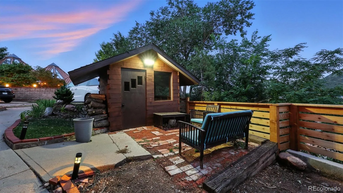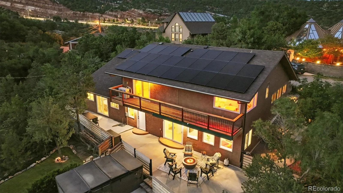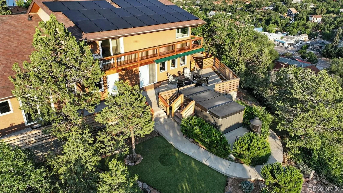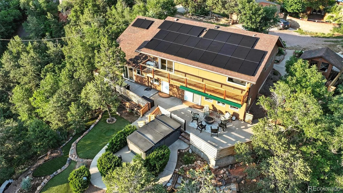Metro Denver Luxury Homes For Sale
Nestled amid mature trees w/ spectacular Mtn views, this stunning 3BR, 4BA, tri-level home in Manitou Springs invites you to experience Colorado living at its finest! Offering 2,063 sf of well designed living space on a 0.17-acre lot, this property provides endless versatility, ideal for full-time living, weekend escapes, or lucrative Airbnb opportunities. A newer roof (2021) & solar (2022), Tesla backup battery (2025), RING cameras, & mini split A/C/heating units in the BRs ensure peace of mind & energy efficiency. Enter through a striking newer front door to a tiled mudroom w/ coat closet & adjacent laundry rm. The main level features a comfortable BR (currently a den) & full bath, perfect for guests or a home office. The vaulted eat-in kitchen boasts beamed ceilings, tile countertops, a breakfast bar, & newer appliances incl a wine fridge, French door refrigerator, dishwasher, smooth top range oven, & microwave. Downstairs, there is a walk-out living rm, highlighted by a wall of windows, neutral carpet, & access to an expansive concrete patio framed by an adobe retaining wall & decorative fireplace. A versatile 9×12 bonus space awaits your imagination: gym, craft area, or media room, complemented by a convenient powder bath. The lower level also hosts a spacious BR w/ walk-in closet & an elegant shower BA. Upstairs, the primary suite is a secluded retreat w/ mountain-view balcony, neutral carpet, ceiling fan, walk in closet, & luxurious 5pc bath w/ dual vanities, soaking tub, tiled shower & sauna. Outdoors, a fenced yard offers rock-terraced lawn areas, a new swim spa, patio w/ retractable awning, & detached storage shed. No HOA restrictions. Parking is easy w/ a 2-car garage plus 4 extra spaces incl room for a camper or small boat. Located just 5 min from historic Manitou Springs, w/ easy access to downtown Col Springs, this home captures the essence of mountain living! Imagine making life long memories with your family in this dream Colorado mountain retreat!

