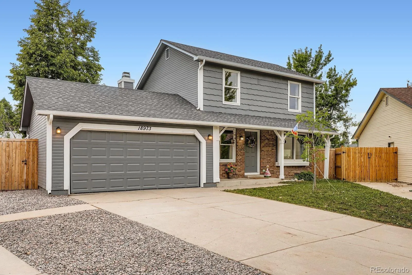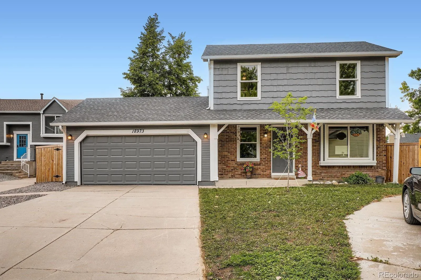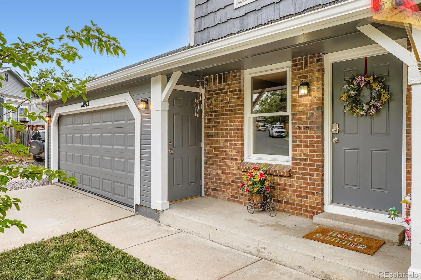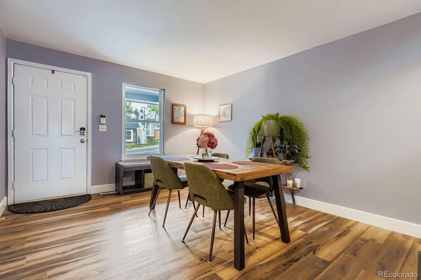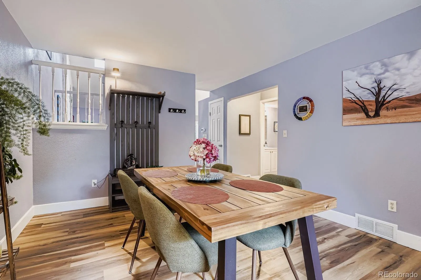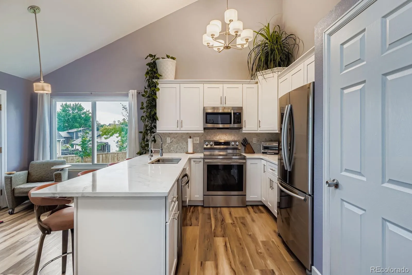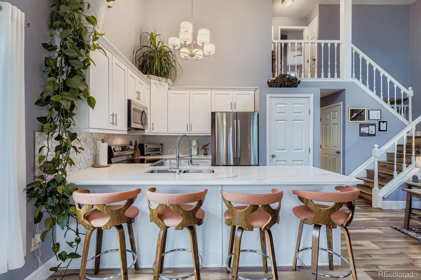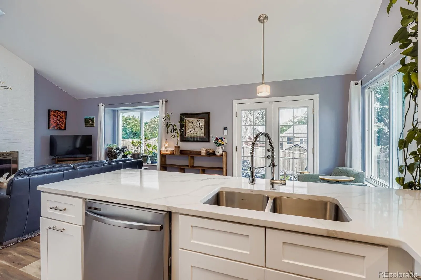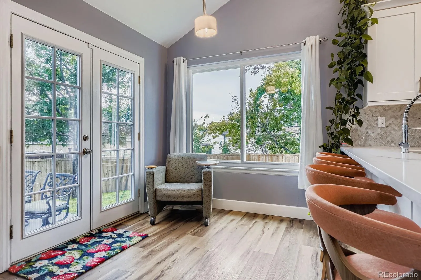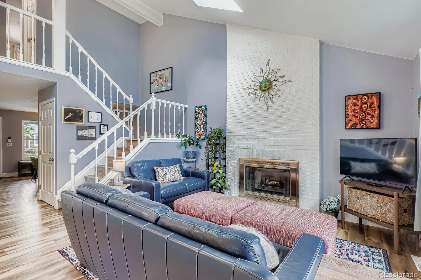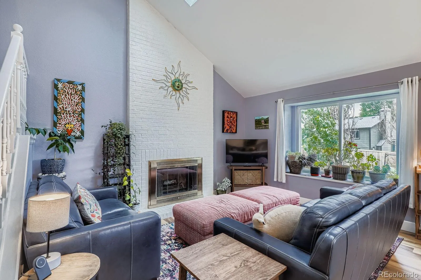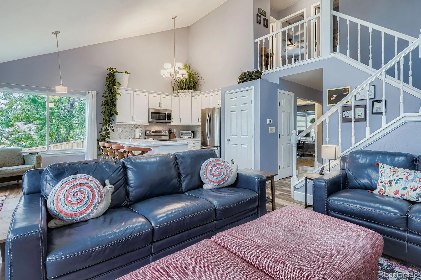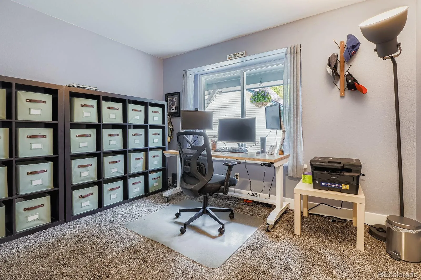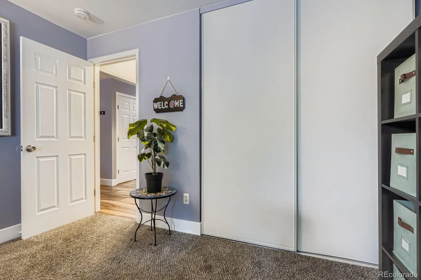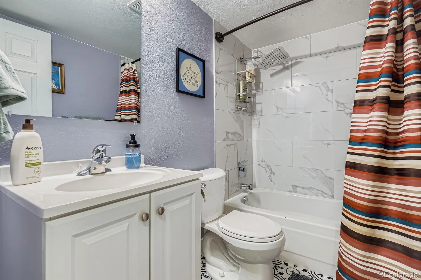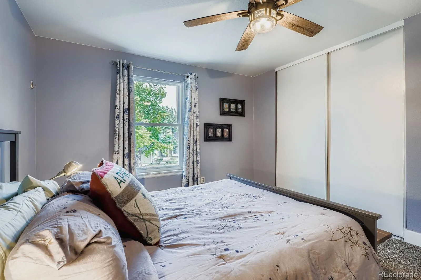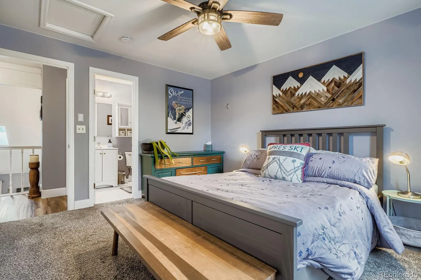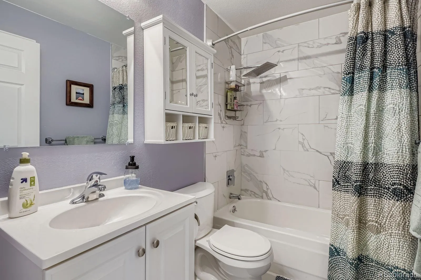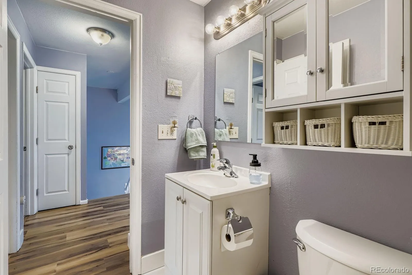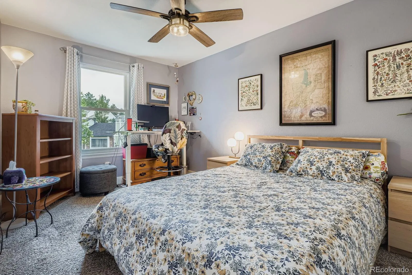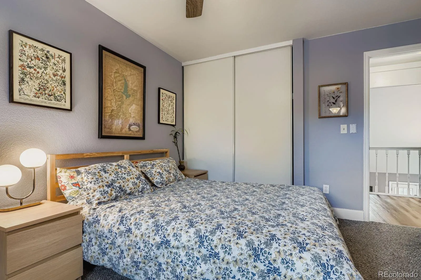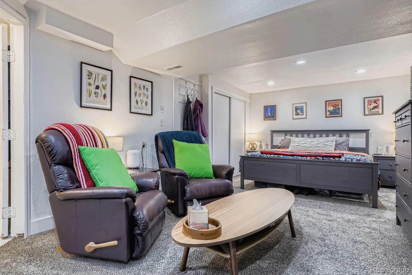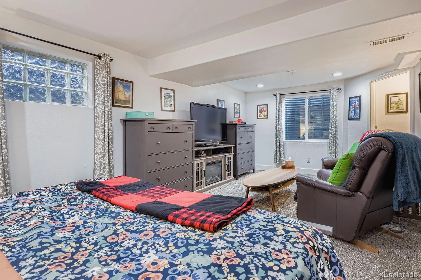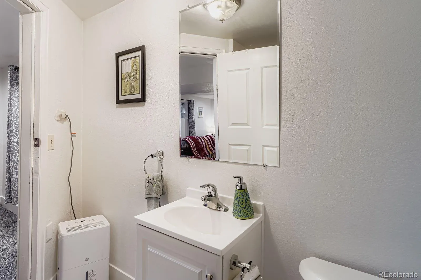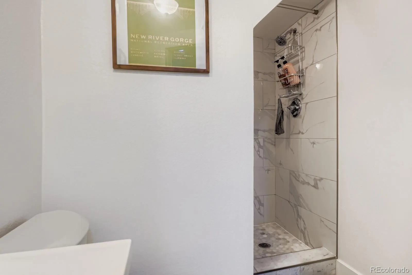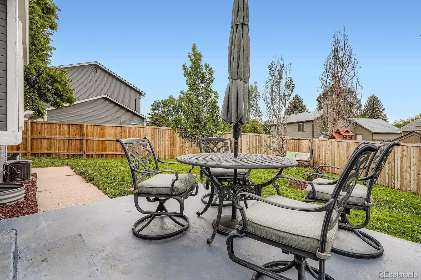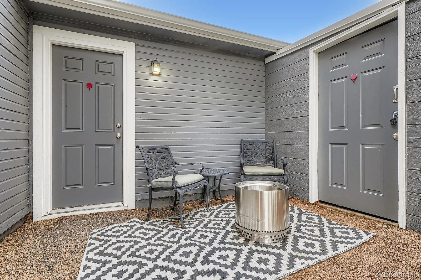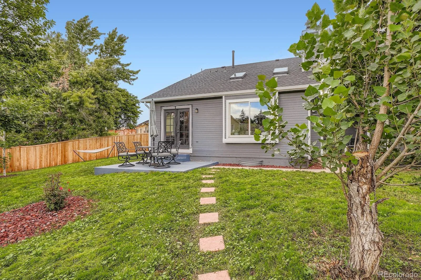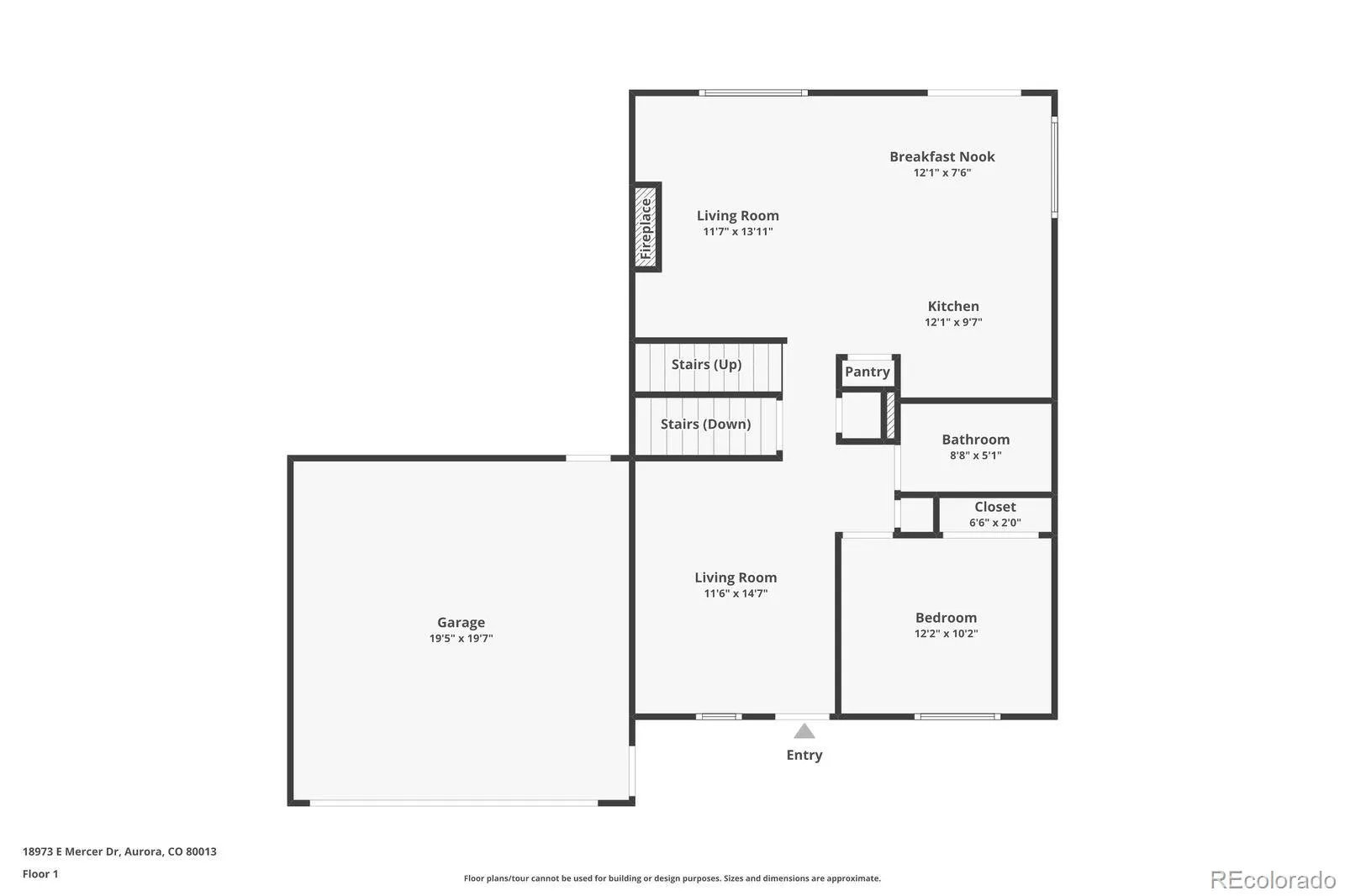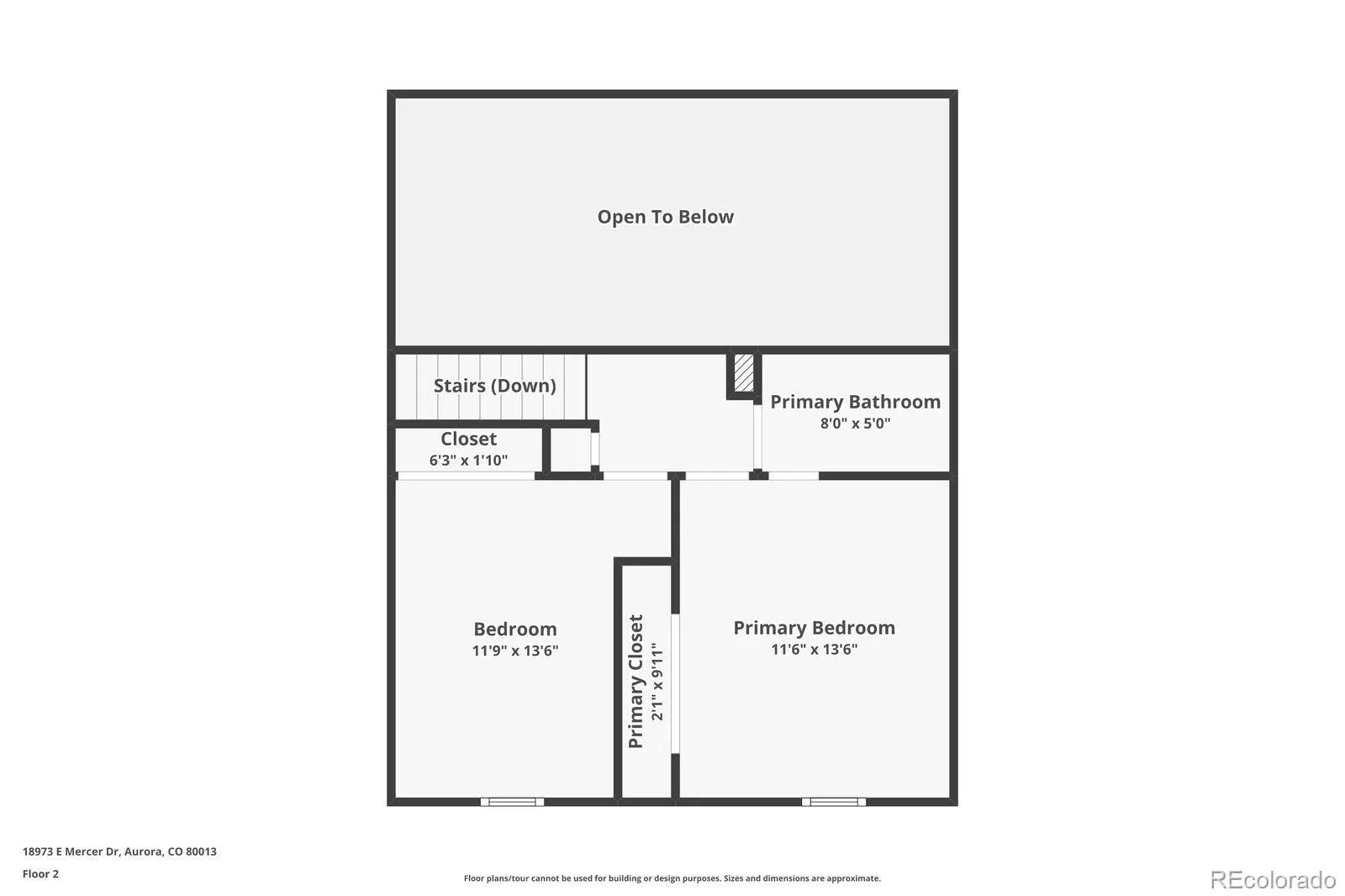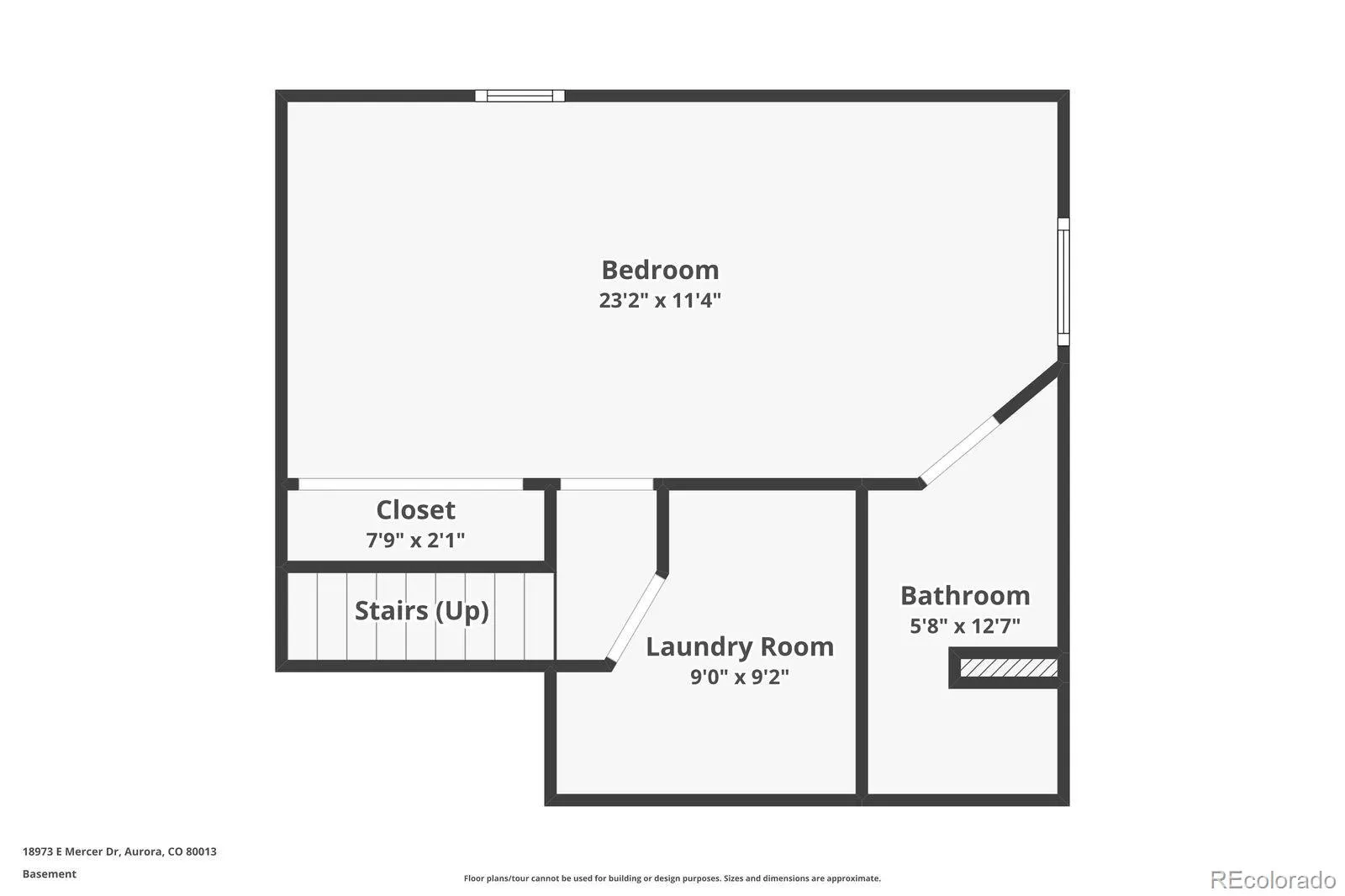Metro Denver Luxury Homes For Sale
Nestled on a quiet cul-de-sac in Aurora’s welcoming Hampden Hills community, this fully remodeled home blends modern updates with comfortable living. The main floor features a bright, open-concept great room with soaring ceilings, skylights, and abundant natural light. The updated kitchen shines with quartz countertops, a custom tile backsplash, white cabinetry, and newer appliances–all seamlessly connected to the dining and living areas. A main floor bedroom with a full bath adds flexibility for guests, work-from-home needs, or multigenerational living.
Upstairs, two additional bedrooms share a stylishly remodeled bathroom, while the finished basement offers a versatile flex space, complete with its own bathroom–ideal for a home office, media room, or additional sleeping area. Throughout the home, new luxury vinyl flooring adds warmth and durability. Additional upgrades include newer central air (2020), radon mitigation system, newly treated garage floor, and a fully (replaced 2024) fenced backyard with several young and mature trees for added privacy.
Step outside to the inviting back patio, located just off the kitchen, perfect for relaxing or entertaining. Located in the sought-after Cherry Creek School District, this home has no HOA and is just minutes from everyday essentials–shopping, grocery stores, gyms, movie theaters–with quick access to E-470, DIA, and public transportation.
With a recent standard energy visit from Xcel providing insightful recommendations on how to be more energy efficient and thoughtful improvements by conscientious owners, this home is move-in ready and designed for comfortable, efficient living in a vibrant neighborhood setting.
Showings begin Friday August 8th. There will be an open house on Sunday Aug 10 from . All offers to be submitted by 5pm on Monday Aug 11th

