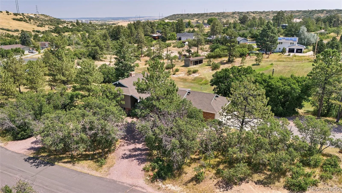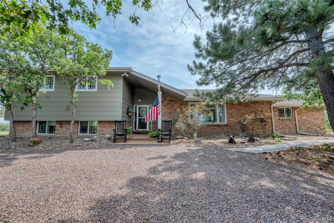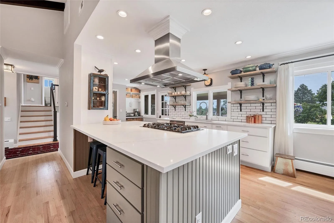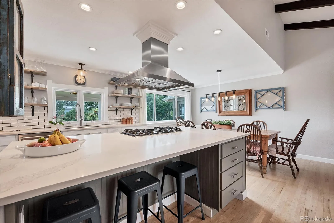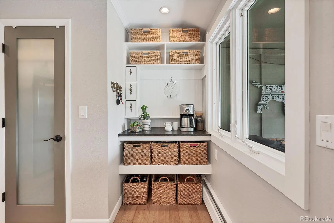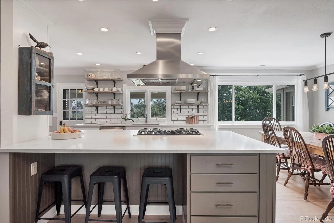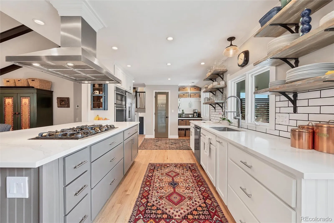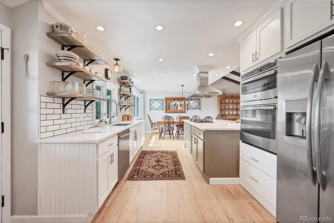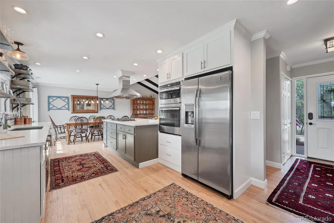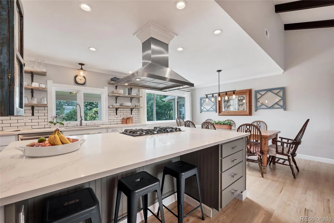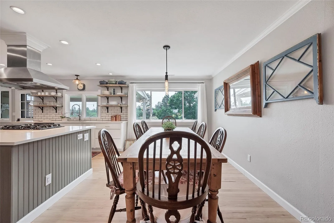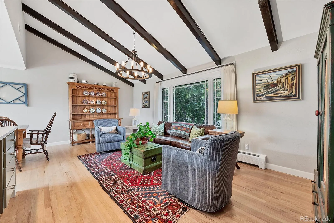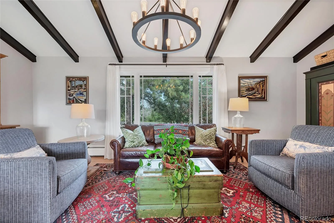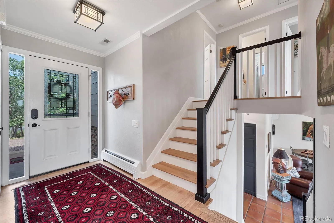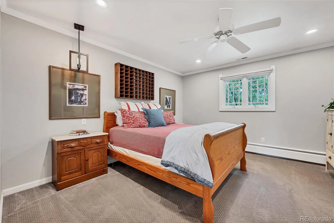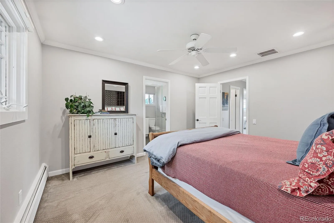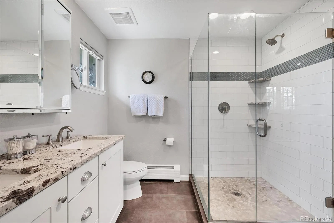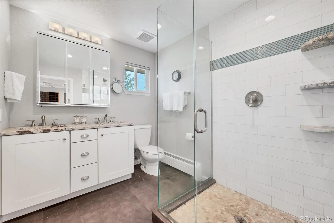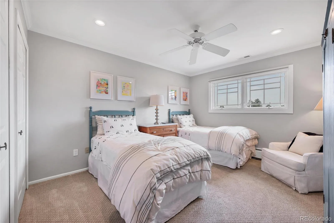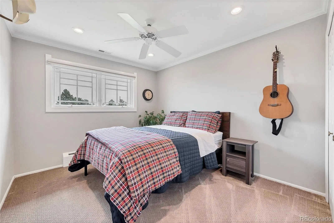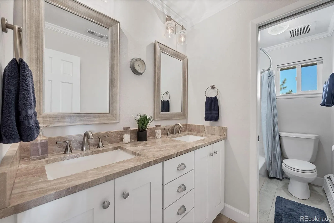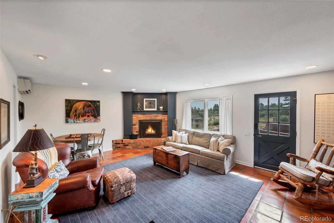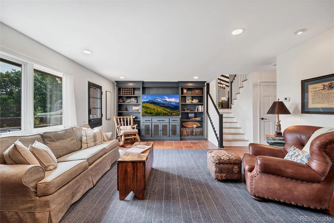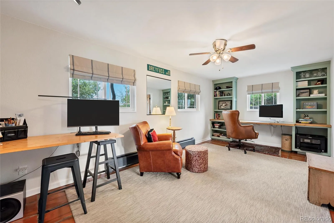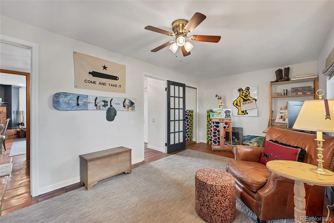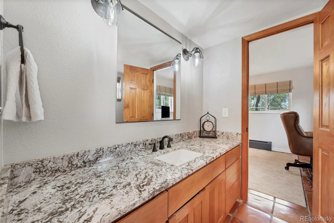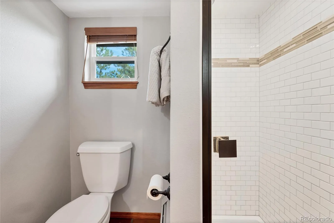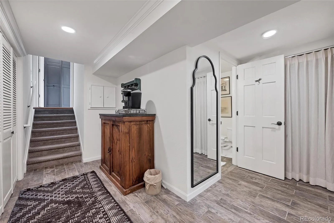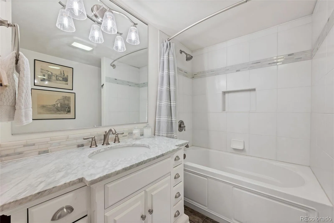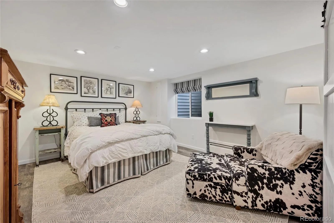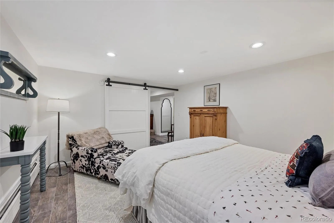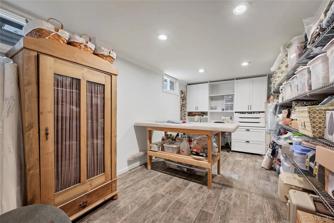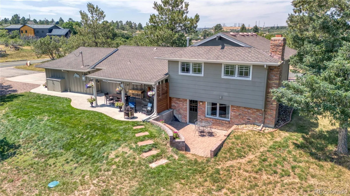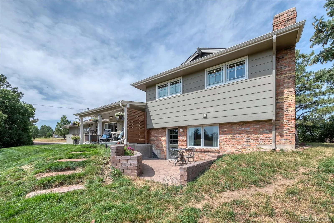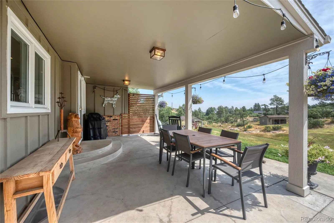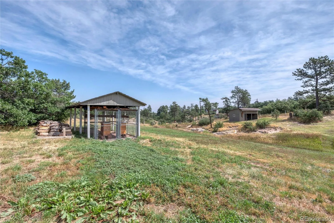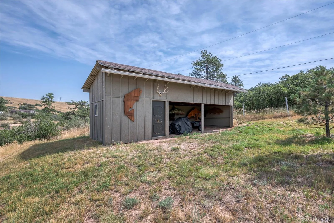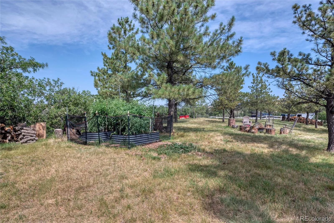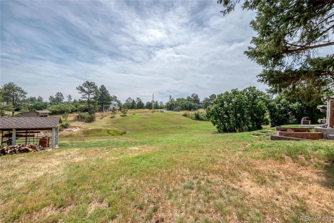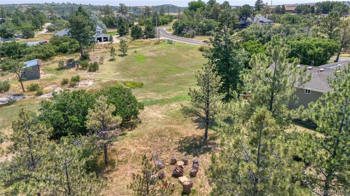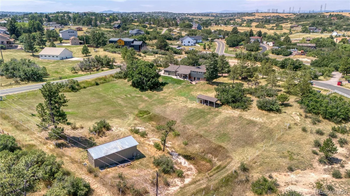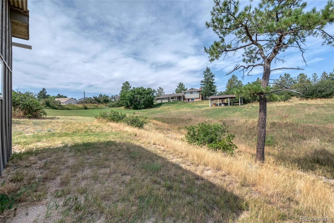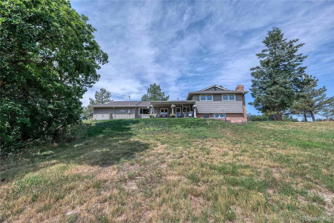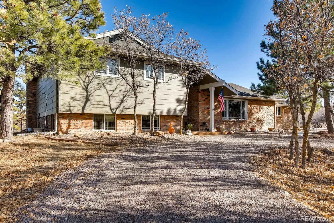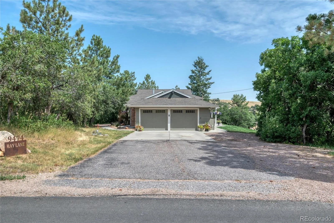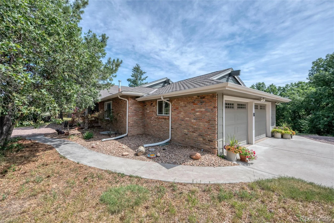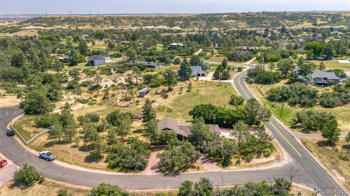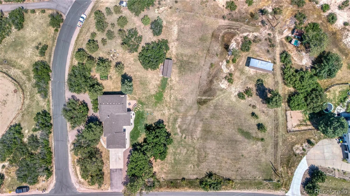Metro Denver Luxury Homes For Sale
Gorgeous Updated Home on 1.5 Acres – Modern Farmhouse Meets Mid-Century Style. Fantastic opportunity to own this beautifully updated and meticulously maintained home on 1.5 usable acres in a desirable, character-rich community. This property offers a rare combination of charm, privacy, and convenience—just minutes from Sky Ridge Medical Center, Park Meadows Mall, Light Rail, top-rated schools, and the East-West Trail. Featuring a stunning kitchen which is the heart and showpiece of the home, with quality finishes and ample space—perfect for entertaining. A spacious living and dining area area are steps from a cozy family room with custom built in shelving and a wood-burning fireplace. This room opens to a patio that overlooks the scenic pasture. Upstairs, the primary suite includes a gorgeous, newer spa-like bath, and walk-in closet. Two additional bedrooms and a beautifully updated guest bath complete the upper level. The finished basement includes a private suite with egress window and a luxurious bathroom with two rooms ideal for studio, office, gym, homeschool or guest space. Outdoor living shines with a unique guitar-shaped covered patio overlooking the fenced pasture, mature pines and seasonal pond. Additional features include a rustic barn (room for two horses or extra storage), a large open sided shed perfect for chickens or honeybees or dogs. Abundant space for gardening or for playing. Truly a place to come home to, relax and enjoy. Community amenities include a riding arena and trail access. Enjoy the best of country living with city convenience, located conveniently between Castle Pines and Lone Tree you are just minutes from great shopping, dining, recreation, schools and trails. Zoned for two horses! Fabulous location with convenient commuter access too. Welcome Home!

