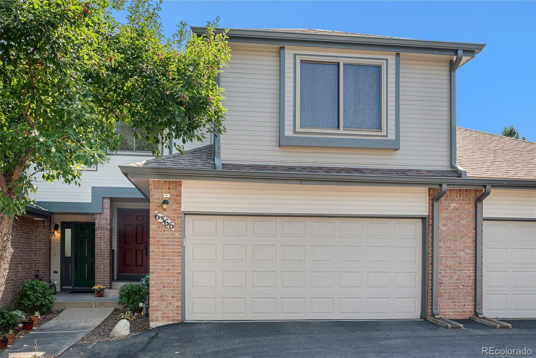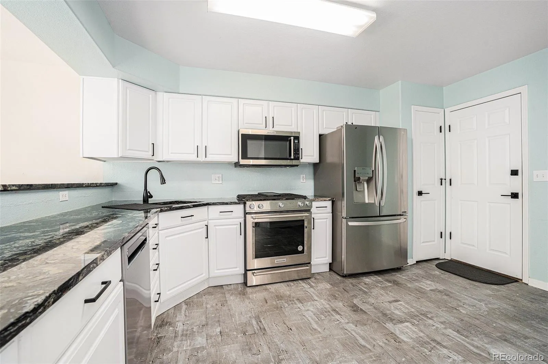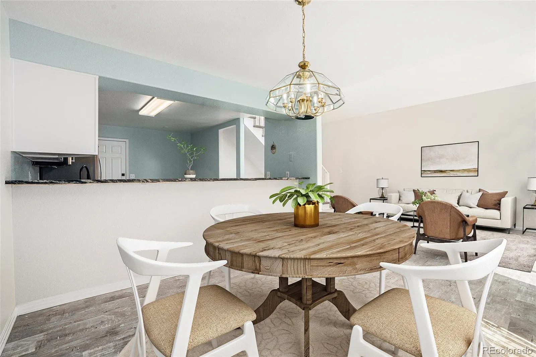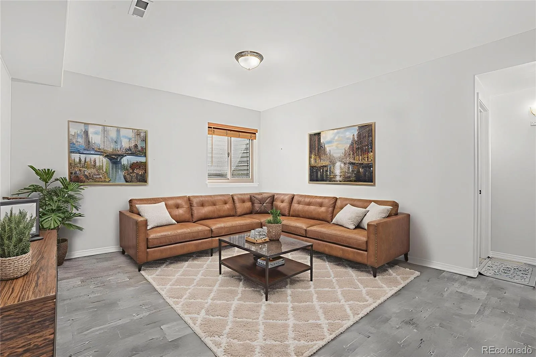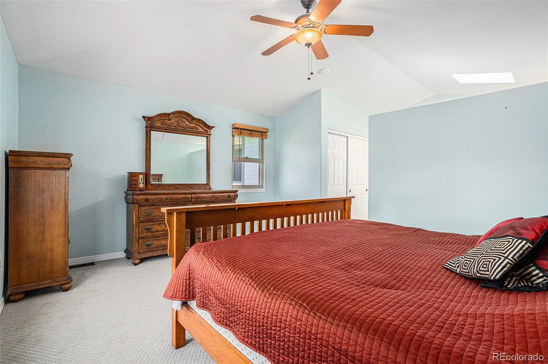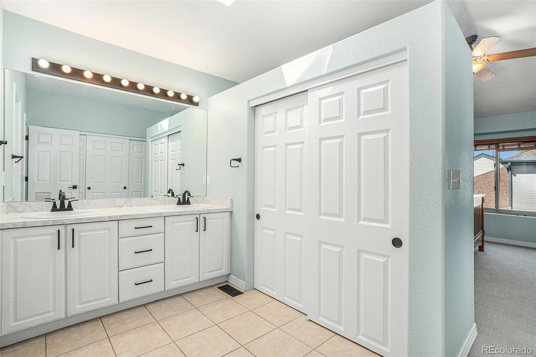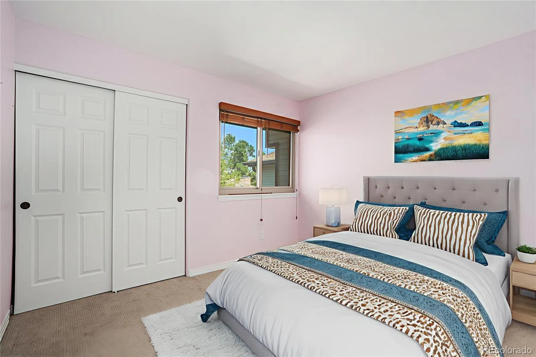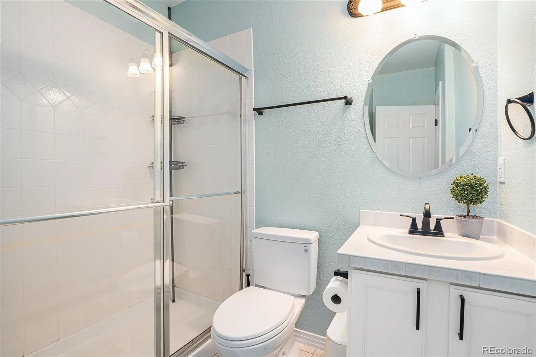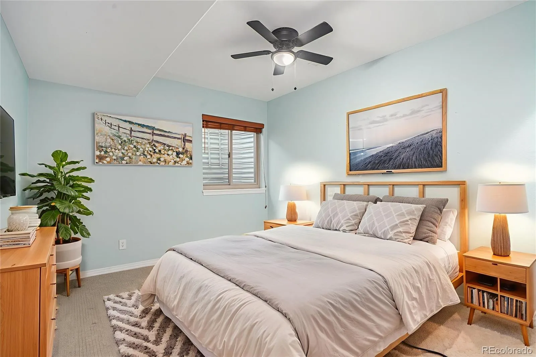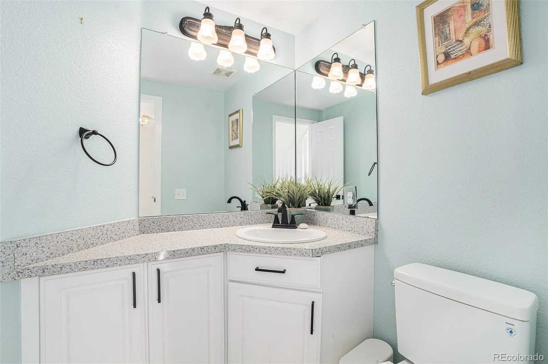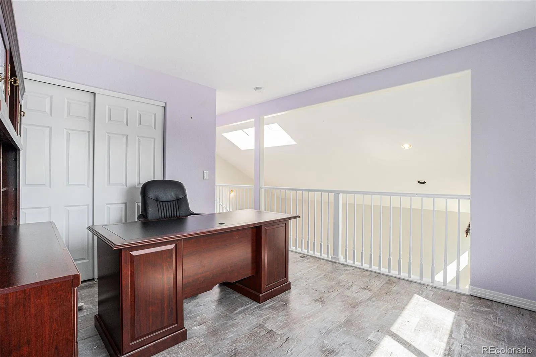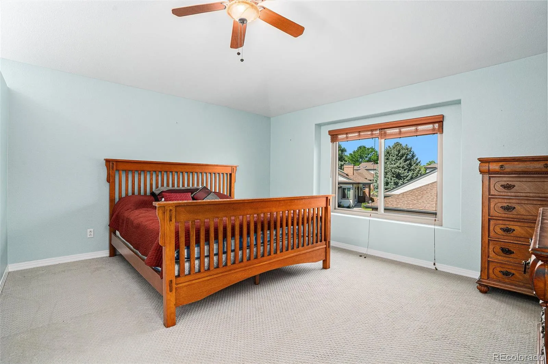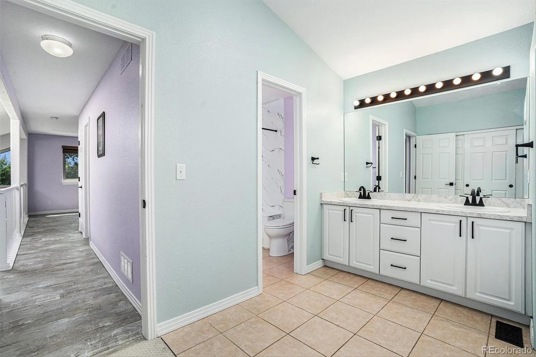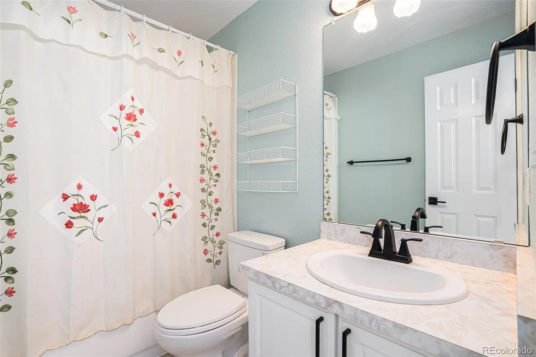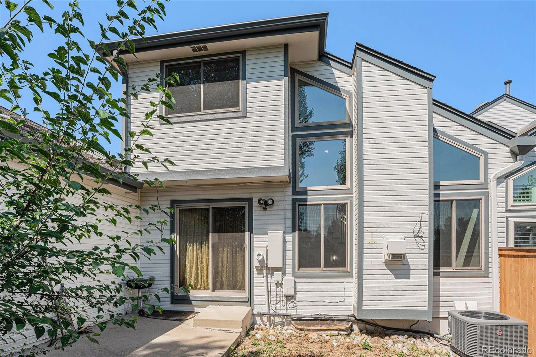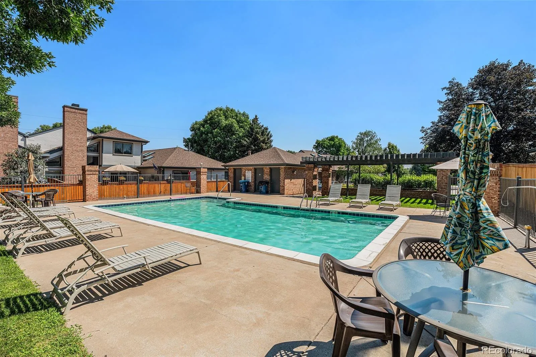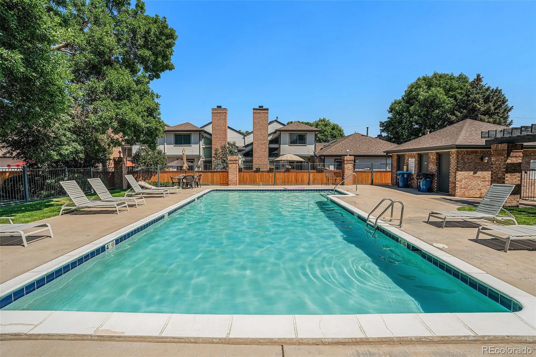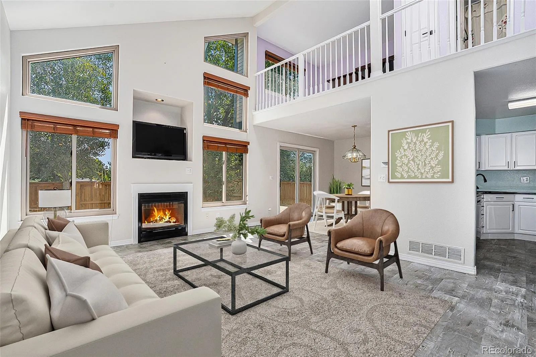Metro Denver Luxury Homes For Sale
Step into this stunning, fully renovated home that perfectly blends style, comfort, and functionality. The open-concept layout features a dedicated dining area and gorgeous luxury vinyl plank flooring throughout, creating a seamless flow for everyday living and entertaining. A skylight fills the space with natural light, while a cozy gas fireplace sets the tone for warm, inviting winter evenings. The thoughtfully designed kitchen is a chef’s dream, offering an abundance of white cabinet space, sleek granite countertops, and stainless steel appliances—perfect for culinary creations of any skill level. Each bedroom has its own bathroom, providing ultimate convenience and privacy. Upstairs, a spacious loft serves as the ideal home office, additional family room, or even a potential extra bedroom. The finished basement expands the living space with a large family room, an additional bedroom, and a full bathroom—perfect for guests, multi-generational living, or even house hacking. A two-car garage provides extra convenience, especially during Colorado winters. Outside, the home features its own private back yard—ideal for entertaining, summer BBQs, and a perfect space for pets to enjoy. Located in a serene, peaceful neighborhood, residents enjoy access to a community pool for hot summer days and additional parking for visitors. The location is unbeatable, with shopping, diverse restaurants, gas stations, pharmacies, a mall, and a theater all within a 5- to 15-minute drive. This home offers modern upgrades, versatile living spaces, and an incredible location—making it the perfect place to call home.

