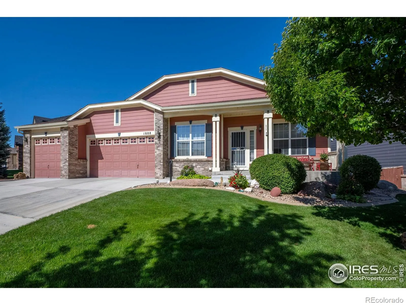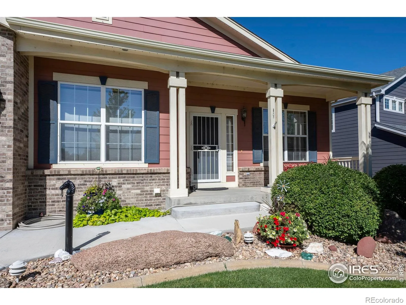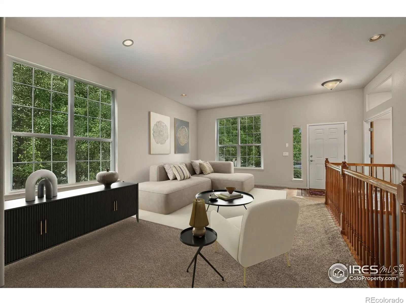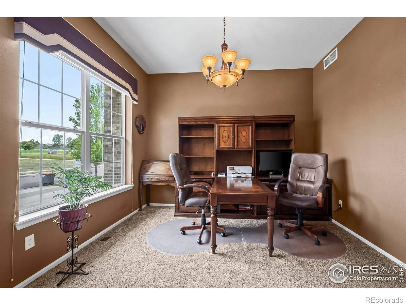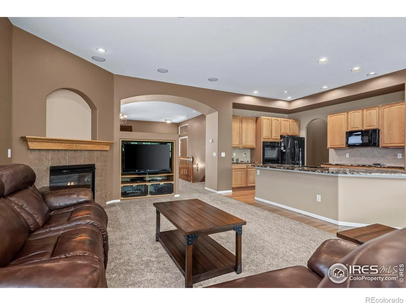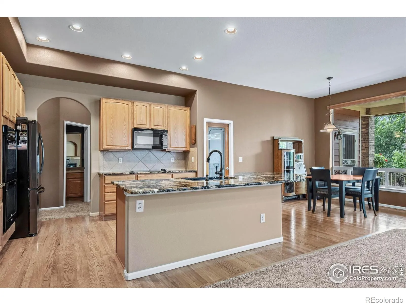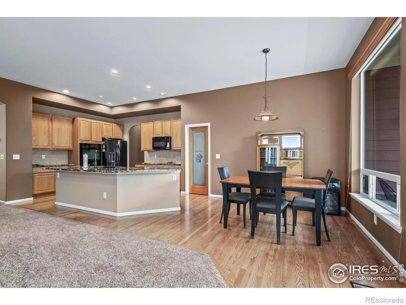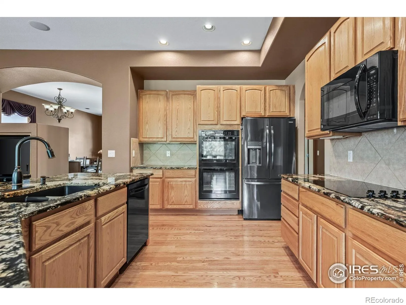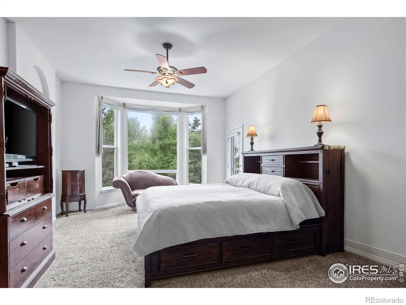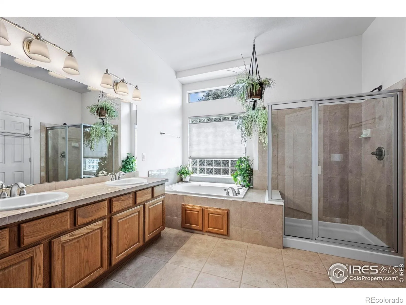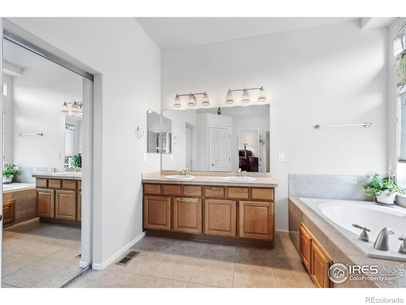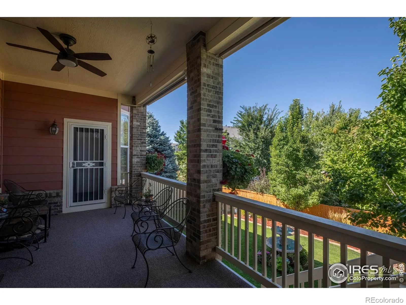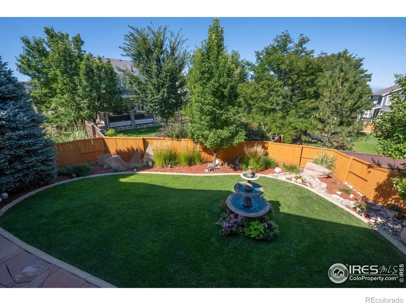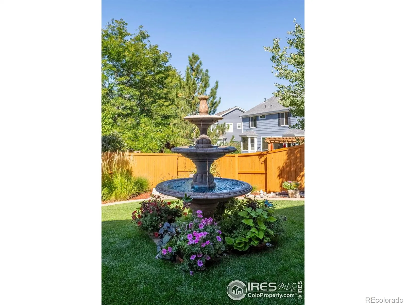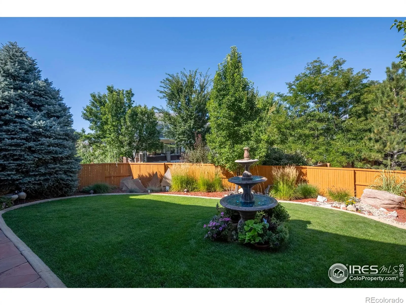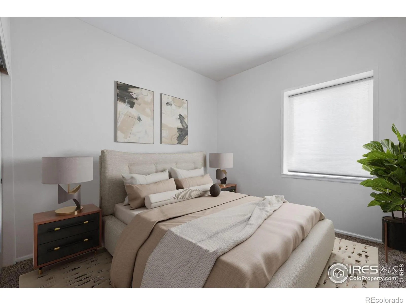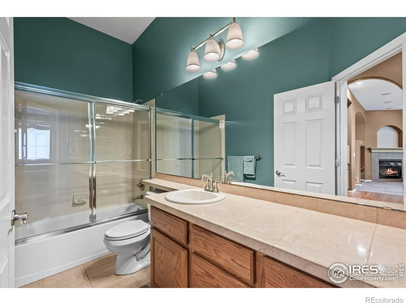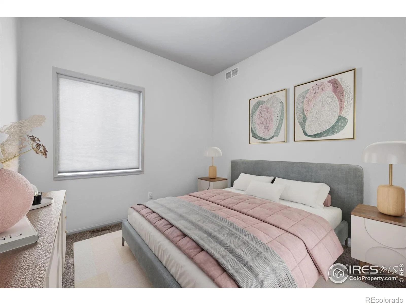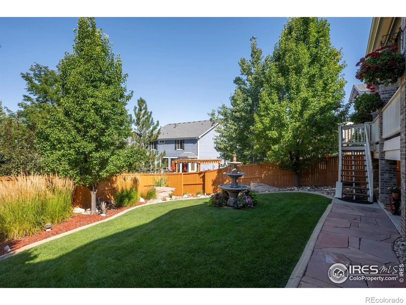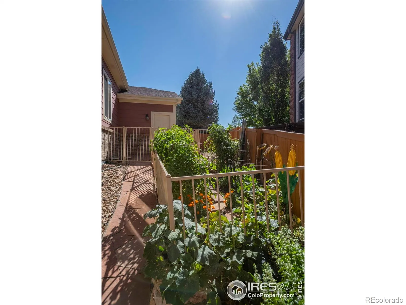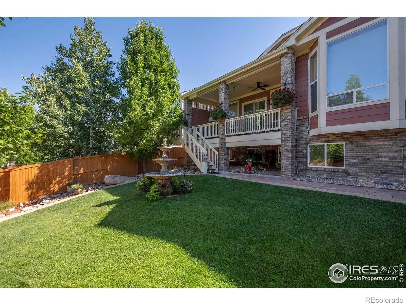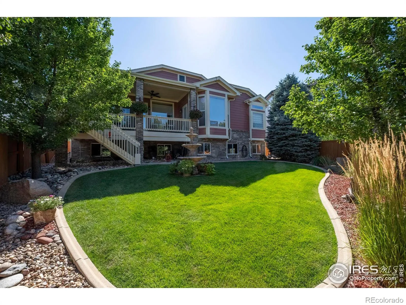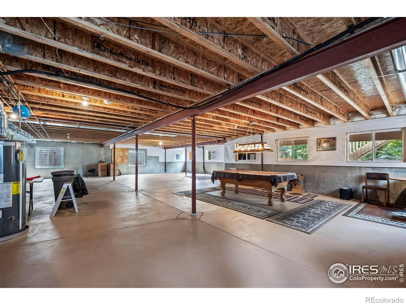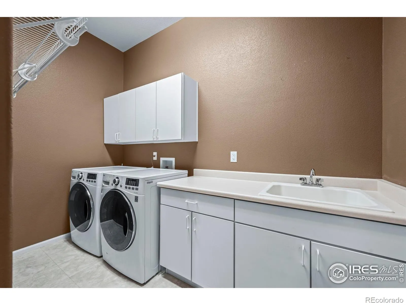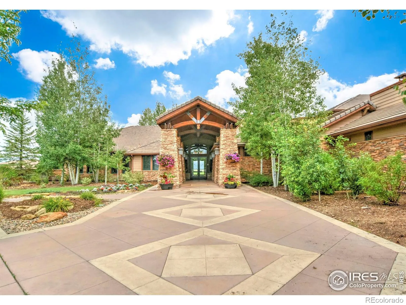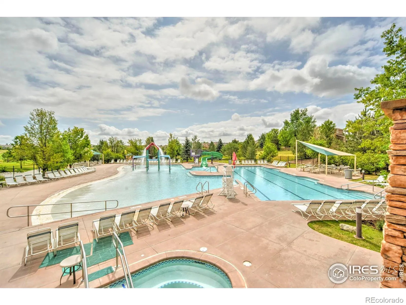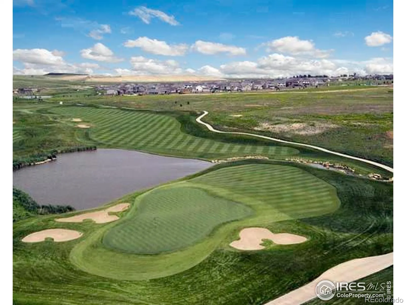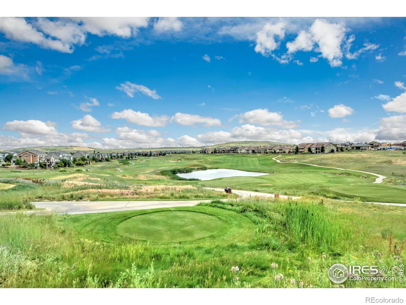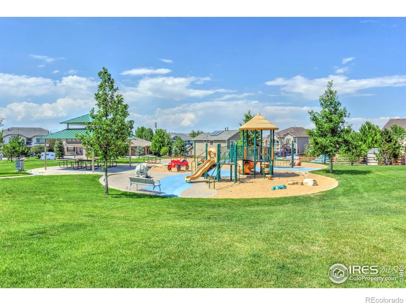Metro Denver Luxury Homes For Sale
Welcome home to this IMMACULATELY kept THREE CAR GARAGE RANCH style home with stunning serene landscape! This open concept floor plan has amazing space for everyone. You will appreciate the convenient MAIN LEVEL OFFICE with large desk. The home features tons of windows with NATURAL LIGHT and views of mature landscape. Large great room with gas fireplace adjoins the CHEFS DREAM KITCHEN perfect for entertaining. The kitchen features double ovens, large center island with upgraded granite countertops, large walk in pantry, and bonus cabinet lighting. The MAIN FLOOR PRIMARY SUITE is spacious with a 5 piece luxury bathroom and walk in closet. It also features a private entrance to the spacious covered deck. Step out back to your PRIVATE OASIS where you will enjoy many summer evenings and mountain views. The large COVERED DECK is nicely appointed with electric awnings, fan and overlooks the stunning park like backyard complete with a remote control WATER FOUNTAIN, mature trees and LUSH LANDSCAPE, amazing garden area and bonus dog run. Back inside, space for guests with two other bedrooms and main level full bathroom and convenient main level laundry with mud sink. 3 CAR garage has an epoxy floor and includes many shelving units, toolboxes/work benches to keep your garage organized. The unfinished GARDEN LEVEL BASEMENT has a pool table and tons of storage or is ready for future finishing. Many other UPGRADES in this amazing home include PROFESSIONAL EXTERIOR TRIM LIGHTING for holidays and ambiance. Many items have been recently replaced including the NEWER ROOF, carpet, water heater, NEWER FURNACE AND A/C, and newly poured driveway are just some of the updates that make this home truly turnkey and move in ready. Amazing location just steps from community pool, park, pickleball courts and other fabulous community amenities! Schedule your private tour today!

