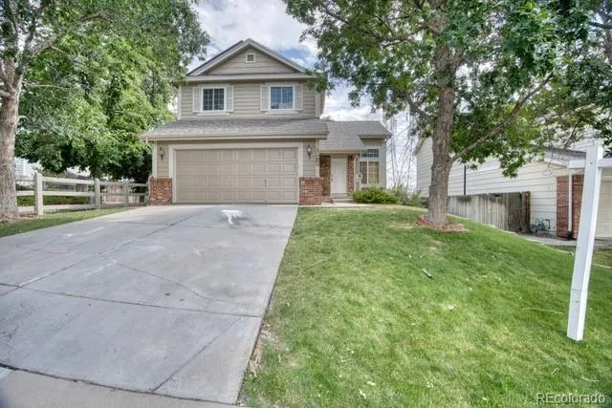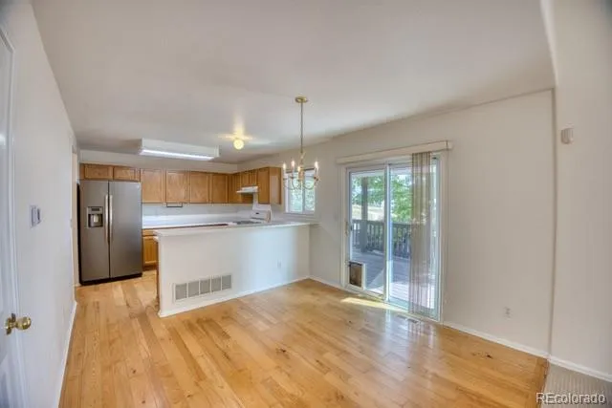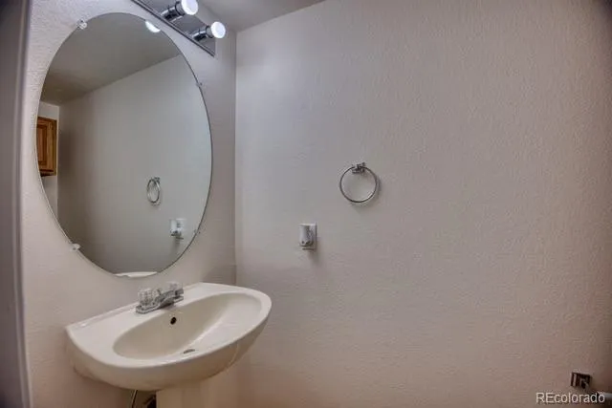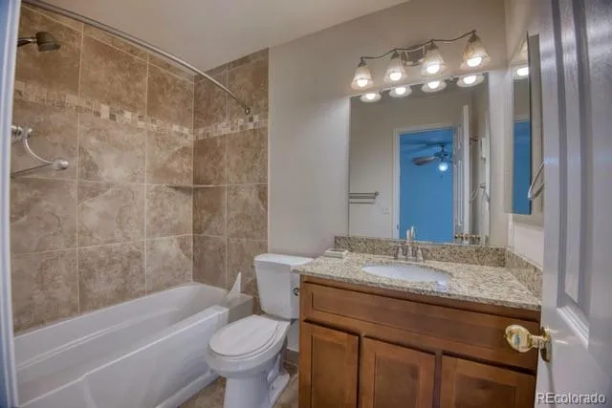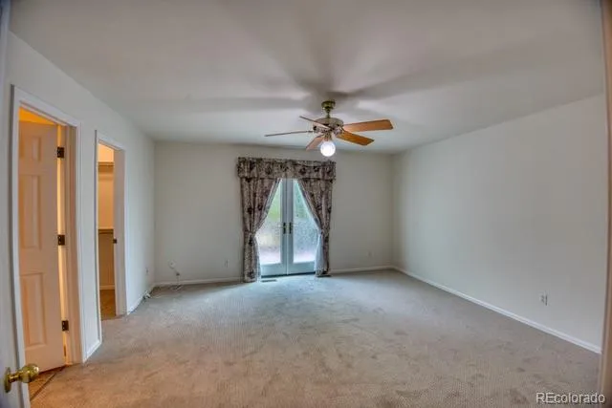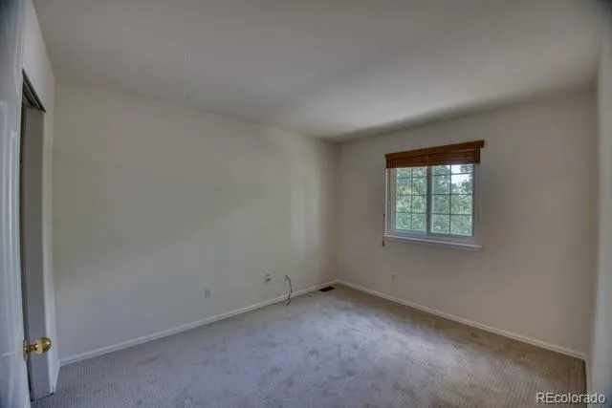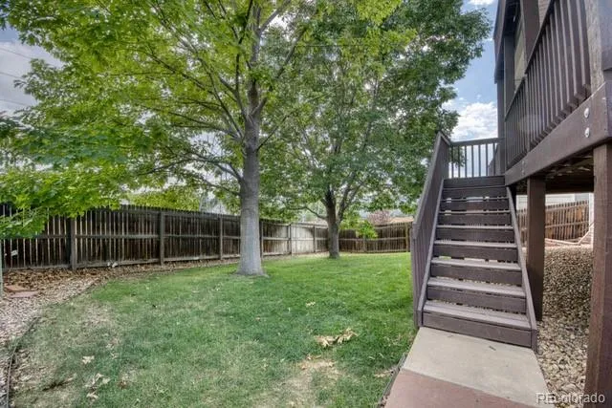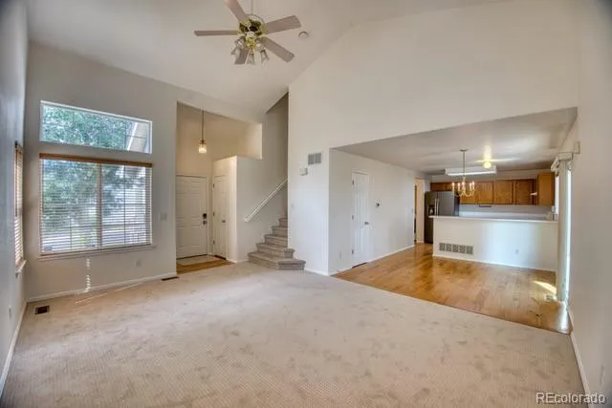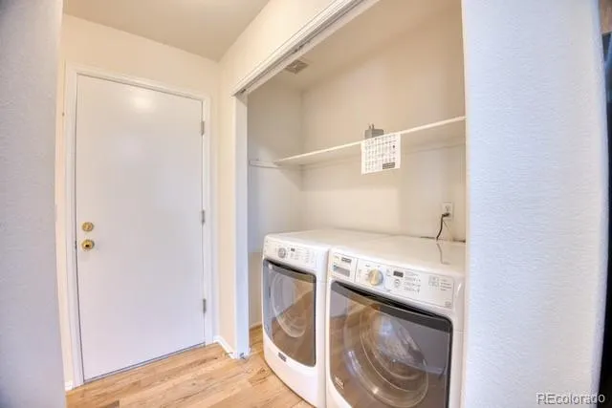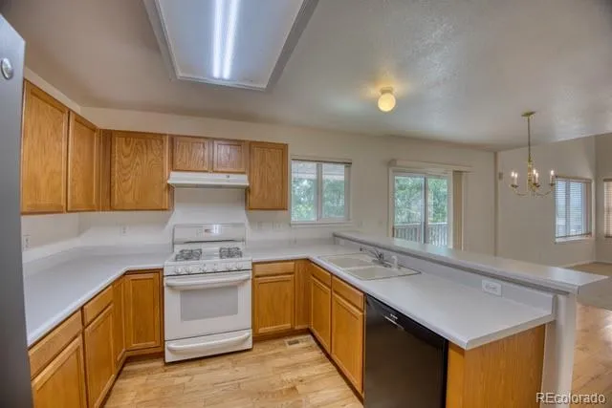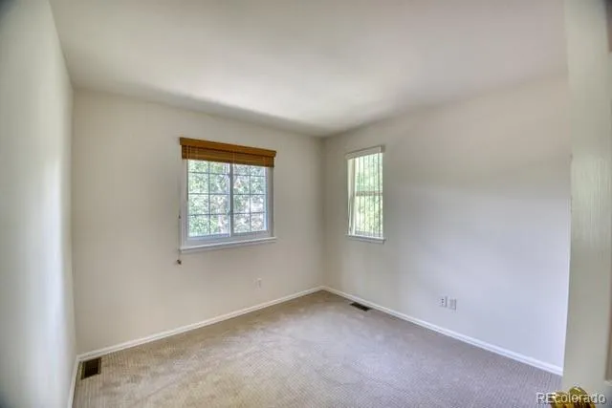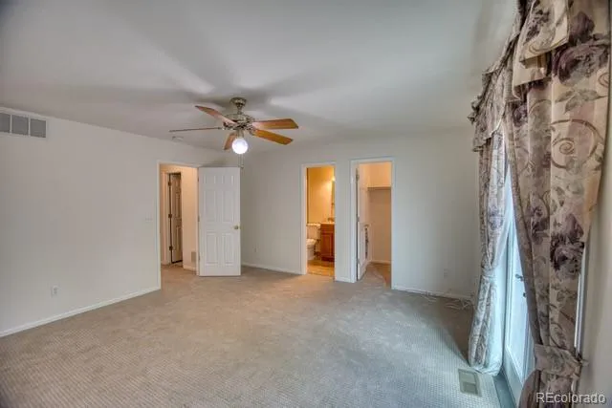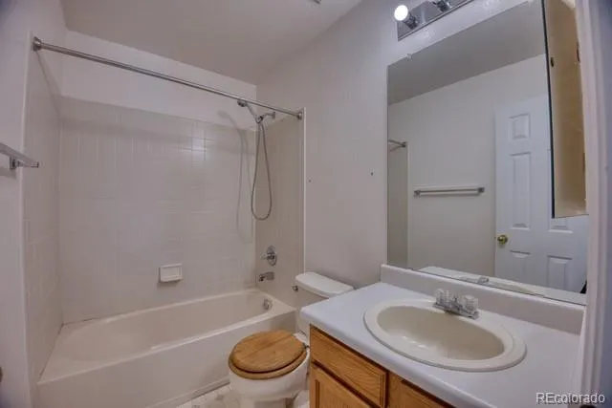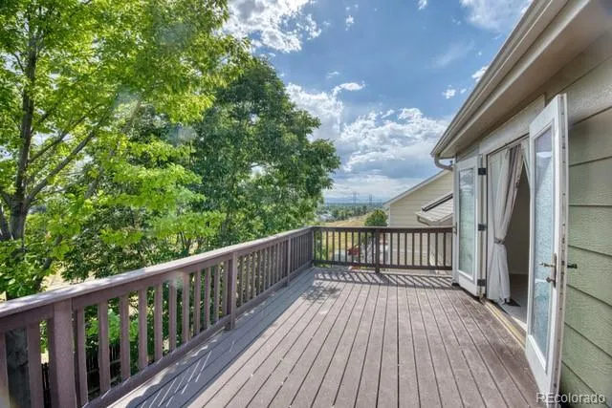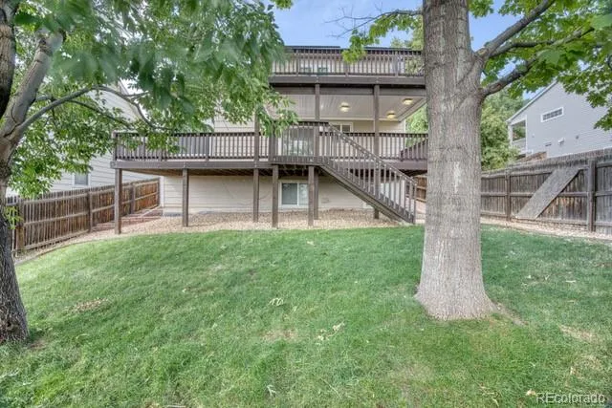Metro Denver Luxury Homes For Sale
Property Description
Beautiful and Clean 3bed 3bath 2 story in STERLING HILLS* Custom built engineered deck off the 2nd story Master bedroom will allow you Eastern views for the enchanting Colorado sunrises*The 2nd engineered deck is massive leading from the main level to the back yard over looking the permanent open area: jogging, walking, biking, or play w/the furry babies* Brand NEW warranty roof! Furnace and Central AC is 2.5 years*Brand NEW pad and carpet thru out* Updated dbl pane white Vinyl windows*FRESH paint make this lovely 2 story w/an unfinished basement SHINE! Plumbed in basement for EZ finish to your preference*Main Level Laundry Facilities*Move in condition!
Features
: Forced Air
: Central Air
: Full, Unfinished, Bath/Stubbed
: Full
: Covered, Front Porch
: 2
: Unfurnished
: Dryer, Dishwasher, Disposal, Microwave, Range, Refrigerator, Self Cleaning Oven
: Contemporary
: Composition
: Community Sewer
Address Map
CO
Arapahoe
Aurora
80013
Villanova
19926
Place
W105° 14' 40''
N39° 40' 5''
E
Additional Information
$265
Annually
: Wood Siding
Aurora Frontier K-8
: Balcony, Private Yard, Garden
: Carpet, Laminate, Wood
2
Vista Peak
Yes
Yes
Cash, Conventional, VA Loan
: Level, Sprinklers In Front, Landscaped, Sprinklers In Rear
Aurora Frontier K-8
First Integrity Home Buyers
033582594
: None
: House
Sterling Hills
$3,069
2024
: Double Pane Windows
08/07/2025
2079
Active
Yes
1
Adams-Arapahoe 28J
Slab
Adams-Arapahoe 28J
In Unit
Adams-Arapahoe 28J
08/09/2025
08/07/2025
: Two
Sterling Hills
19926 E Villanova Place, Aurora, CO 80013
3 Bedrooms
3 Total Baths
1,386 Square Feet
$495,000
Listing ID #4155129
Basic Details
Property Type : Residential
Listing Type : For Sale
Listing ID : 4155129
Price : $495,000
Bedrooms : 3
Rooms : 8
Total Baths : 3
Full Bathrooms : 2
1/2 Bathrooms : 1
Square Footage : 1,386 Square Feet
Year Built : 1998
Lot Area : 5,184 Acres
Lot Acres : 0.12
Property Sub Type : Single Family Residence
Status : Active
Originating System Name : REcolorado
Agent info
Mortgage Calculator
Contact Agent

