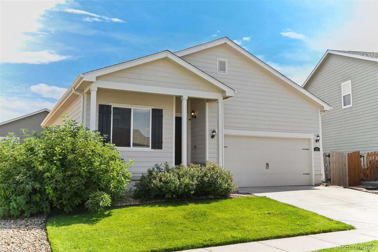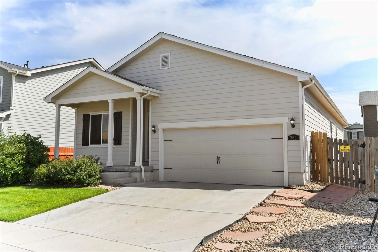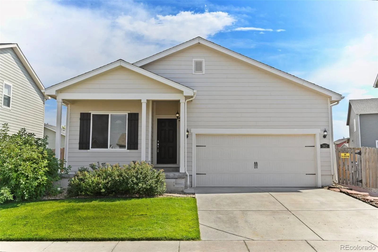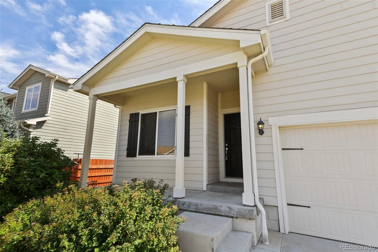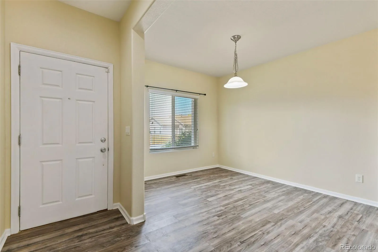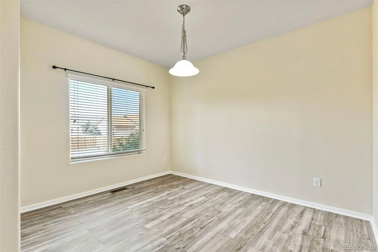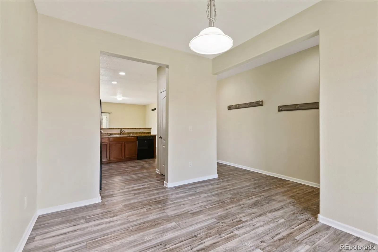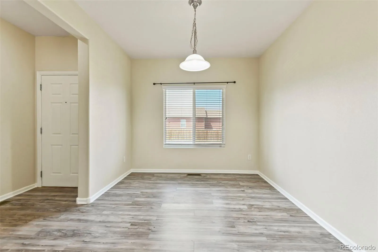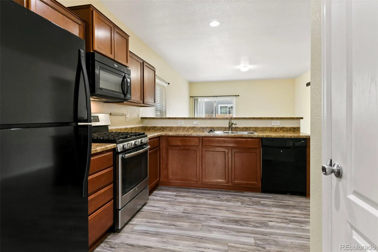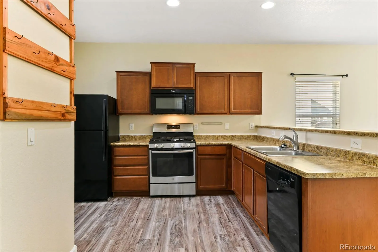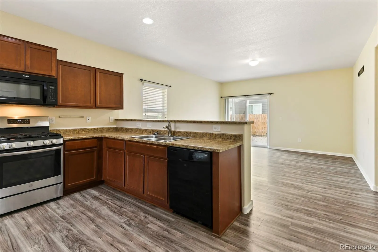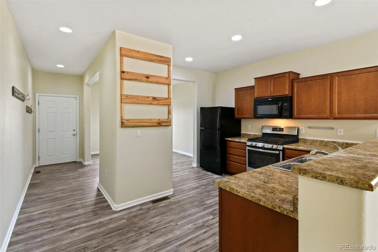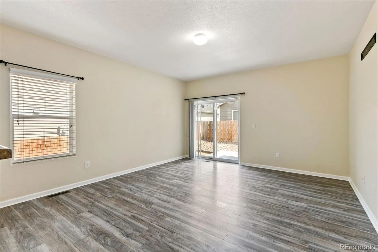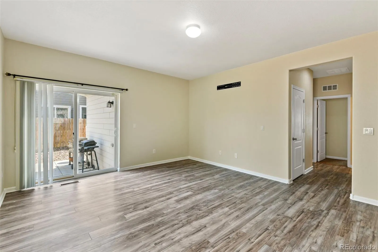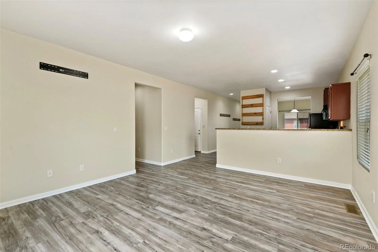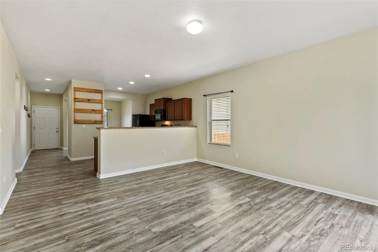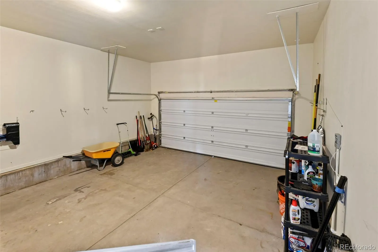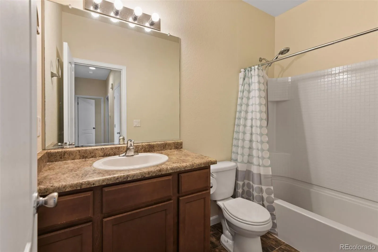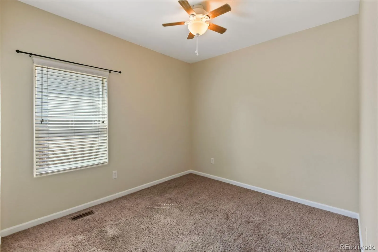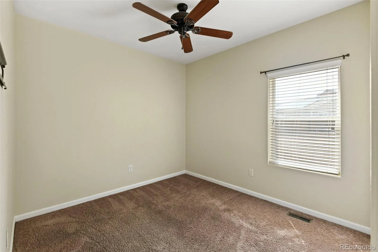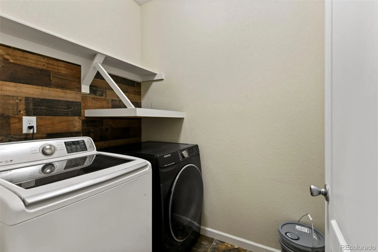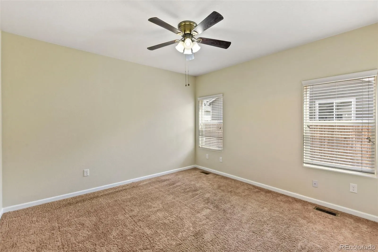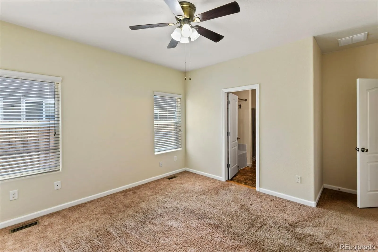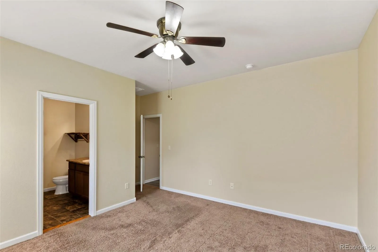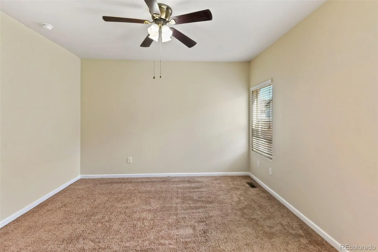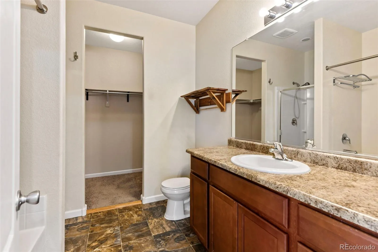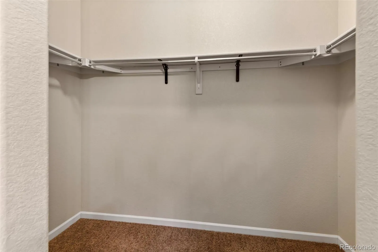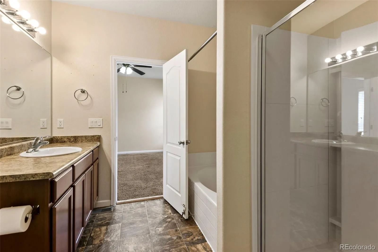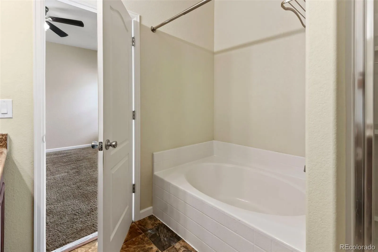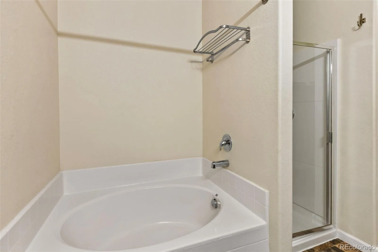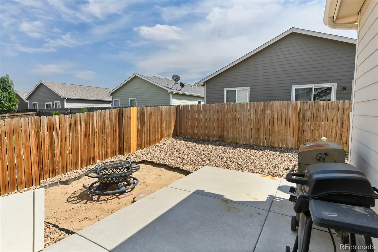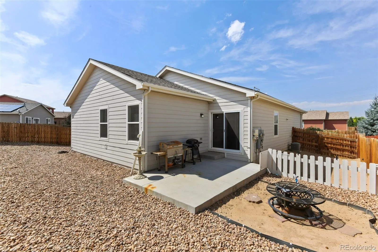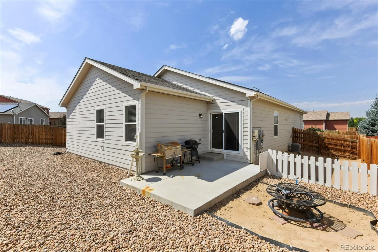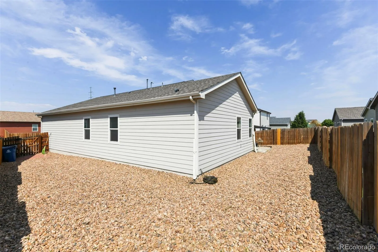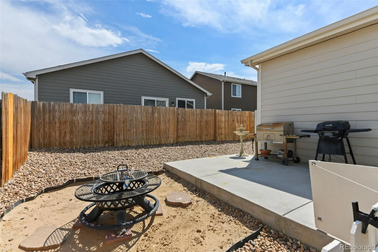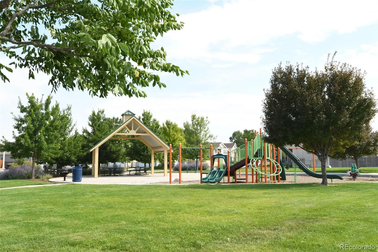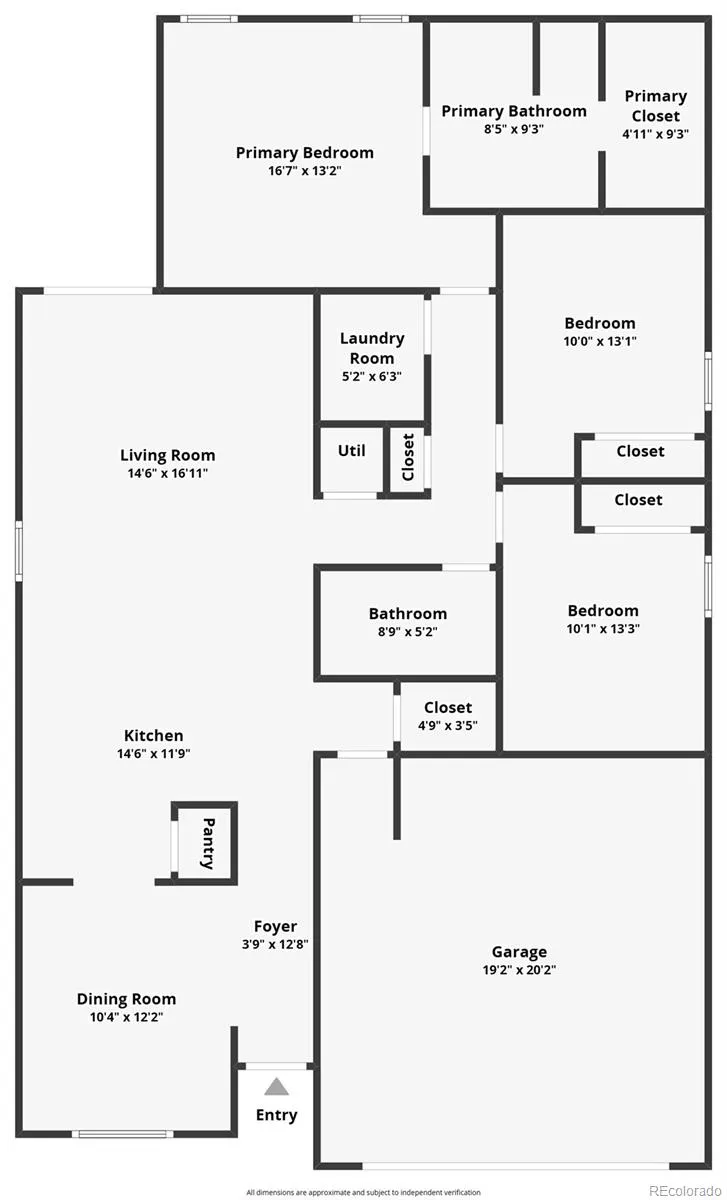Metro Denver Luxury Homes For Sale
Welcome to this beautifully maintained 3-bedroom, 2-bath ranch-style home, offering comfort, functionality, and timeless appeal—all on one level. The spacious primary suite features an en-suite bathroom and walk-in closet, while two additional bedrooms provide ideal space for guests, family, or a home office. Each bedroom includes a ceiling fan for added comfort. Enjoy an open-concept layout that flows effortlessly from the living room to the dining area and into the kitchen—perfect for both everyday living and entertaining. The kitchen is equipped with laminate countertops, a pantry, included appliances, and opens to a formal dining space. Neutral tones throughout create a warm, inviting atmosphere ready for your personal touch. Step outside to a well-kept front yard, a welcoming front porch, and a private backyard retreat complete with a fire pit and cooking grill—perfect for relaxing evenings or weekend gatherings. Additional features include a well-lit crawl space with four feet of headroom for ample storage. This home is located in a quiet, established neighborhood with easy access to schools, parks, shopping, and dining. With significantly lower HOA fees and property taxes compared to new builds nearby—and the added benefit of little to no electric bill—this home offers exceptional value and long-term savings. The solar system balance of $25,000 will be paid off at closing by the sellers, meaning buyers will benefit from little to no electric bill, saving approximately $200 per month.
Don’t miss this opportunity—schedule your showing today!

