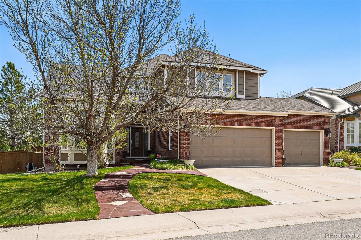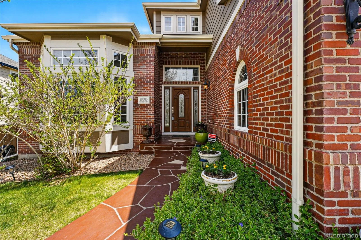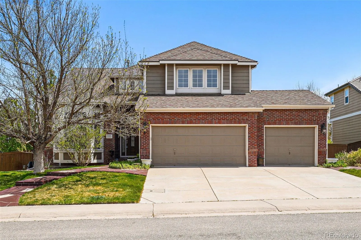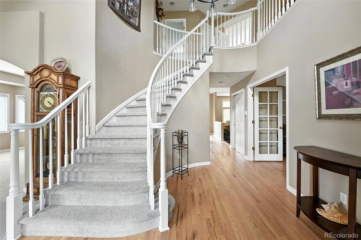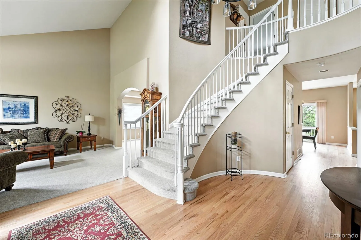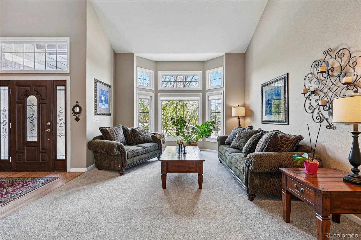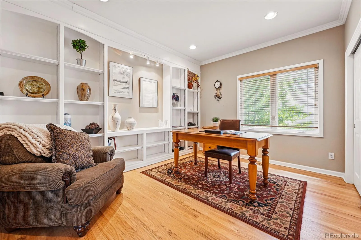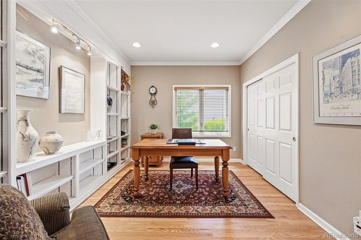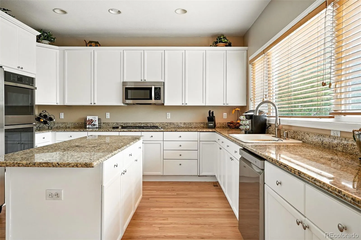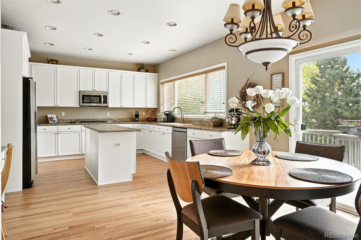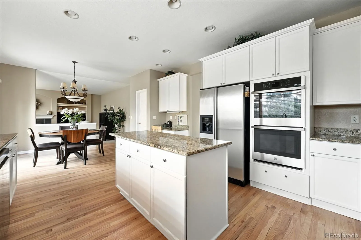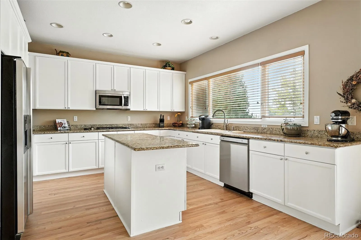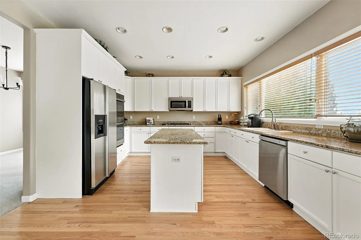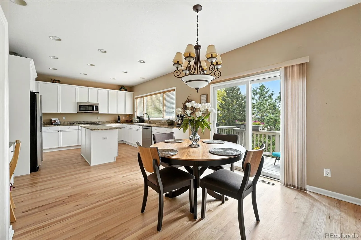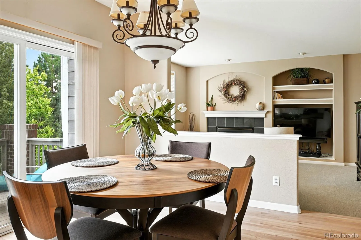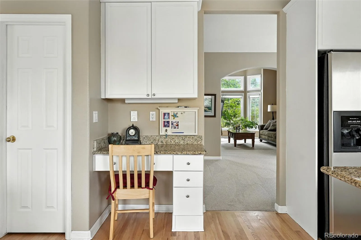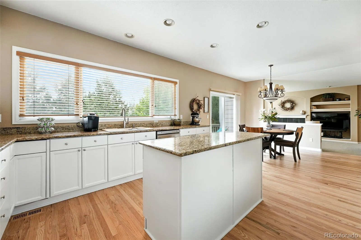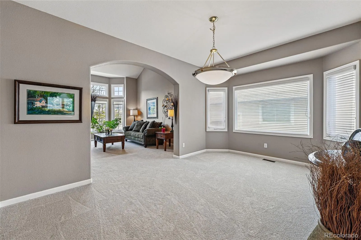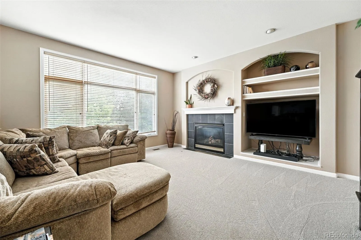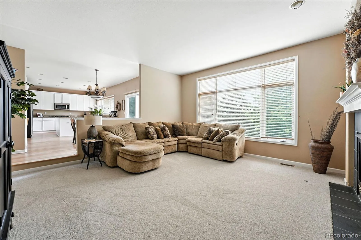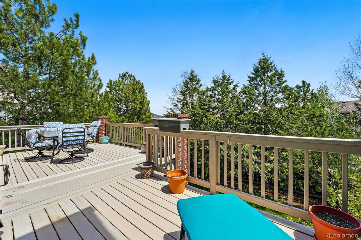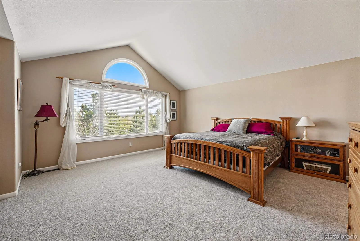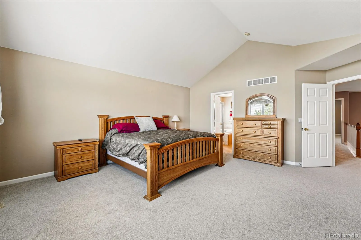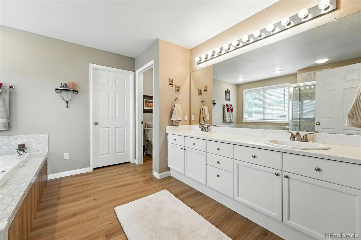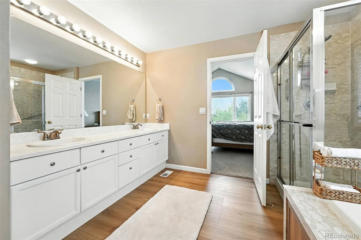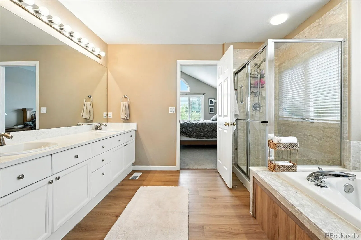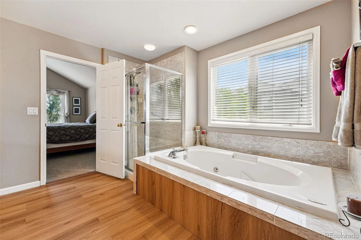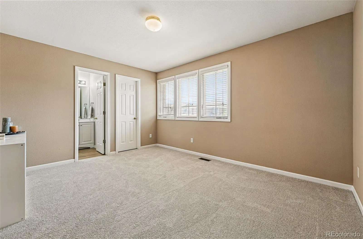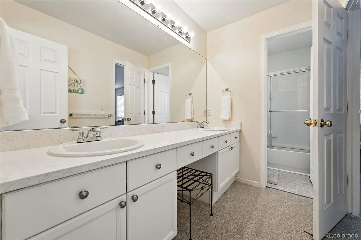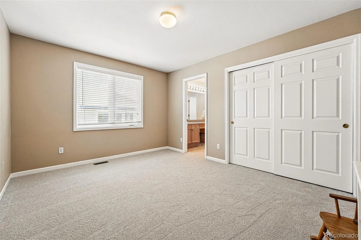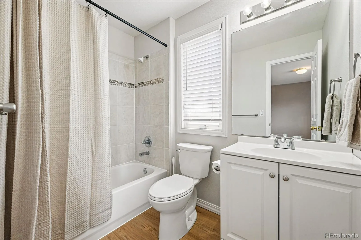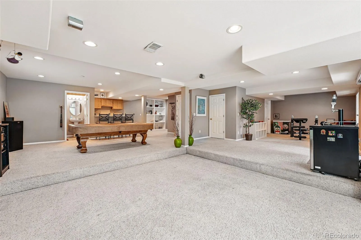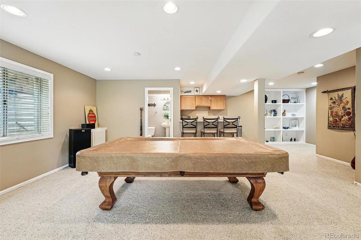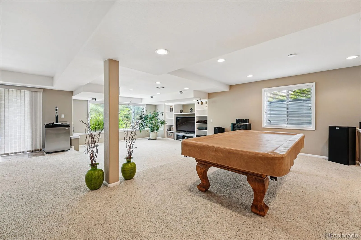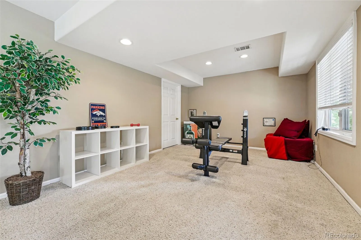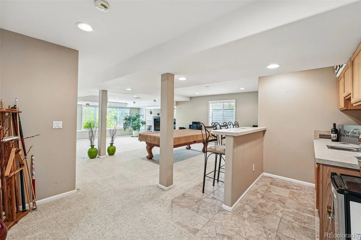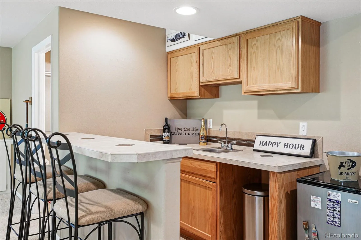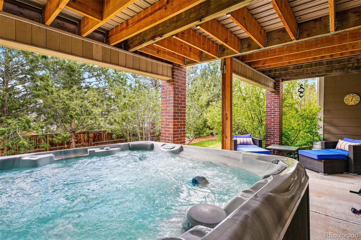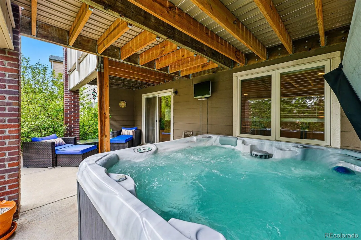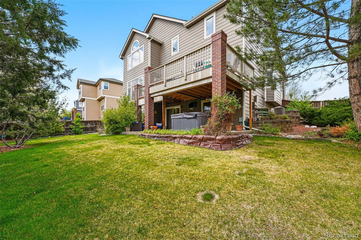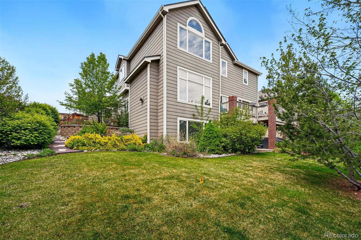Metro Denver Luxury Homes For Sale
Welcome home to this beautifully updated and spacious 5-bedroom, 5-bathroom two-story residence in the highly sought-after Kentley Hills neighborhood of Highlands Ranch. Situated on a picturesque lot with mature landscaping, stamped concrete walkway, and inviting curb appeal, this home offers the perfect blend of luxury and functionality. The entryway features soaring two-story ceilings and curved staircase, creating a stunning first impression. The main level boasts a sunlit living room with a bay window, a formal dining room, and a generous kitchen complete with a newly refinished white cabinets, center island, granite countertops, walk-in pantry, separate dining nook, and new stainless steel double ovens and gas cooktop. Sliding doors off the kitchen open to a spacious deck. Relax in the cozy family room with a fireplace, or utilize the private main-floor study, which also serves well as a sixth bedroom with an adjacent 3/4 bath. A convenient laundry room completes the main level. Upstairs, the expansive primary suite features a luxurious five-piece bath with updated cabinetry and a large walk-in closet. Three additional bedrooms include a shared bath for two and a private en-suite for the third. The professionally finished walk-out basement adds incredible living space, including a media room, additional bedroom, ¾ bath, ample storage, and access to a private patio with a hot tub, all set against serene, mature landscaping. Several recent updates enhance its appeal—including refinished hardwood floors, newly installed carpet, new interior paint, refinished white kitchen and bathroom cabinets, new quartz countertops in bathrooms, and a refinished staircase. Spacious 3-car garage. This exceptional home offers comfort, space, and style in one of Highlands Ranch’s most sought-after communities.

