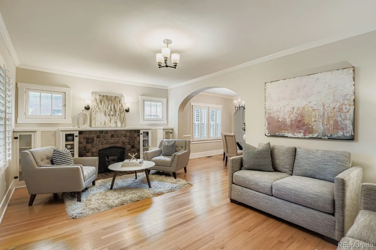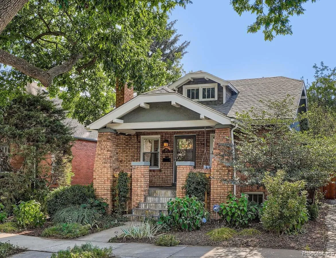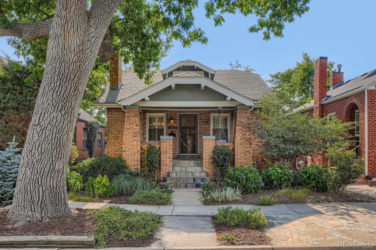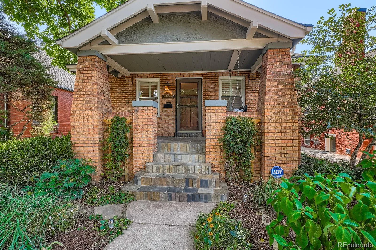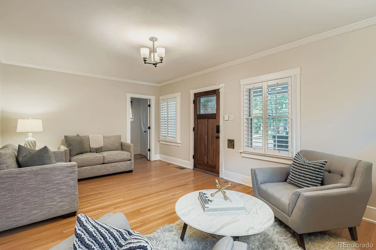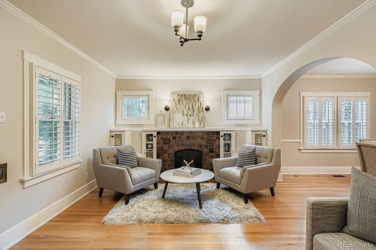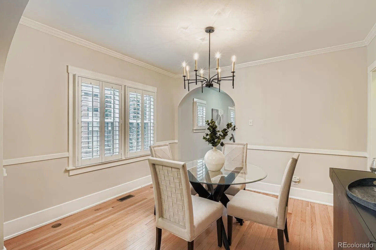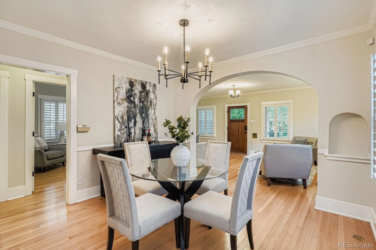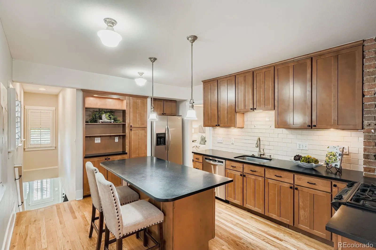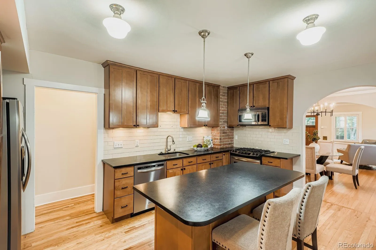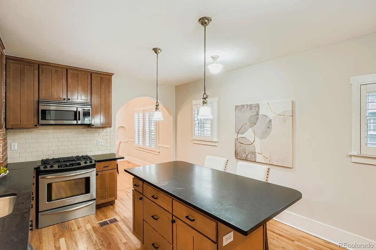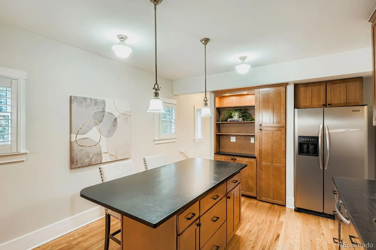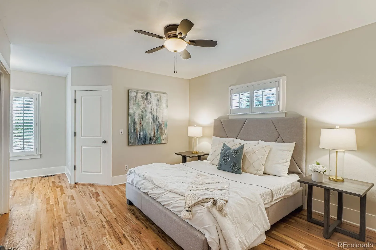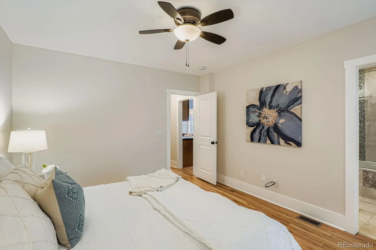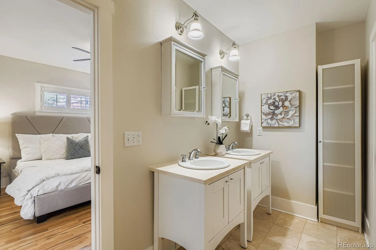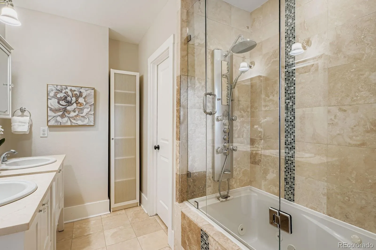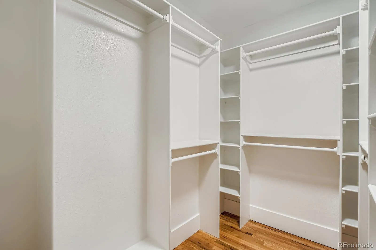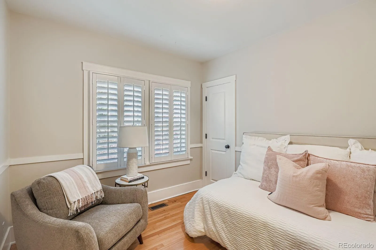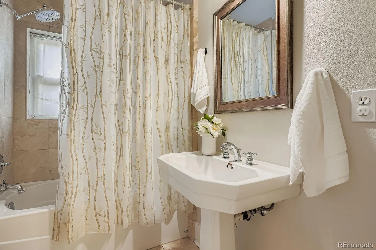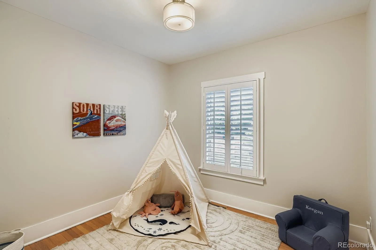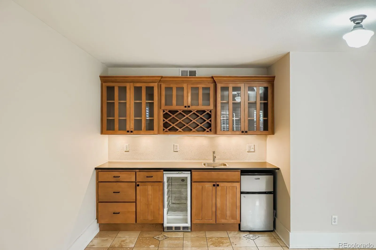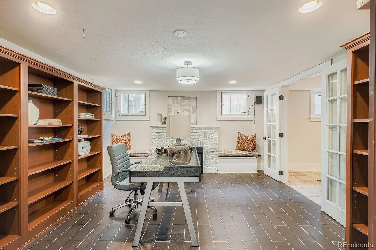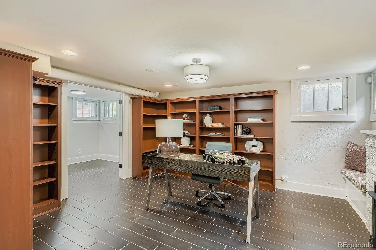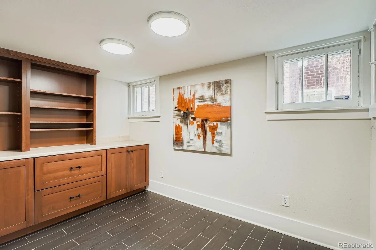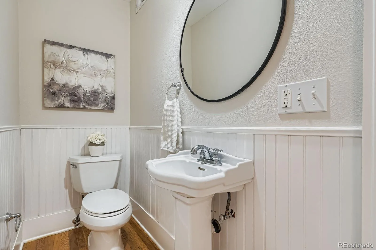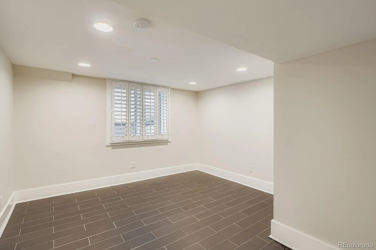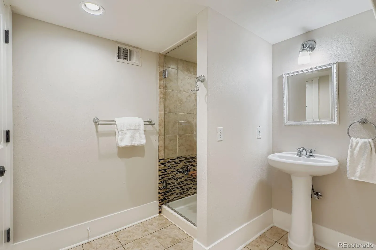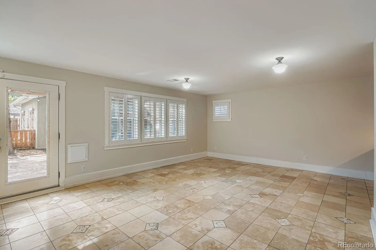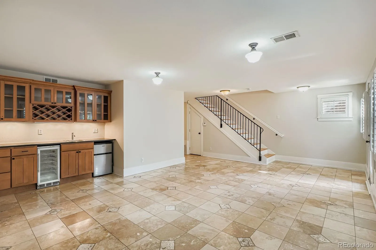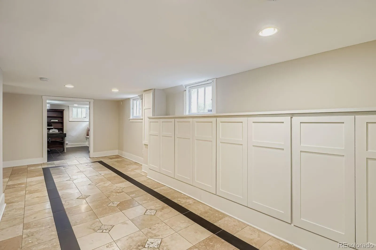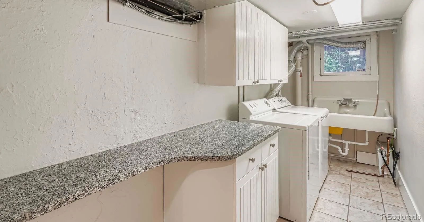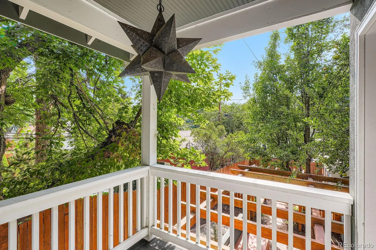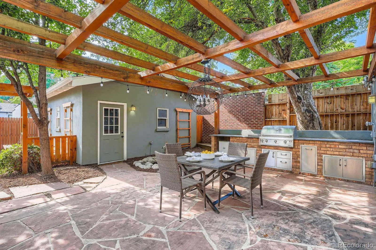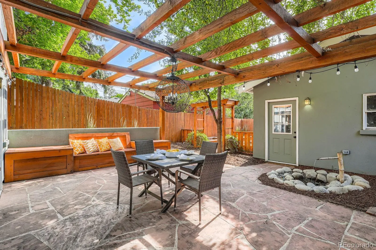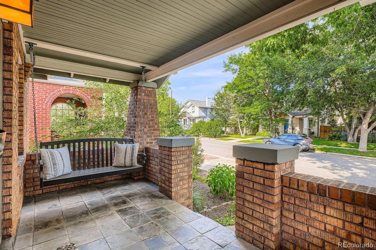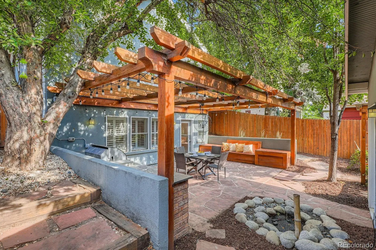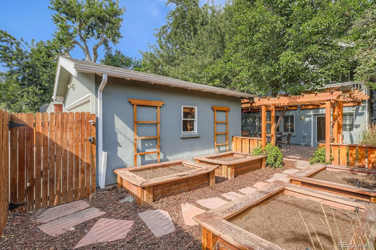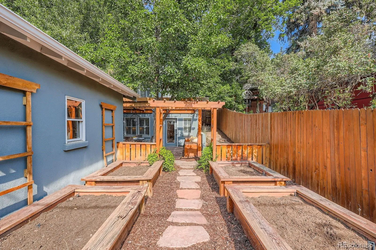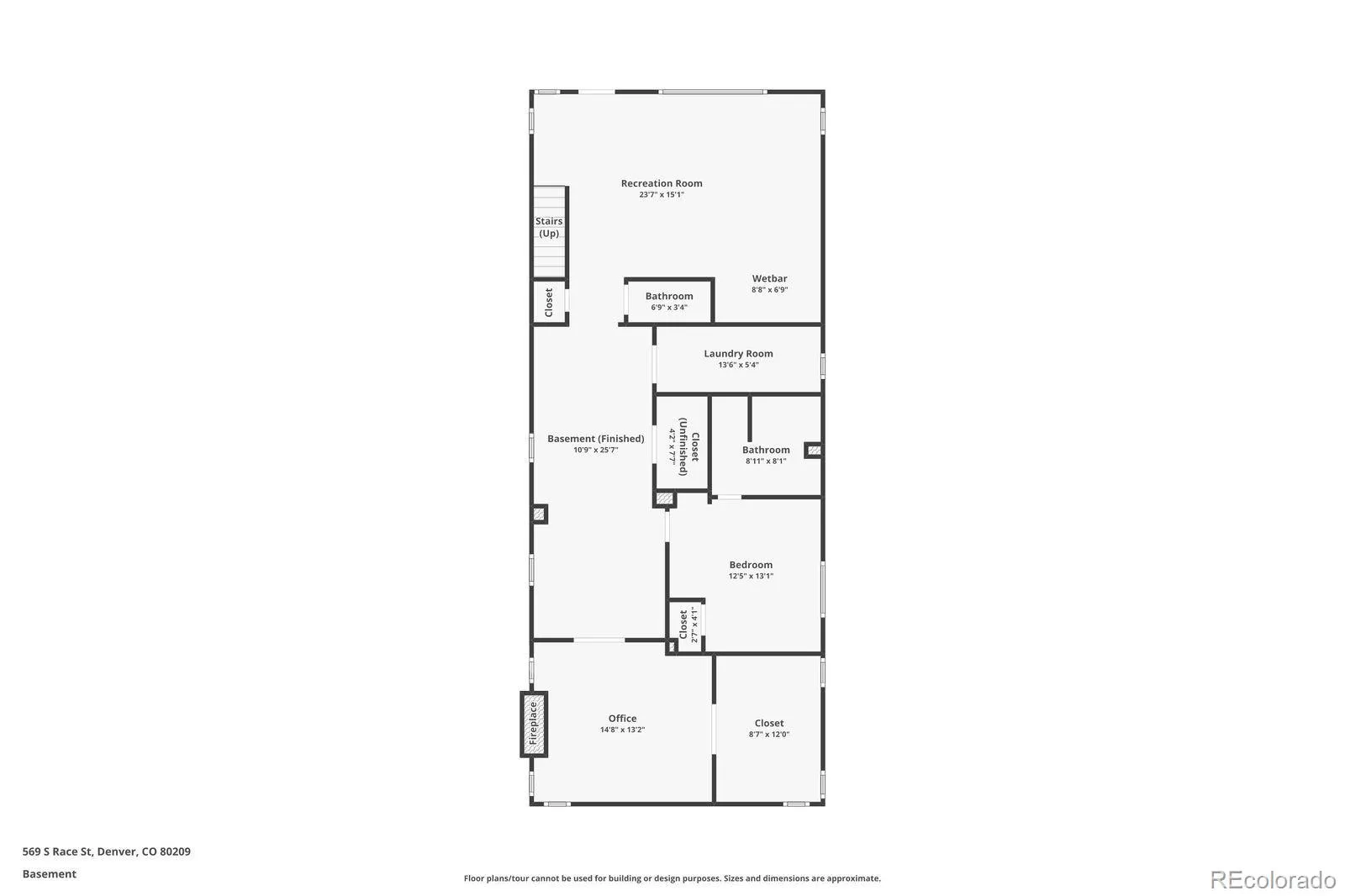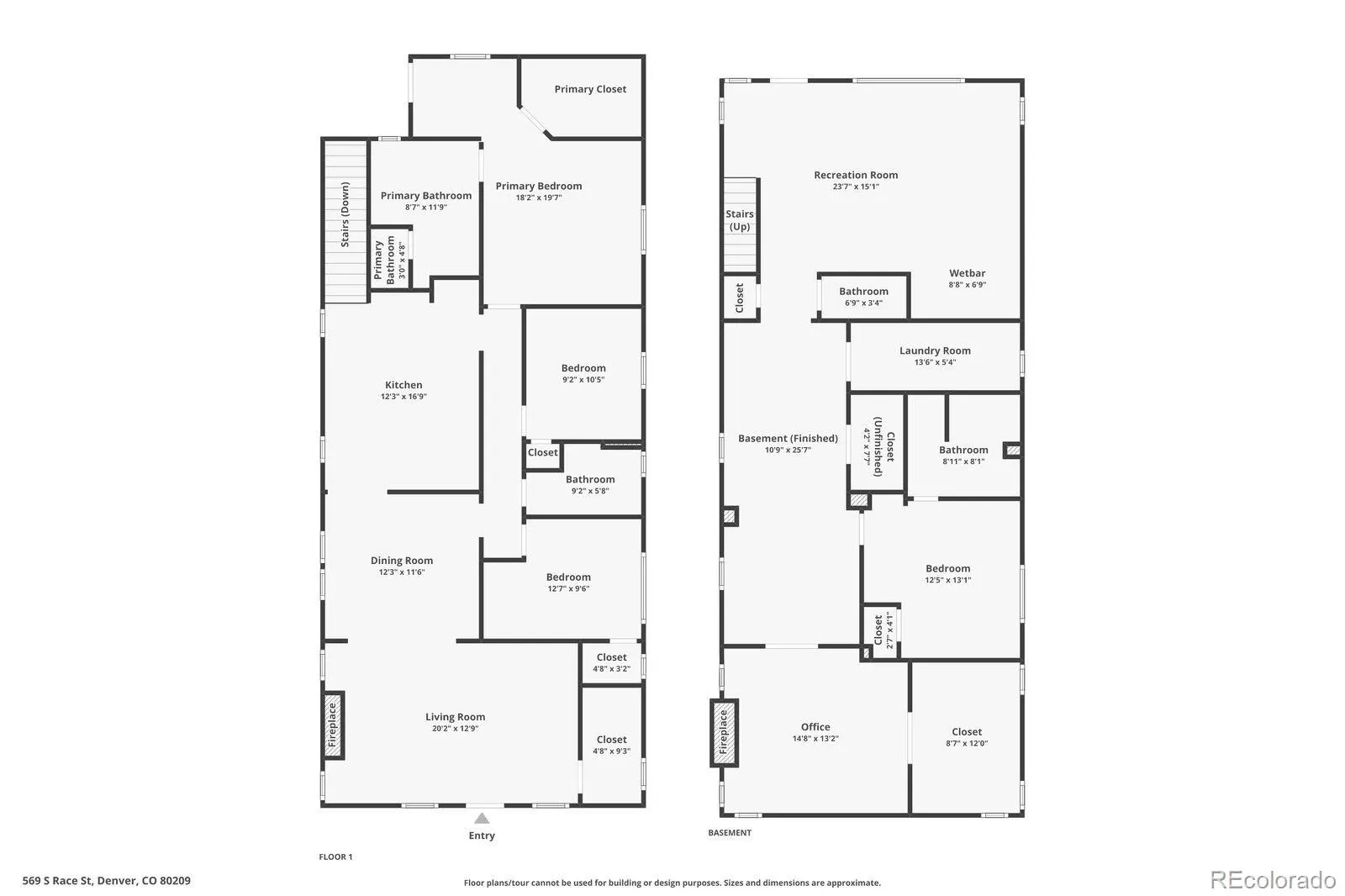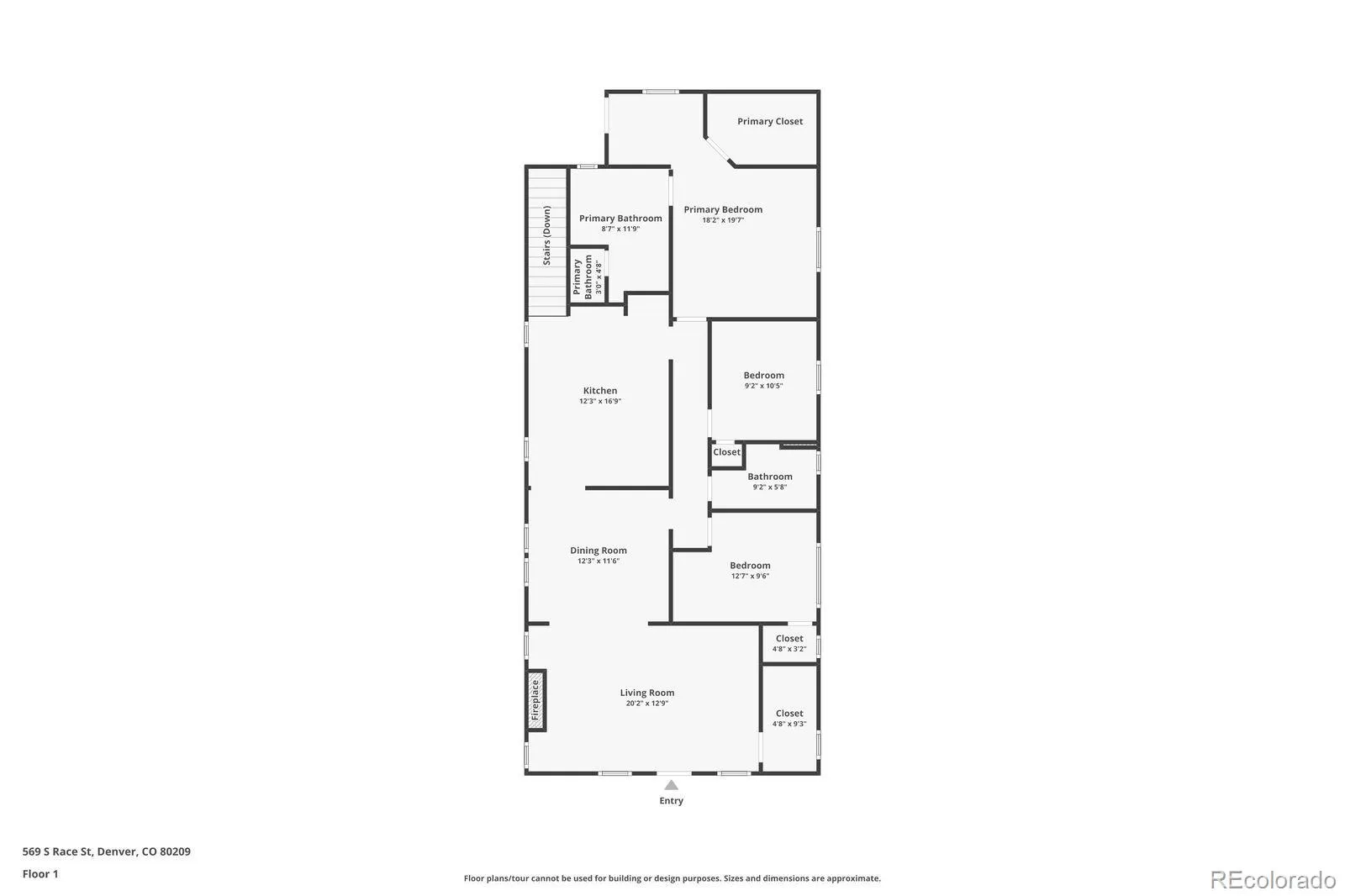Metro Denver Luxury Homes For Sale
This charming bungalow beautifully combines historic elegance with contemporary luxury, nestled in one of the city’s most desirable neighborhoods.
As you enter, you’ll feel right at home with the warmth of rich hardwood floors and timeless 1920s architectural details. The kitchen is a culinary haven, complete with stainless steel appliances and a generous island, perfect for whipping up meals and entertaining friends.
The main-floor primary suite is a personal retreat, featuring a luxurious five-piece bath with a jetted tub, a walk-in closet, a cozy workspace nook, and a private patio that overlooks a tranquil backyard. With two additional bedrooms and a full bathroom on this level, there’s ample space for family and guests.
Venture downstairs to find a rare gem—a full walkout basement bathed in natural light. It boasts a spacious family room with a built-in wet bar, a cozy study with a gas fireplace, a guest suite with an en-suite steam shower, and versatile spaces ideal for a home office, gym, or playroom. This level opens to a beautifully landscaped backyard, an entertainer’s paradise. Enjoy an outdoor kitchen with a large bar area, built-in gas grill, BBQ smoker, soothing water feature, overhead pergola, and built-in bench with storage for outdoor essentials. Raised garden beds, complete privacy fencing, and an oversized detached two-car garage make this sanctuary perfect for gatherings and relaxation.
Situated in a prime location, this home offers a lively, walkable lifestyle that’s hard to beat. A true treasure, it seamlessly combines character, comfort, and luxury. Close to Denver’s cherished Washington Park and the bustling shops, cafés, and restaurants of Gaylord Street, this residence serves as the perfect urban retreat.

