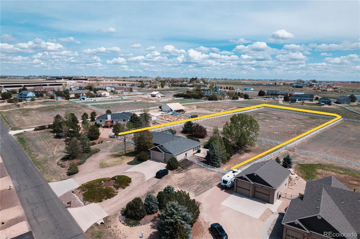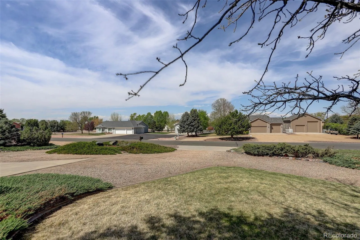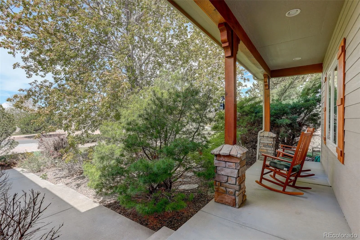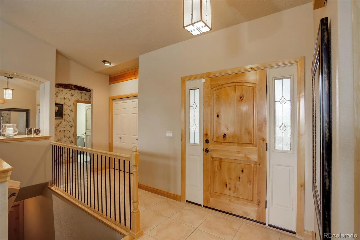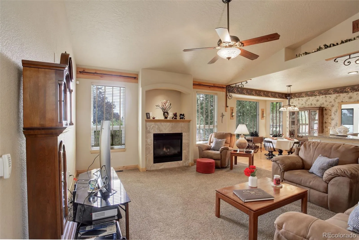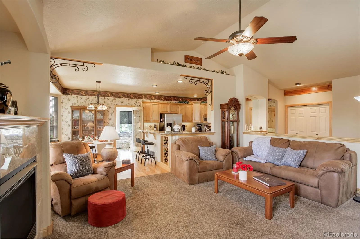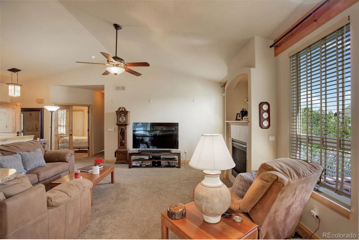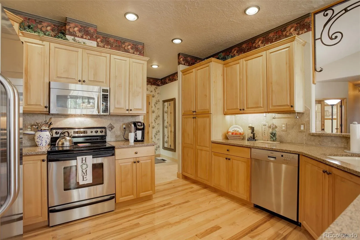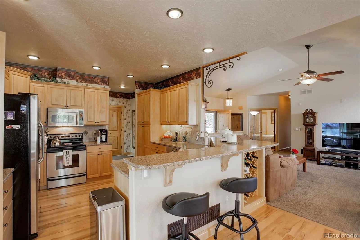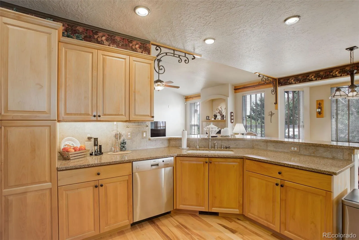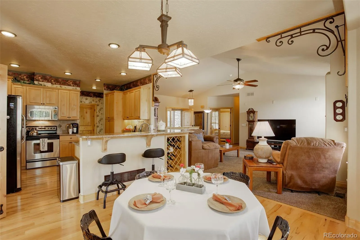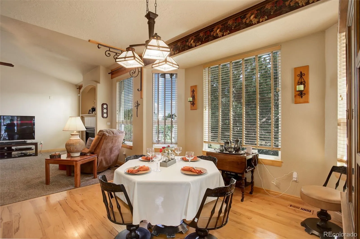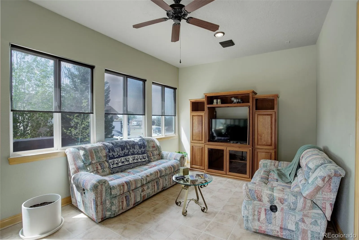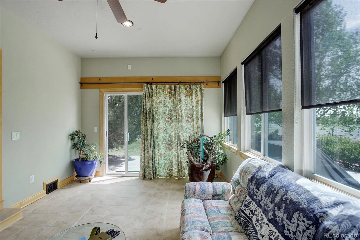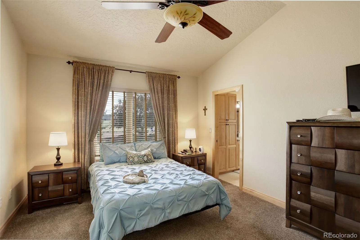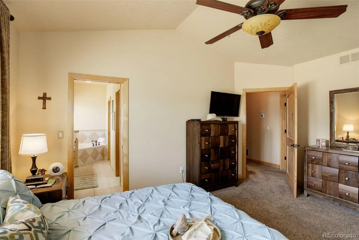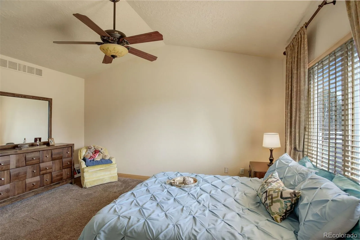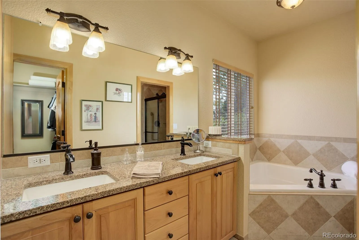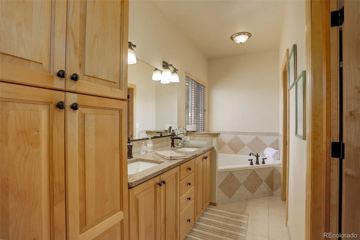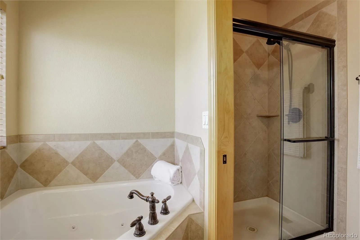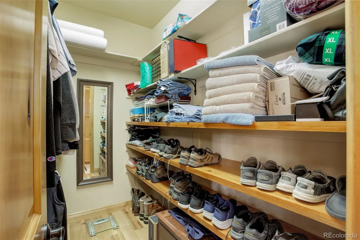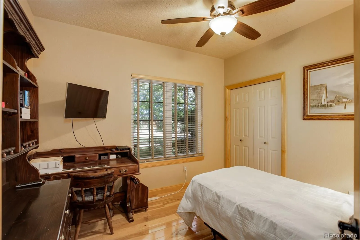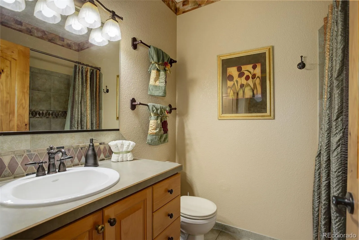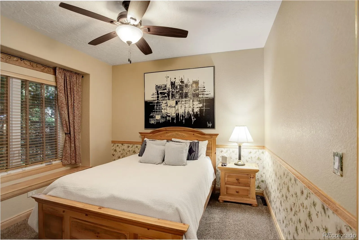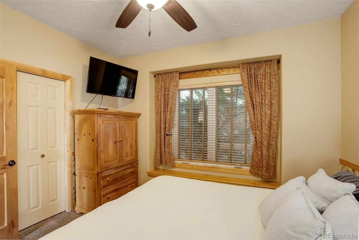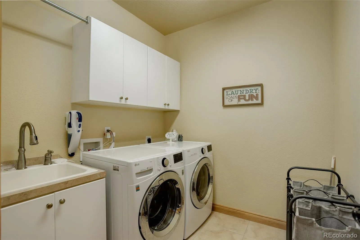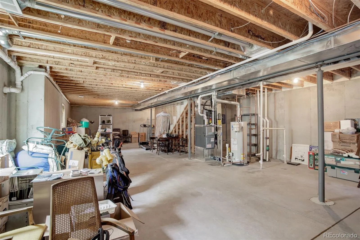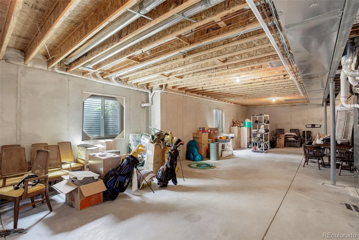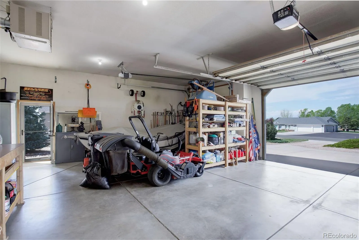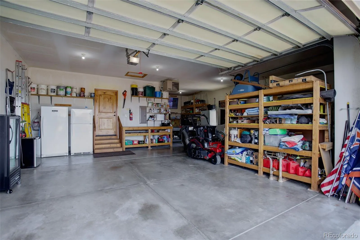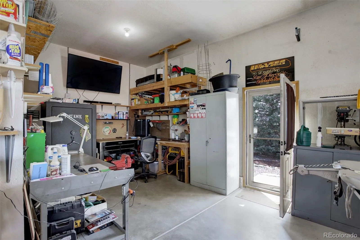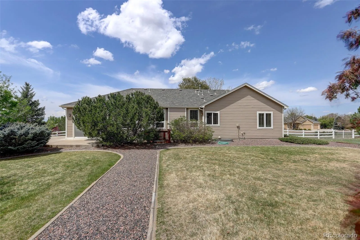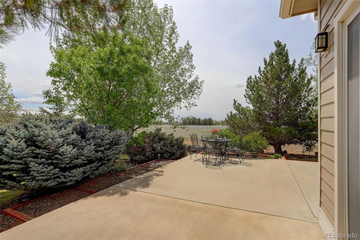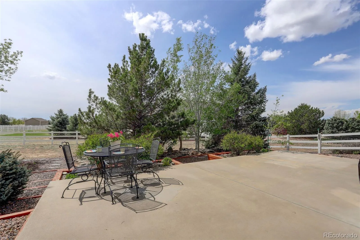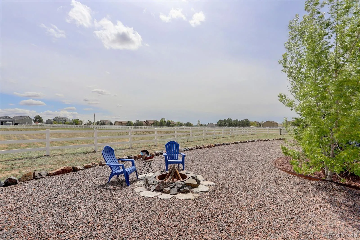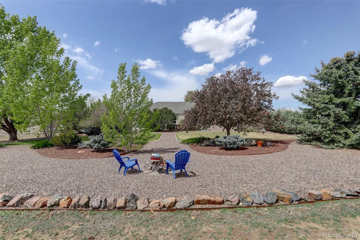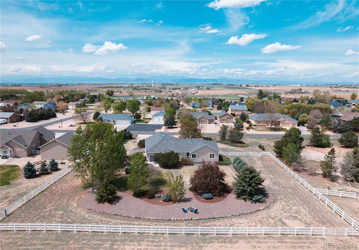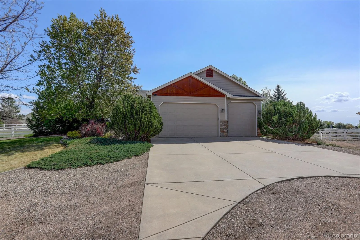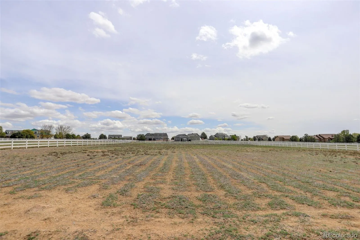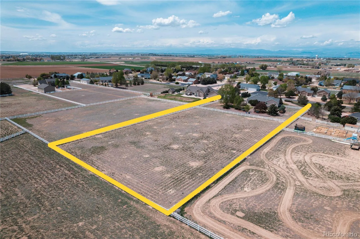Metro Denver Luxury Homes For Sale
Need more elbow room, tired of living on top of your neighbors? Well, this is the home for you. Well-maintained custom-built ranch home on 2.39 acres. Situated on a fully fenced lot ideal for up to 3 horses, this property is perfect for those seeking a blend of rural tranquility & modern amenities. Inside, the home features vaulted ceilings, gas fireplace with marble surround, open floor plan, hardwood floors in both kitchen and dining room. The attached office/sunroom shows light & bright w/access from the kitchen thru French doors. Kitchen has 42’ Alder cabinets, quartz countertop, upgraded SS appliances, hot water dispenser & under cabinet lighting. Primary suite has vaulted ceilings with en-suite bathroom w/quartz double vanities, large, jetted tub & walk-in shower. This is a rare opportunity to own versatile property with room to grow with a full unfinished basement, plumbed for a bath & ready for your personal touches. New furnace/AC, hot water heater & humidifier in 2025. You’ll love the oversized 946 SF heated garage, complete with a 10-foot door. There’s also dedicated RV parking, making it easy to accommodate all your travel and outdoor adventure. You can build your own 2,400 SF shop to accommodate all your vehicles, equipment & toys. Enjoy the peace & space of the country living with the convenience of nearby Severance, Windsor and Fort Collins amenities.

