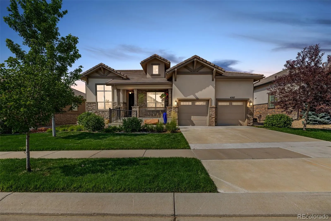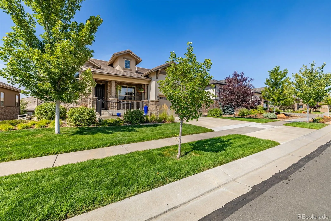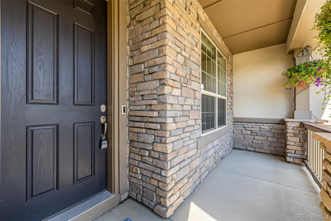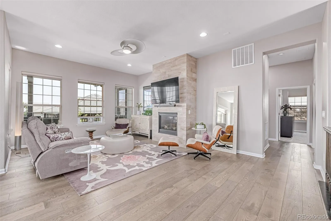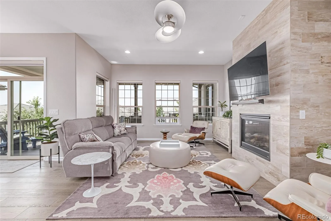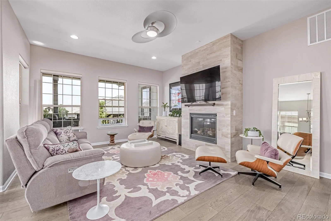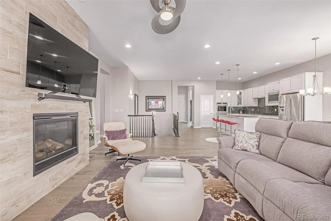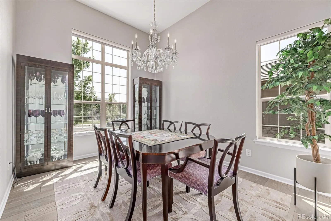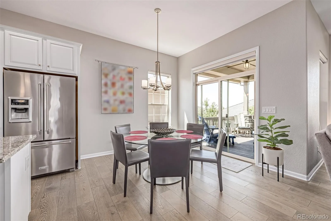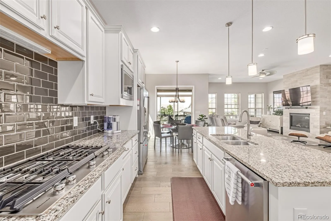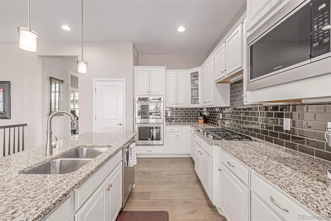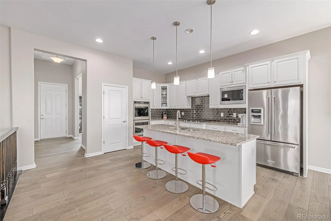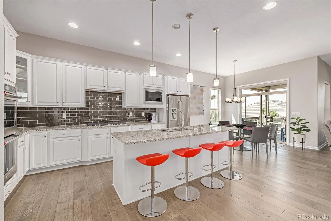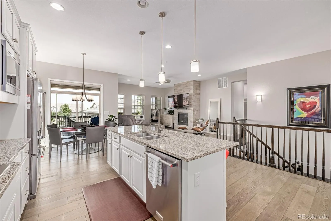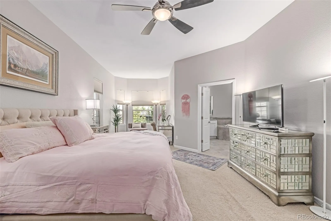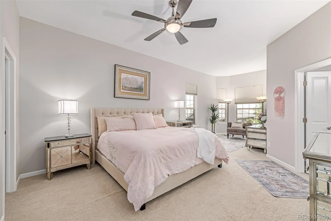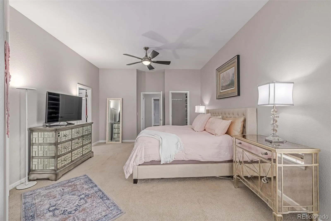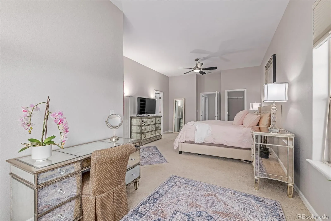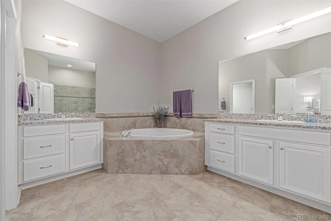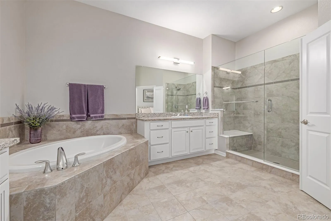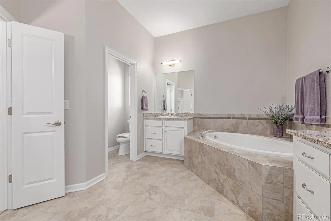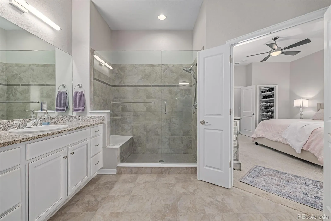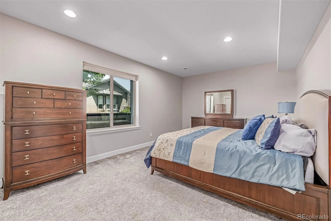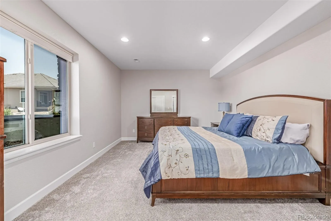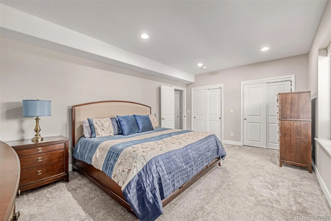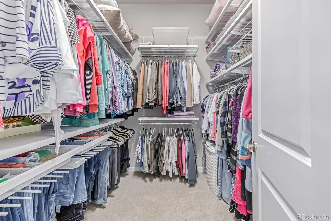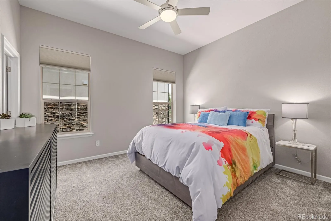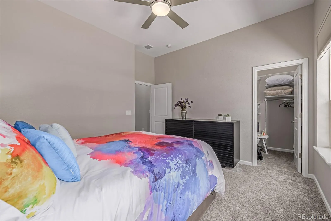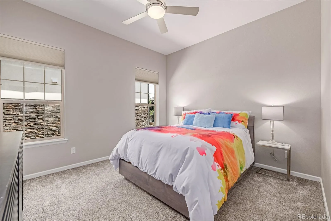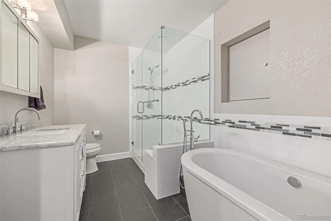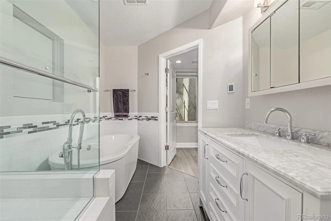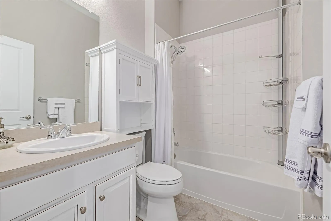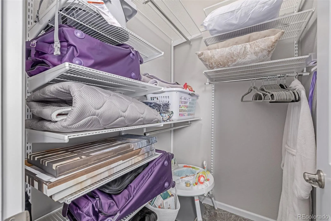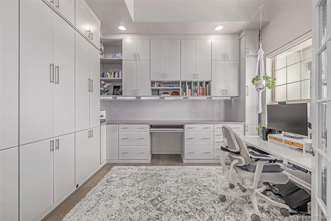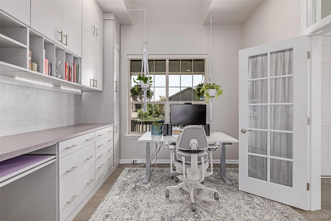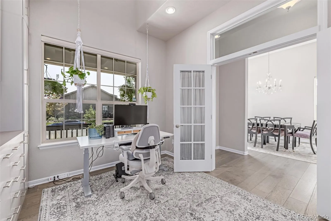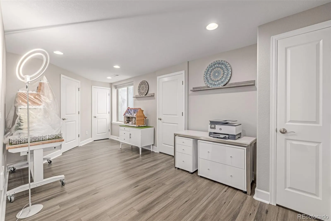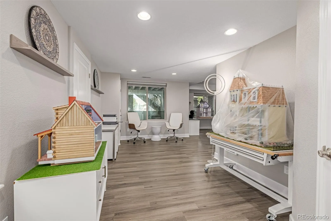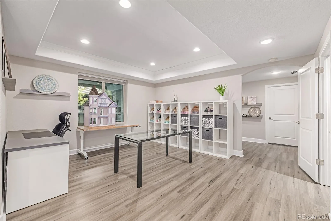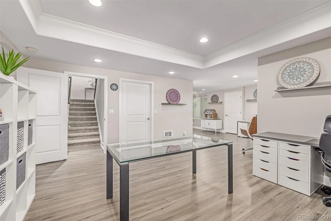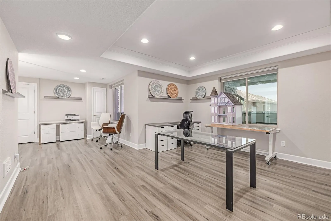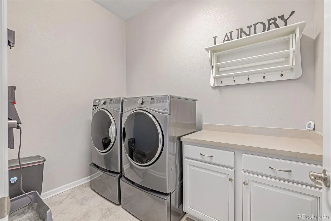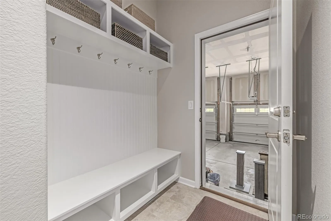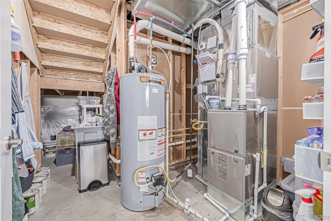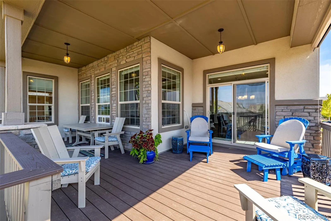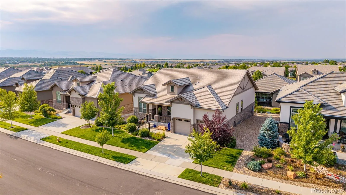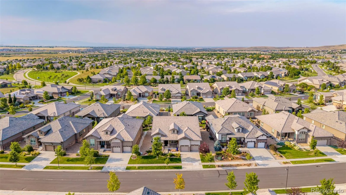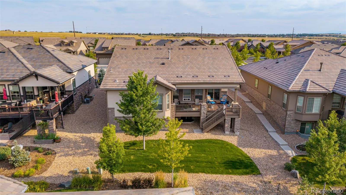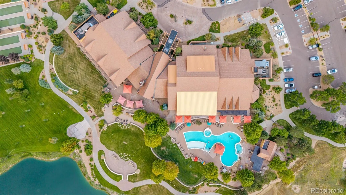Metro Denver Luxury Homes For Sale
Welcome to this exquisite gem in the heart of Anthem Ranch 55+ community! From the moment you arrive, the stone-accented facade, cozy front porch, and 2-car garage set the tone for what’s inside, an inviting haven designed for both relaxation and entertaining. Spacious great room features warm wood floors, a fireplace to gather around, and pre-wired surround sound for the ultimate movie night or game day experience. Hosting formal dinners? The dedicated dining area is ready to impress. And for the culinary enthusiast, the gourmet kitchen is a showstopper, which is complete with gleaming stainless steel appliances, double wall ovens, granite counters, a tile backsplash, crisp white cabinetry, a walk-in pantry, and a center island with a breakfast bar perfect for morning coffee or evening chats. Retreat to the serene primary bedroom, where a bay window invites natural light to pour in. Enjoy a walk-in closet and a spa-like bathroom with dual vanities, a glass-enclosed shower, and a soaking tub that begs for long, relaxing evenings. An additional bedroom also features its own walk-in closet, perfect for guests or your growing needs. Looking for more space to unwind or create? Check out the beautifully finished basement, showcasing vinyl floors ideal for a media room or your personal craft studio, as well as a large bedroom. Out back, sip your favorite drink on the deck while enjoying the peace Anthem Ranch is known for. And when you’re ready to venture out, the community pool, fitness center, and other local amenities are all at your fingertips. Plus, you’re just minutes from major freeways, making every commute or weekend getaway a breeze. This home truly has it all—space, style, and a sense of warmth you can’t quite describe until you’re inside. Don’t miss your chance to fall in love. Come experience its allure in person today!
The home features fresh interior paint, customized closet systems

