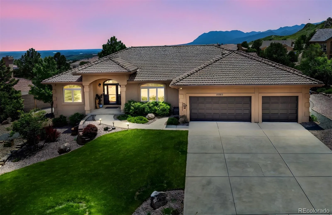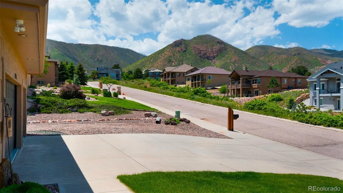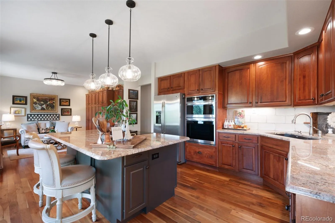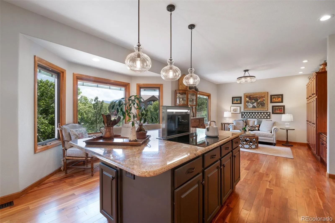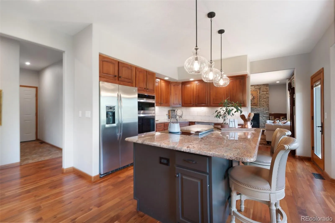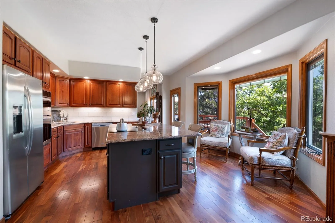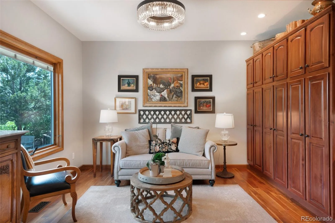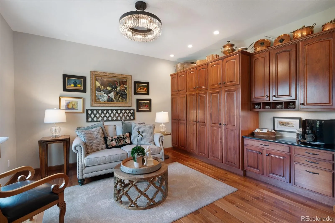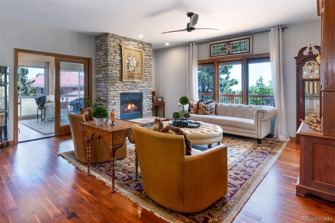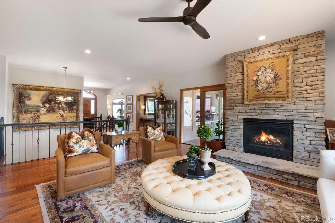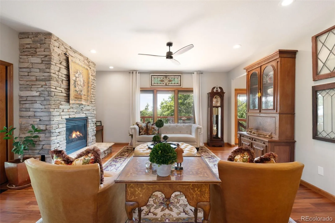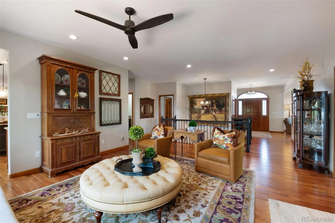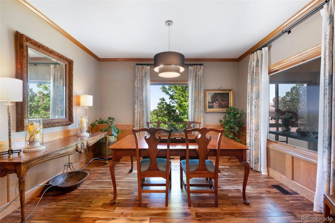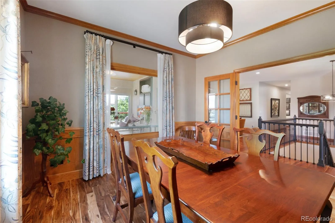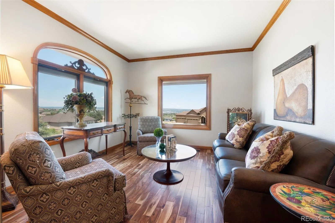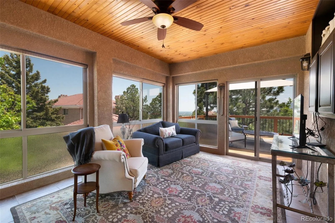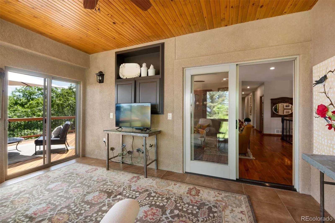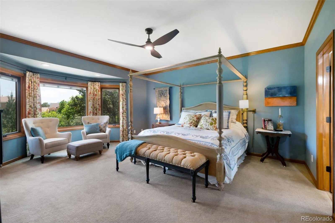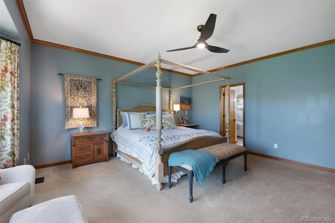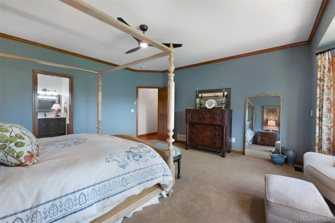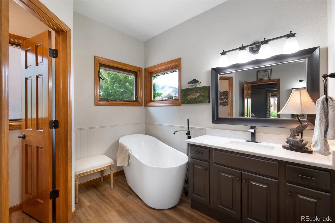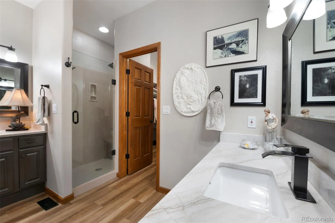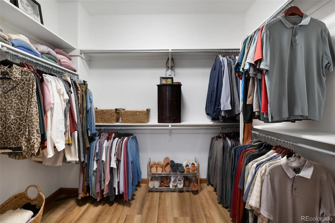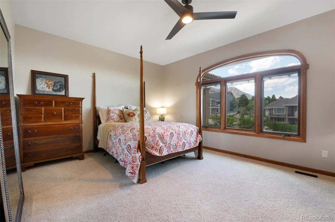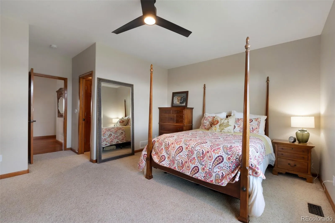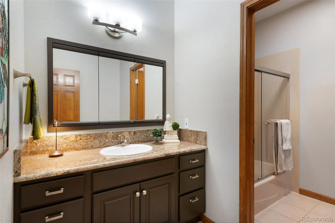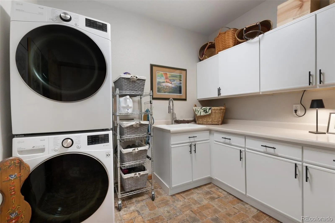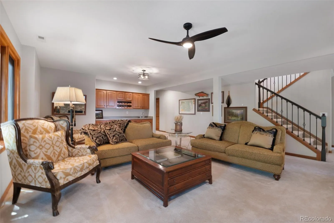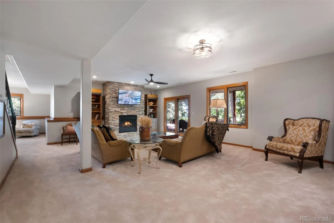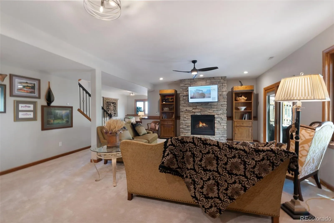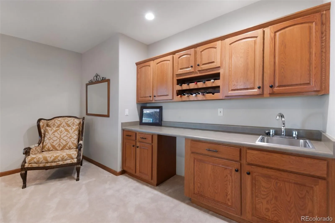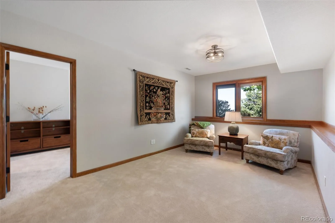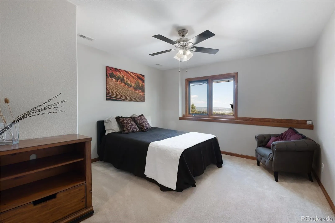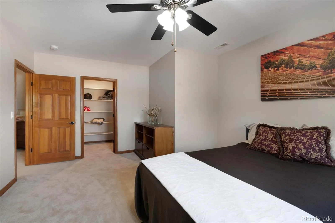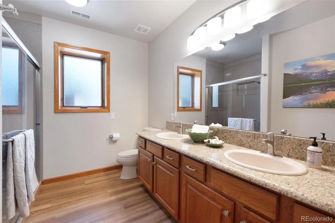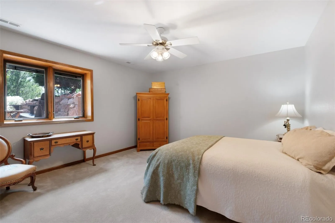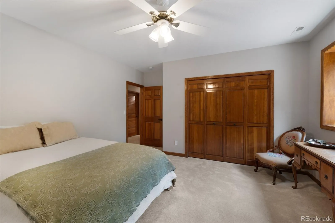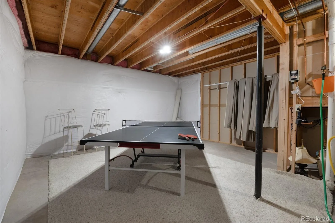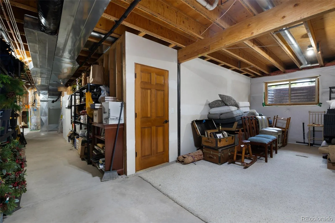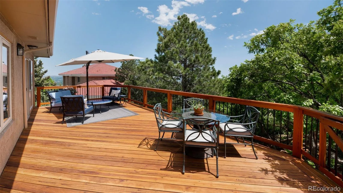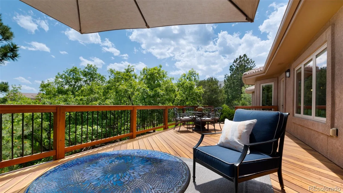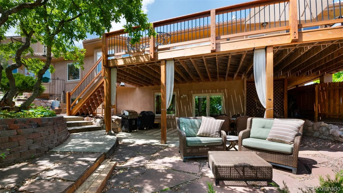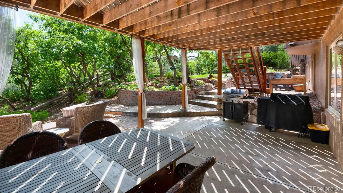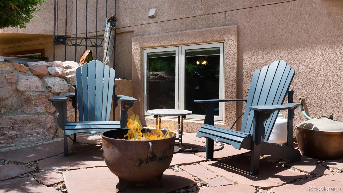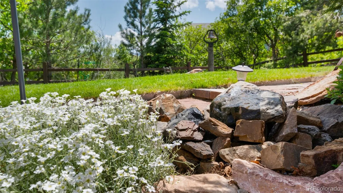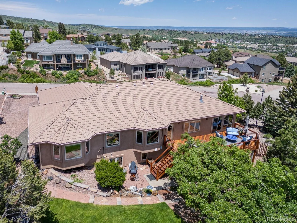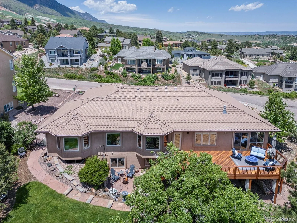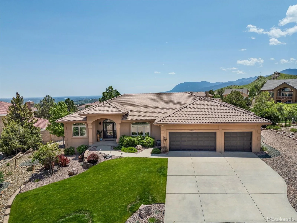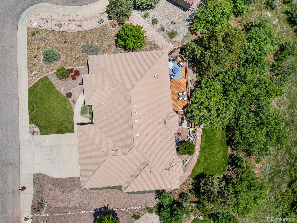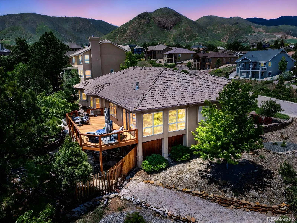Metro Denver Luxury Homes For Sale
Welcome To “Arabella”, A Gracious Walk-Out Ranch-Style Retreat That Seamlessly Blends Refined Design With Everyday Comfort~From The Moment You Enter, Acacia Hardwood Floors And Lifestyle Triple Pane Windows, (Most With Built-In Shades) Reflect Quality And Intentional Craftsmanship~A Sun-Drenched Living Room With Stacked Stone Fireplace Opens To A Multi-Season Sunroom And Formal Dining Room, Creating An Atmosphere That Feels Both Sophisticated And Inviting~The Main Level Hosts A Guest Bedroom With Direct Bath Access, A Full Guest Bath, And A Luxurious Primary Suite With Bay Window, Walk-In Closet, And A Spa-Inspired Five-Piece Bath Featuring Elegant Stone Counters, Freestanding Tub, LVP Flooring, And A Walk-In Shower~The Heart Of The Home—Arabella’s Beautifully Updated Kitchen—Featuring A New Bosch Induction Cooktop, NEW Double Oven – One With Convection/Microwave, NEW Sleek, Miele, Pop Up Vent Fan, Stainless Steel Refrigerator And Dishwasher, Granite Surfaces And Custom Cabinetry With Roll-Outs~A Bay Window With Mountain Views And Central Island Provides Storage And Casual Seating, While A Cozy Nook Invites Leisurely Mornings~Downstairs, The Expansive Lower Level Includes A Gas Fireplace, Wet Bar, Recreation Room, Two Garden-Level Bedrooms—One With City Light Views—A Three-Quarter Bath, And A Substantial Unfinished Space Offering Endless Possibilities~Additional Features Include Wrought Iron Stair Rails, New Carpet, Updated, Main Level Laundry, Oversized Garage With Epoxy Floor, Newly Refinished Deck, Water Feature, Storage Shed, Under-Deck Storage, Fenced Yard, Underground Sprinklers, Radon Mitigation, New Water Heater, Central Air, And A Tile Roof~Thoughtfully Curated And Exceptionally Maintained, “Arabella” Provides A Harmonious Balance Of Natural Beauty, Modern Function, And Elevated Living—All Framed By Breathtaking Mountain And City Light Views~Come Home To “Arabella”—Where Comfort, Beauty, And Graceful Living Converge!

