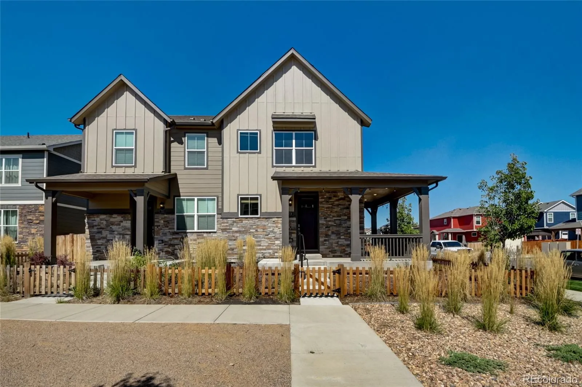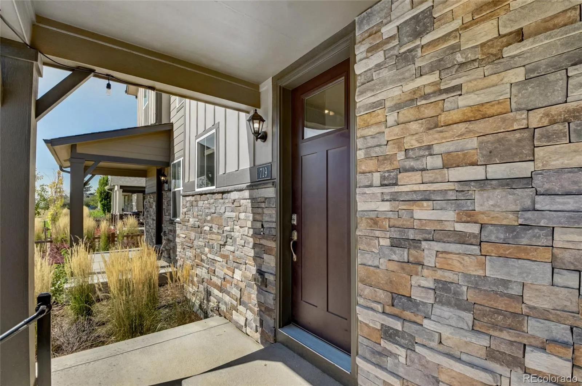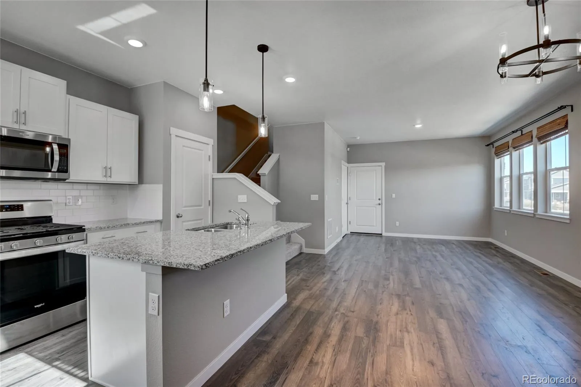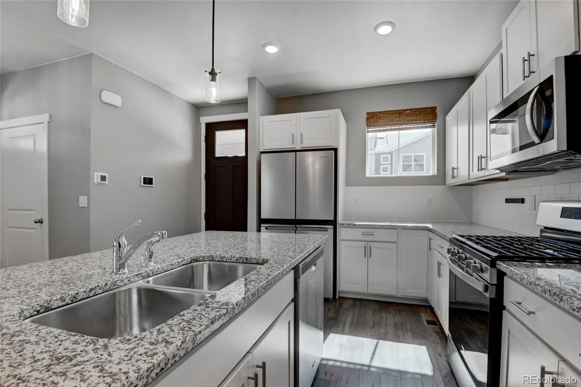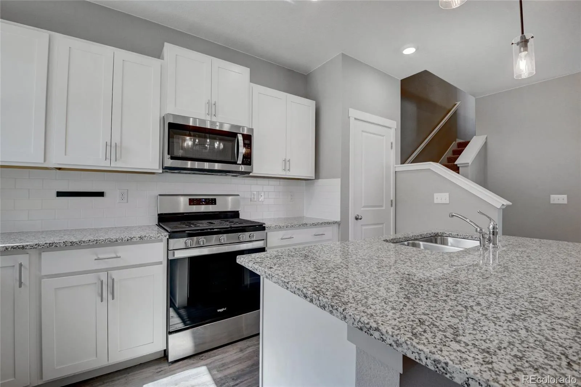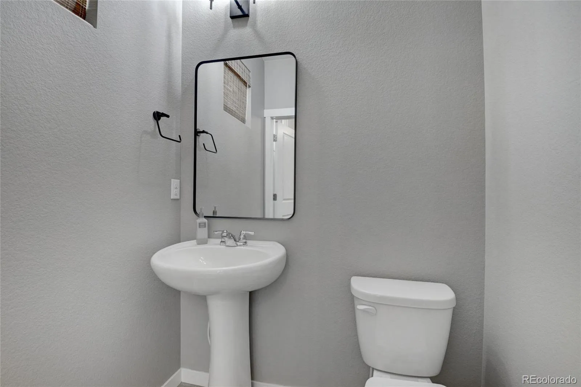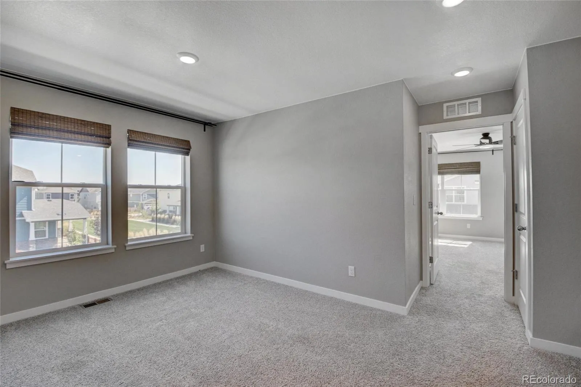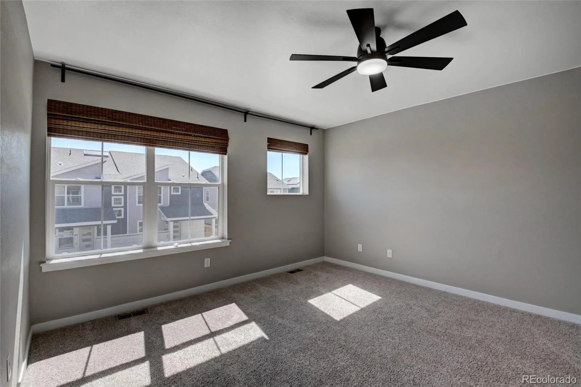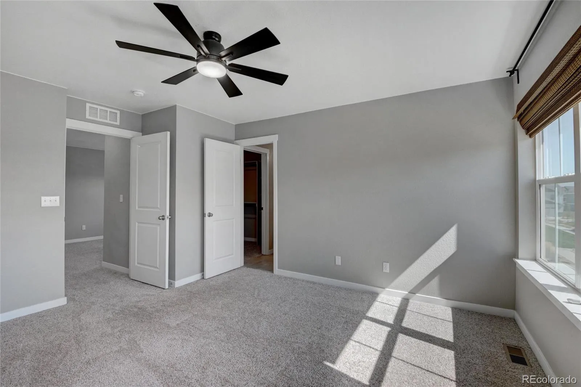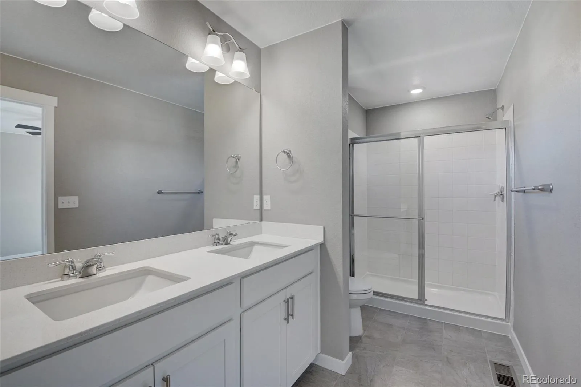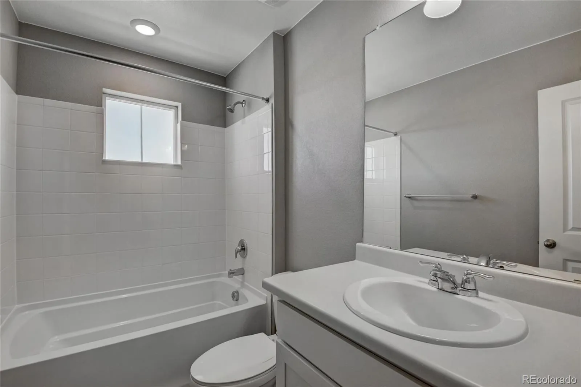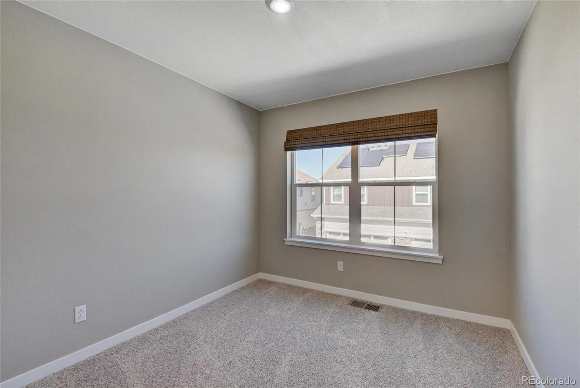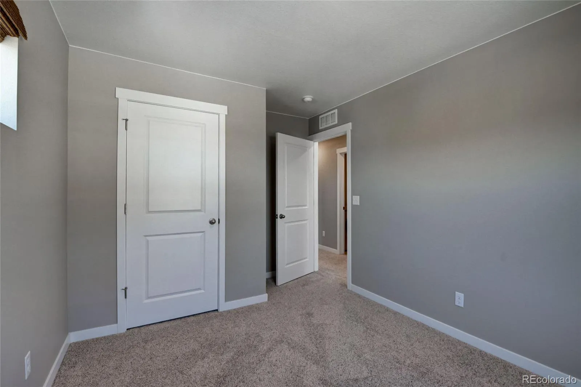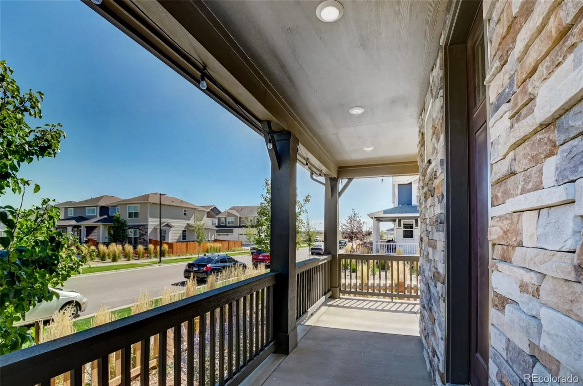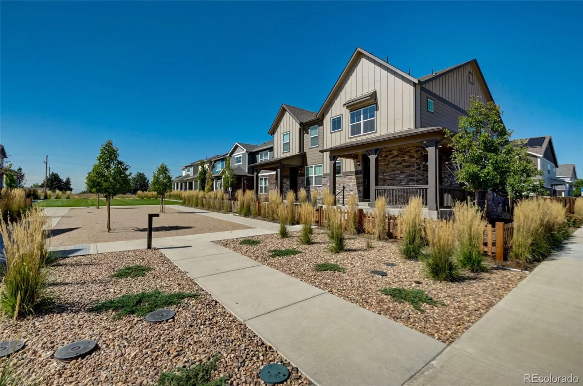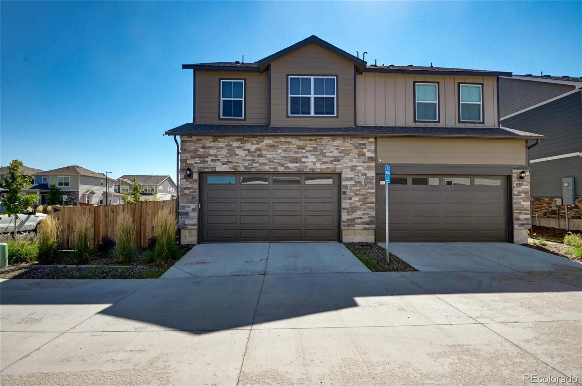Metro Denver Luxury Homes For Sale
Welcome home to this newly built Townhome with 3 bedrooms & 2 1/5 bathrooms. This home has all the upgrades you can think of without all the maintenance. You have a large two car garage with space for storage. Inside you will find an entertainers large open concept kitchen with stainless steel whirlpool appliances, granite countertops, ample cabinet and counter space, laminate wood floors and a large floor to ceiling pantry. The kitchen opens to a spacious living area with a half bath for convenience and a separate entrance to your private wrap around porch and fenced in side yard for kids to play or dogs to roam. Up stairs you will find a bonus den that you can retreat to after a long day or utilize as office space. This home has a large primary suite with a walk in closet and full bathroom with double sinks and a walk in shower. Up stairs you will find another full bathroom with two large bedrooms and convenient upstairs in-unit laundry with a washer and dryer that will be staying with the unit. This home is also equipped with a modern tankless water heater for efficiency. This is a rare opportunity to own this end unit and also assume this sellers 2.75% FHA loan if qualified. Enjoy quick and easy access to DIA, I-70, E-470, Buckley Space Force Base, schools, shopping centers, parks and popular dining spots.

