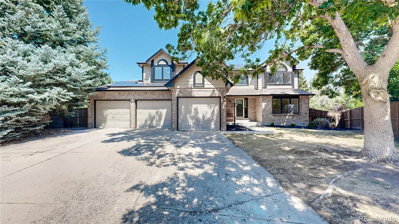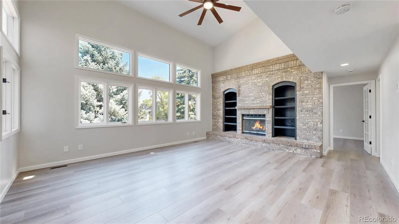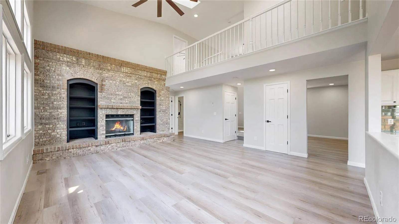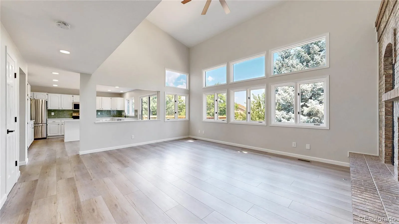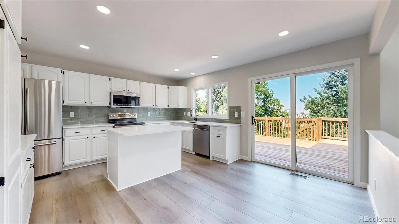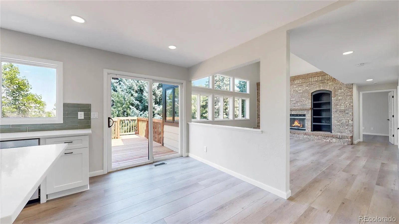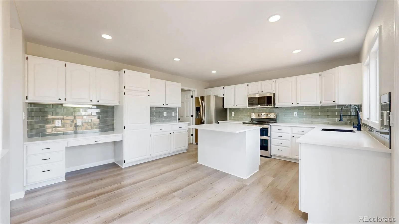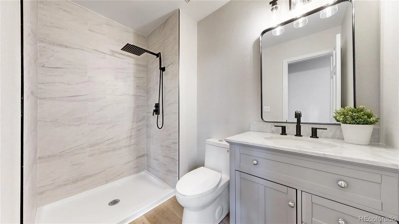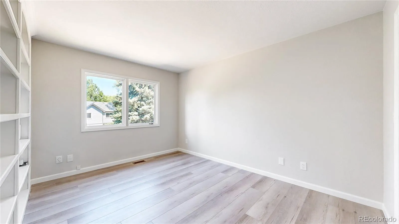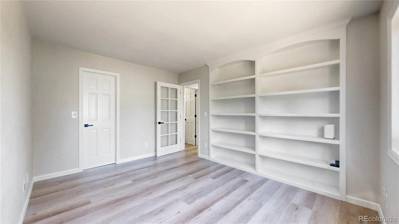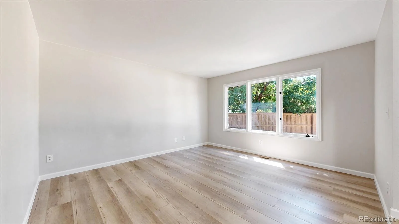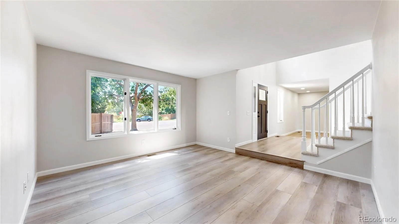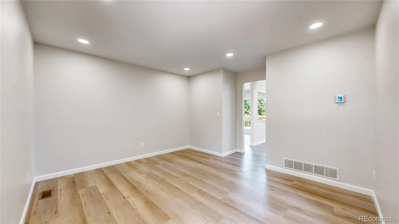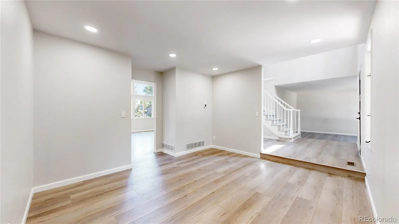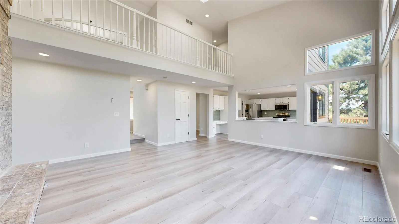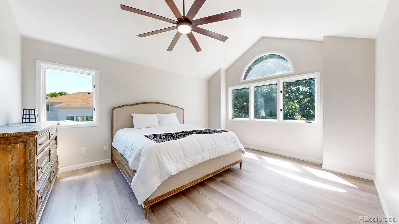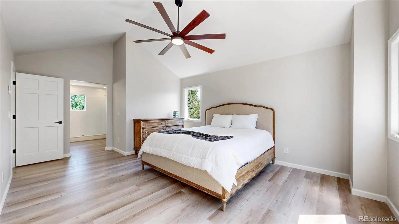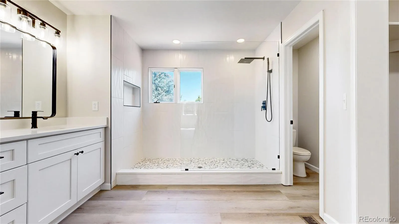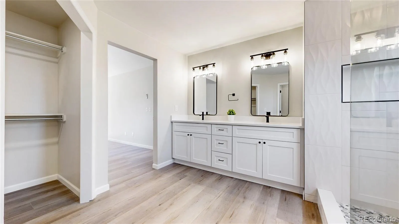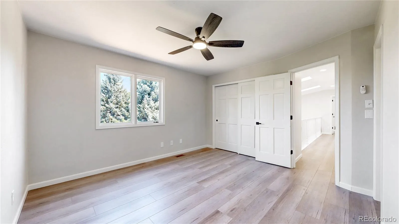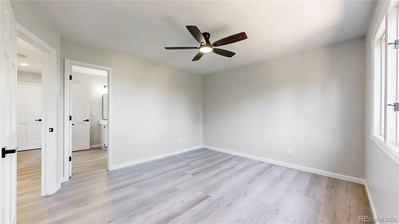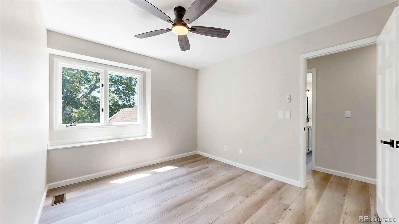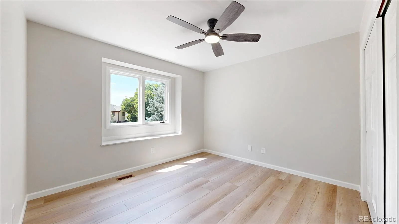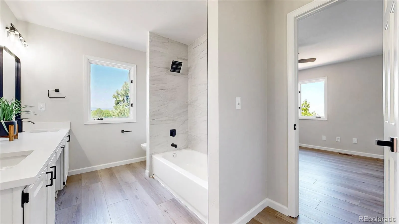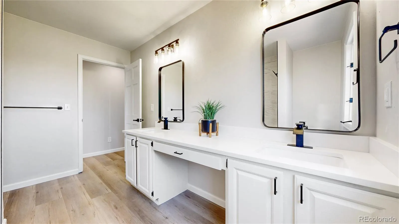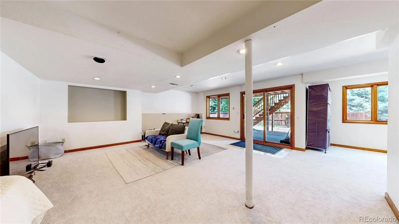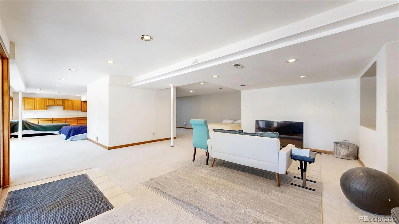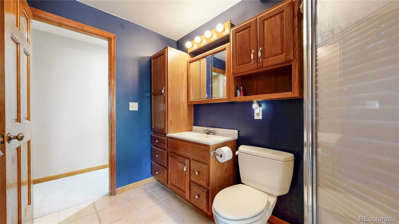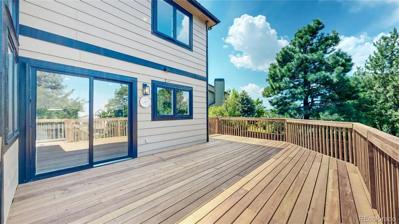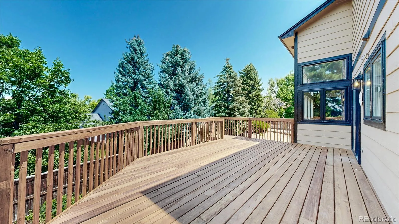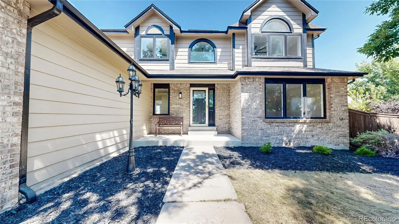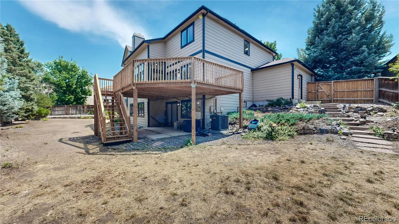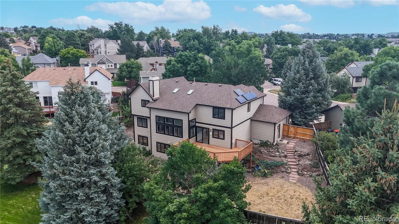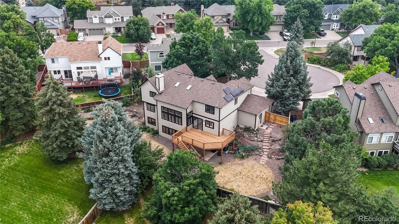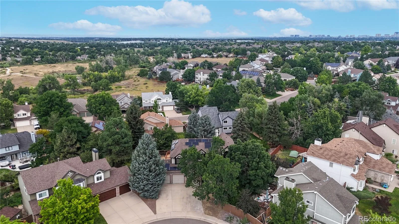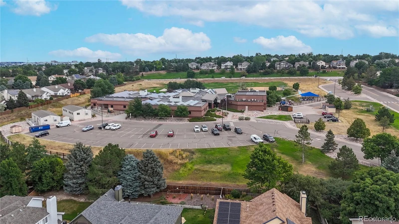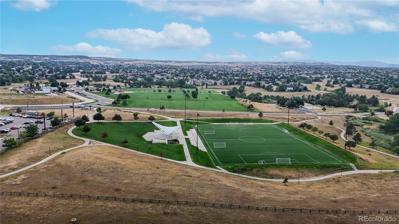Metro Denver Luxury Homes For Sale
Welcome to this newly remodeled 5 bed 4 bath Highlands Ranch home nestled on a quiet cul-de-sac in the highly desirable Fox Creek neighborhood, home to Fox Creek Elementary, an Expeditionary Learning (EL) school. Step into the grand two-story foyer with an elegant curved staircase, flanked by a formal dining room and versatile bonus room. The main level showcases a beautifully updated gourmet kitchen with quartz countertops, new appliances, a stylish sage tile backsplash, and direct access to a brand-new deck, perfect for entertaining. The spacious living room features abundant natural light from soaring ceilings and built-ins surrounding the cozy fireplace. A main level bedroom or office sits adjacent to a fully remodeled 3/4 bath, offering ideal guest or work from home flexibility. Upstairs, you’ll find the luxurious primary suite with a remodeled spa-like bathroom, along with three additional bedrooms and another fully remodeled bathroom. The finished walkout basement opens to an expansive backyard, ideal for outdoor enjoyment year-round. With paid off solar panels, enjoy very low utility costs! Recent upgrades include new interior paint, baseboards, quartz countertops throughout, new lighting, updated flooring, fresh tile in all bathrooms, modernized plumbing and electrical, completely new deck and stairs, newer HVAC (2021), newer roof (2018), and more! Make sure to look at the full list found in supplements! Truly move-in ready! Highlands Ranch is an incredible community with award winning Douglas County schools, 70+ miles of trails, 25+ parks, and 4 enormous state of the art rec centers with full gyms, tennis courts, racquetball courts, indoor & outdoor pools, and much more. This is a rare opportunity to own a like-new home in one of Highlands Ranch’s most sought-after neighborhoods!

