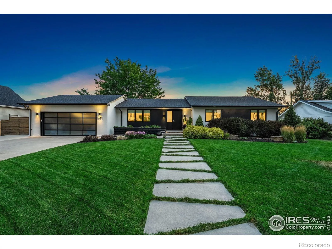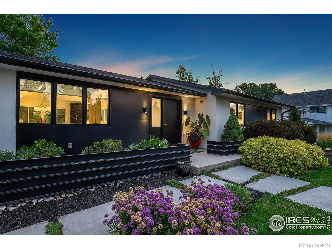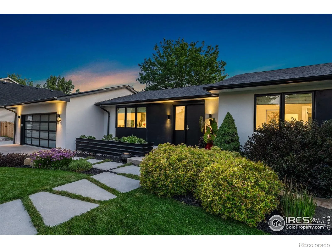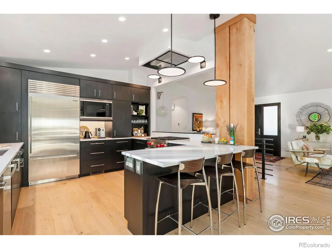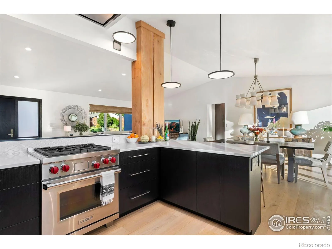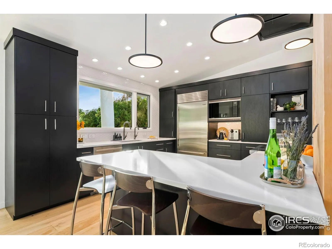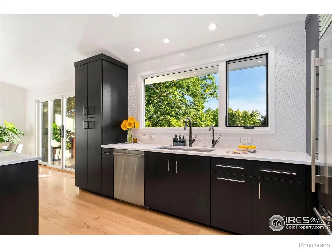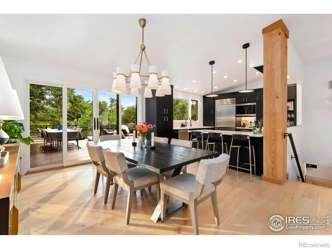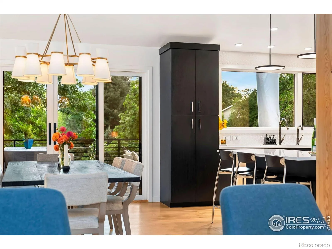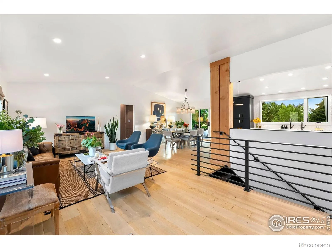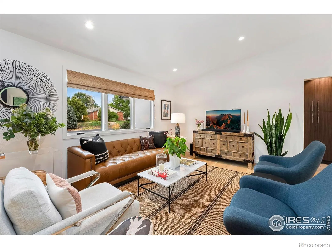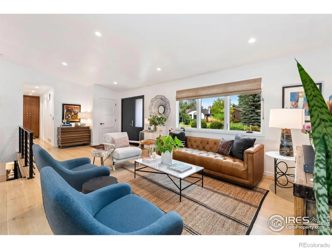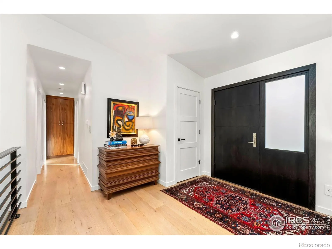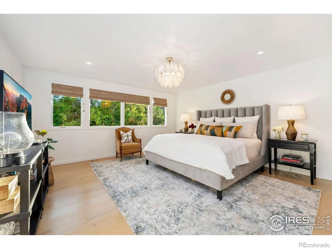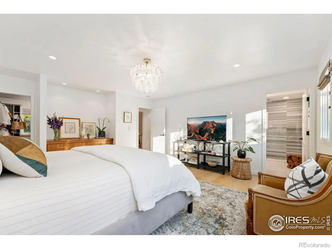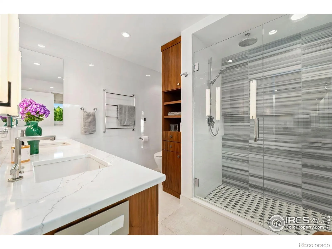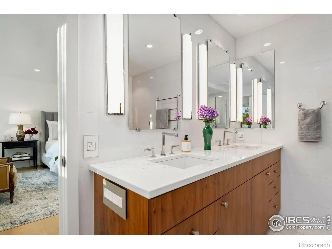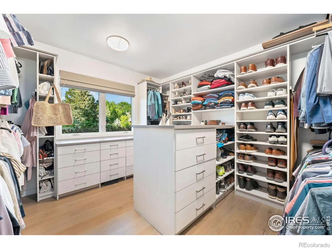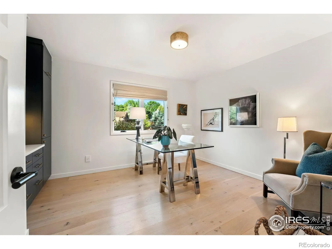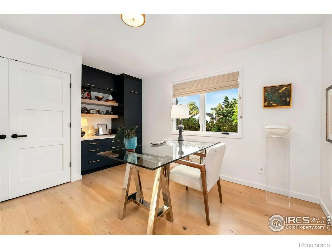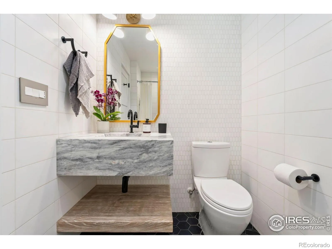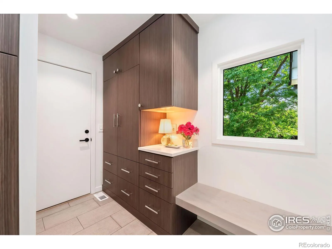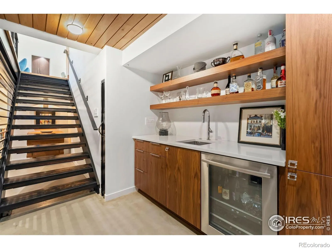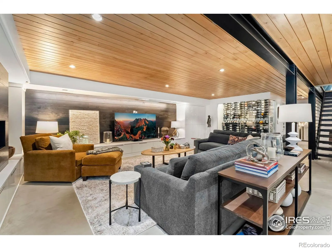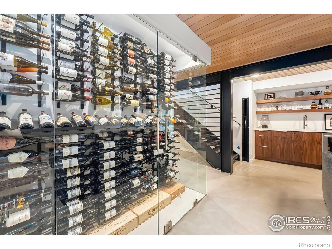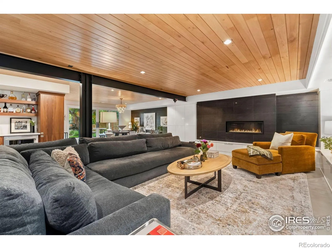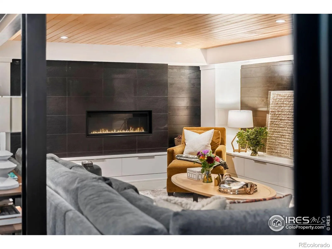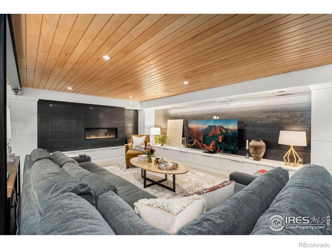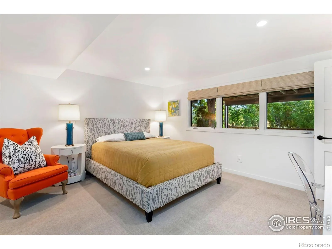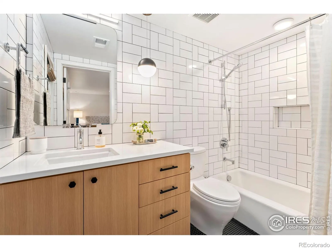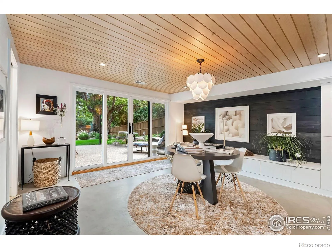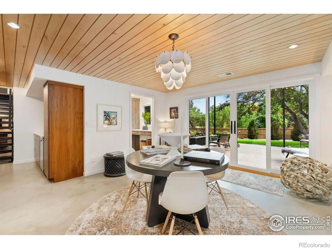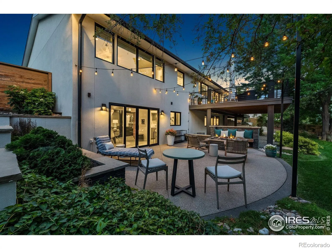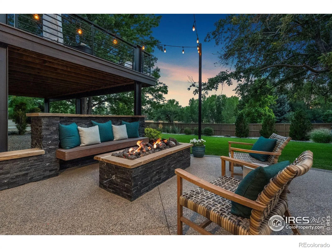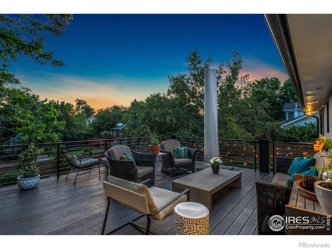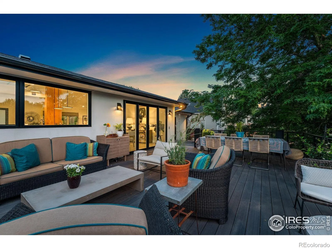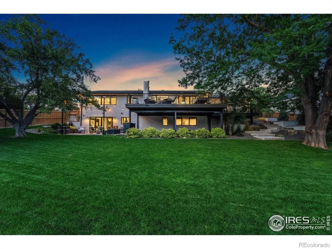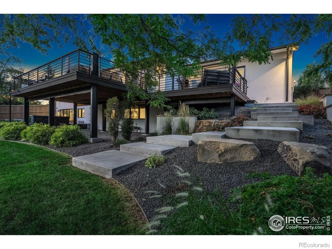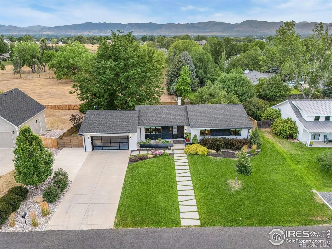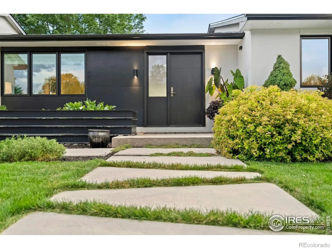Metro Denver Luxury Homes For Sale
Completely reimagined by the designer-owner, this stunning ranch home delivers 3,200+ square feet of luxury on a private .32-acre sanctuary wrapped in mature landscaping. French oak floors guide you through light-filled spaces, past designer Visual Comfort fixtures, into a showstopping kitchen where custom Milarc cabinetry meets quartz countertops and a Wolf range that makes cooking feel like art. The primary suite spoils you with a spa-worthy bath featuring a marble tiled shower, heated floors, and a walk-in closet with custom built-ins that’s bigger than most studio apartments. Step outside to your personal resort-an expansive deck with custom steel architecture overlooks a backyard that flows into open space, anchored by an outdoor fireplace perfect for starlit Colorado evenings. The walk-out lower level feels like a private club, complete with glass-enclosed wine closet, sophisticated wet bar, and theater-quality media room. Every detail impresses: new Windsor windows, custom closets throughout, brand new hail-resistant Class 4 roof, and a large 616-square-foot garage with gleaming epoxy floors. The location? Perfection. Just a few minutes from the Fort Collins Country Club, seven minutes to Old Town’s energy, yet tucked away in one of the city’s most coveted neighborhoods-peaceful privacy with everything at your fingertips. This isn’t just a home; it’s the lifestyle upgrade you’ve been waiting for. Experience it at our Craft Coffee Open House this Saturday, August 9th, 9:30-10:30am. Fair warning: this rare find won’t last long.

