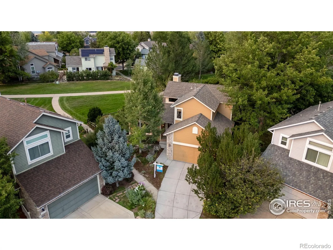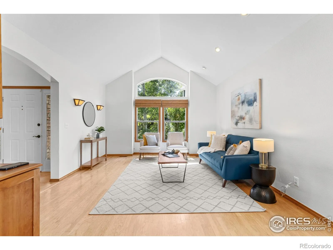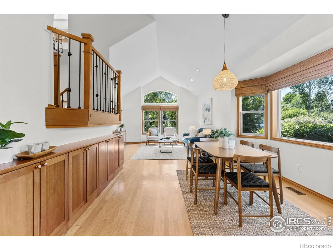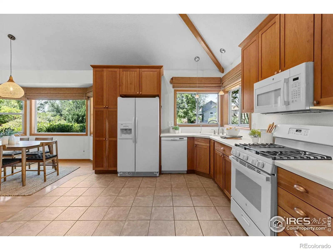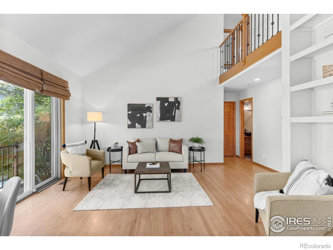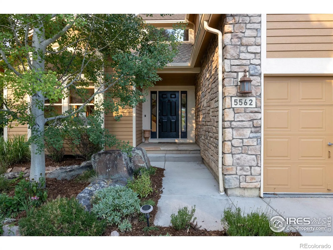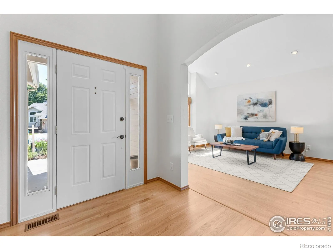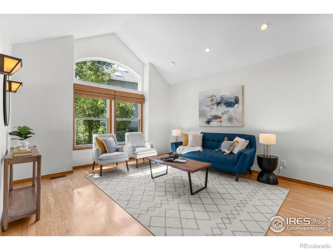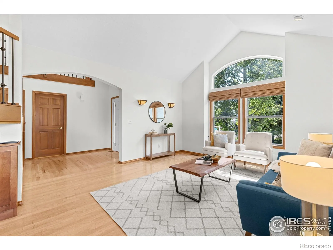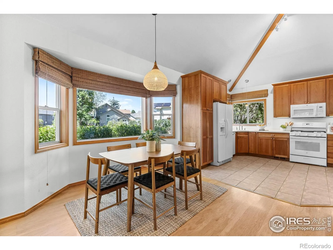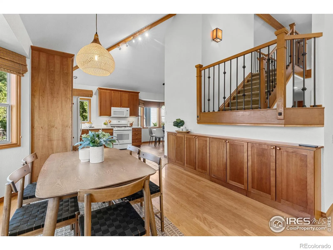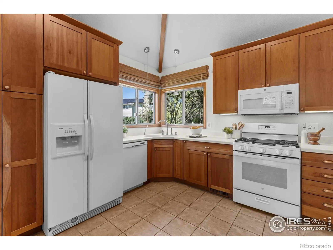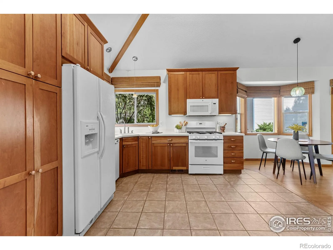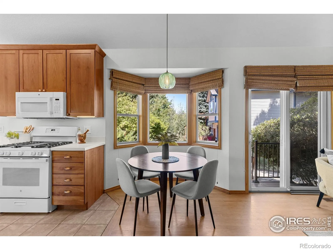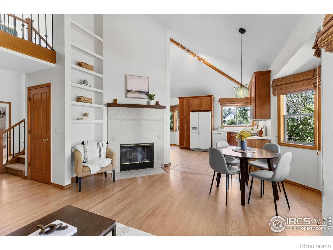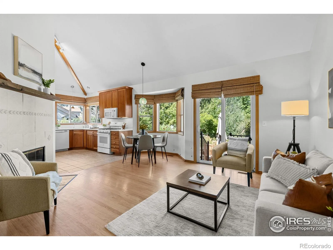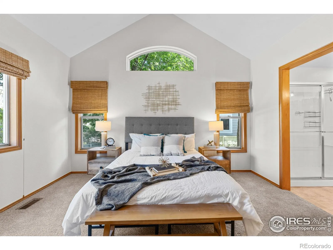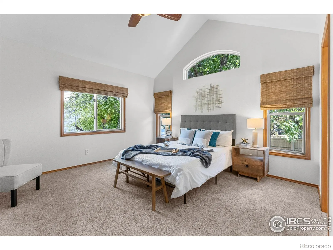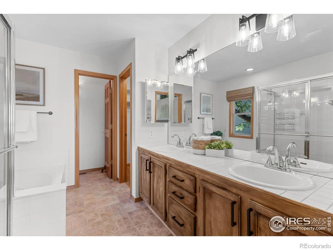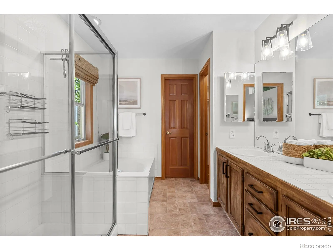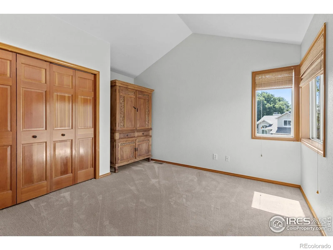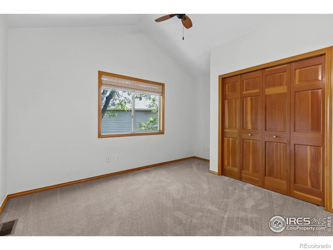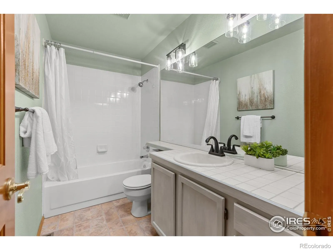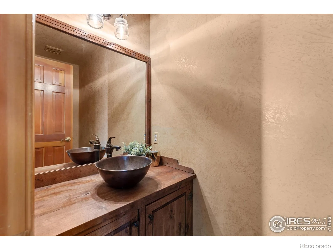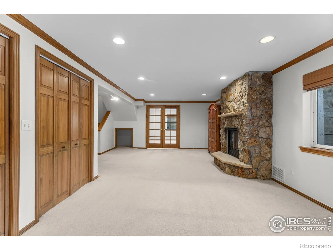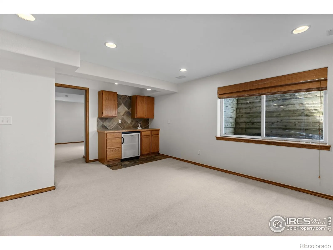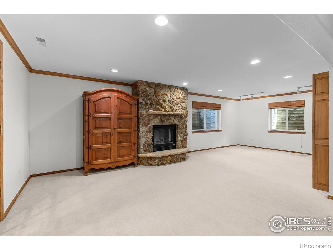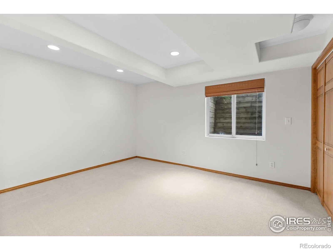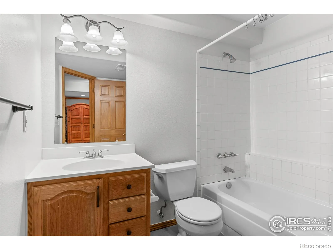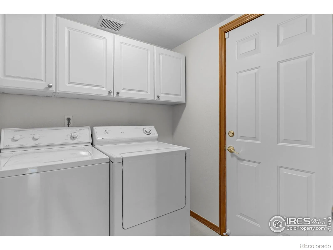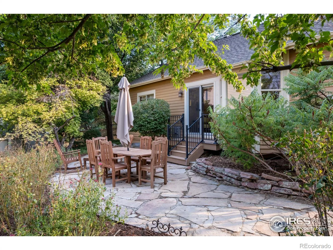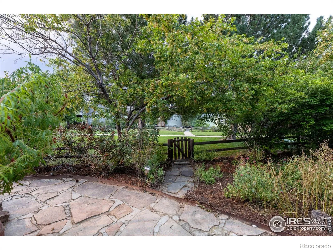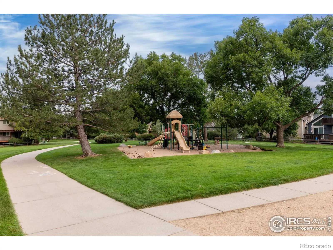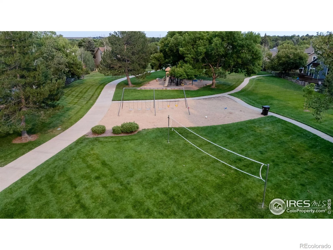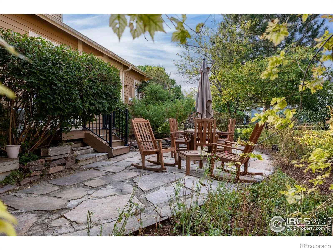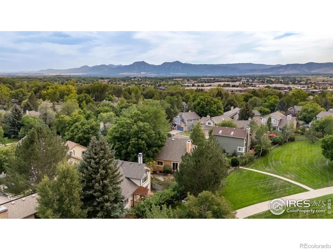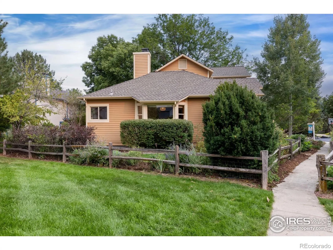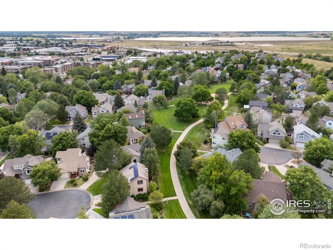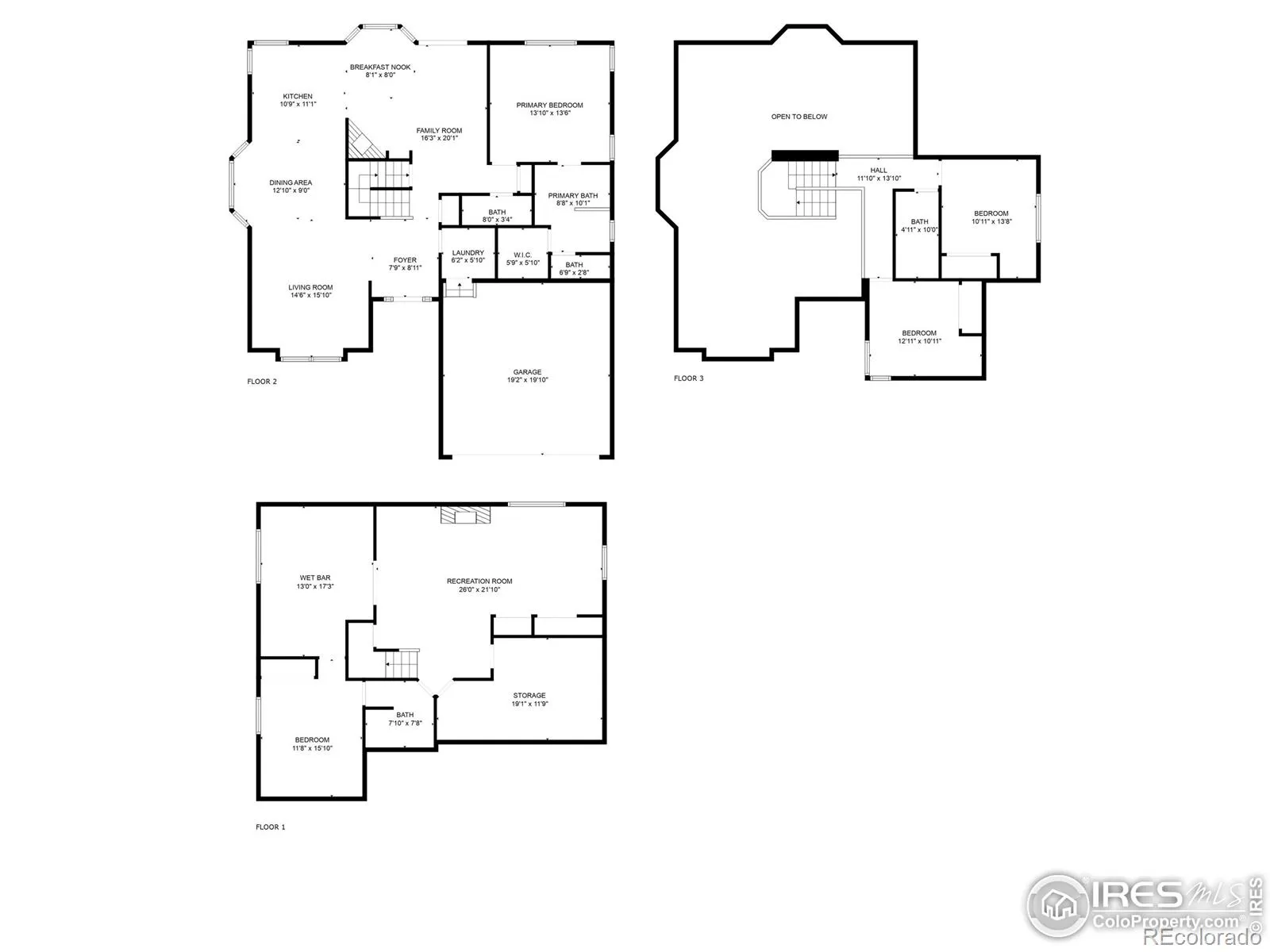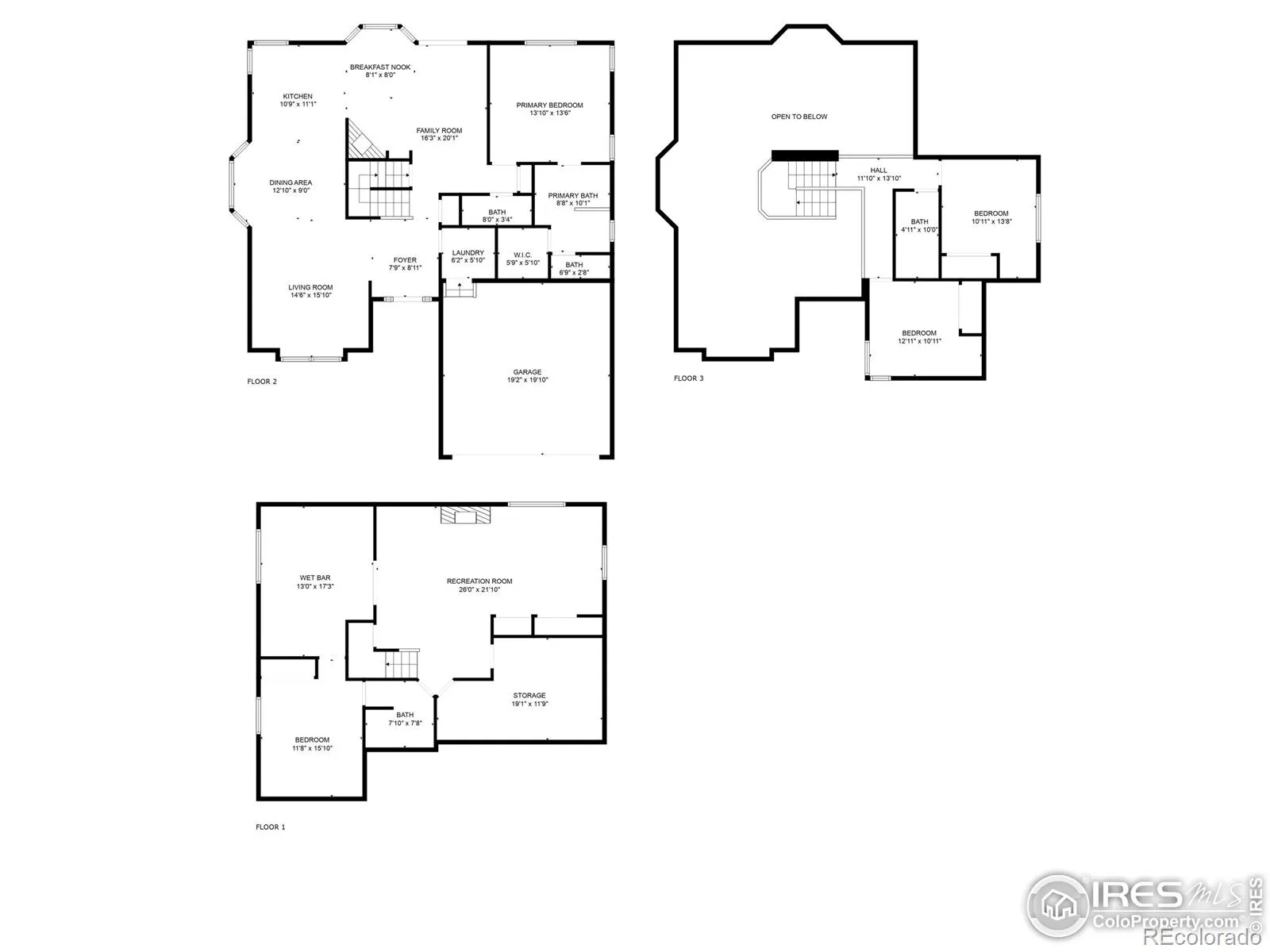Metro Denver Luxury Homes For Sale
Charm and convenience-all in one beautiful home! This spacious 4-bedroom, 3.5-bath residence offers 3,076 finished square feet and is perfectly situated on a QUIET CUL-DE-SAC adjacent to a peaceful GREENWAY with a park-like setting and PLAYGROUND, with a SIDE GATE for DIT access. Just steps from the 12+ mile LOBO Trail, you’ll enjoy easy access to walking, running, and biking paths that connects to Boulder, Niwot, Coot Lake, and the Boulder Reservoir-perfect for year-round outdoor activities including boating, swimming, and fishing. Inside, you’ll find a sun-soaked open floor plan filled with warmth and NATURAL LIGHT throughout the day. The home features a MAIN-FLOOR PRIMARY suite and MAIN-LEVEL LAUNDRY, along with soaring CATHEDRAL ceilings that add to the spacious, inviting feel. A stunning wrought-iron staircase anchors the home, and tasteful finishes such as Hunter Douglas woven wood shades elevate every space.The versatile BONUS ROOM in basement, complete with French doors, surround sound, a WET BAR, and BEVERAGE FRIDGE, offers flexibility for your lifestyle. The home is equipped with CENTRAL AIR CONDITIONING and a whole-house fan and ceiling fans. Outdoors, the FULLY FENCED backyard is beautifully landscaped and features a FLAGSTONE PATIO and LOW MAINTENANCE: Perfect for LOCK AND LEAVE. Located just minutes from Twin Lakes, Avery Brewing, local coffee shops, grocery stores, restaurants, and more, this home also benefits from a nearby school bus stop and access to a well-maintained neighborhood park with surrounding neighborhood walking trails that connects directly to the LOBO trail. This is a well maintained home in a truly wonderful neighborhood, offering beauty, function, and lasting value. NEW FEATURES INCLUDE: New INTERIOR Paint, Newer Exterior Paint, Lighting Fixtures, and Bathroom Upgrades, Privacy Fence, Newer Driveway and Sidewalk; Trane Furnace/Trane Air Conditioning Units both 4 years old.

