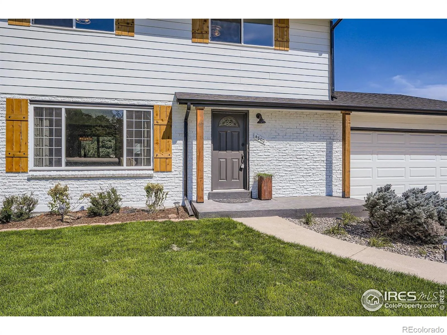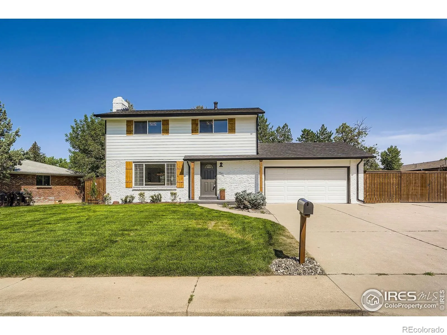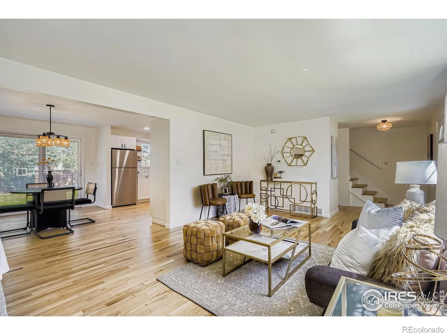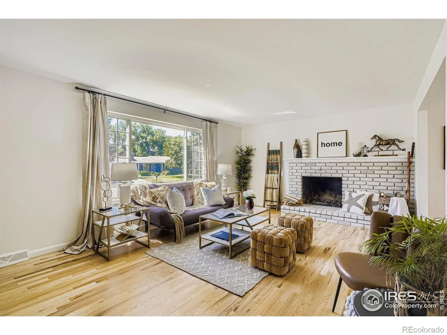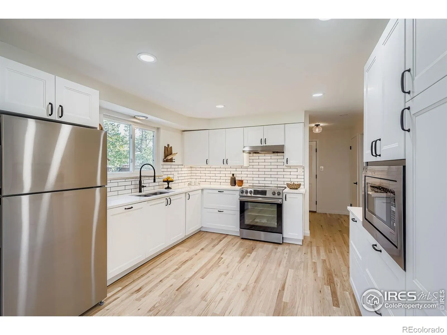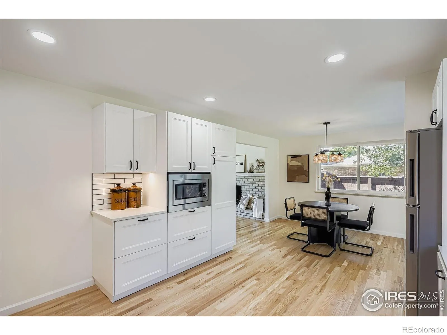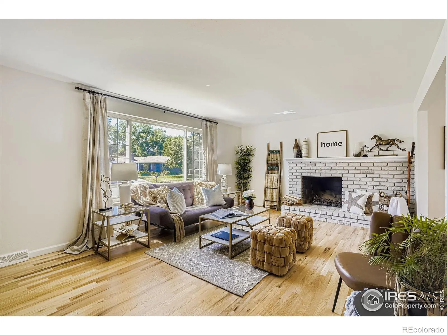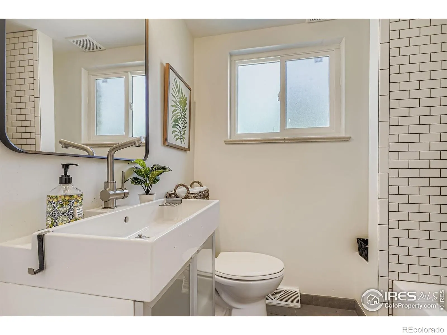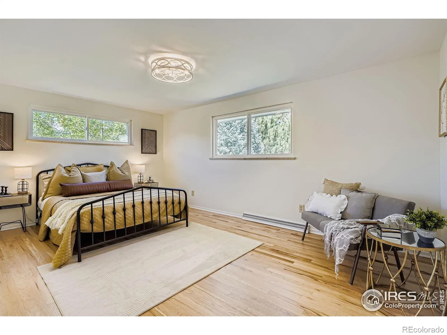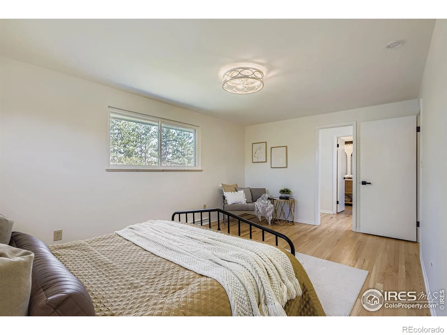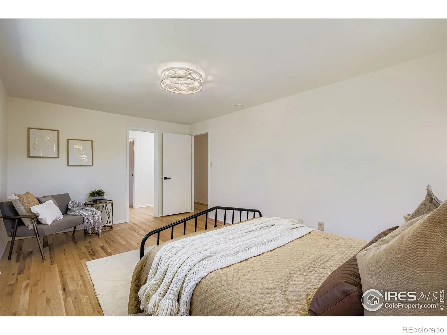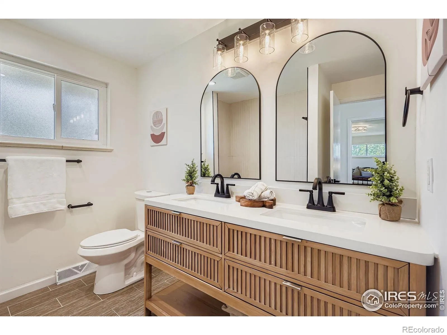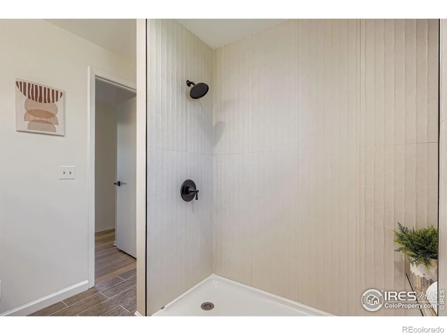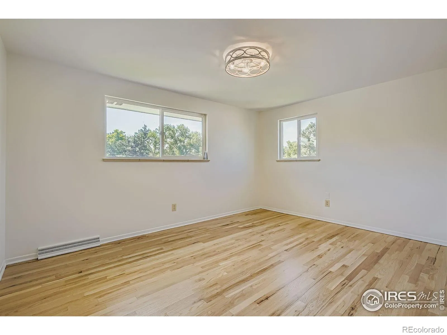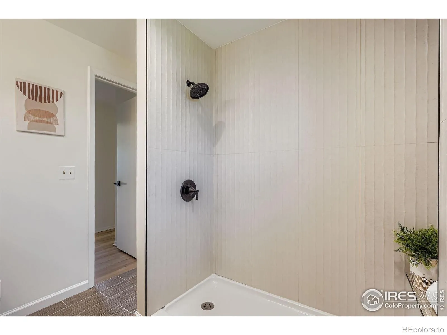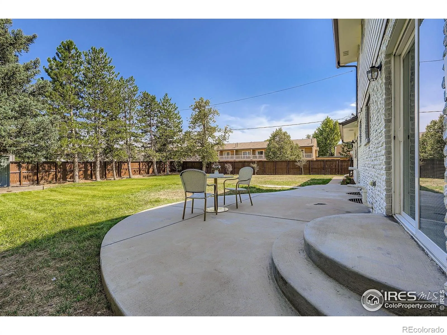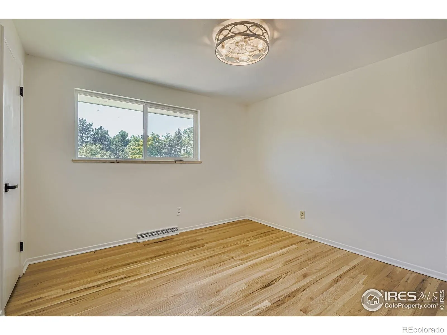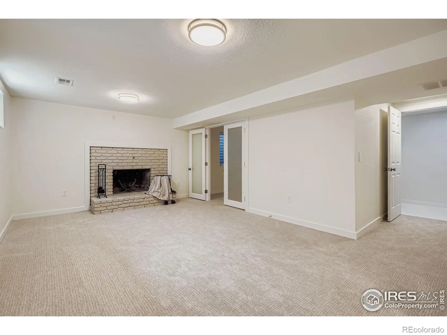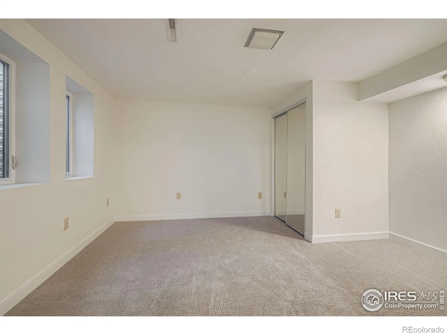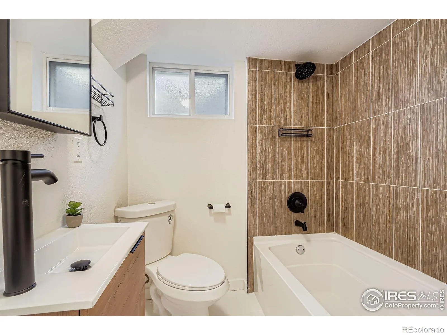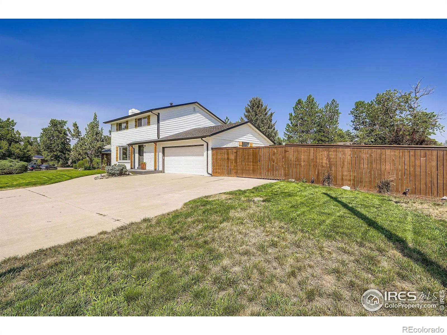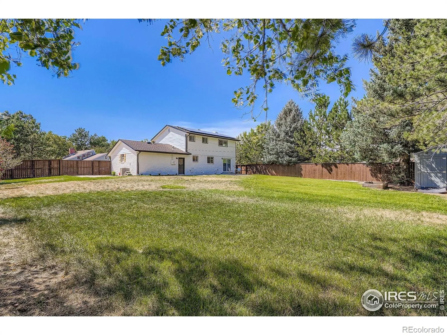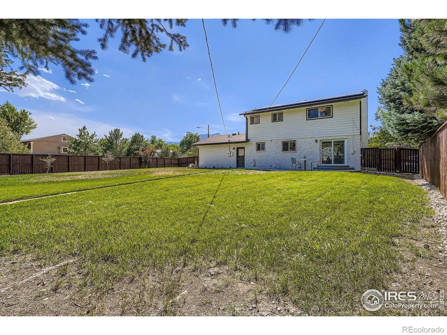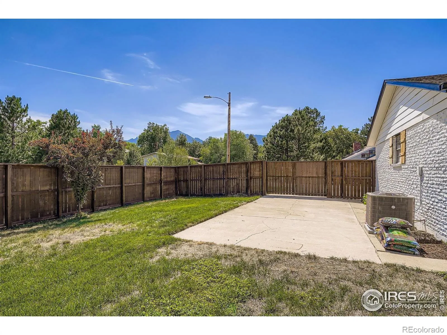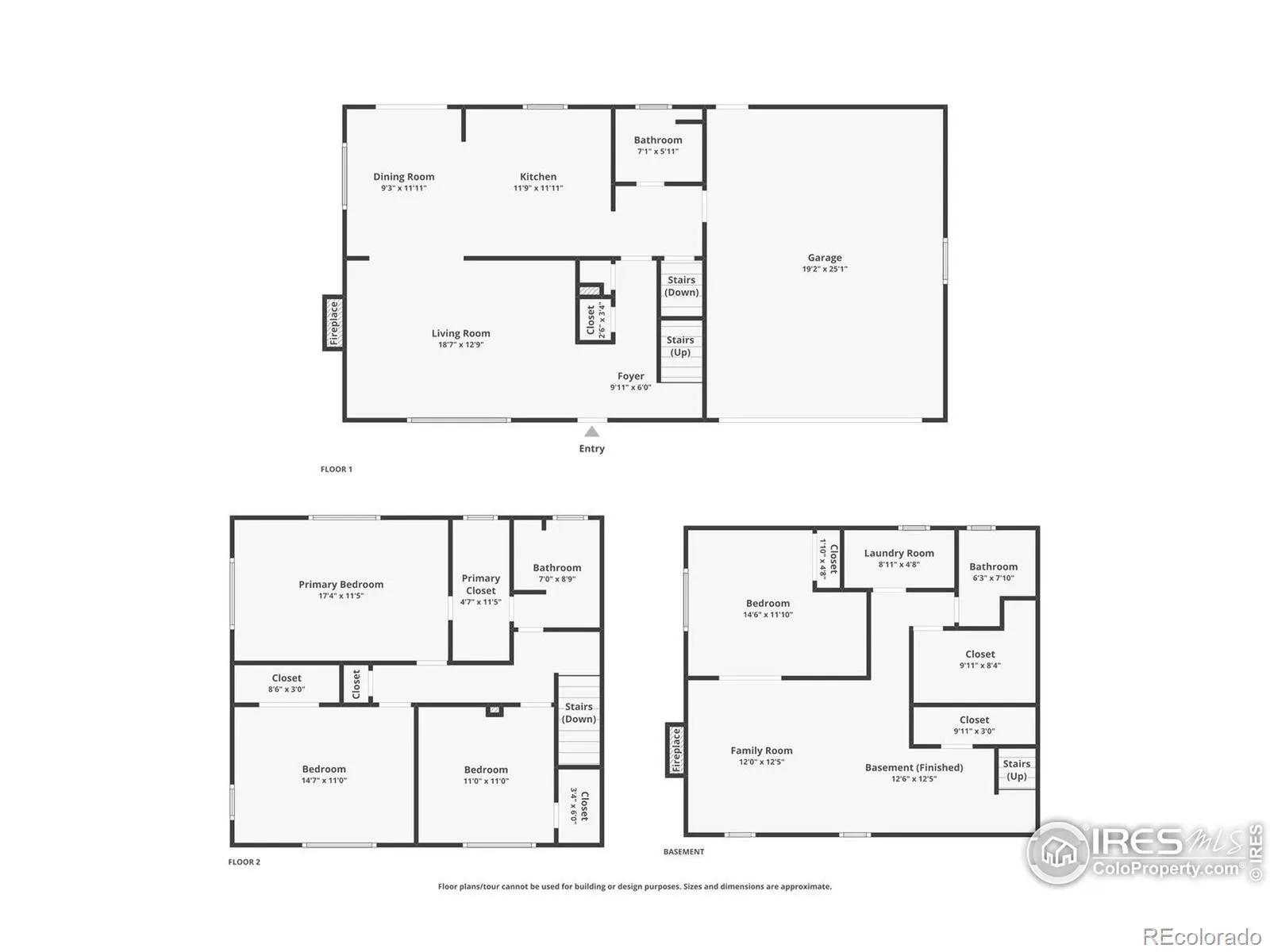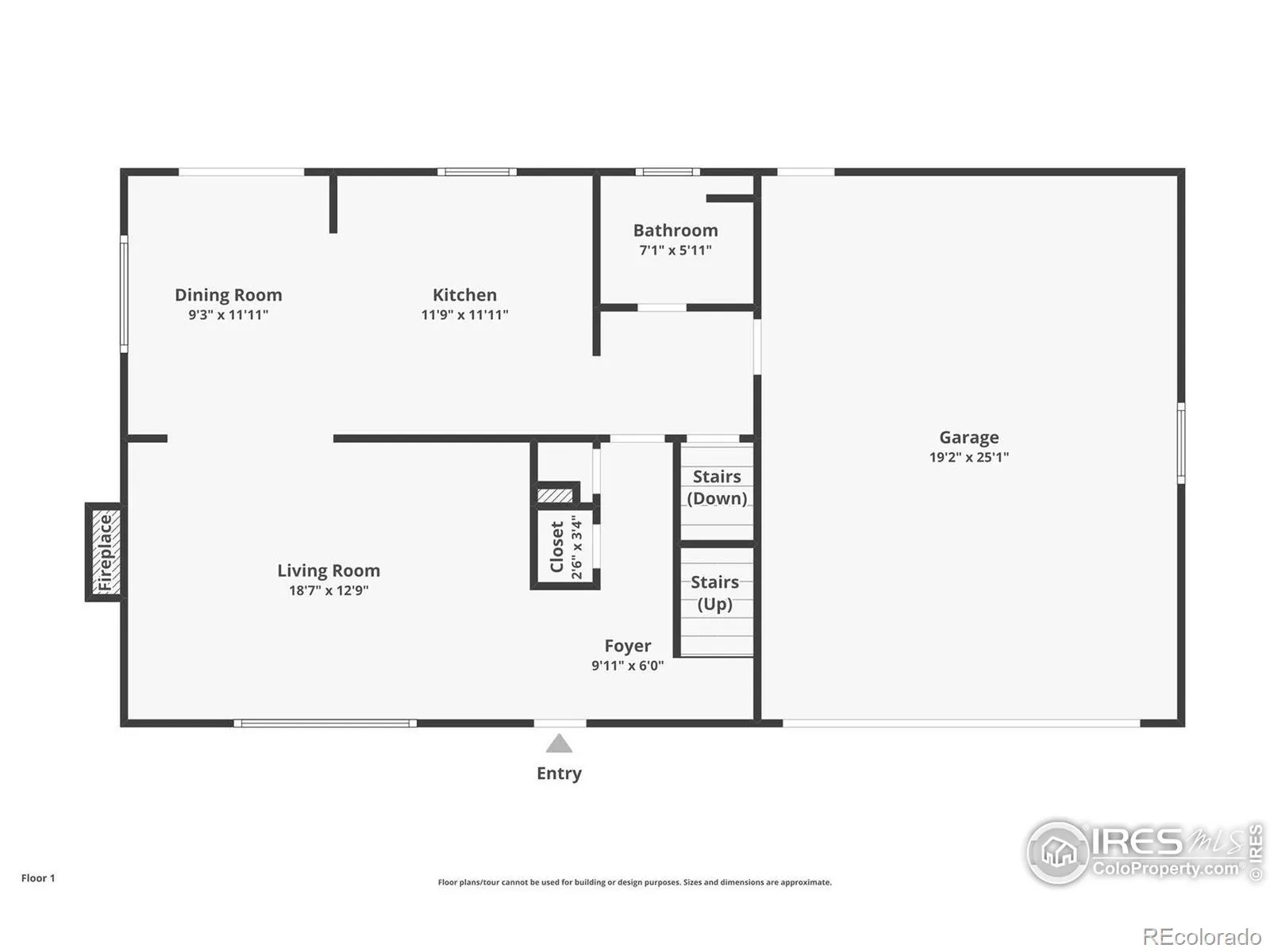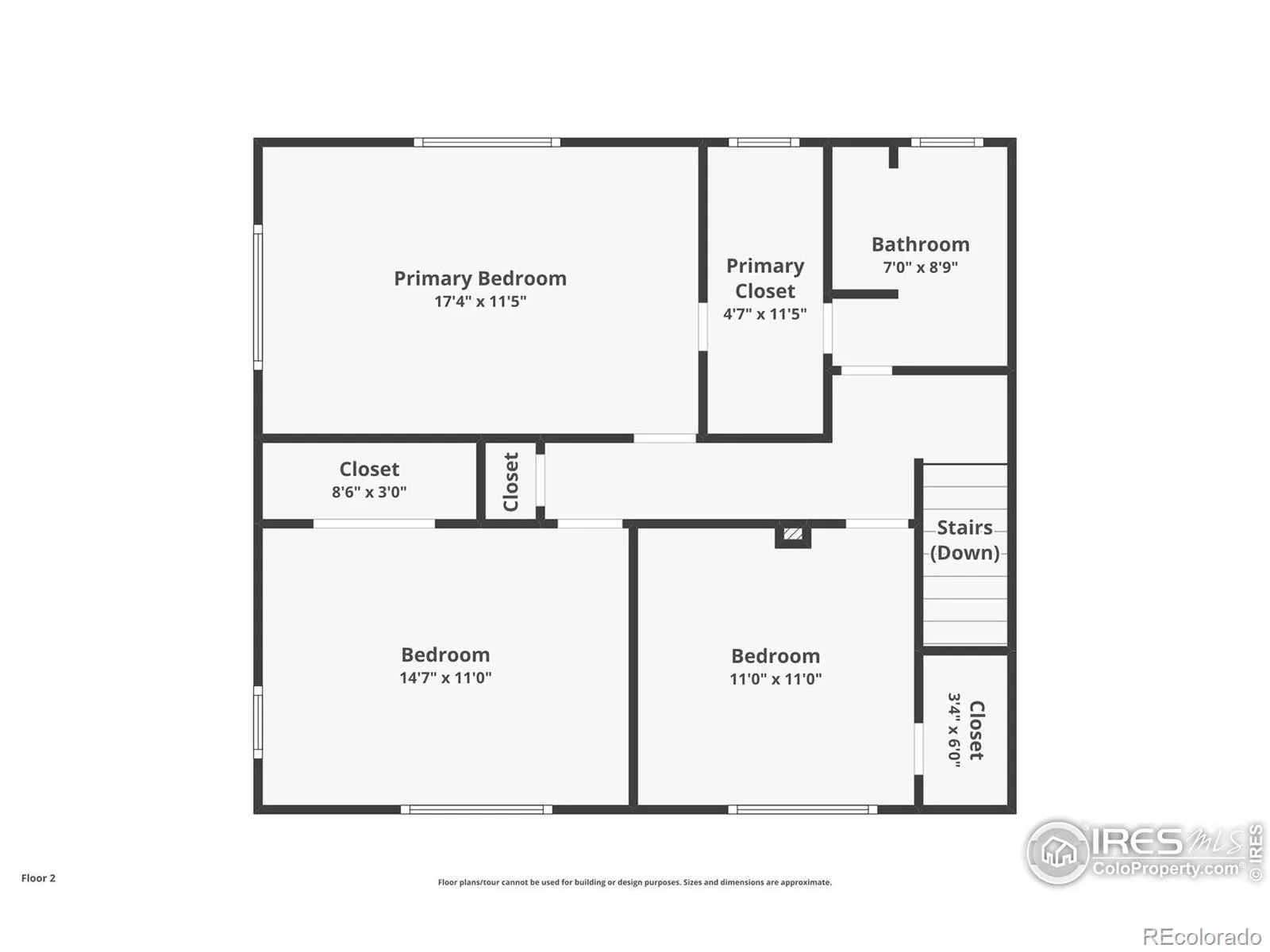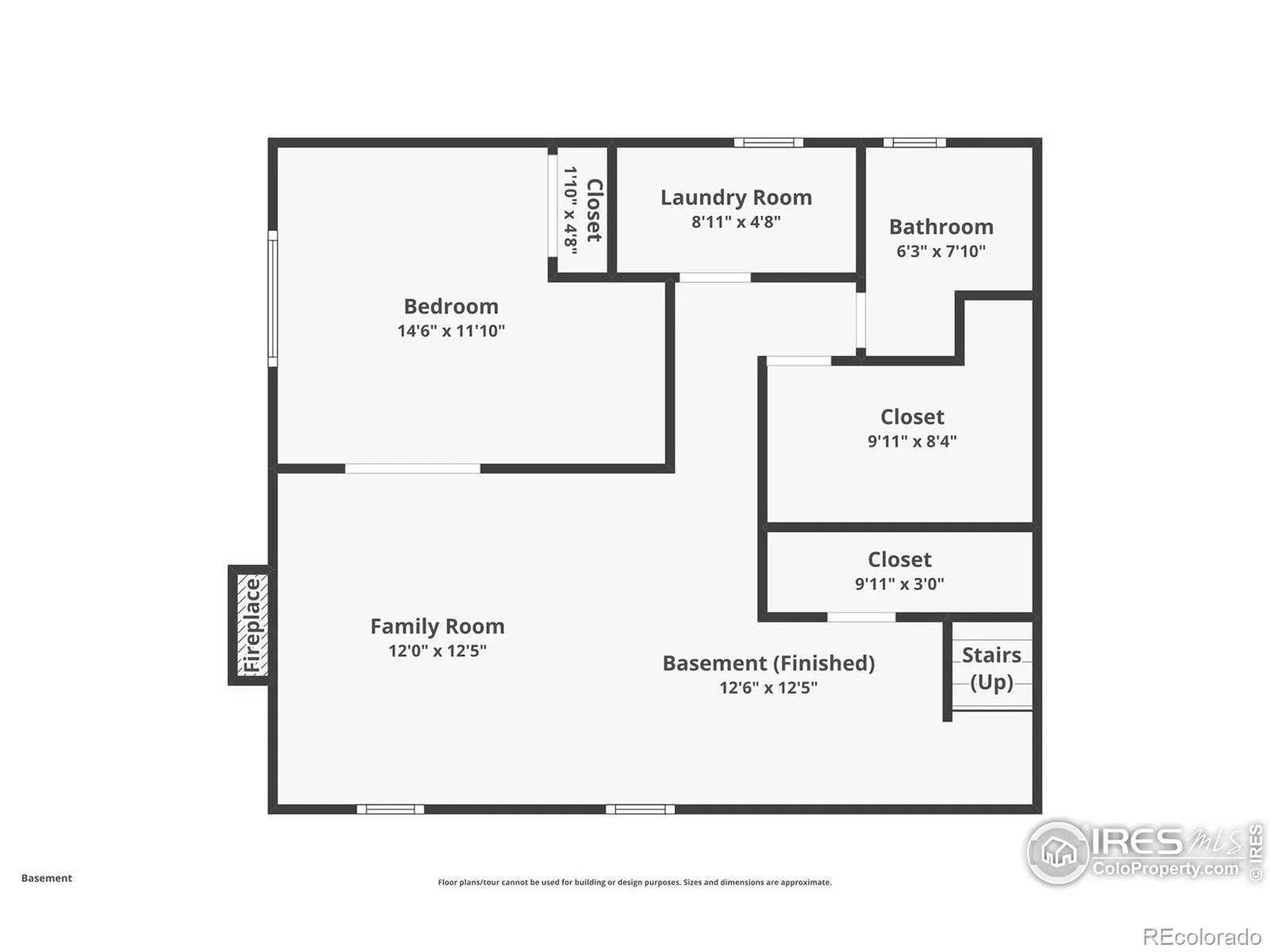Metro Denver Luxury Homes For Sale
Pack your bags and move right into your freshly updated home in this highly desirable Boulder neighborhood. Huge corner lot located on a wide and quiet street. Exterior updates include: new roof, owned solar panels, fencing, garage door, paint, trim, front landscaping, all complemented by new custom shutters, gutters, siding, and even a new mailbox. Interior updates include: central air conditioner (A/C), new kitchen and appliances with quartz countertops, updated bathrooms, refinished hardwood flooring, new carpet in the fully finished basement, new lighting throughout, fresh paint, new hardware, and more. This four-bedroom, three-bath home presents an ideal blend of comfort and modern convenience. With nearly 2,500 sq ft of refined interior space, a bright open floor plan on a huge corner lot with RV/camper parking, a 220-volt outlet in the garage for your electric vehicle, and a tankless water heater. The floor plan flows seamlessly with comfortable living and dining areas. The main level features a gas fireplace, and the basement includes a wood-burning fireplace, adding charm and warmth to each space. Upstairs, you’ll find the spacious primary bedroom with a walk-in closet, remodeled shared primary bath, and two additional bedrooms, each with foothill views. Discover the spacious finished basement, with a full bath and bedroom. Outside, a generous yard-complete with a sprinkler system, offers a quiet and relaxing setting for entertaining, gardening, and so much more. The attached garage, with new door, provides plenty of convenient parking and additional storage. Nearby amenities include a supermarket, restaurants, local parks, transportation options, and easy access to downtown Boulder, CU Boulder, Denver, and DIA. Let’s not forget the reputable schools-proving that yes, you really can have and live near it all. If you’re looking for a move-in-ready turnkey home, this is the one you’ve been looking for.

