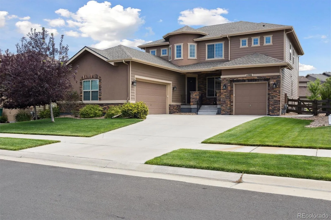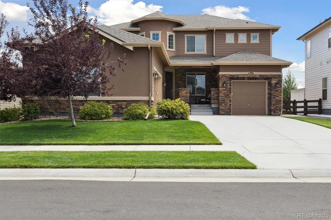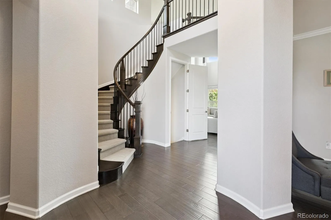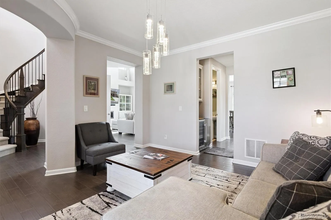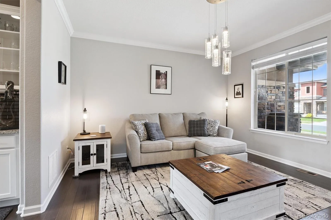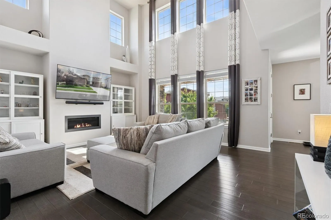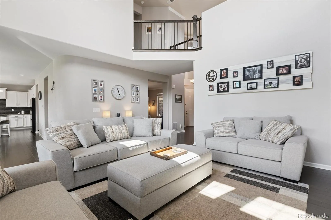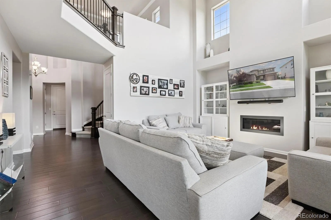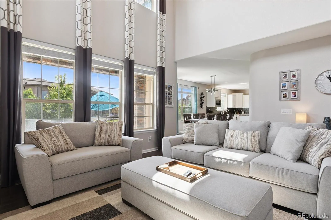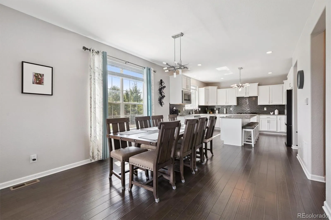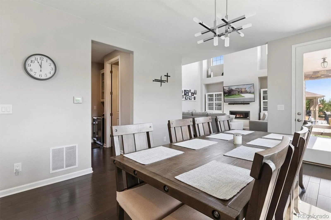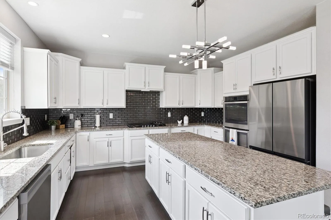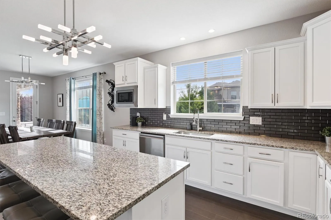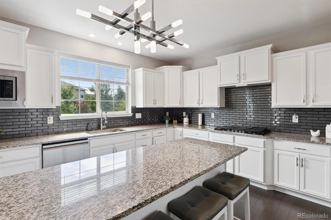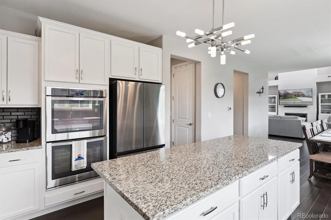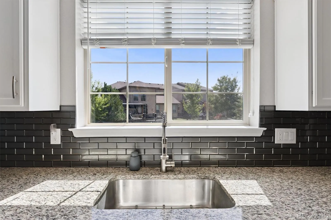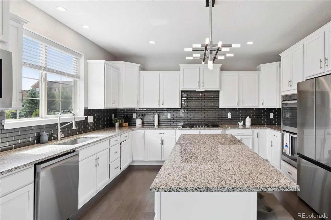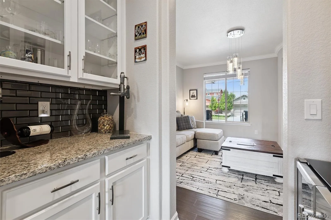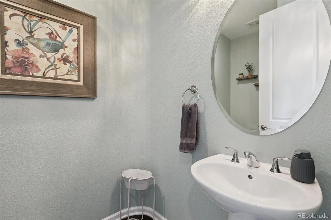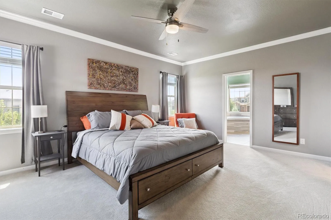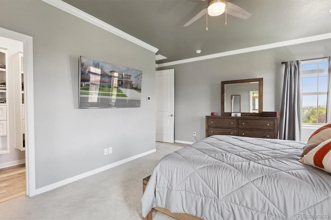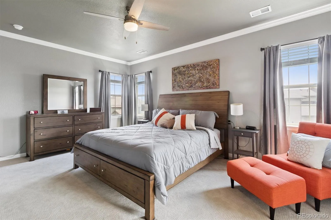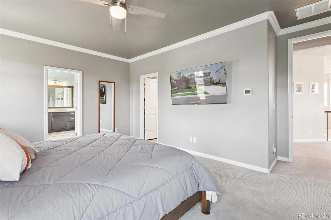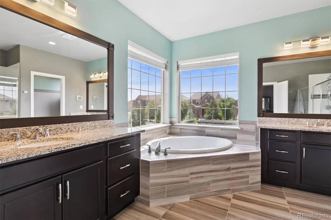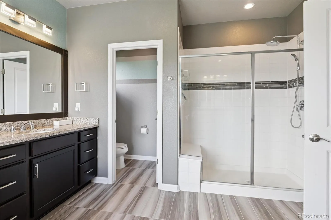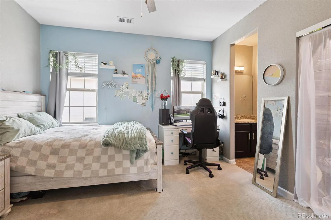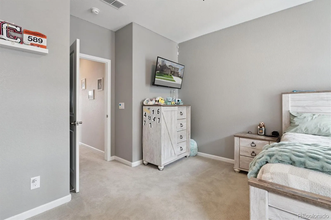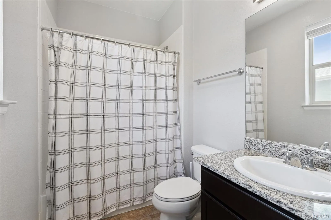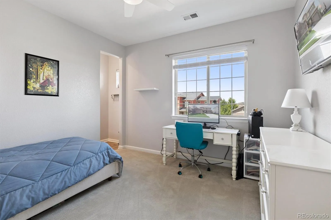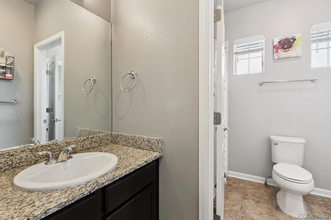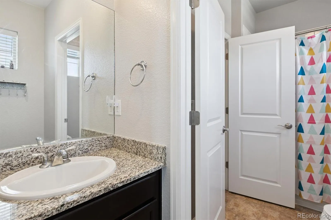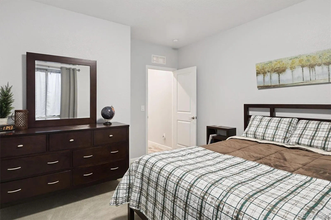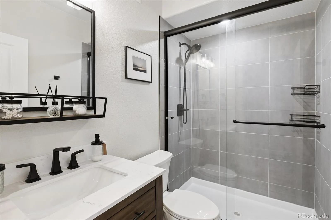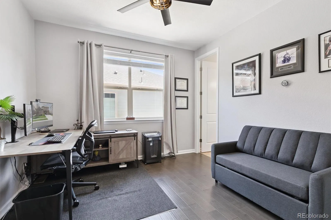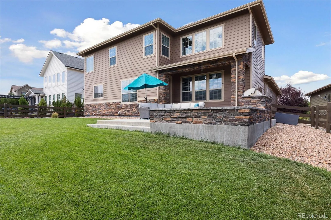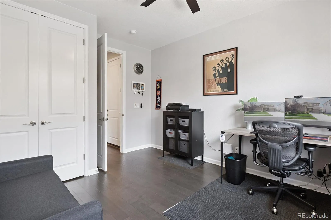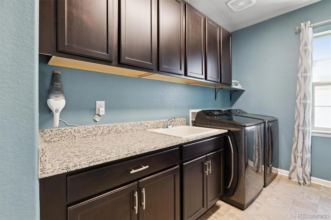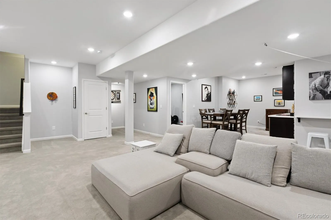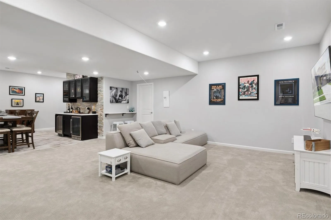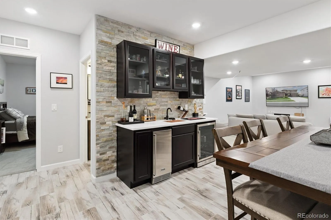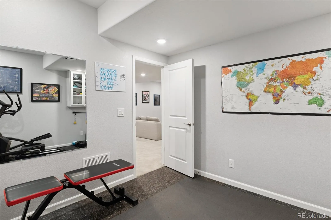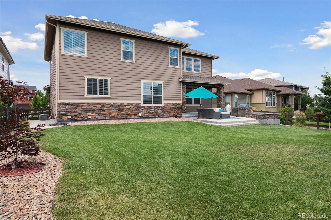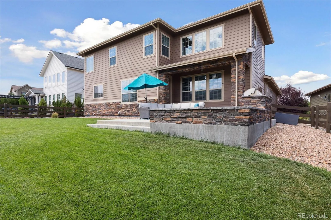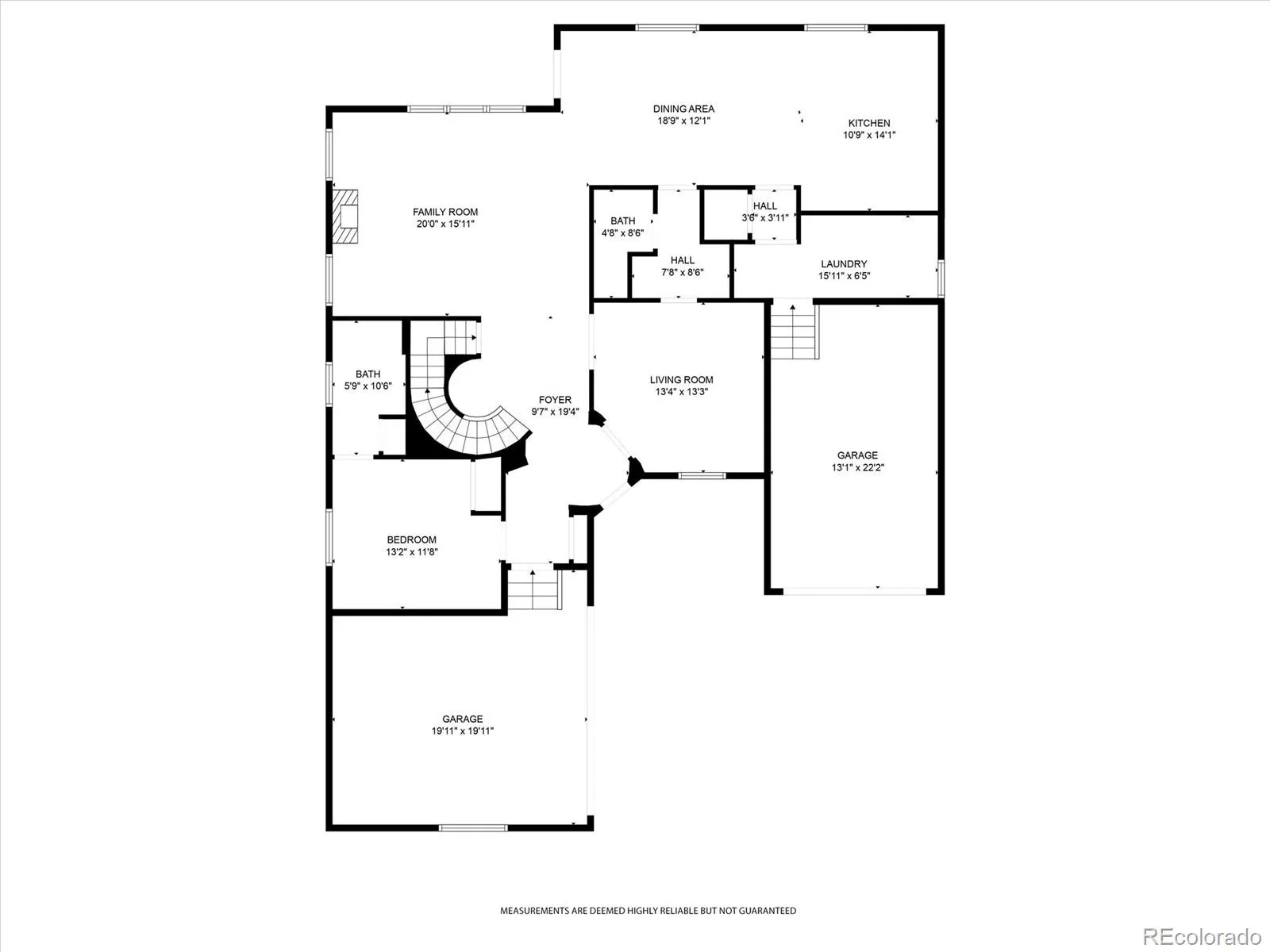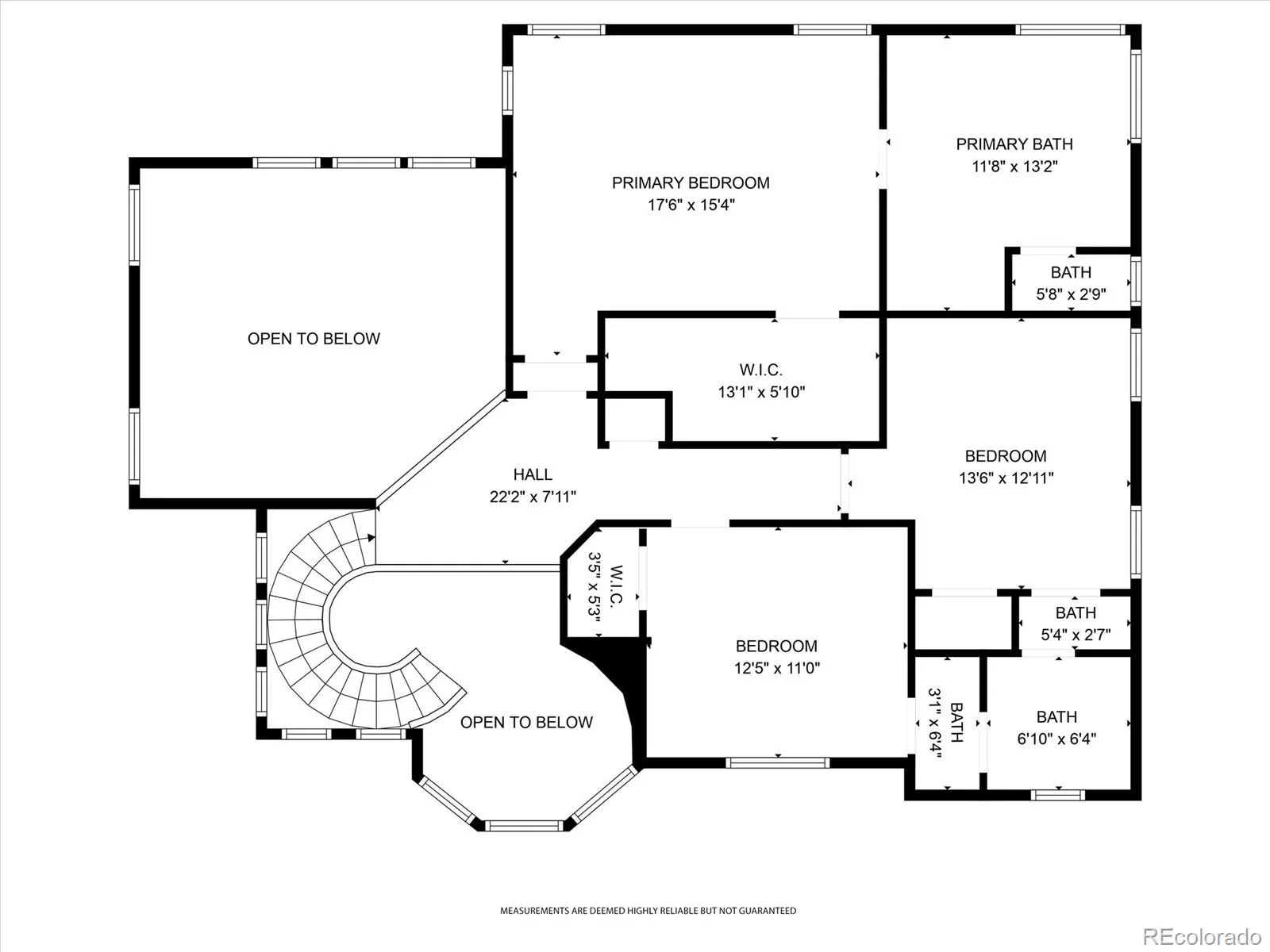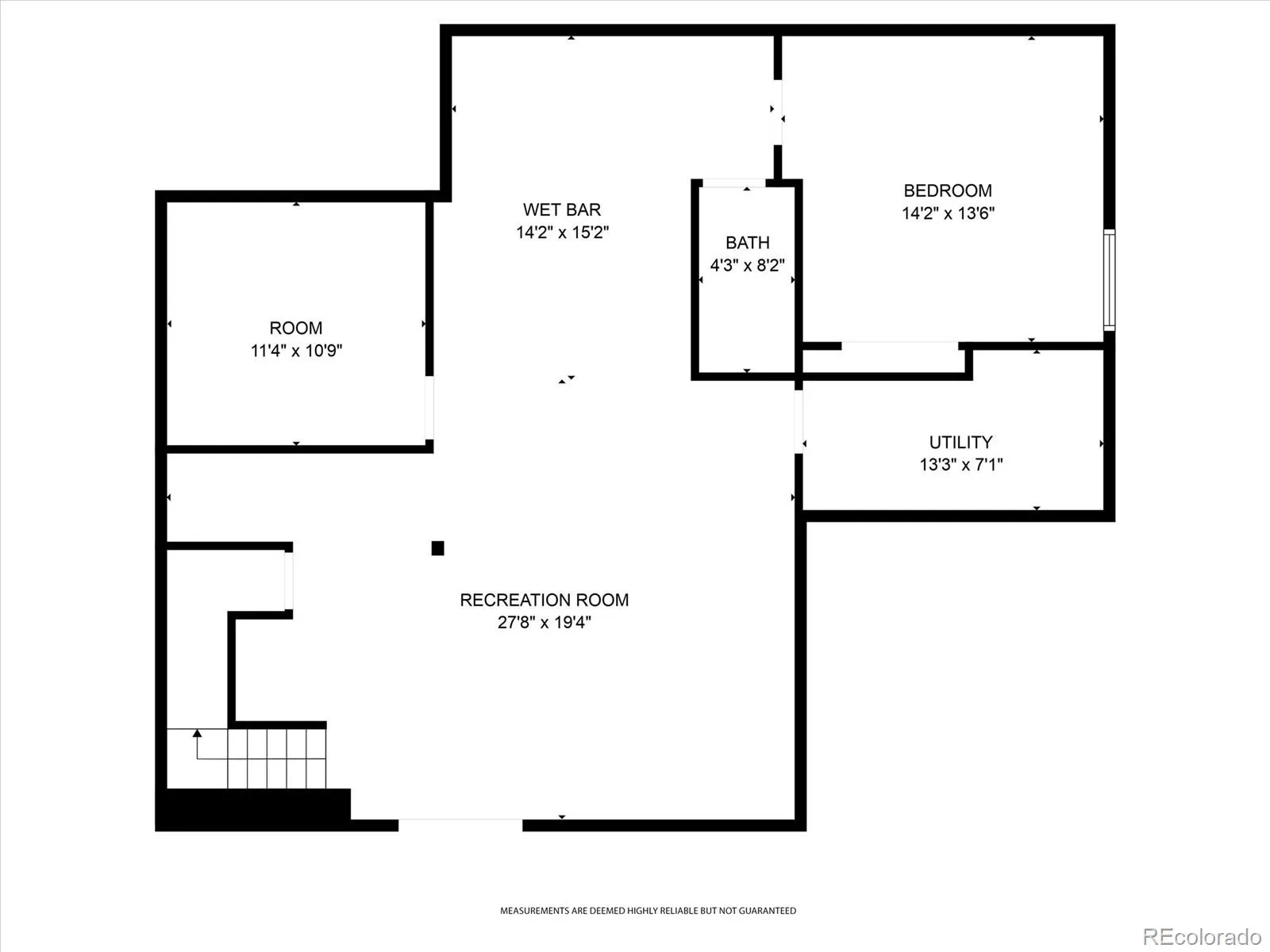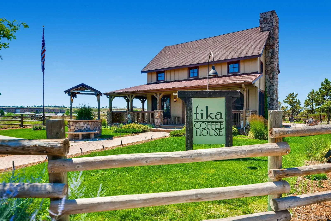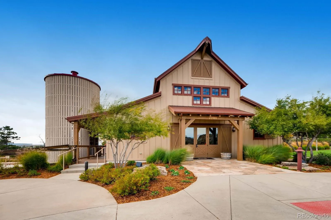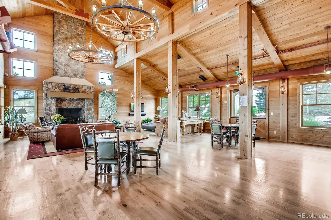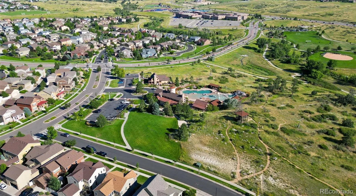Metro Denver Luxury Homes For Sale
Welcome to this stunning home offering exceptional indoor and outdoor living. With a finished basement, versatile spaces, and thoughtful upgrades throughout, this home is the perfect blend of comfort and style. Step inside to a front living area that provides flexibility as a formal dining room, playroom, or open office. The main living room is highlighted by a sleek gas fireplace, soaring ceilings, and expansive windows that flood the space with natural light. The chef’s kitchen is a dream come true, complete with a gas range, double ovens, abundant countertop space, a large island with bar seating, and an expansive eat-in area big enough for your largest table. A main-level guest bedroom with a private bathroom offers ideal accommodations for visitors or in-laws. Upstairs, you’ll find two generously sized bedrooms connected by a Jack & Jill bathroom, plus a luxurious primary suite with large windows, a spa-like 5-piece bath, and a walk-in closet outfitted with custom built-ins. The finished basement is an entertainer’s paradise, featuring a media area, guest bedroom and ¾ bath, home gym, and a full wet bar with a refrigerator and professional-grade ice maker. Enjoy outdoor living at its finest in the huge backyard with a spacious patio and an equipped outdoor kitchen—perfect for gatherings and summer nights! Additional features include a 3-car garage with extra built-in storage. With modern finishes, flexible living spaces, and both indoor and outdoor upgrades, this home truly has it all. Living in Idyllwilde, you’ll enjoy a community that truly lives like one—where neighbors host BBQs, book clubs, and big game nights. With access to a charming community coffee house, sparkling pool, clubhouse, scenic trail system, pocket parks, food trucks, and neighborhood events, every day here feels like something special. Welcome to a home that stands out for all the right reasons. Welcome home to Stroll Lane!

