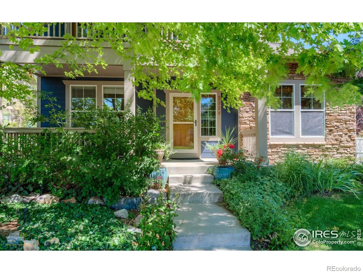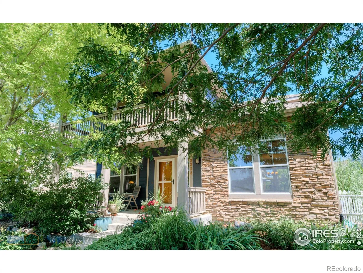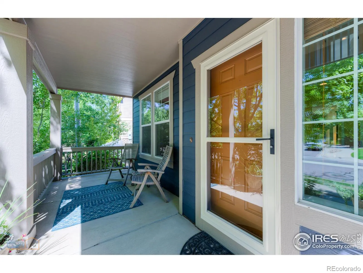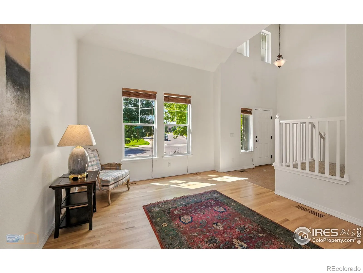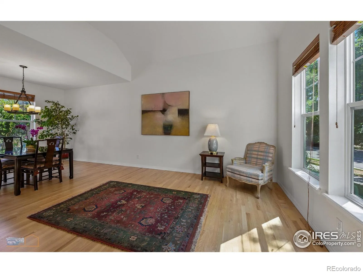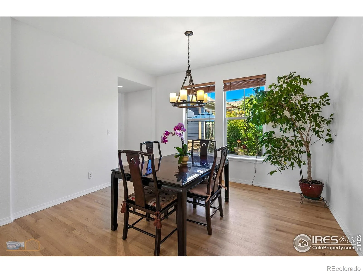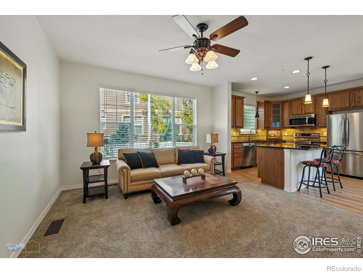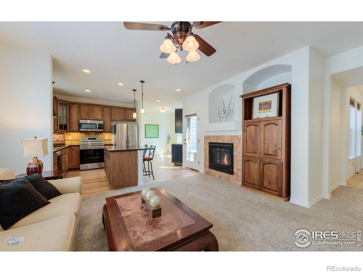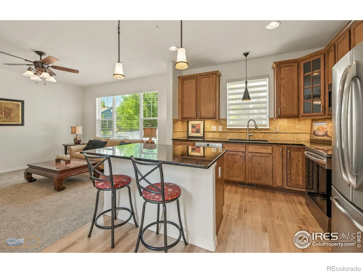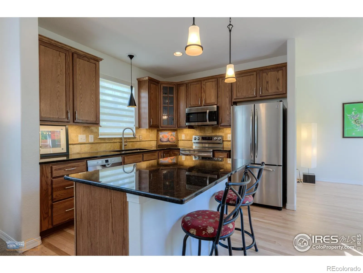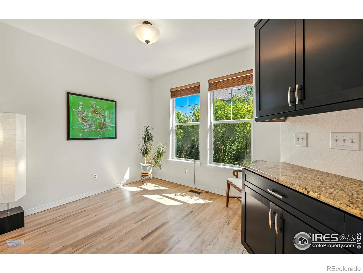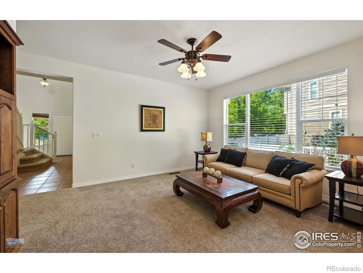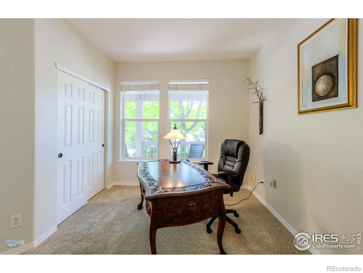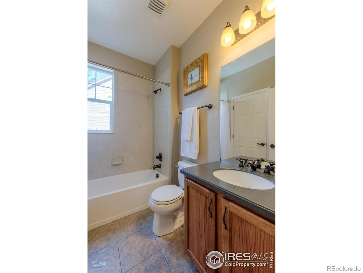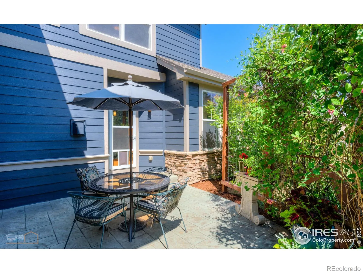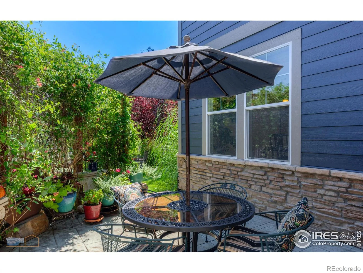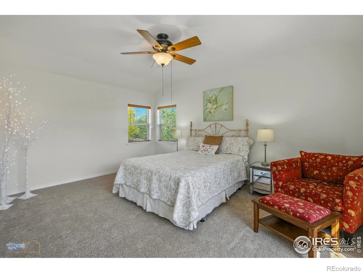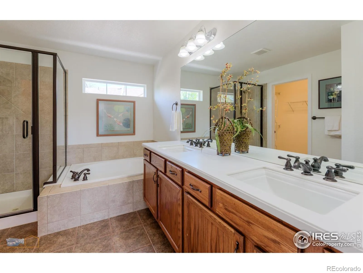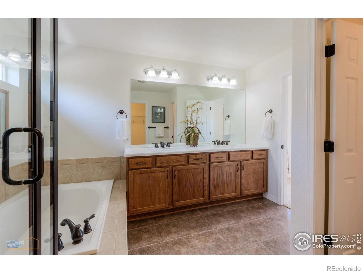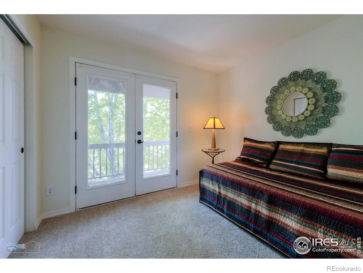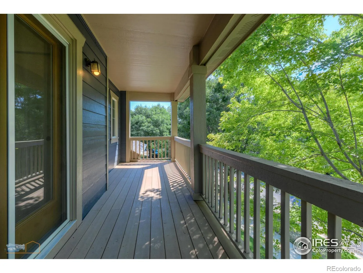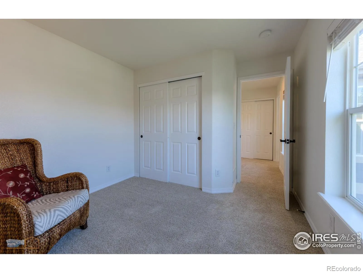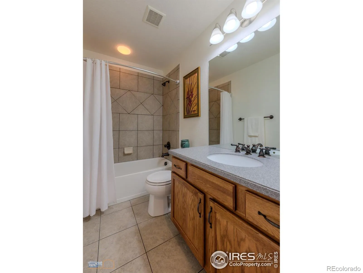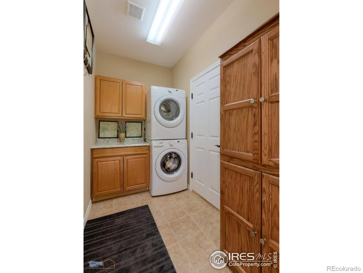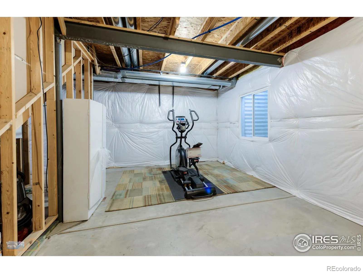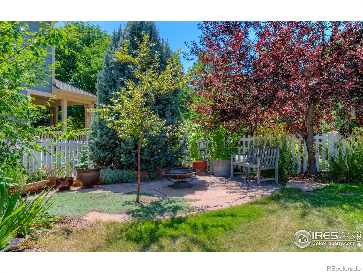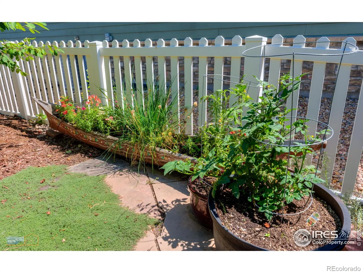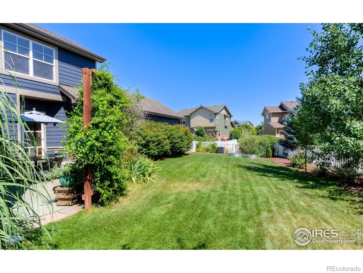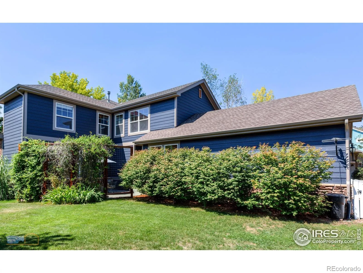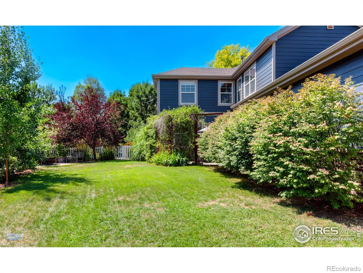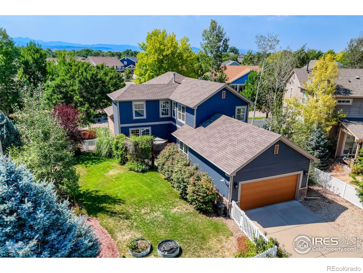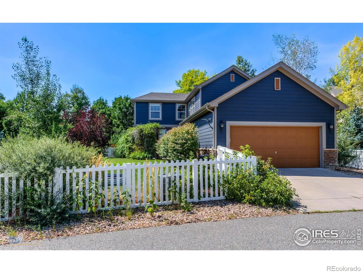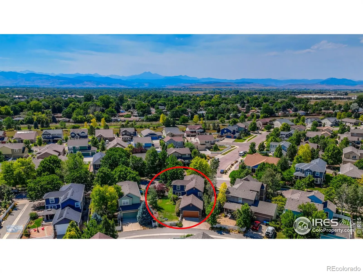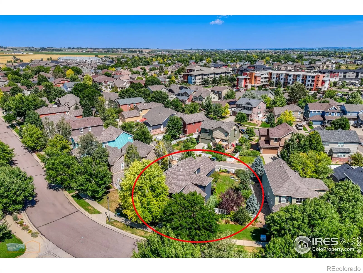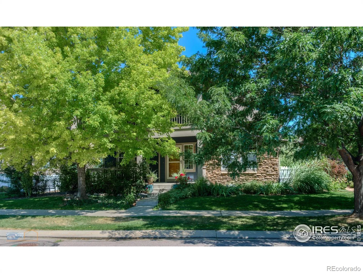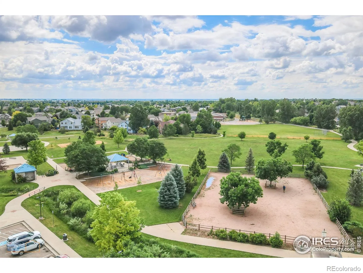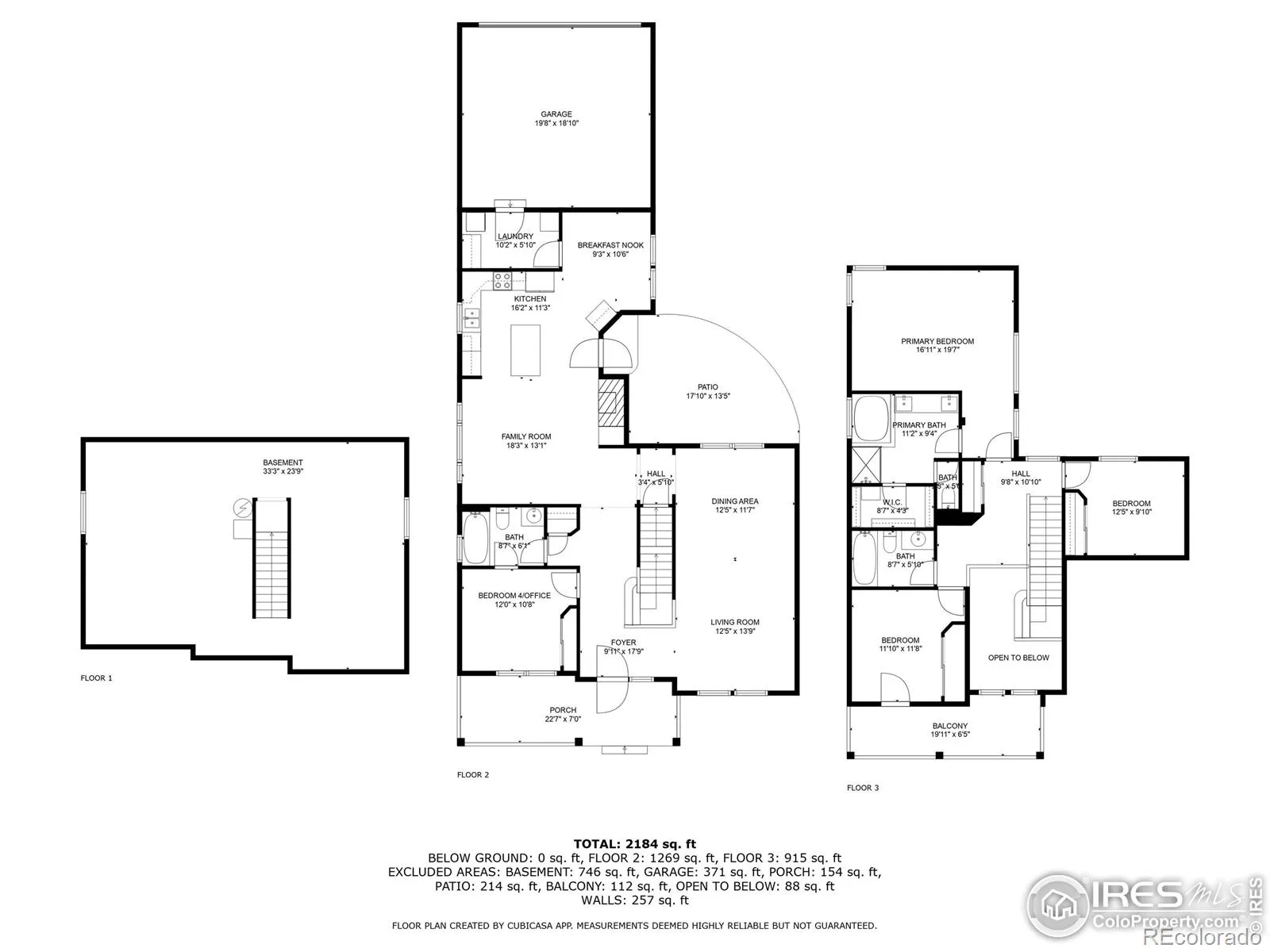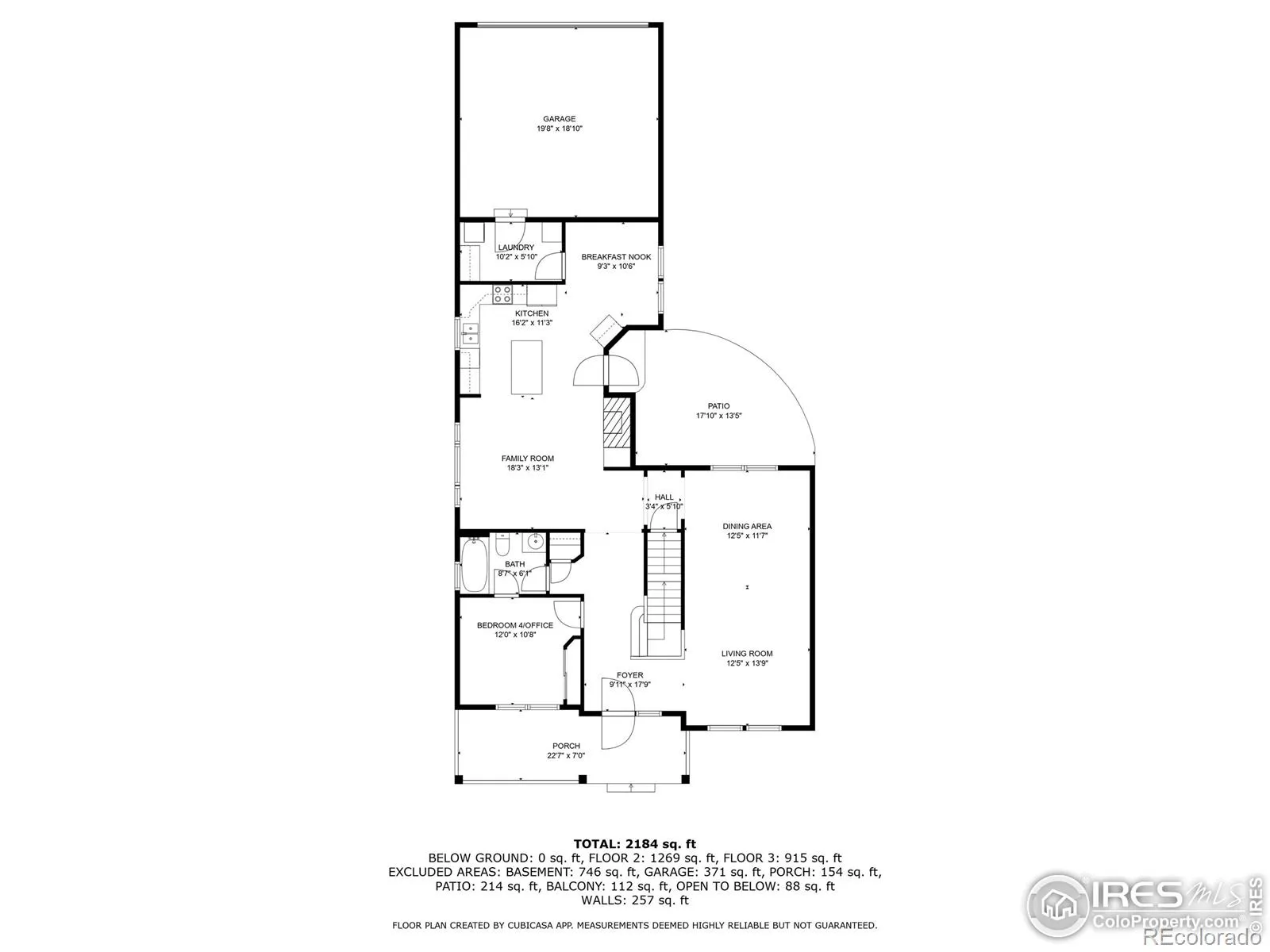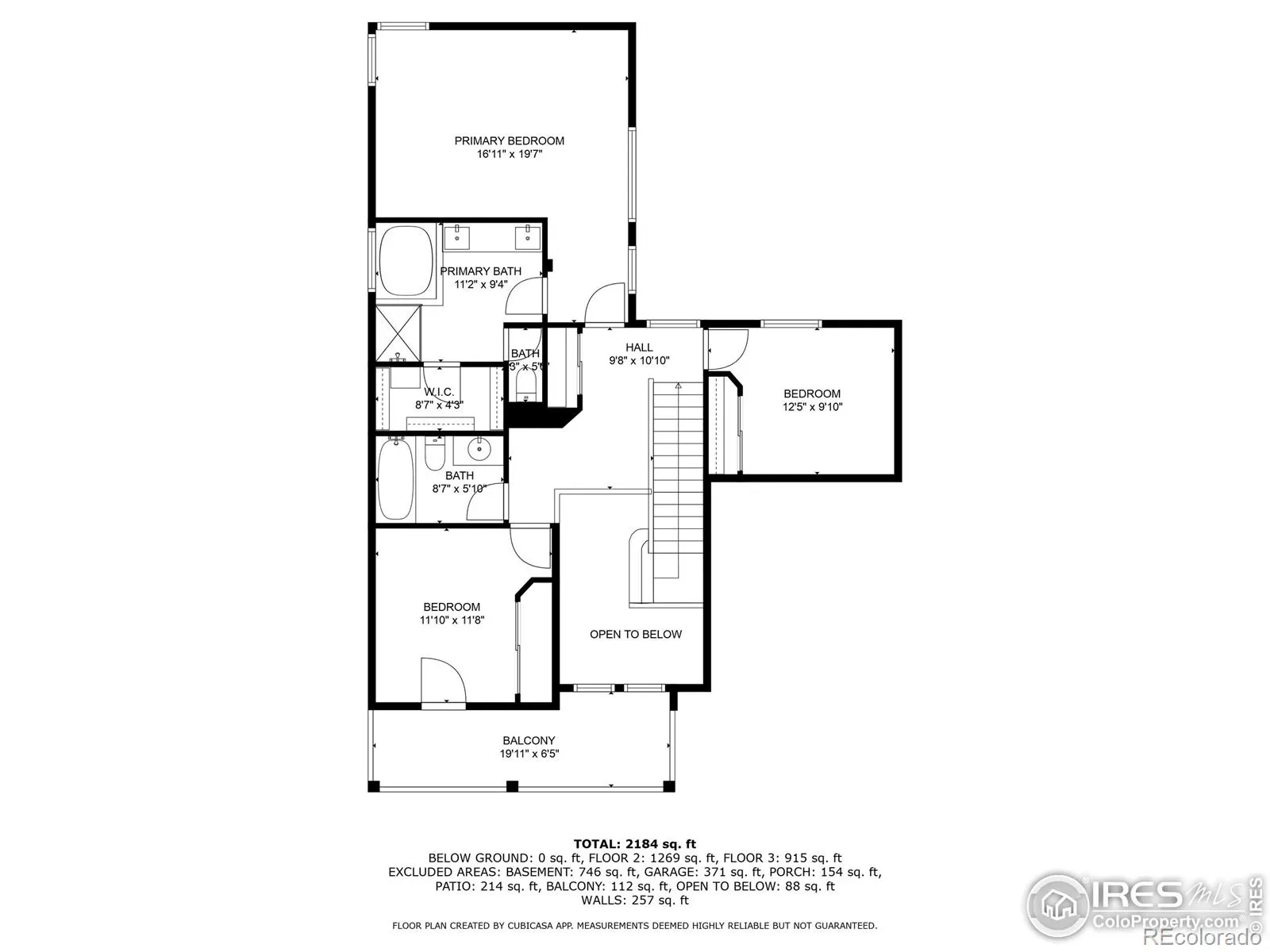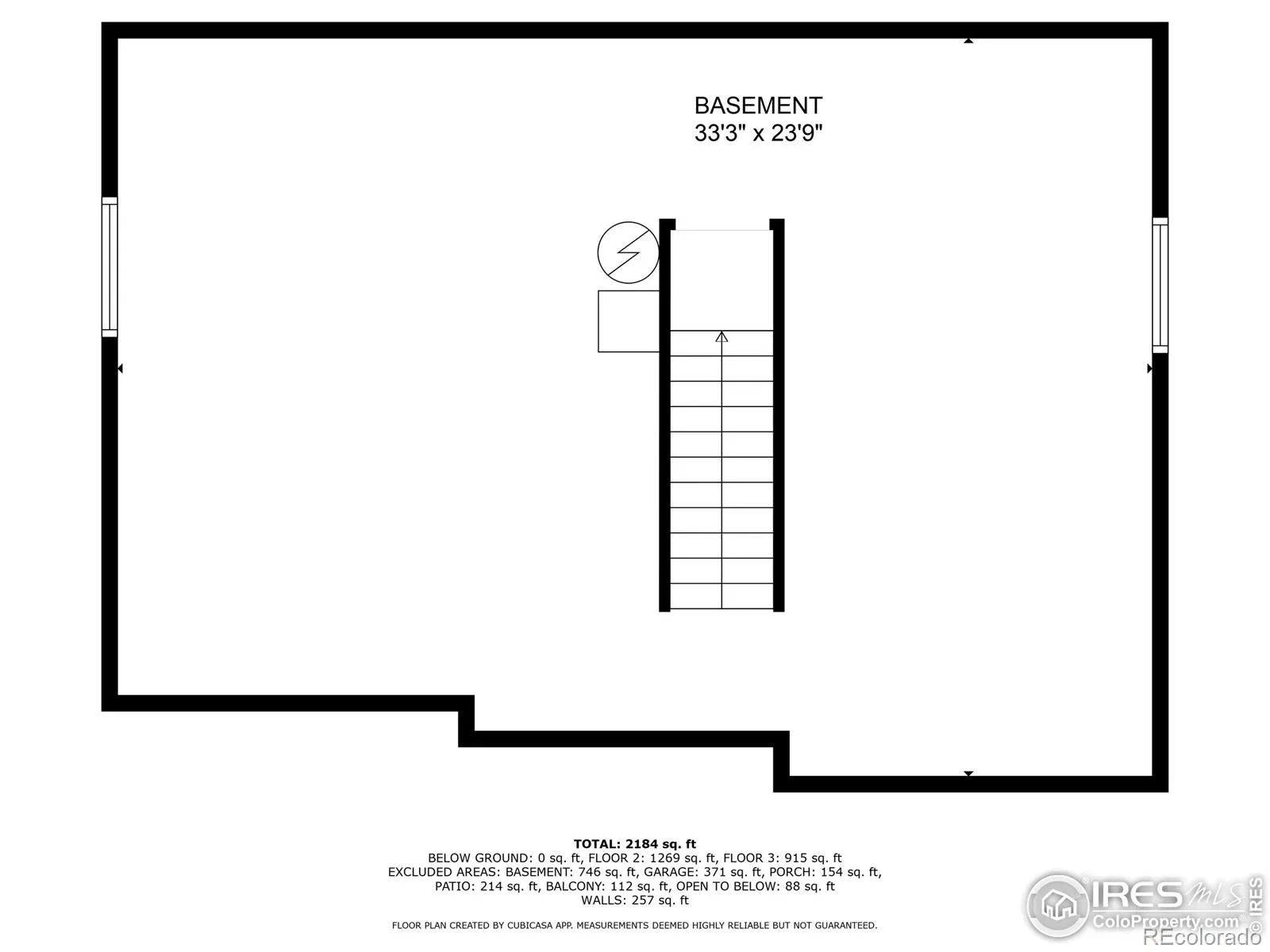Metro Denver Luxury Homes For Sale
Open Sunday 8/10, 11-2. The Prettiest Home in Prairie Village! Welcome to your own private retreat nestled on one of the largest lots in the neighborhood. This stunning home boasts mature landscaping, a magical and secluded backyard, and outdoor spaces designed for peaceful living and effortless entertaining. Outdoor lovers can relax on 2 charming back patios, a friendly front porch perfect for conversation, and a large covered balcony upstairs that feels like a serene treehouse escape under a majestic maple tree. Inside, the kitchen features 9-foot ceilings, granite counters, 42″ cabinetry, & a cozy breakfast nook that opens seamlessly to the inviting family room-ideal for everyday living. The formal living room showcases cathedral ceilings and beautiful wood floors, with an adjacent dining area that offers views of the lush “secret garden” backyard. The light-filled primary suite offers vaulted ceilings, large windows, a walk-in closet, & a spacious en-suite bathroom with dual sinks. Upstairs you’ll find two more bedrooms and a full hallway bathroom. One of the bedrooms even features French doors leading to a covered balcony, offering a peaceful treetop perch that feels like a private getaway. The unfinished basement provides tall ceilings, multiple egress windows, and endless potential-plus a treadmill that can stay with the home, if desired. With fresh exterior and interior painting just done, and a newer roof, this is the one you’ve been waiting for-a rare blend of charm, space, and outdoor beauty in Prairie Village including a multitude of local parks and trails.

