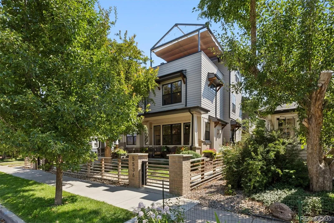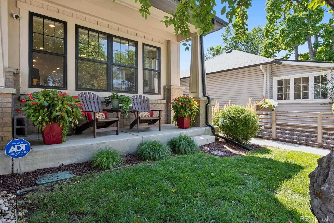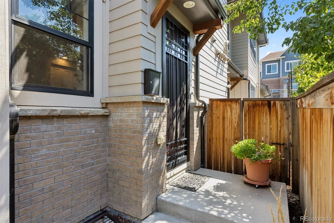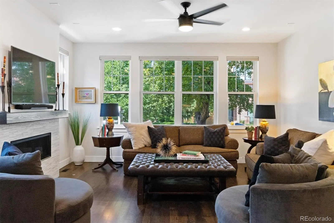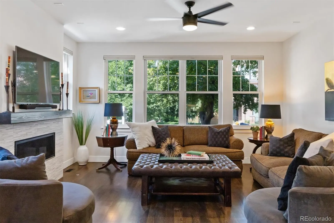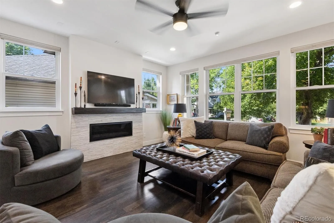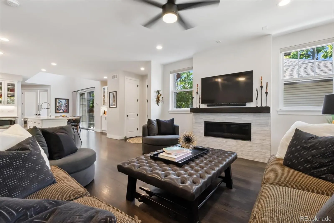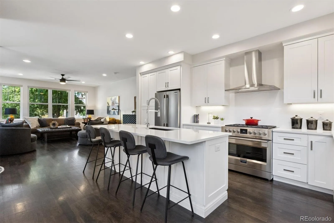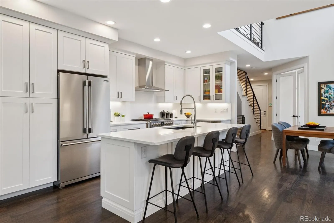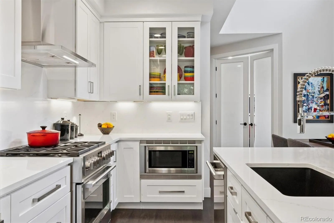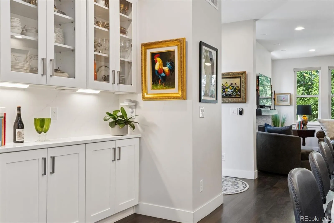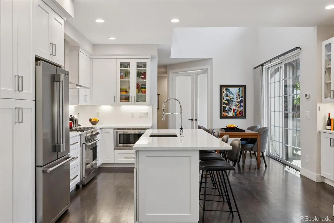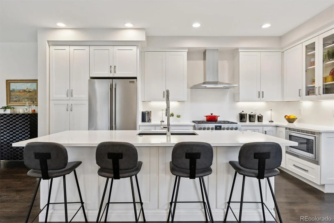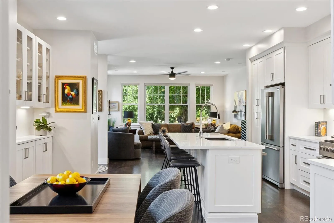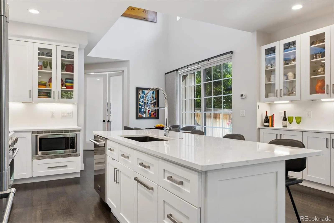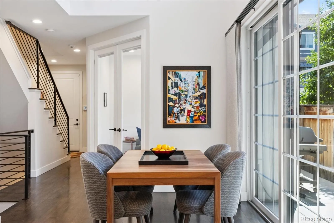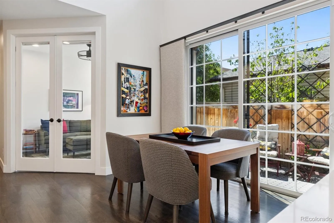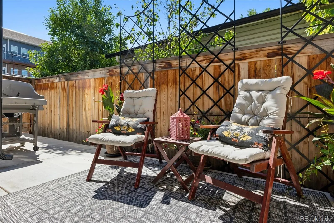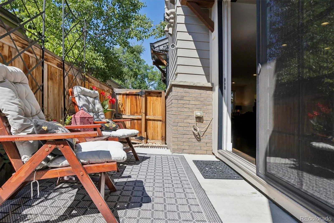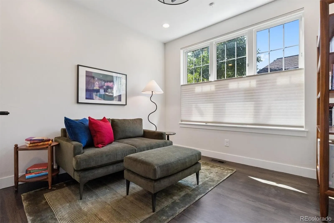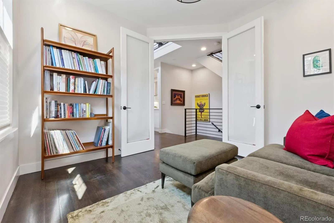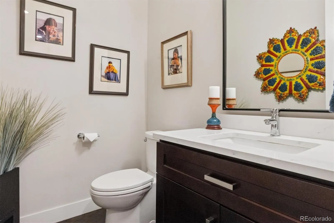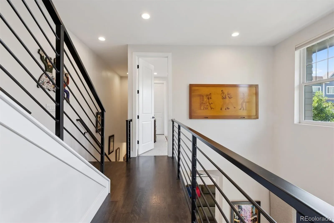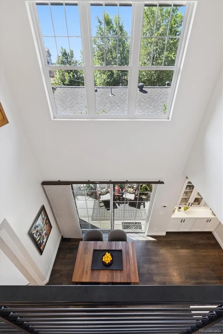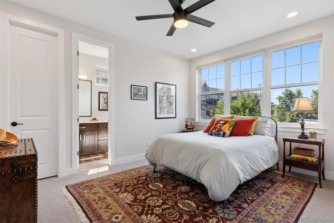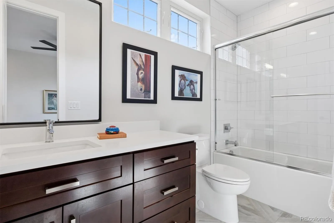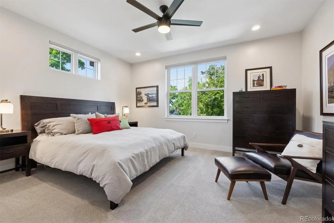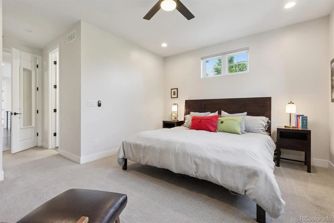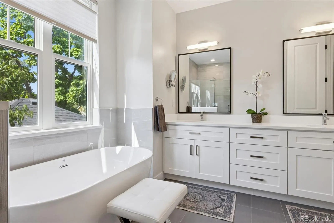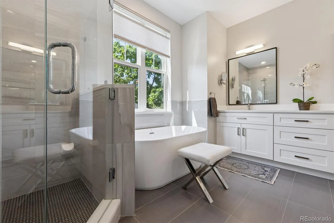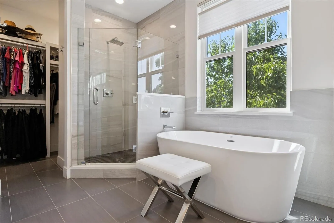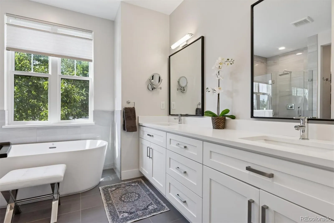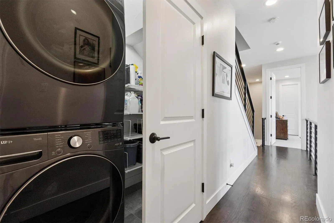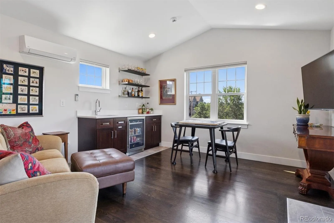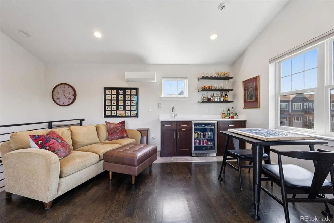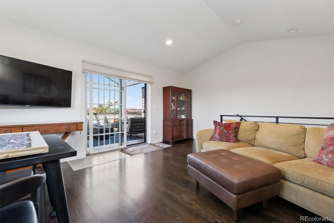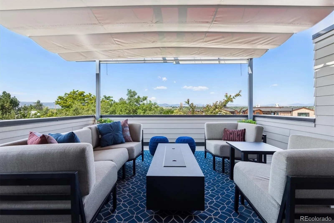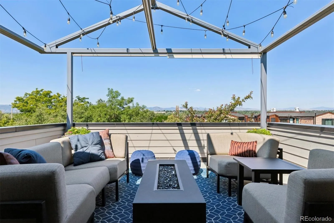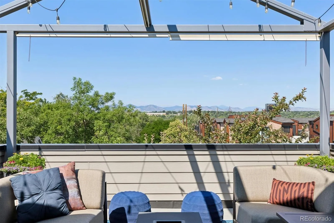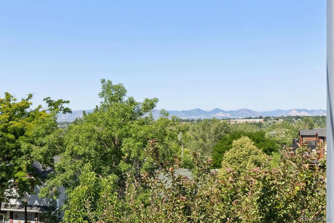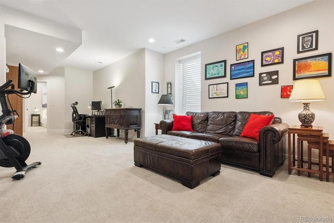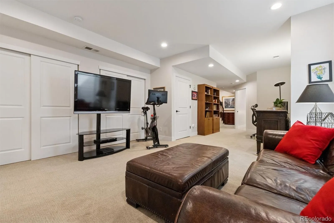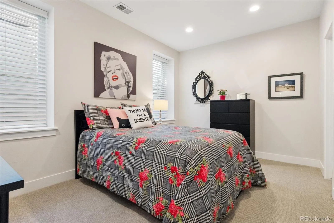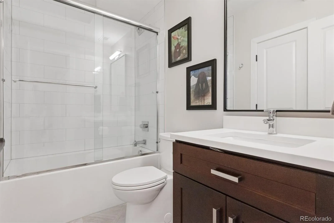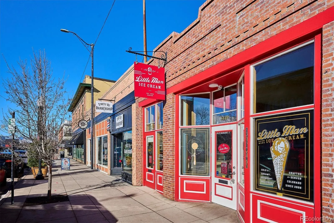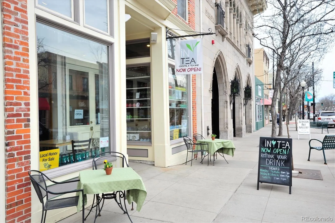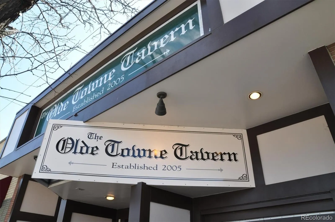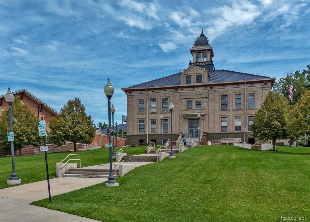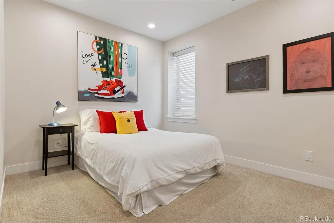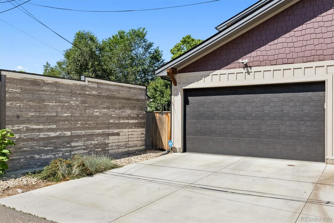Metro Denver Luxury Homes For Sale
Discover a truly one-of-a-kind duplex in the heart of Old Town Littleton. This spacious home offers nearly 3,500 square feet of living space, featuring 4 bedrooms, 4 bathrooms, plus a main floor study—perfect for working from home.
Situated on Curtice Street, just off bustling Main Street, the location strikes the ideal balance between peace and convenience. Enjoy a short stroll to unique shops, restaurants, the light-rail station, and the Platte River trail. Pet owners will appreciate the fenced front and side yards, providing private outdoor space.
Step inside to beautiful hardwood floors and an open-concept main level. The gourmet kitchen shines with high-end stainless steel appliances, crisp white cabinetry, quartz countertops, counter seating, and a generously sized dining area—ideal for hosting memorable dinner parties. The adjacent living room invites relaxation with a cozy gas fireplace framed by a wood mantle and stone surround.
Upstairs, you’ll find two bedrooms, including the impressive primary suite complete with a spa-like bath featuring a dual vanity, free-standing soaking tub, and an oversized shower. The upper level also boasts a bonus room—with a wet bar and beverage refrigerator—that’s perfect for entertaining or unwinding while enjoying the rooftop deck. Speaking of which, the expansive rooftop deck offers stunning views of the Front Range and Old Town Littleton, complete with a retractable cover for shade on sunny days.
Adding to its unique appeal, this duplex includes a fully finished basement—rare for the area—with two more bedrooms, another family room, a bathroom, and ample storage.
This exceptional property combines generous square footage, privacy, spectacular views, and unbeatable walkability to Main Street. Homes like this don’t come on the market often—schedule your showing today!

