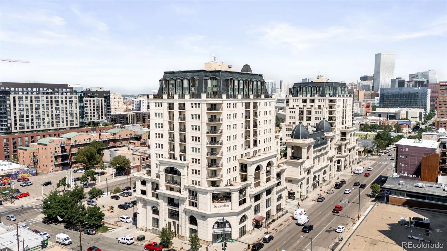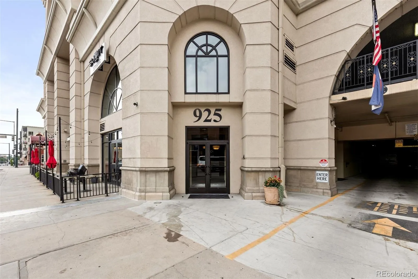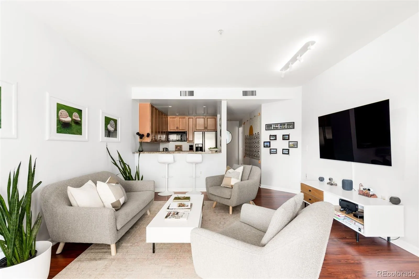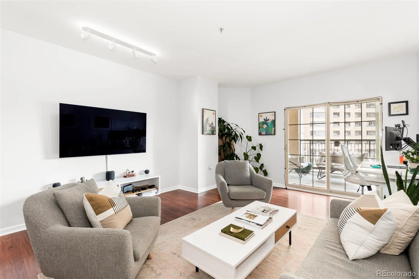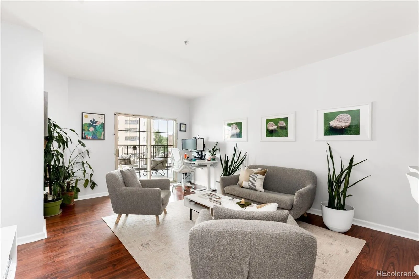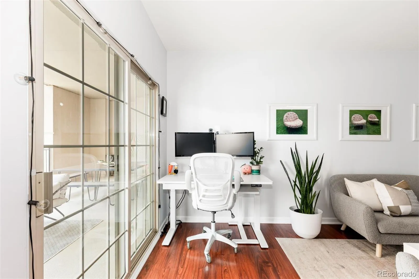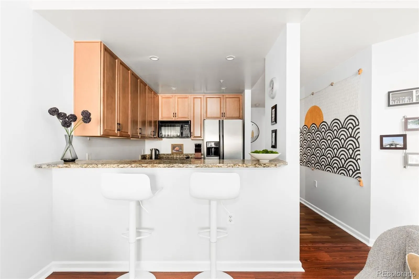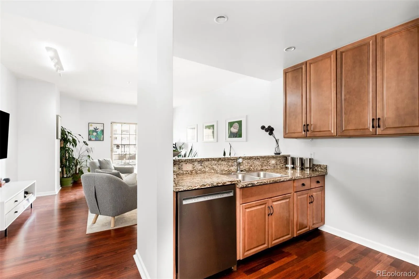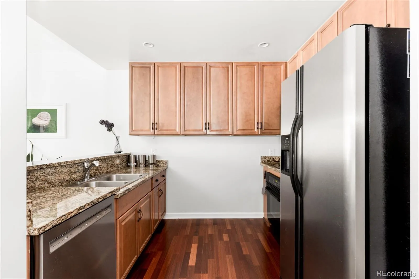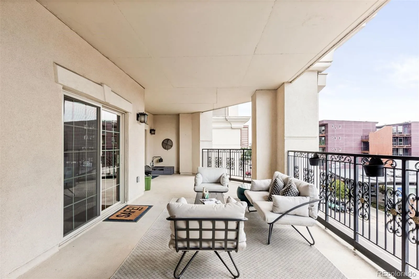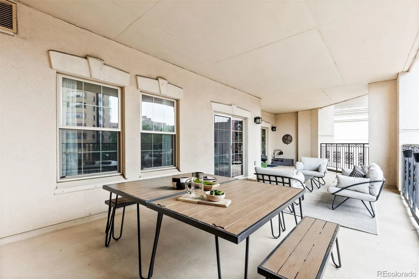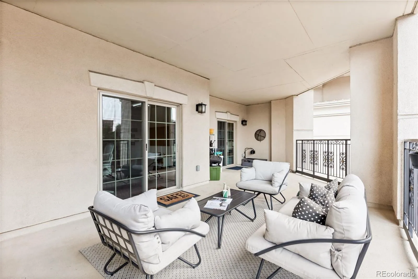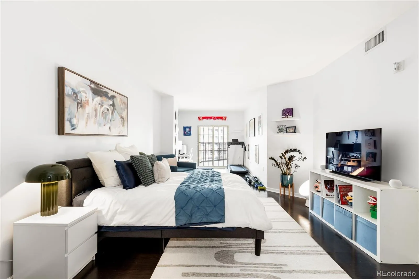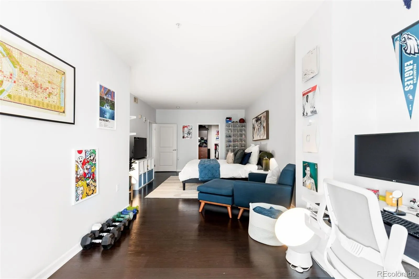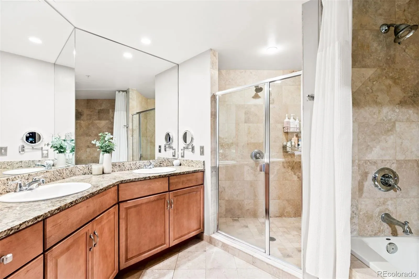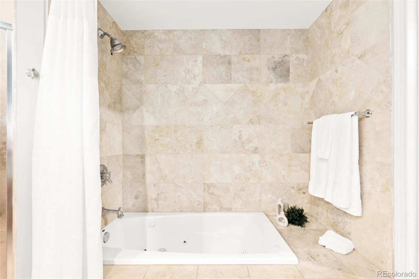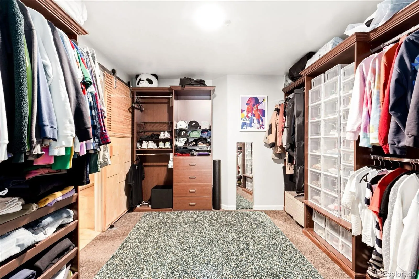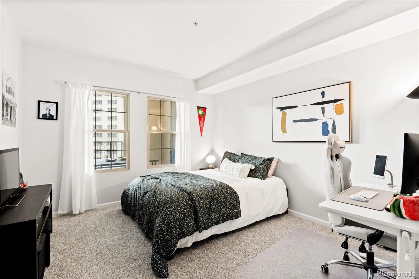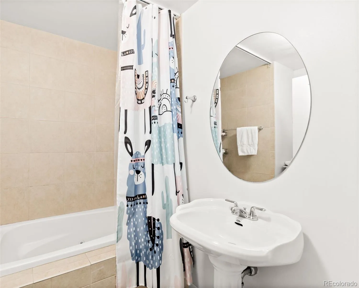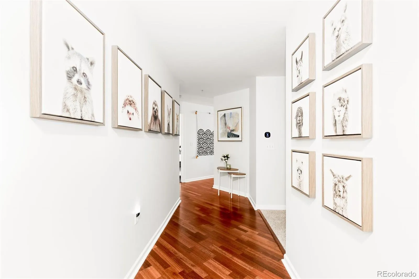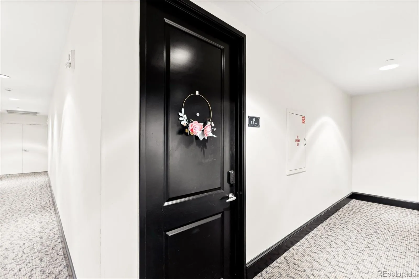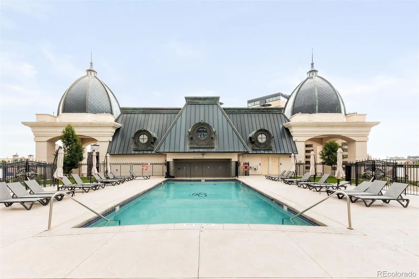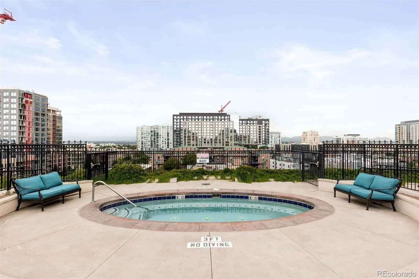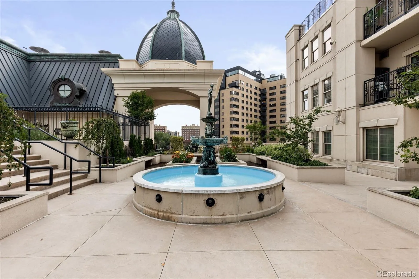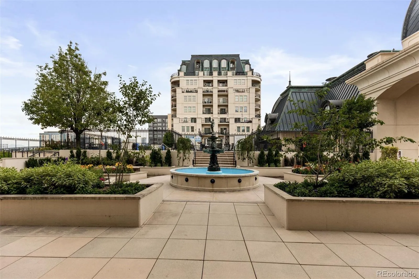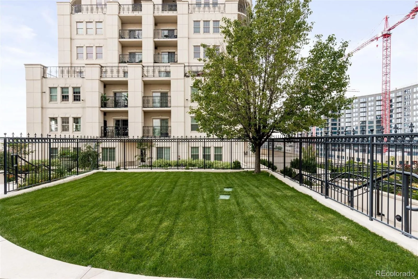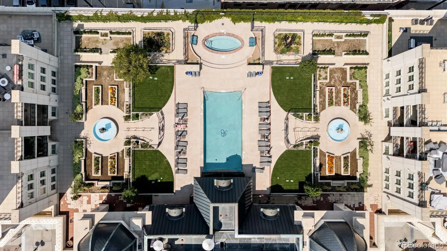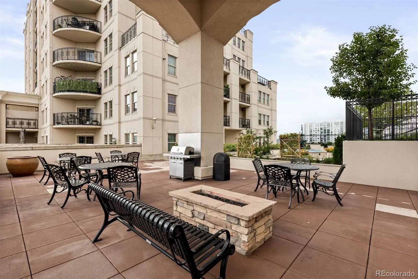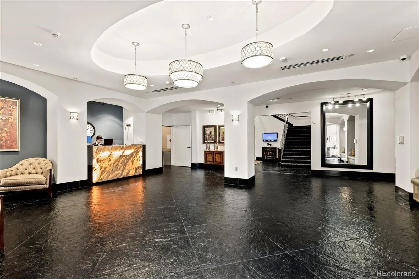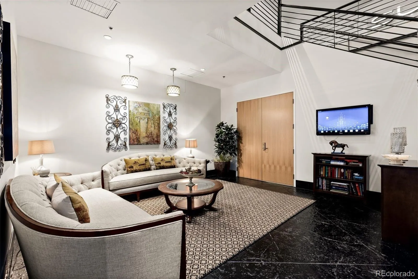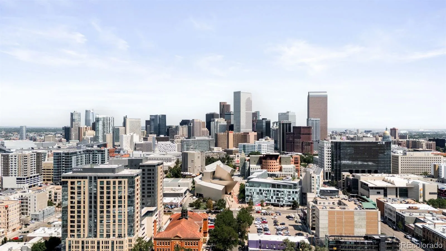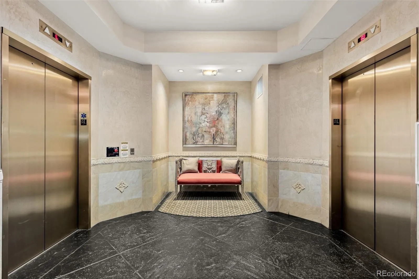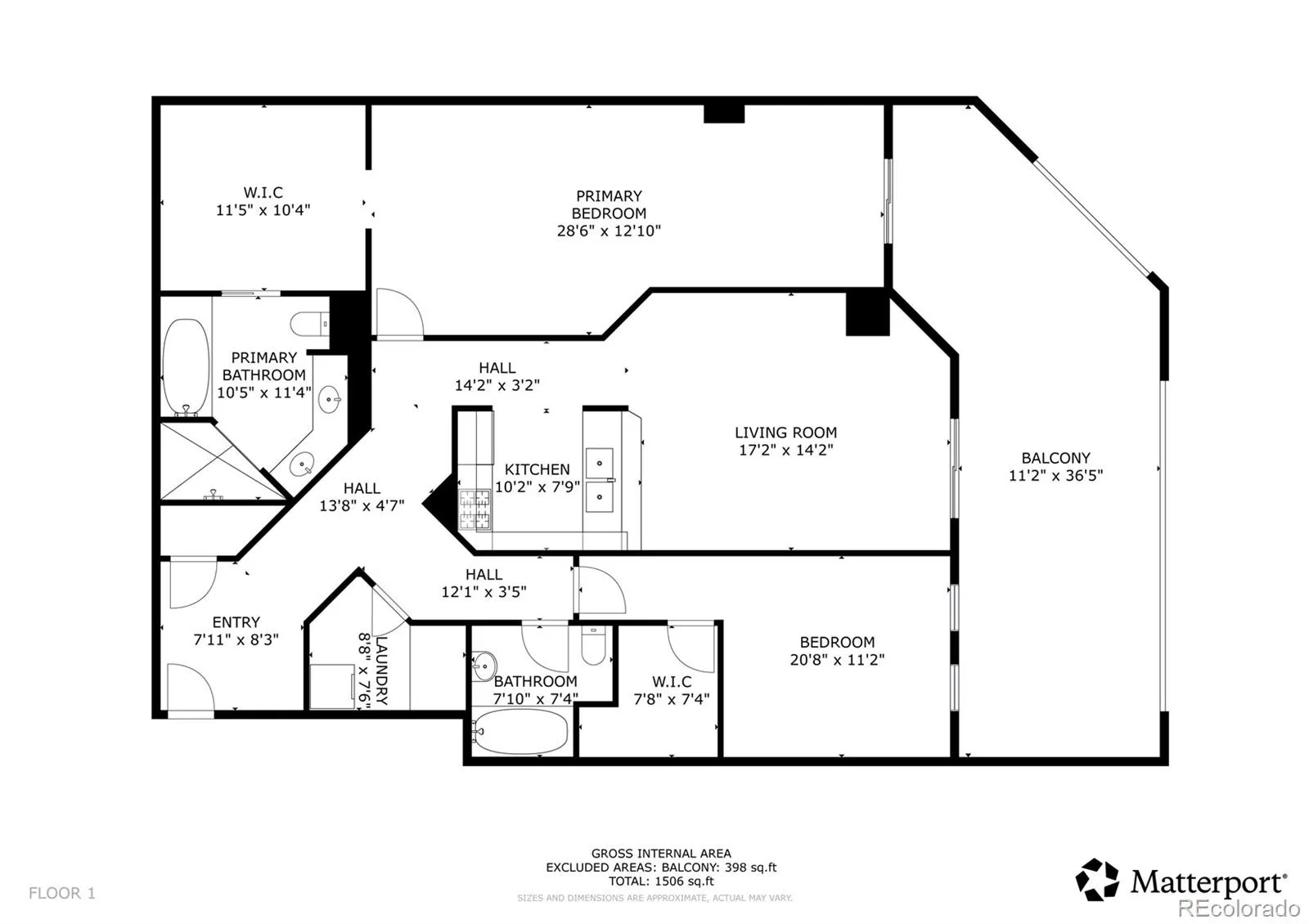Metro Denver Luxury Homes For Sale
Golden Triangle Condo with Rare 500 Sq Ft Covered Outdoor Living Room
In the coveted Beauvallon — where European-inspired architecture meets resort-style living — discover a rare 500 sq ft covered patio that transforms your home into a four-season outdoor retreat. Host dinner parties under the city lights, start your mornings with coffee in the fresh air, or create a lush urban garden — all in complete privacy.
Inside, the open living, dining, and kitchen spaces flow seamlessly to the outdoors, creating the ultimate entertainer’s layout. The primary suite offers direct patio access, a flexible sitting or office area, and a spa-like five-piece bath complete with double sinks, soaking jetted tub, & large shower. A private second bedroom and bath sit on the opposite side added privacy & quiet. A fully equipped kitchen with appliances & in-unit washer and dryer are included.
Life at Beauvallon means more than a beautiful home — it’s a lifestyle. Enjoy a rooftop pool, year-round hot tub, manicured French gardens, fire pits, outdoor grilling areas, concierge service, secure parking, and 24-hour security. Step outside to the Cherry Creek Trail, Civic Center Park, the Denver Art Museum, and Broadway’s acclaimed dining scene & all the exciting cultural offerings of the Golden Triangle neighborhood.
Includes one-exclusive reserved parking space in the secure building garage and a private storage unit for added convenience. Whether as your full-time residence, a lock-and-leave city retreat, or an entertainer’s dream, this Beauvallon home offers a rare combination of space, style, and prestige in one of Denver’s most vibrant districts.

