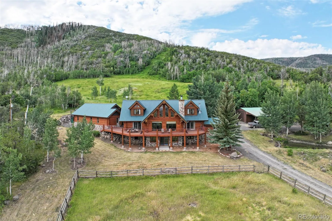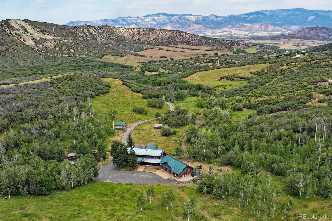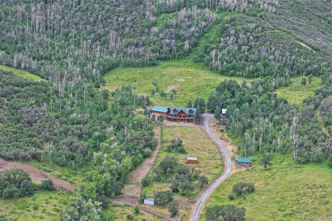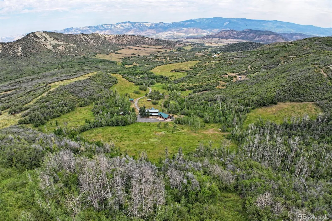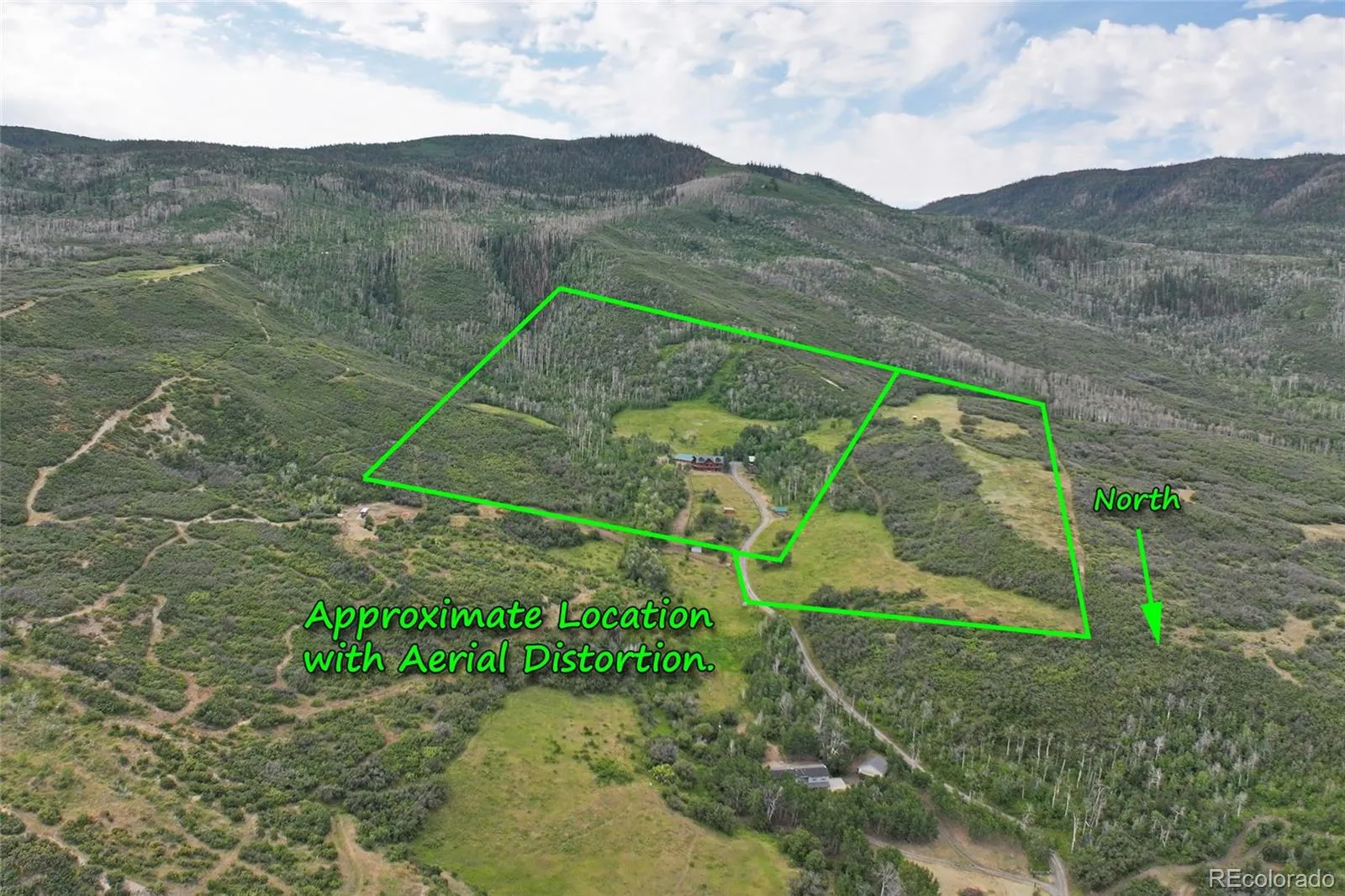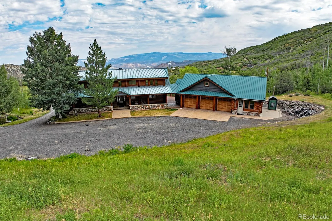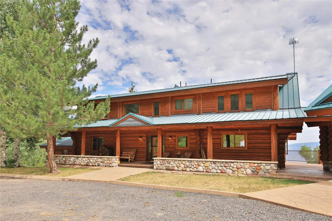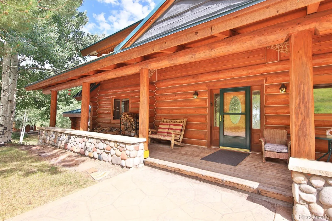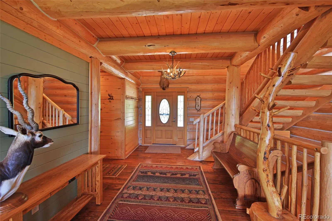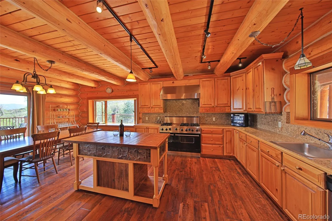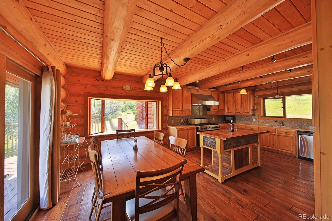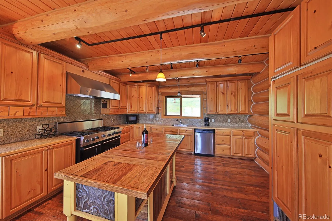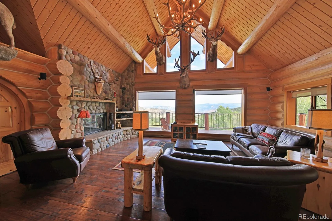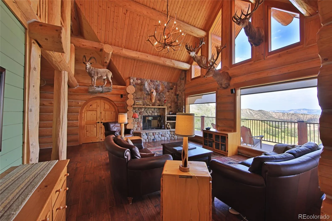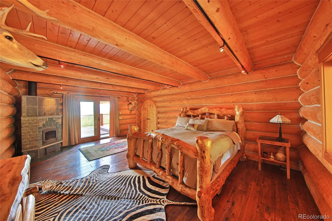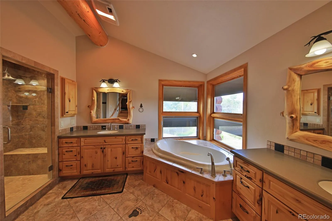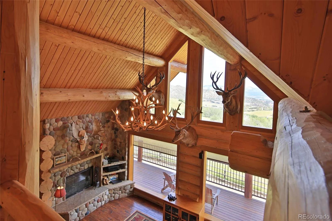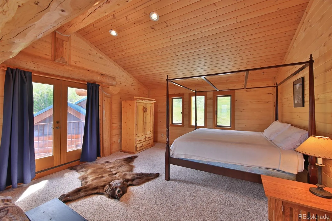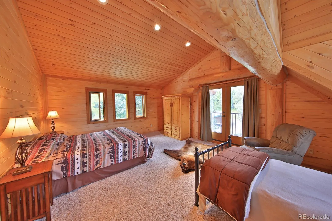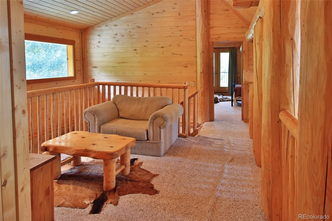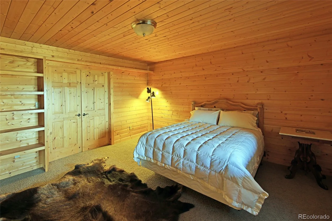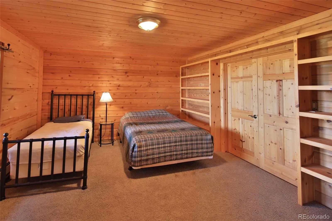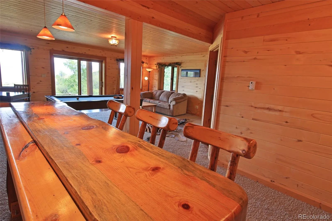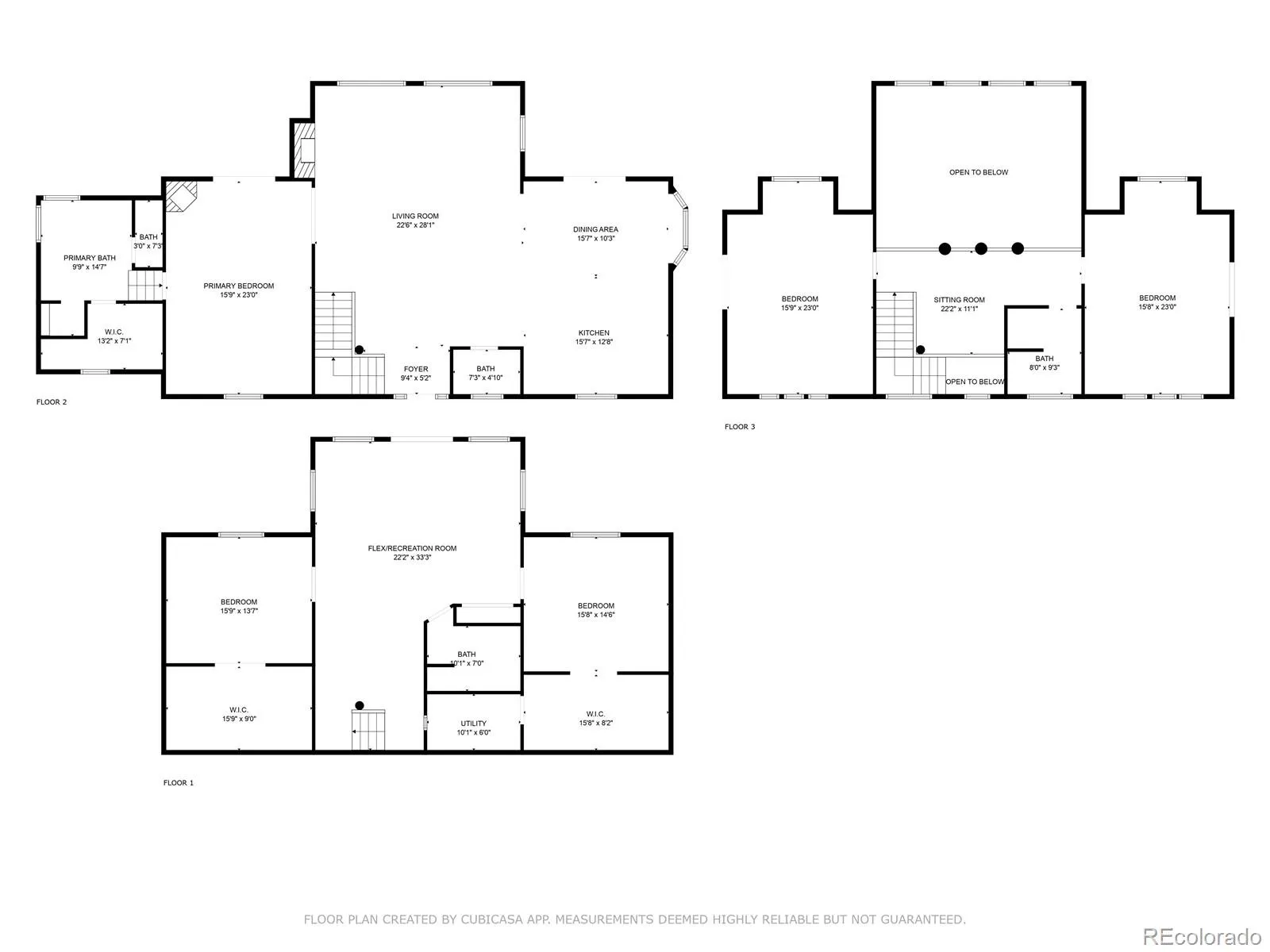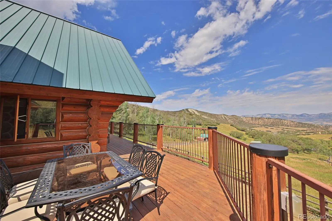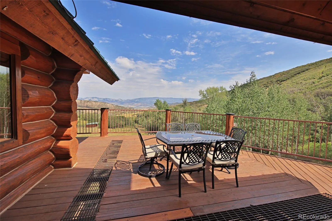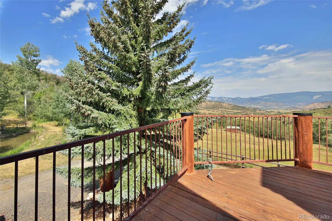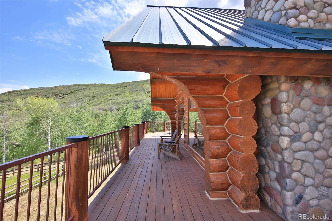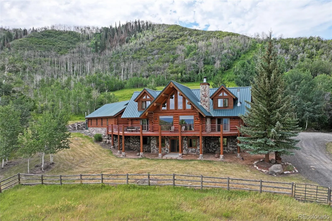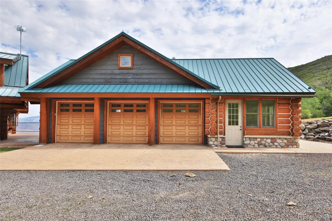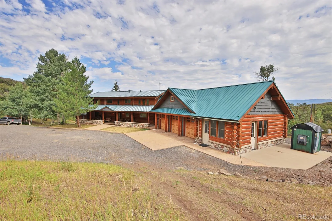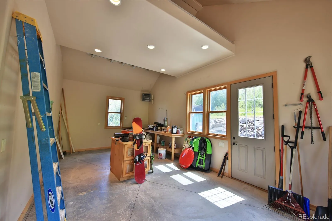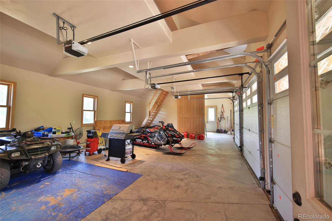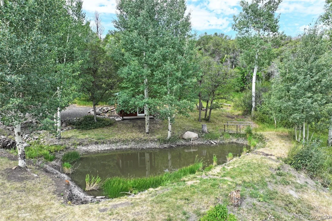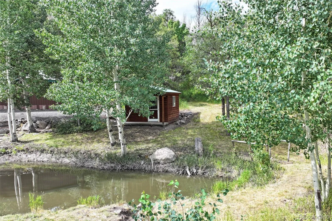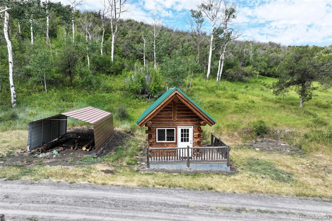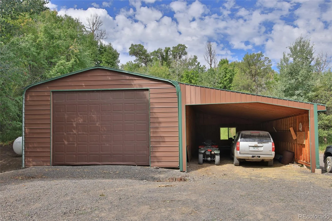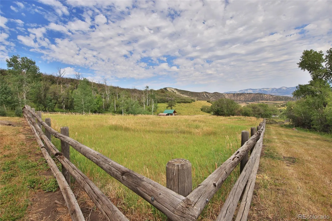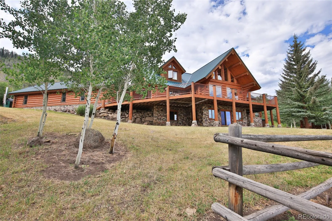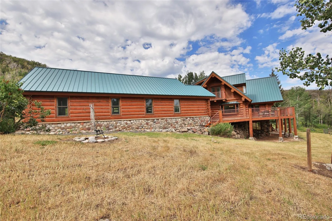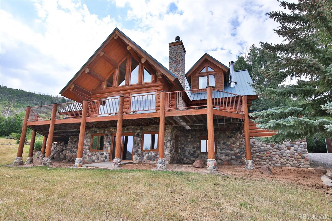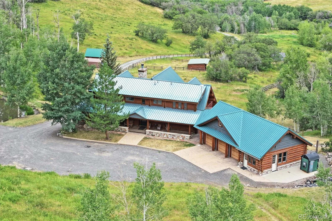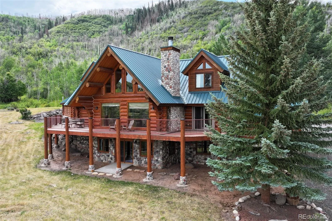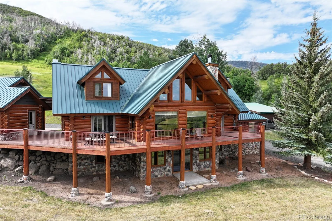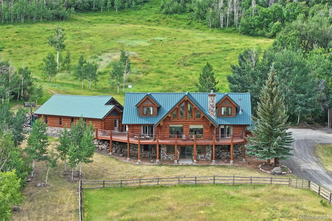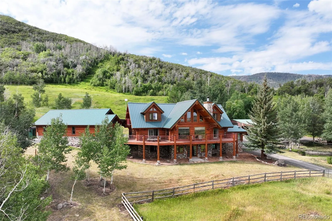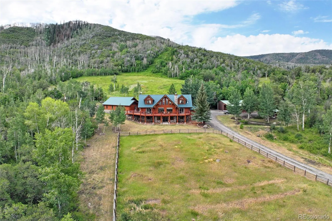Metro Denver Luxury Homes For Sale
Colorado luxury log home with detached garage, shop, dry cabins, corrals, grazing pastures, a pond, and a mix of aspen and pine trees. Seasonal Little Creek runs through this 55-acre property, which is divided into two separate parcels. Located on quiet country roads, this stunning mountain property is designed with high-end features and offers direct access to yearround recreation, abundant wildlife, and National Forest in GMU 421. Walk along stone-paved walkways to the covered deck with wood ceiling and stone wall railing. Step inside to an open concept main level with large windows framing sweeping views of the mountains and valleys across the horizon. Vaulted wood ceilings and a rock fireplace are complimented by Brazilian Cherry wood flooring. The gourmet kitchen features a professional stainless steel gas range oven, built-in cabinet style refrigerator and freezer, a center island, and bay window. Sliding glass doors open to the wraparound deck—ideal for relaxing or entertaining with panoramic views. The main level also includes a laundry room with front-load washer and dryer, a half bath, and a spacious primary bedroom with its own fireplace, spa-like bath, and walk-in closet/ dressing room. Upstairs offers a loft, two bedrooms with walk-in closets, and a full bath. The finished walk-out lower level includes a large multi-purpose room, bar with seating, and two additional bedrooms- each with walk-in closets. Multiple heating sources provide comfort throughout, including in-floor radiant heat, wood stove, baseboard heat, and an outdoor wood furnace. A detached three-car garage includes a heated work area, loft, and mudroom with in-floor heat. Additional improvements include a spring with cistern, two dry cabins, loafing shed, corrals, garage, and a private pond. Satellite, cell, and internet services are available. With National Forest bordering the property & over 55 acres of land, this mountain retreat is ideal for enjoying the Colorado mountain lifestyle!

