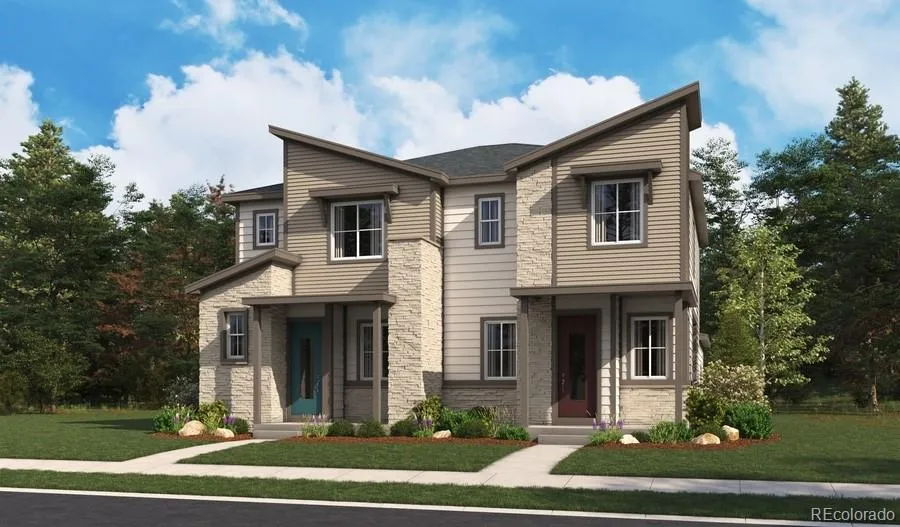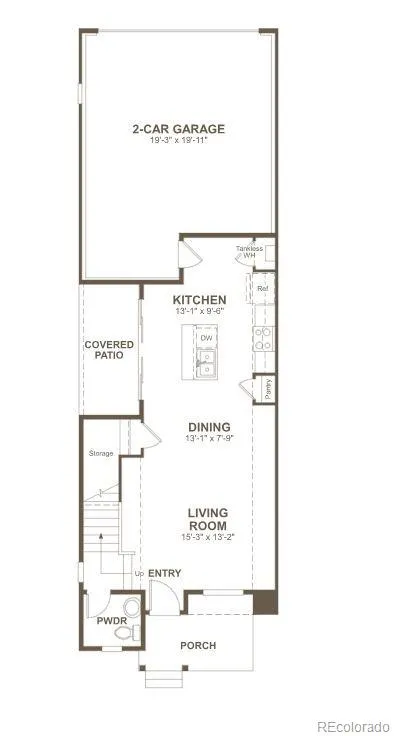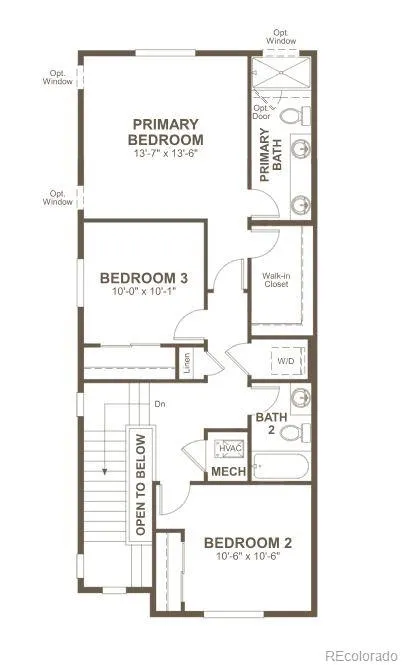Metro Denver Luxury Homes For Sale
Property Description
**!!AVAILABLE NOW/MOVE IN READY!!**SPECIAL FINANCING AVAILABLE**Enjoy a modern and low-maintenance lifestyle with this beautiful two-story Boston plan! The main floor is ideal for dining and entertaining with its open layout and designer finishes. The inviting living room flows into the dining room available for meals and conversation. The kitchen beyond features a roomy pantry, a quartz center island, and stainless steel appliances. Retreat upstairs to find two generous secondary bedrooms with a shared bath offering ideal accommodations for family and guests. The laundry rests near the lavish primary suite, which showcases a spacious walk-in closet and private bath.
Features
: Forced Air
: Central Air
: Sump Pump
: 2
: Dishwasher, Disposal, Microwave, Range, Oven
: Shingle, Composition
: Public Sewer
Address Map
CO
Arapahoe
Aurora
80017
Virginia
17124
Avenue
W105° 12' 41.6''
N39° 42' 25.2''
E
Additional Information
$100
Monthly
: Frame
North
Take I-225 N to Exit E Alameda Ave, Turn left onto S. Richfield Street
Arkansas
: Carpet, Vinyl
2
Rangeview
: Pantry, Quartz Counters, Kitchen Island, Eat-in Kitchen, Primary Suite, Radon Mitigation System, Walk-In Closet(s)
Yes
Yes
Cash, Conventional, FHA, VA Loan
: Sprinklers In Front, Landscaped
Mrachek
Richmond Realty Inc
035589374
: None
: Duplex
Buckley Yard
2025
: Double Pane Windows
08/05/2025
1448
Active
Yes
1
Adams-Arapahoe 28J
Adams-Arapahoe 28J
Adams-Arapahoe 28J
08/06/2025
08/05/2025
: Two
Buckley Yard
17124 E Virginia Avenue, Aurora, CO 80017
3 Bedrooms
3 Total Baths
1,448 Square Feet
$464,950
Listing ID #7246165
Basic Details
Property Type : Residential
Listing Type : For Sale
Listing ID : 7246165
Price : $464,950
Bedrooms : 3
Rooms : 9
Total Baths : 3
Full Bathrooms : 1
3/4 Bathrooms : 1
1/2 Bathrooms : 1
Square Footage : 1,448 Square Feet
Year Built : 2025
Lot Area : 0.05 Acres
Lot Acres : 0.05
Property Sub Type : Single Family Residence
Status : Active
Originating System Name : REcolorado
Agent info
Mortgage Calculator
Contact Agent






