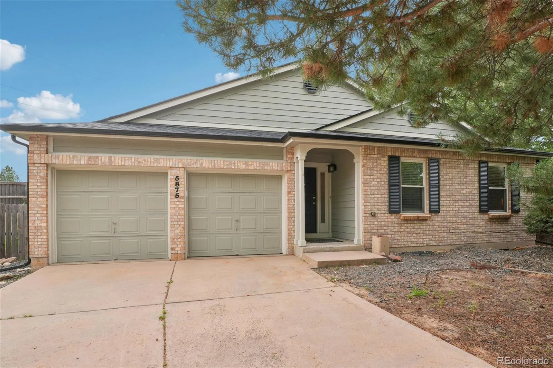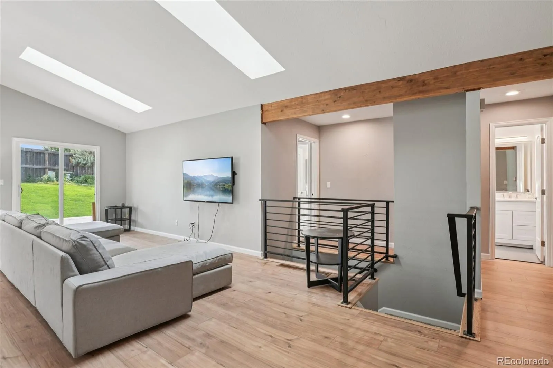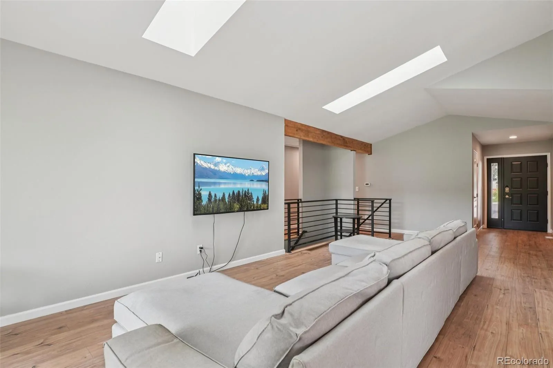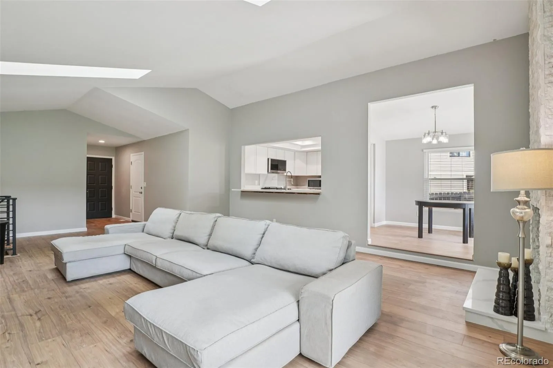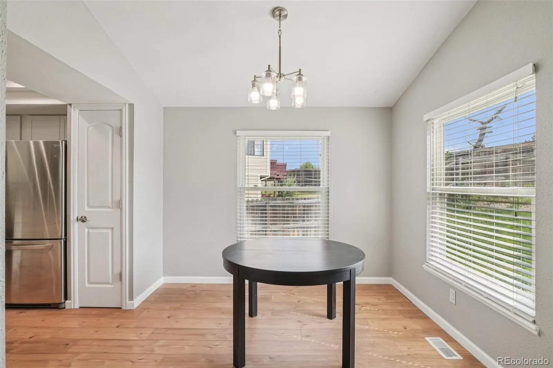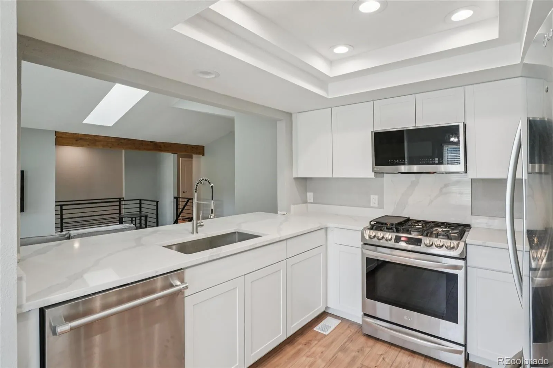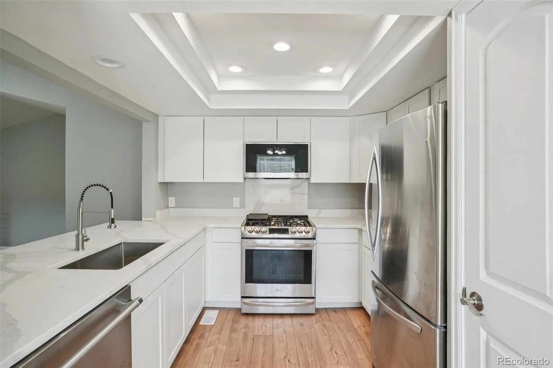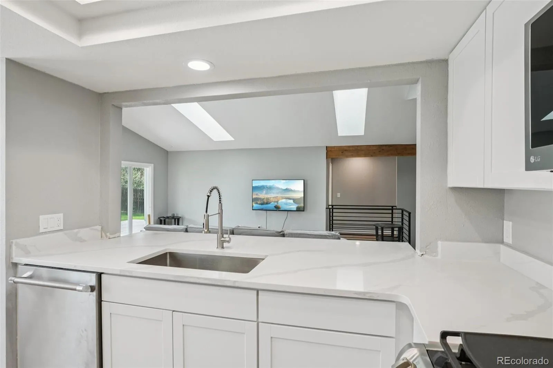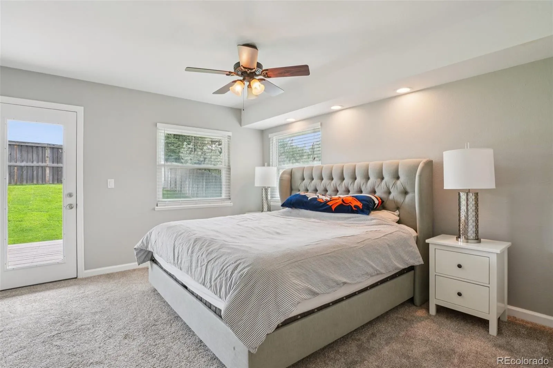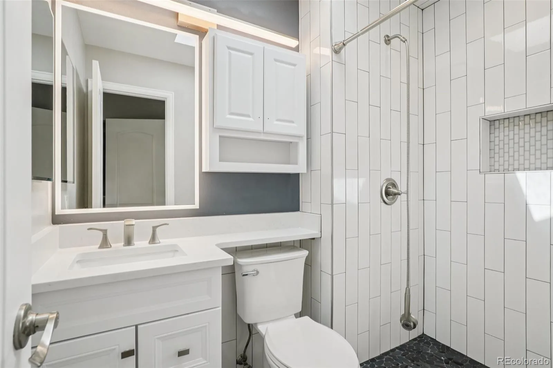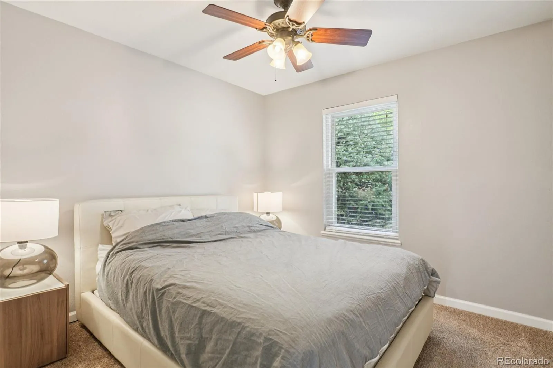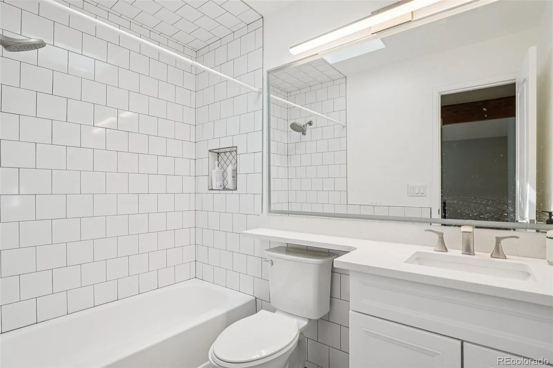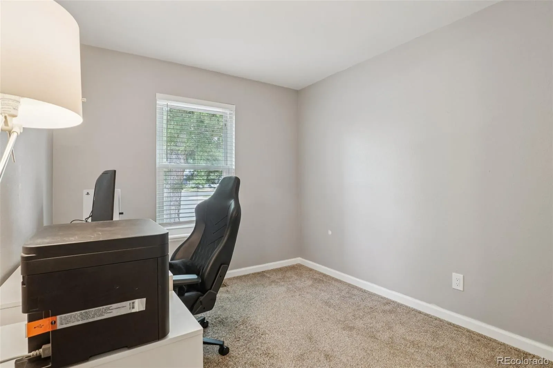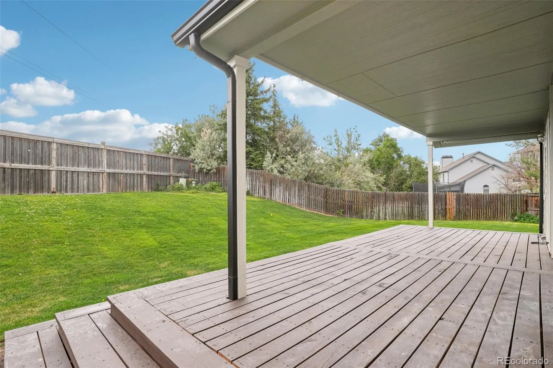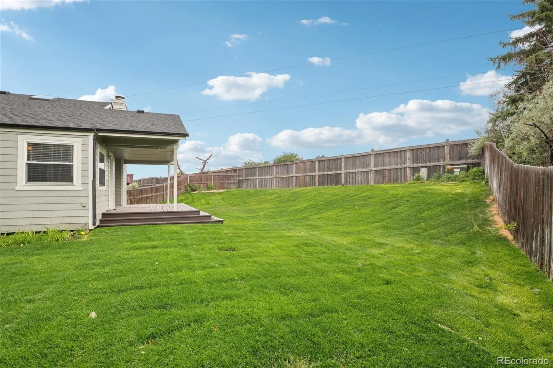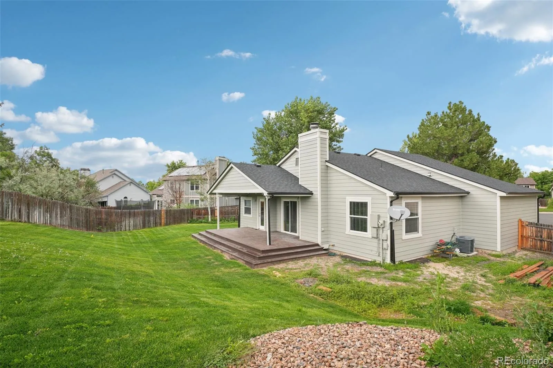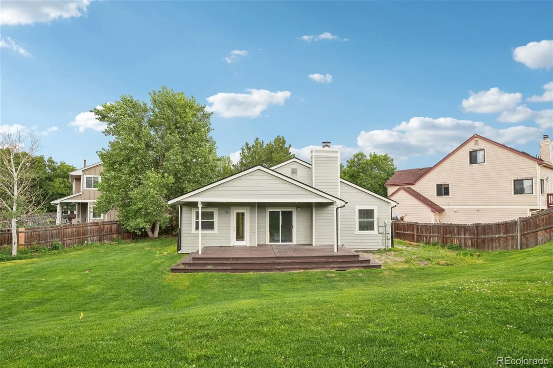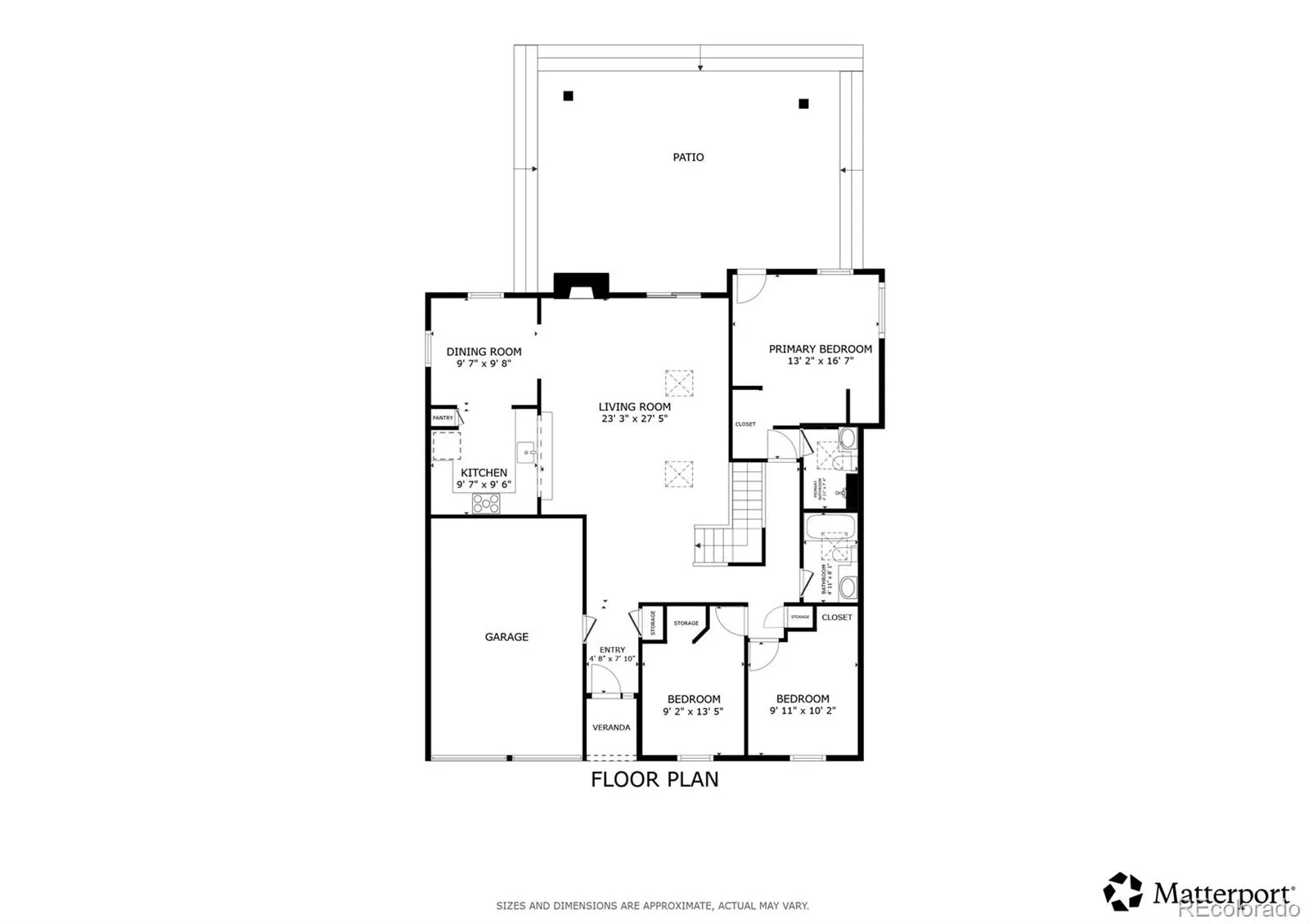Metro Denver Luxury Homes For Sale
Tucked at the end of a quiet cul-de-sac in a vibrant neighborhood, this beautifully updated home sits on a generously sized lot that provides the space and privacy you’re looking for. Thoughtfully renovated with both style and function in mind, this home shines with freshly painted interiors and exteriors, a brand-new roof with skylights, and an inviting layout that’s designed for everyday living and effortless entertaining. Step inside to find new luxury vinyl plank flooring with a warm wood-look finish, crisp white trim, and striking new lighting fixtures throughout. The open-concept living area centers around a stacked stone and quartz fireplace with soaring vaulted ceilings that bring in incredible natural light. The modern kitchen has been tastefully updated with sleek quartz countertops, a new sink, white cabinetry, and stainless steel appliances including a gas range. Both bathrooms were fully renovated in 2022 with contemporary tile, new sinks and cabinets, quartz countertops, LED mirrors, and updated hardware for a clean, cohesive look. New panel doors, metal railings, and updated vent registers carry the modern aesthetic throughout the home. Downstairs, the unfinished basement offers endless potential—whether you’re dreaming of a home gym, guest suite, additional bedrooms, or a spacious recreation area, the space is ready for your vision. Step outside and enjoy fresh sod, spacious deck, and expansive backyard that’s ideal for play, gardening, or simply unwinding after a long day. With ample room to spread out and create the outdoor oasis you’ve always wanted, this lot is a rare find. Located in the Cherry Creek School District, local parks, and an array of shopping and dining options, this home checks every box for comfort, convenience, and future growth.

