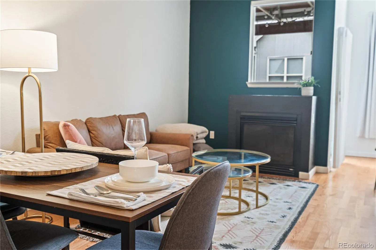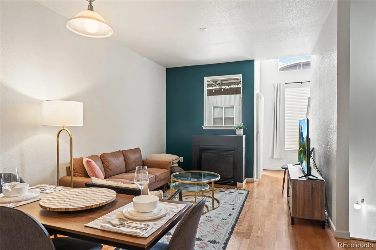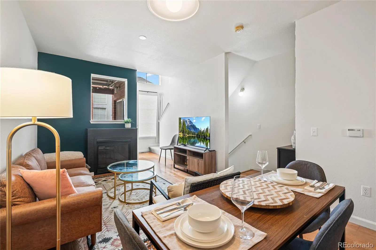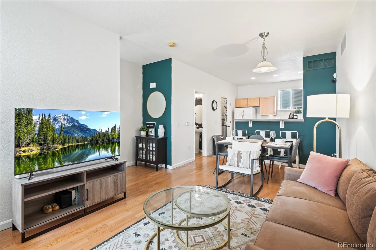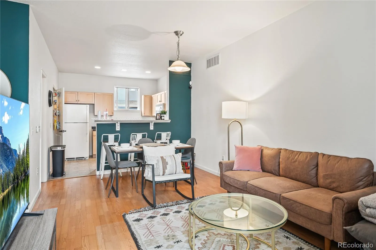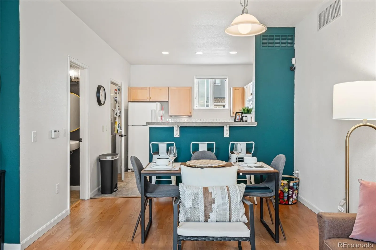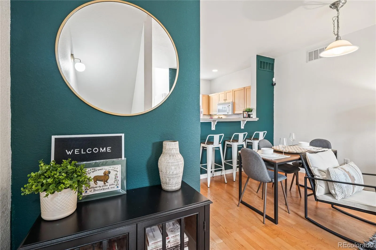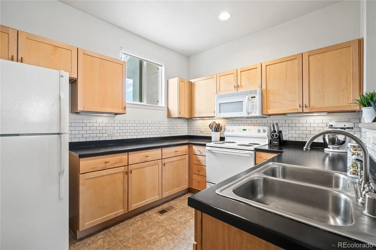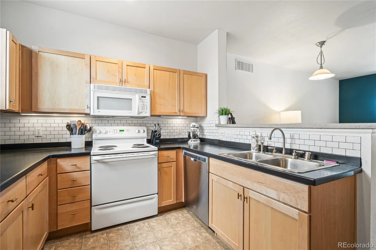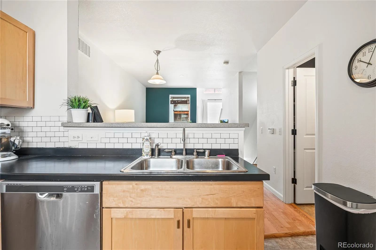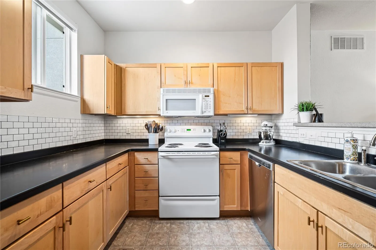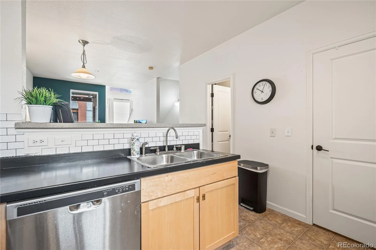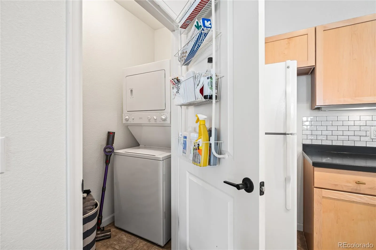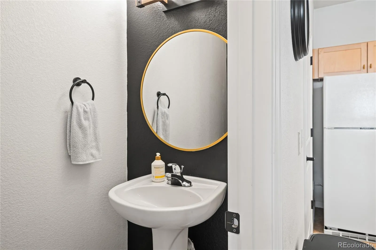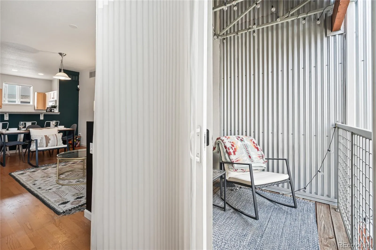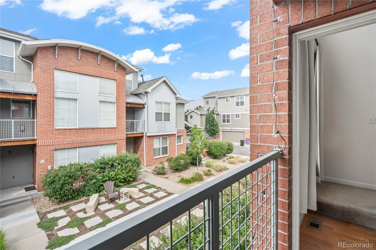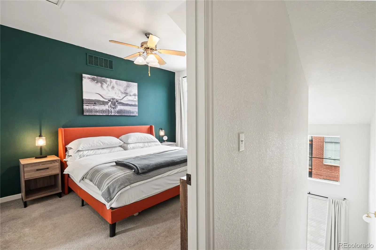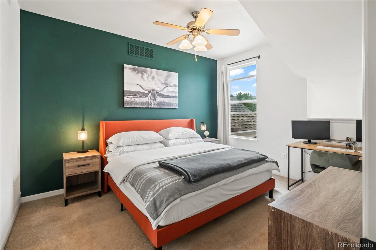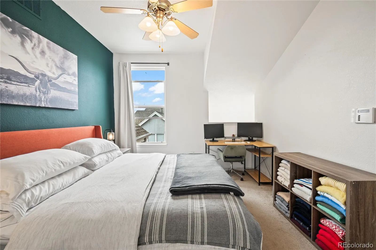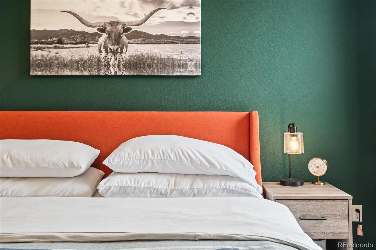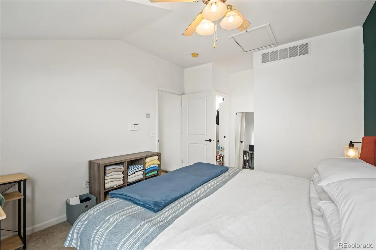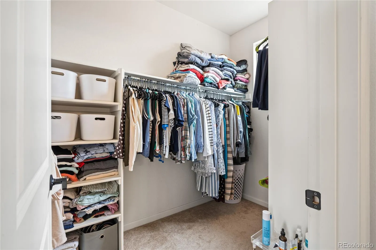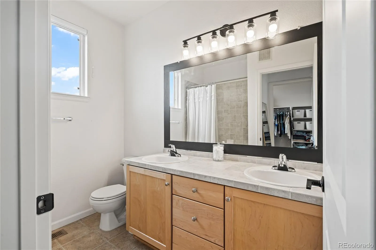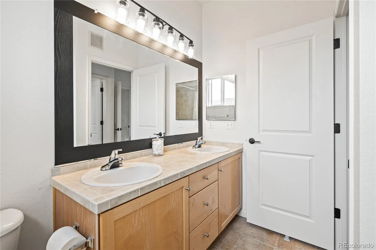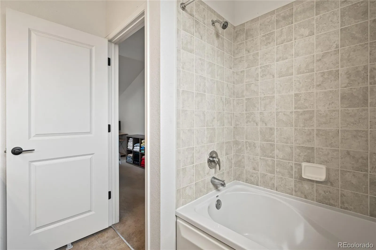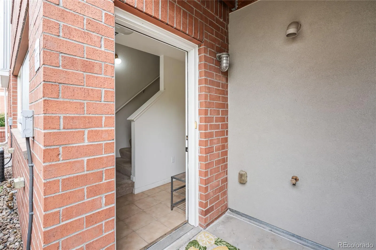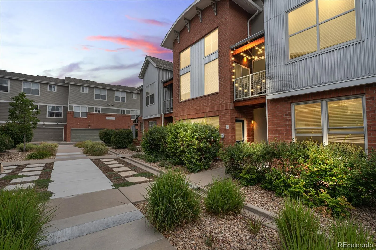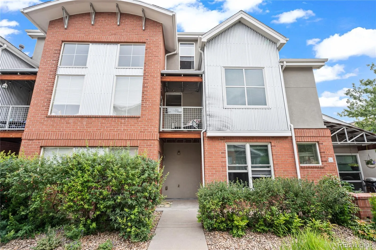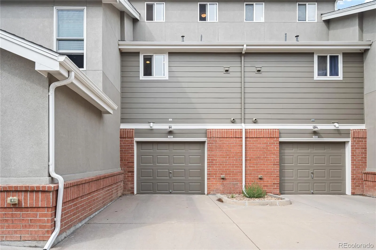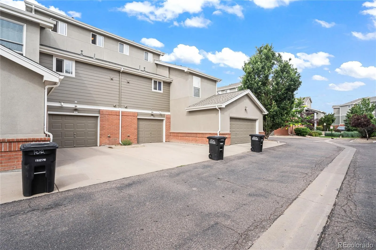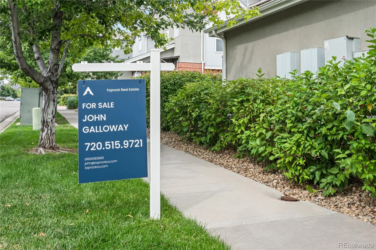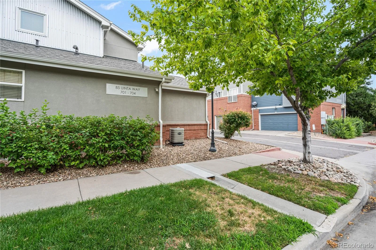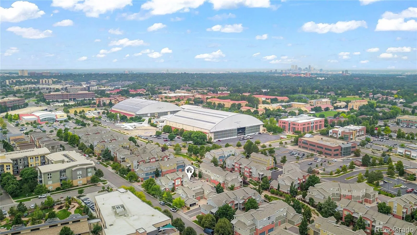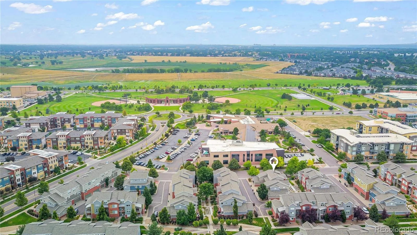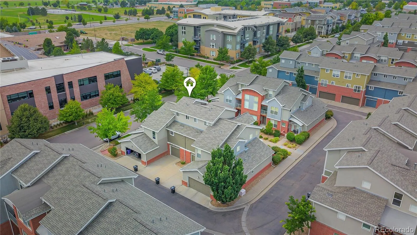Metro Denver Luxury Homes For Sale
Comfort, Convenience, and Community in the Heart of Lowry
Welcome to this well-maintained townhome in one of Denver’s most desirable neighborhoods. The light-filled, open layout offers plenty of space to relax or entertain. The oversized upstairs bedroom includes a walk-in closet—ideal for storage and quiet evenings. The roof was replaced in 2024.
Outside, enjoy a no-maintenance exterior and a rare oversized garage that adds both convenience and curb appeal. This home sits in the heart of the redeveloped Lowry Air Force Base and is surrounded by over 800 acres of parks, green space, and trails. Step right out your front door to a greenbelt with wide, well-lit sidewalks—perfect for evening strolls, biking, or dog walking.
To the east, you’ll find Great Lawn Park with lakes, walking trails, fishing areas, playgrounds, Big Bear Ice Rink, CommonGround Golf Course, and a dog park. Lowry Sports Park offers multiple fields, lighted tennis and basketball courts, a rollerblade hockey rink, and even more playgrounds.
Walkable attractions include 24 Hour Fitness with an indoor pool, Lowry Beer Garden, Copper Door Coffee Roasters, Rocket Ice Cream, and several popular restaurants such as North County (Mexican), Officers Club (fine dining), Café Mercato (Italian), and WoodGrain Bagels. The Wings Over the Rockies Air & Space Museum and a brand-new indoor golf simulator and bar also add to the neighborhood’s vibrant lifestyle.
Just a few blocks away, Lowry Town Center offers Safeway, a bakery, a pet store, two Starbucks, and several boutique shops. A new Target and gourmet grocery store are also just minutes down the road.
This home offers the perfect balance of peaceful living and urban access. Schedule your private showing today.

