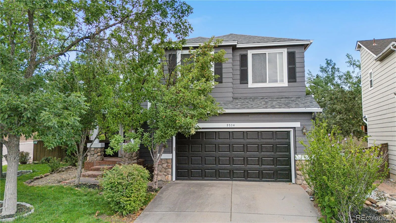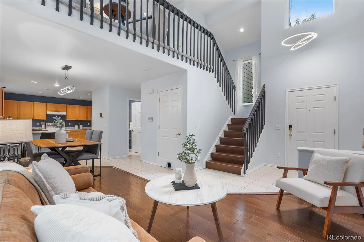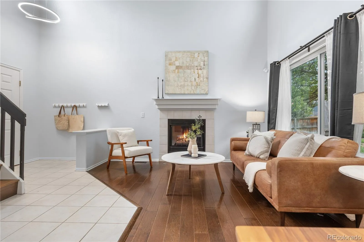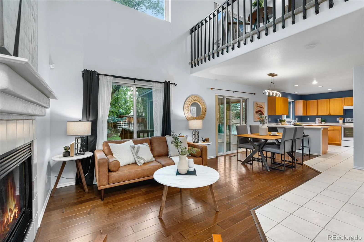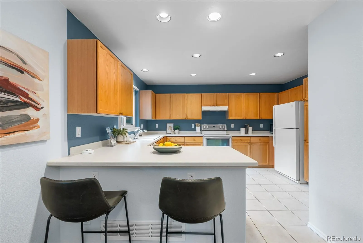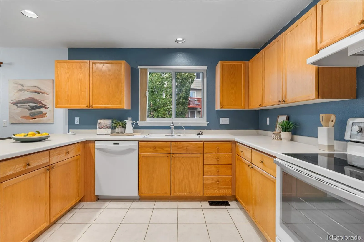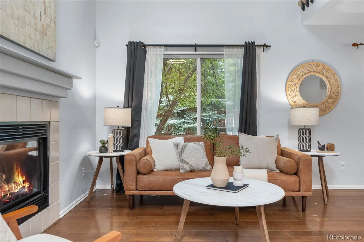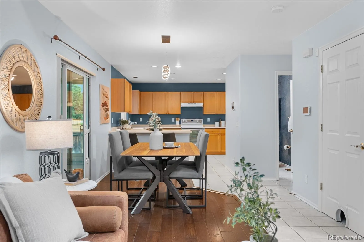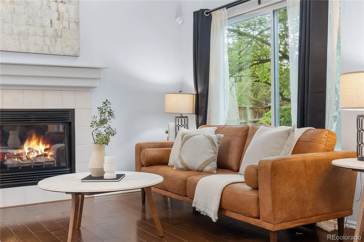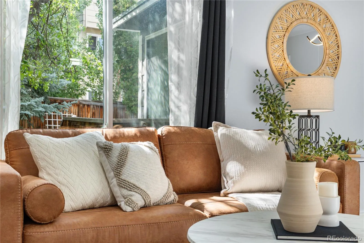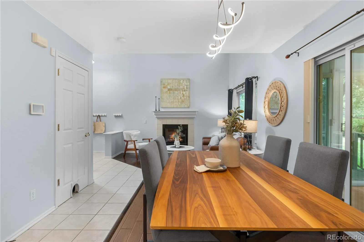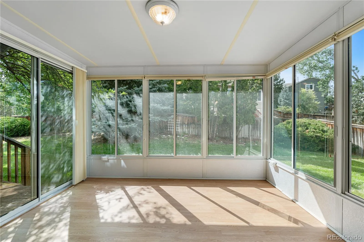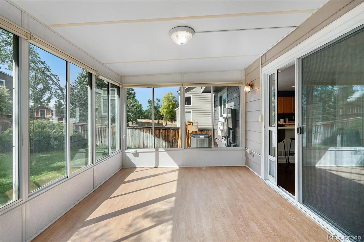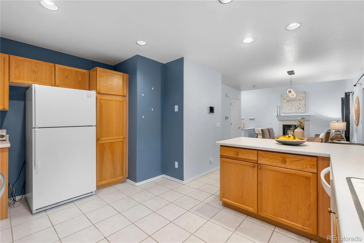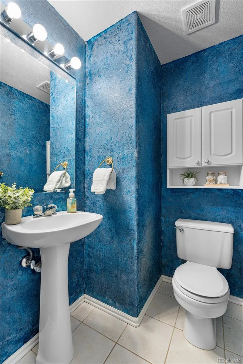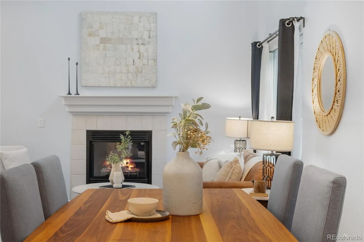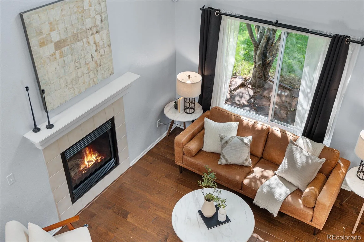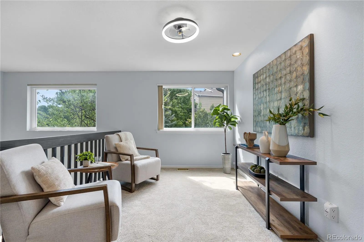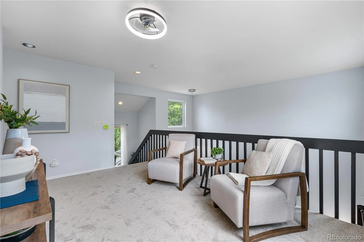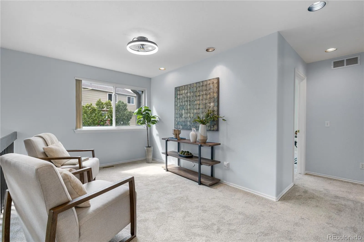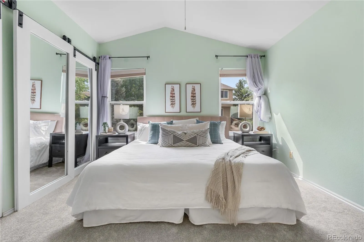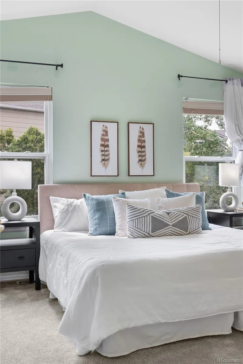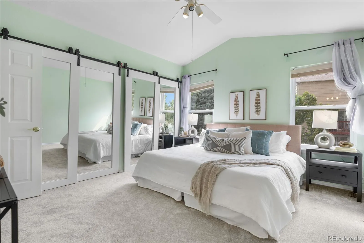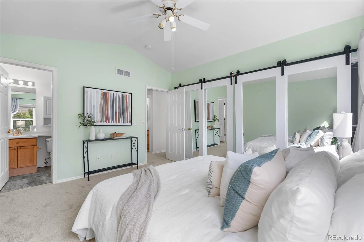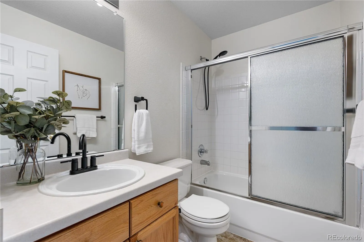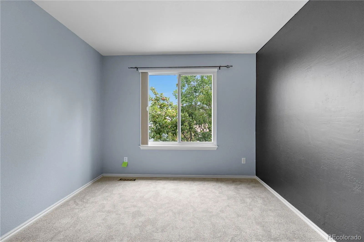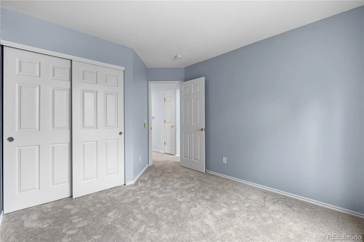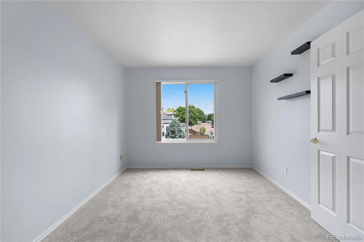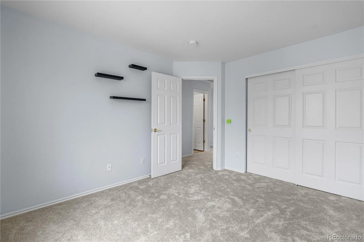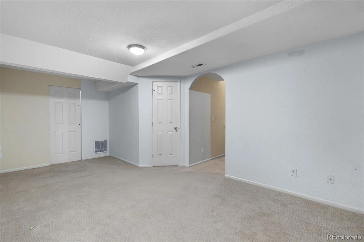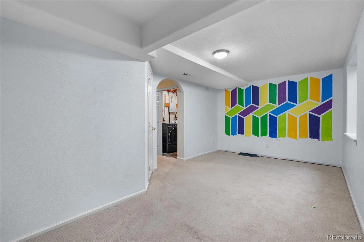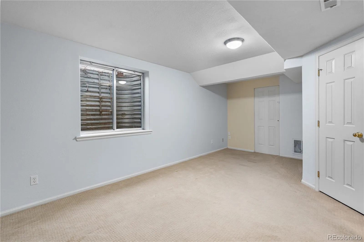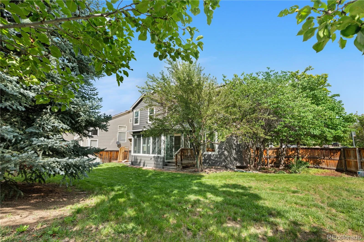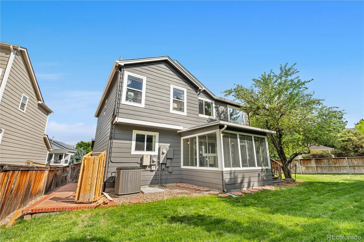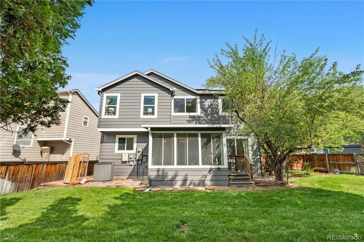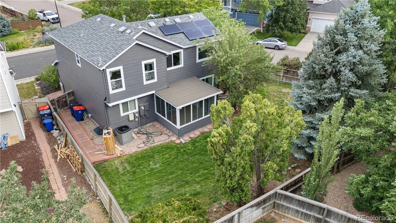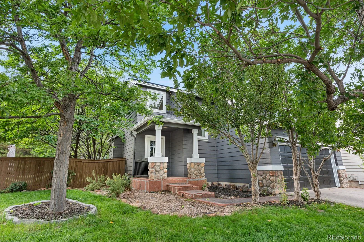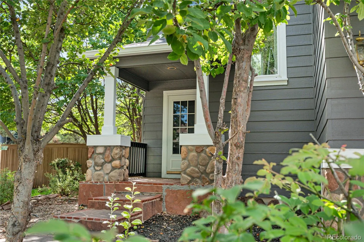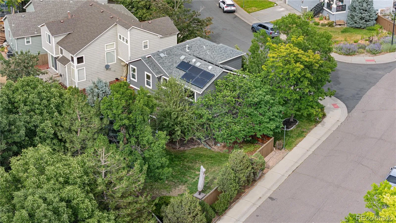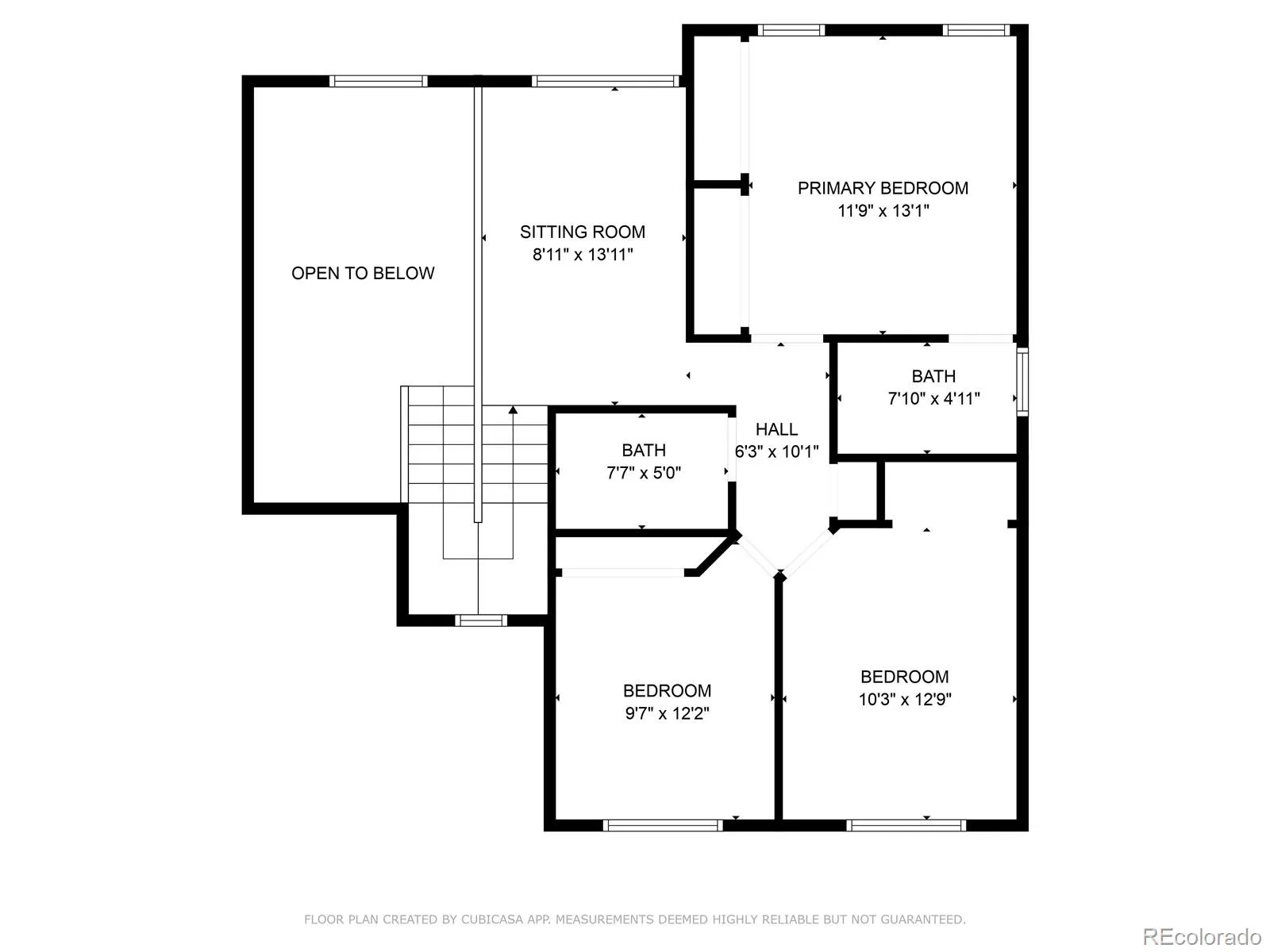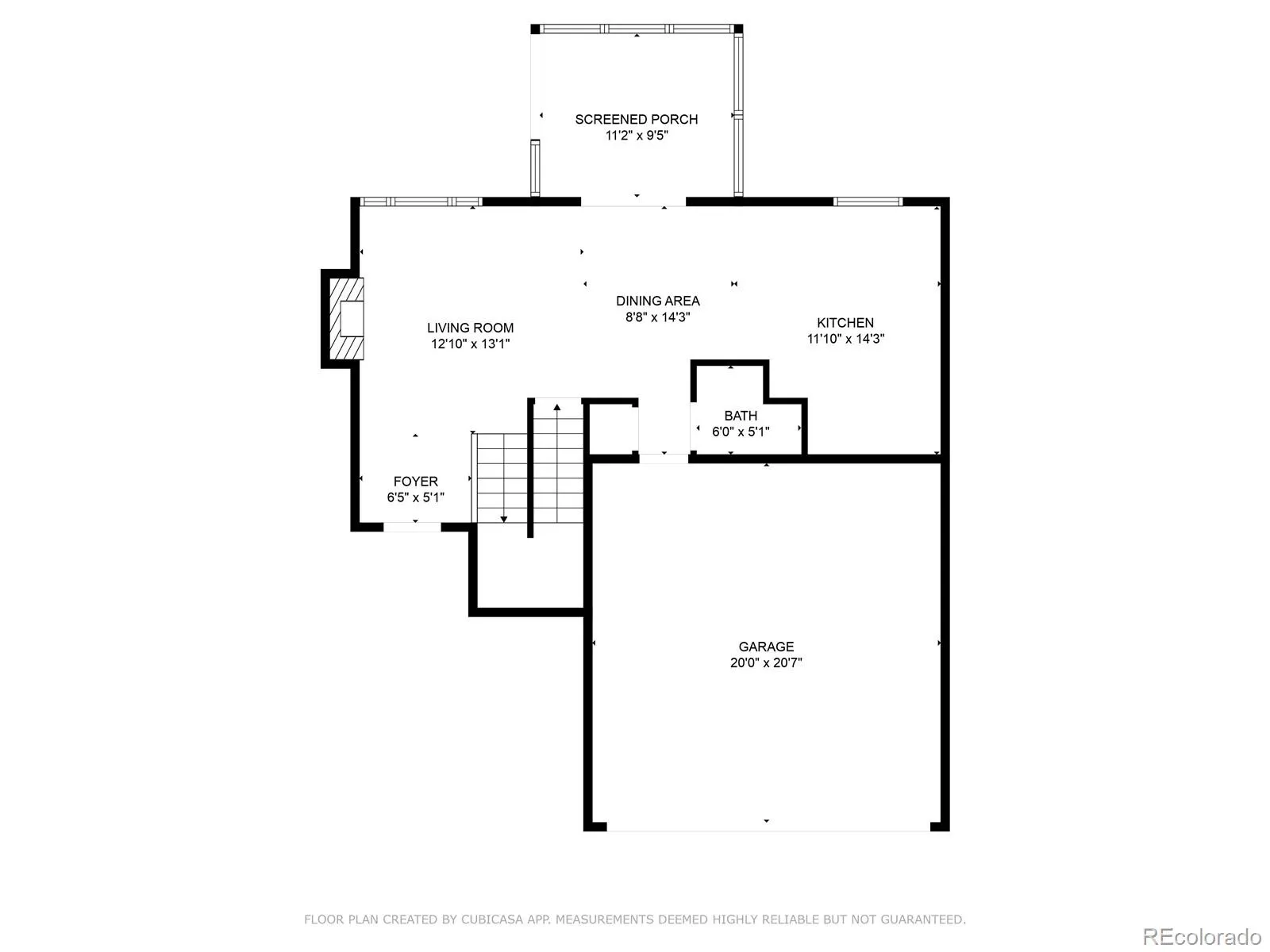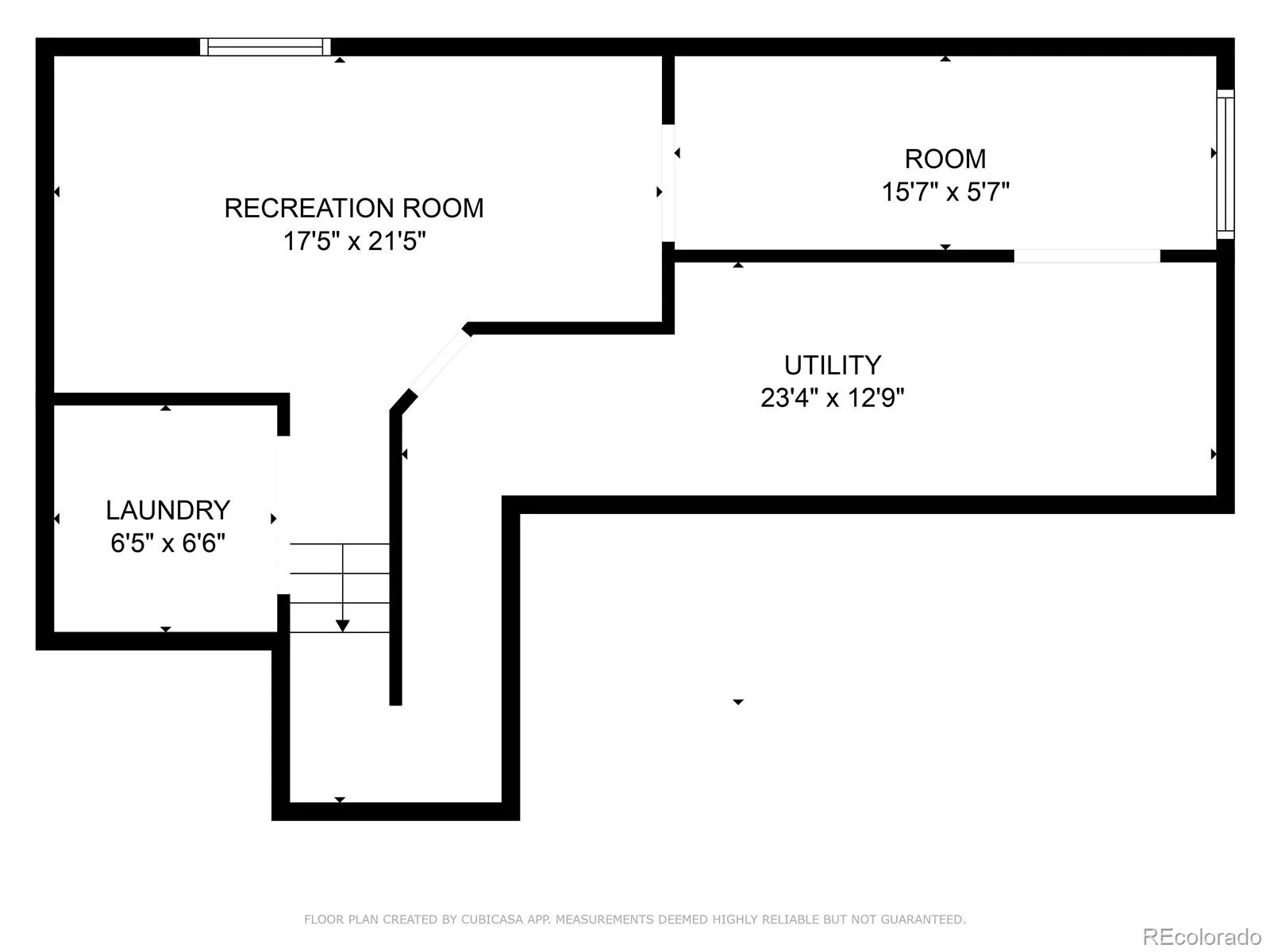Metro Denver Luxury Homes For Sale
Bright and Open ~ Step into this light-filled home with high ceilings, spacious floorplan and a beautiful sunroom ~ The kitchen flows into the dining and living room, allowing for conversation and connection, the sink overlooks the backyard, a peninsula island adds to counter space, a dedicated pantry allows for ample storage space ~ The sunroom just off the kitchen provides a cheerful spot for morning coffee or evening relaxation, filled with natural light throughout the day ~ Upstairs offers a smart, spacious layout with the loft enjoying all the bright sunlight from high windows ~ The primary bedroom boasts dual closets with custom closets systems ~ Also upstairs, find another bathroom with a new sink and 2 additional bedrooms, one is hard-wired for internet—ideal for a dedicated home office or remote learning ~ The backyard is a standout feature, offering space to relax, entertain, or enjoy mature apple trees that produce fruit you can actually eat—perfect for baking or homemade applesauce ~ The exterior was freshly painted in March 2025, giving the home a polished and updated look ~ Additional upgrades include a custom IKEA primary closet system, a sliding barn door closet in the primary bedroom, smart home Vivant security system, updated gutters (2019/2020), and energy-efficient solar panels ~ An east-facing driveway and south-facing sidewalk offer extra convenience—less snow and ice to shovel in winter ~ Located in a friendly neighborhood within Highlands Ranch, you’ll enjoy access to parks, trails, and amazing community amenities ~ Just a short stroll to Parry’s Pizza for a fun night out and close to Highlands Ranch open space, miles of trails, 15 min to DTC and Park Meadows for shopping and outdoor adventures ~ With stylish updates, functional features, and a backyard that invites you to linger, this home is the perfect blend of comfort and convenience.

