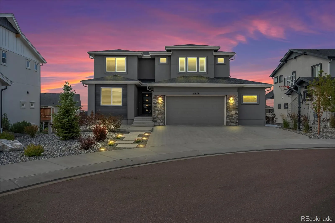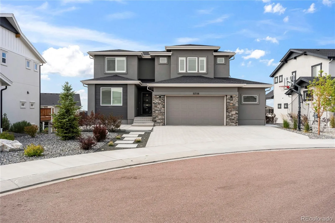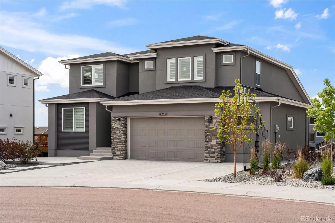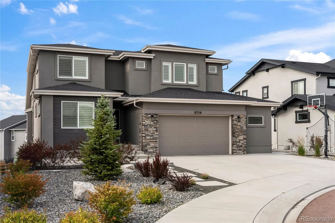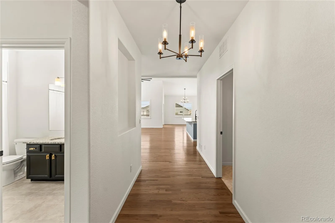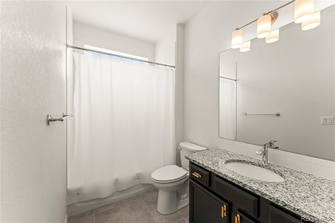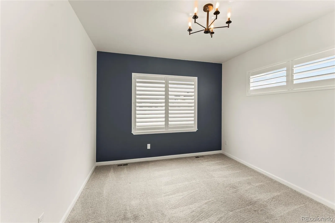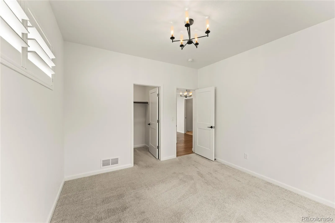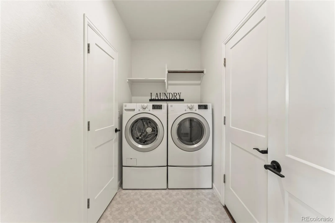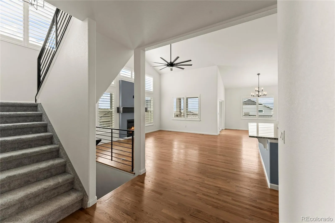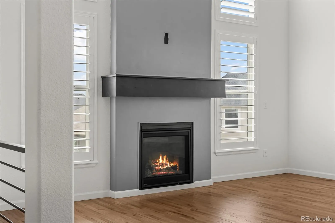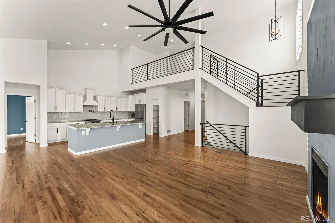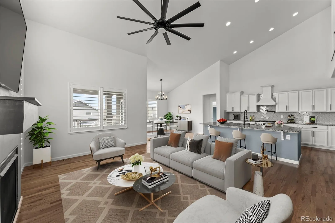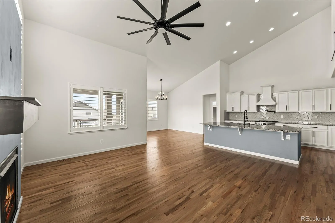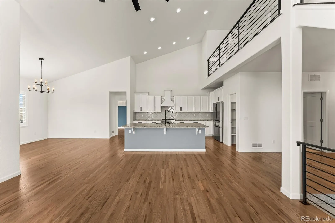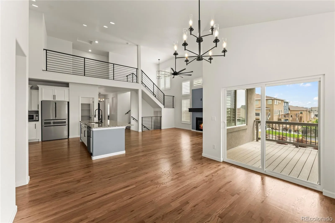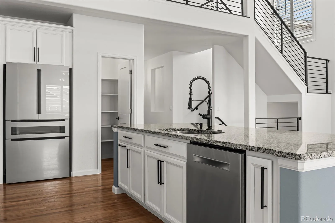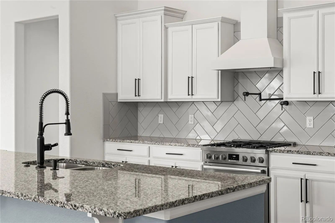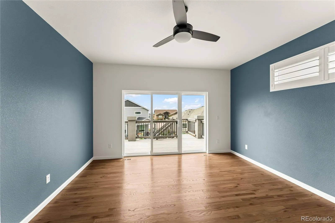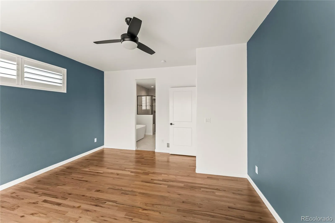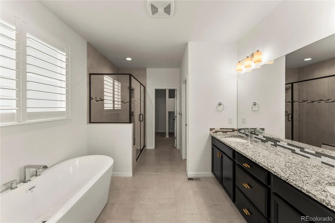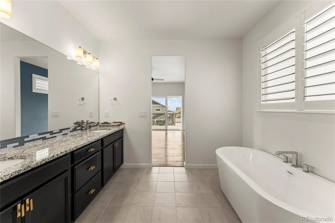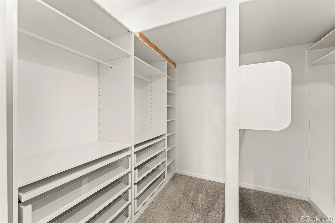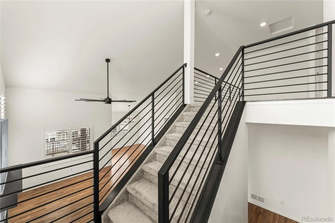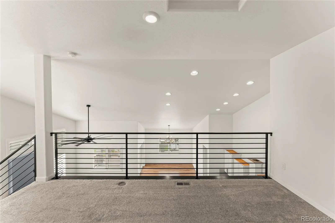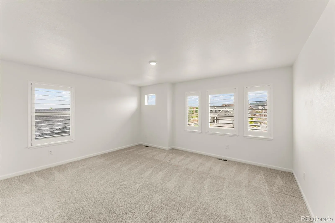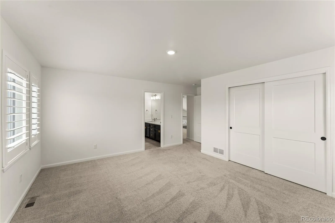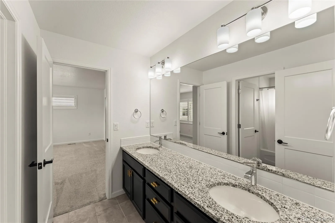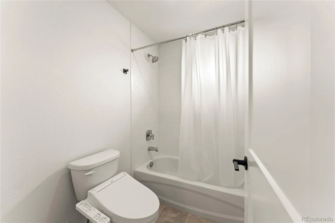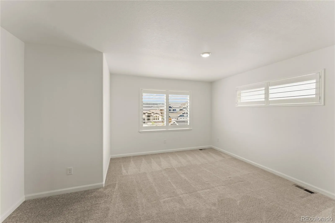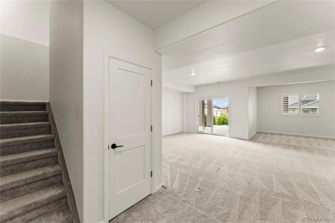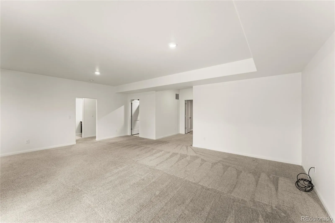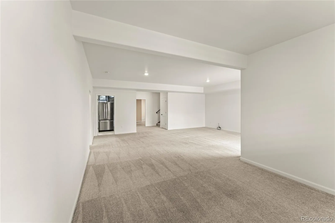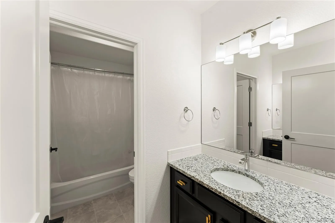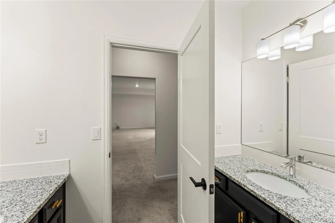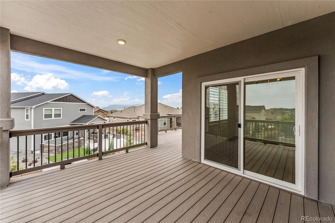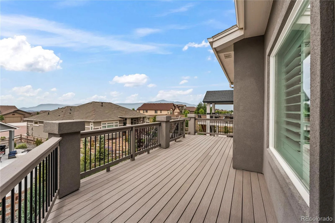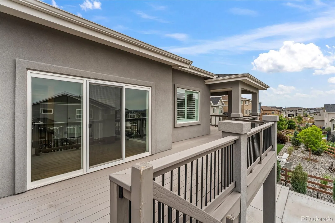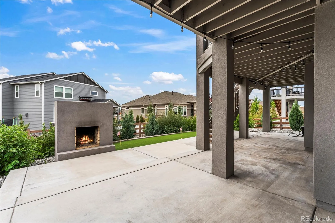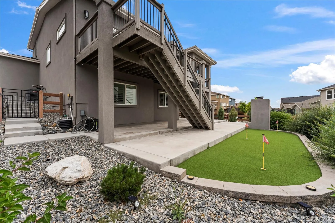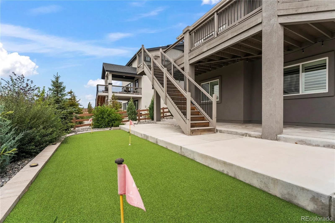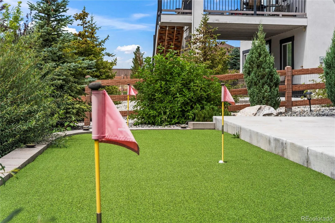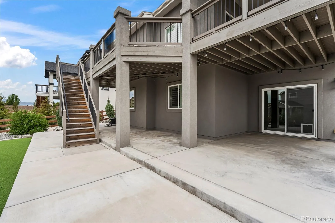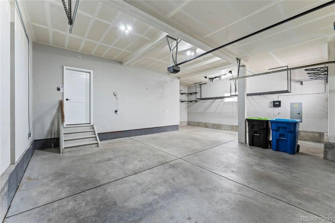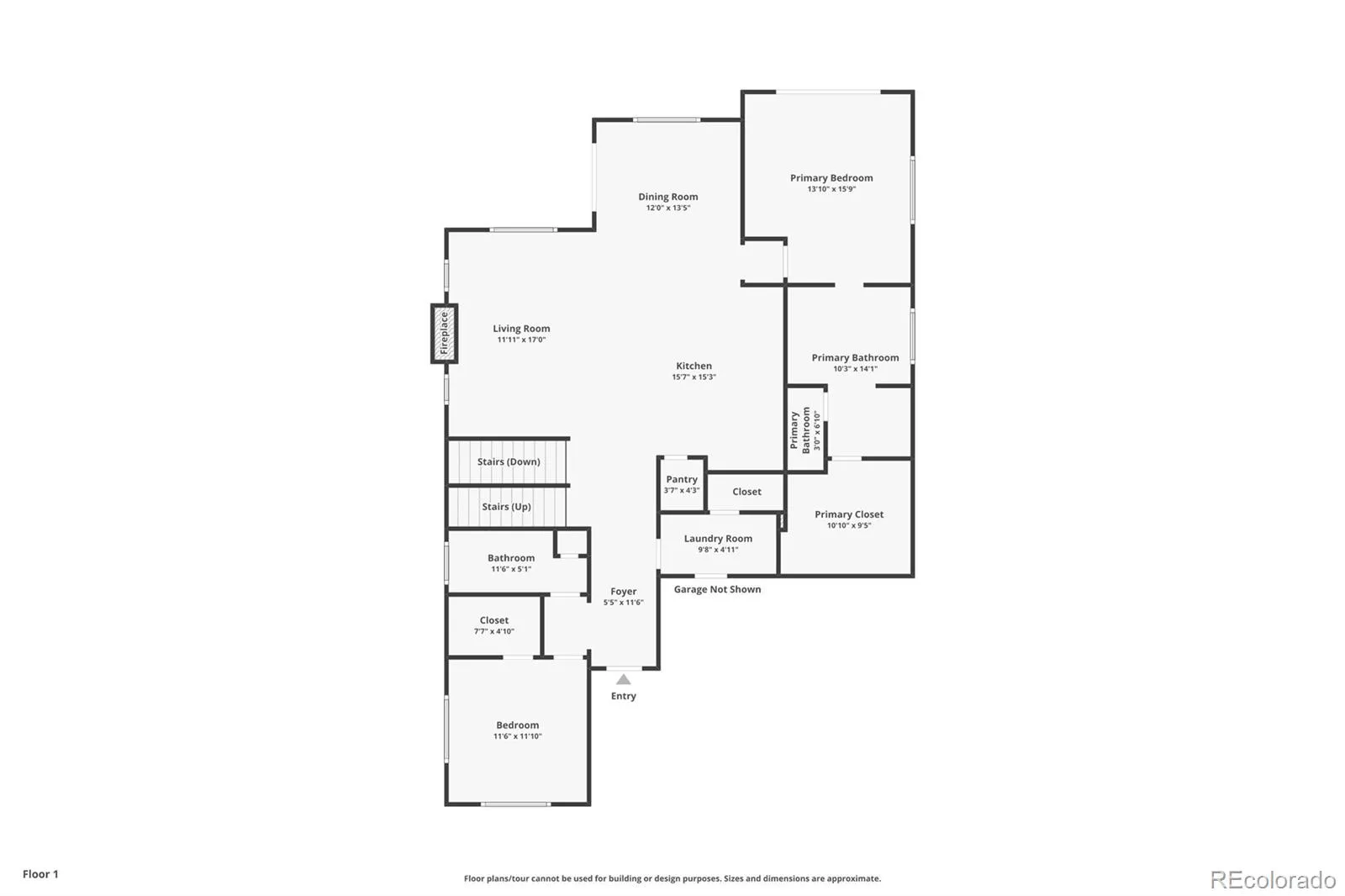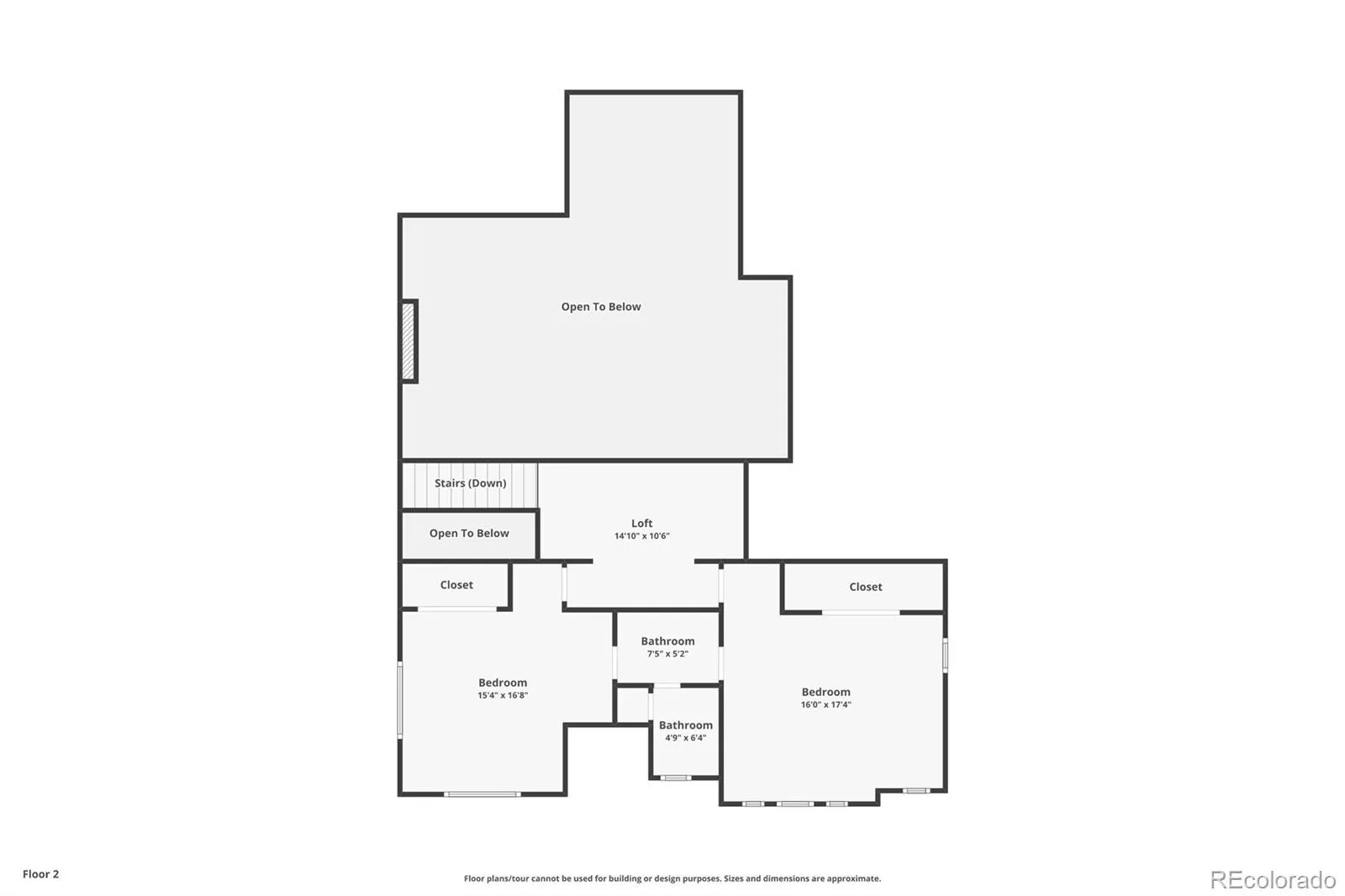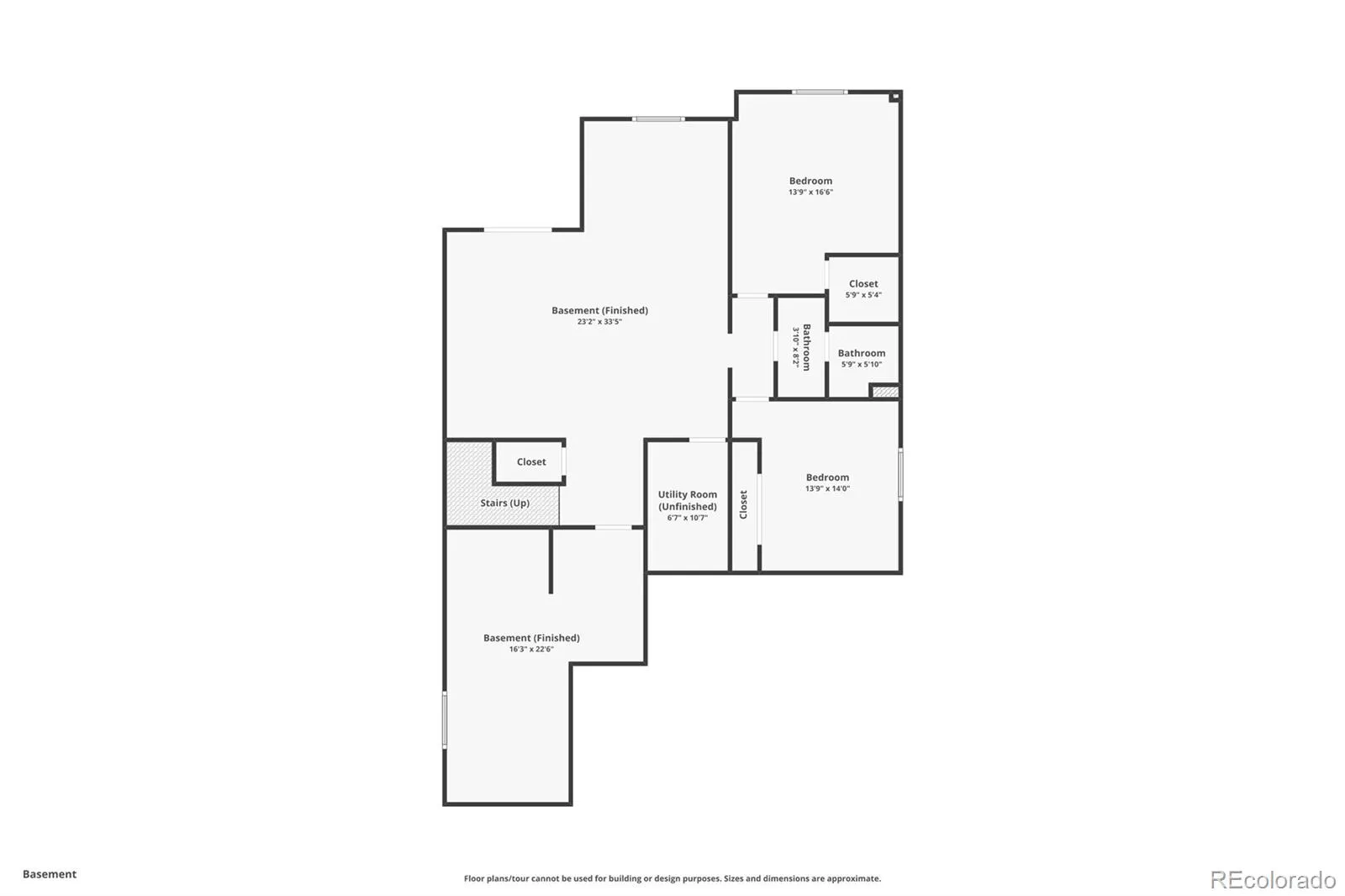Metro Denver Luxury Homes For Sale
Modern elegance meets rare design in this stunning Roybridge floor plan tucked in a quiet Wolf Ranch cul-de-sac. With over 4,300 sq ft, this home offers 6 bedrooms, 4 bathrooms, and a versatile bonus room that can serve as a 7th bedroom, gym, flex space or whatever fits your lifestyle. As you arrive, the extended front porch is perfect for morning coffee or evening gatherings. The yard is beautifully landscaped with low-maintenance features, and the Jellyfish lighting system adds a beautiful nighttime glow. Step inside to an inviting open entryway. To the left, a main-level bedroom and full bath create a perfect guest room or a private office. The mudroom connects to the oversized 2.5-car tandem garage, offering space for a workshop or extra storage. The heart of the home shines with soaring ceilings and natural light pouring into the open concept living area and features a fireplace. The gourmet kitchen includes Bosch appliances, pot filler, vent hood and a large island for gathering and entertaining. The adjacent dining area walks out to an extended composite deck perfect for entertaining with mountain views. On the main level, the primary suite is a private retreat with a custom walk-in closet and spa-inspired en-suite with freestanding tub, walk-in shower, dual vanities and bidet. It also includes a private entrance to the extended back patio, offering access to your backyard oasis and a quiet place to unwind. Upstairs, a loft adds flexible living space while two bedrooms share a Jack-and-Jill bath. The finished walk-out basement expands your options with a spacious rec room, two more bedrooms, a full bath with dual sinks and a bonus room that was used as a gym, easily converted into a 7th bedroom or anything else you need. Step outside to your backyard retreat with a wood-burning fireplace, fully fenced yard and custom putting green. This home blends elegance, function and unique upgrades in one of Colorado Springs most desirable communities.

